10056 Glenayre Court
Parker, CO 80134 — Douglas county
Price
$734,900
Sqft
5521.00 SqFt
Baths
6
Beds
6
Description
Sought-after Richmond Jasmine model*Open layout*6 Bed/6 Bath*2-story entry, formal dining, great room w/ gas fireplace, gourmet kitchen/nook w/ large island*All stainless appliances*Double ovens, 5-burner gas cooktop, French-door fridge*Slab granite, solid surface, and marble*Main-floor guest suite w/ separate entrances, kitchenette, living room, bedroom, ¾ bath and laundry*Use for live-in extended family/nanny OR as main-floor study, add’l guest bath, hobby/work-out room*Extended master suite w/ sitting area, 5-piece bath, walk-in closet*2 bedrooms share jack-and-jill bath*2nd floor laundry w/ sink and cabinets*4th bedroom w/ private ¾ bath*Builder-finished basement*Huge rec room, ¾ bath, bedroom w/ huge walk-in closet*Tons of storage*Water softener/reverse osmosis filter*Air purifier*Security system prewired*Main-floor/basement surround sound*Fenced backyard and covered patio overlook greenbelt w/ walking path*2 separate garages w/ epoxy-coated floors*Community pool, park/playground and trails.
Property Level and Sizes
SqFt Lot
6621.00
Lot Features
Breakfast Nook, Ceiling Fan(s), Corian Counters, Eat-in Kitchen, Entrance Foyer, Five Piece Bath, Granite Counters, In-Law Floor Plan, Jack & Jill Bath, Kitchen Island, Marble Counters, Primary Suite, Open Floorplan, Pantry, Radon Mitigation System, Smoke Free, Solid Surface Counters, Sound System, Utility Sink, Walk-In Closet(s), Wet Bar
Lot Size
0.15
Foundation Details
Slab
Basement
Cellar,Finished,Partial,Sump Pump
Base Ceiling Height
9'
Interior Details
Interior Features
Breakfast Nook, Ceiling Fan(s), Corian Counters, Eat-in Kitchen, Entrance Foyer, Five Piece Bath, Granite Counters, In-Law Floor Plan, Jack & Jill Bath, Kitchen Island, Marble Counters, Primary Suite, Open Floorplan, Pantry, Radon Mitigation System, Smoke Free, Solid Surface Counters, Sound System, Utility Sink, Walk-In Closet(s), Wet Bar
Appliances
Convection Oven, Cooktop, Dishwasher, Disposal, Double Oven, Gas Water Heater, Microwave, Refrigerator, Self Cleaning Oven, Sump Pump, Washer, Water Purifier, Water Softener
Laundry Features
Common Area, Laundry Closet
Electric
Central Air
Flooring
Carpet, Tile, Wood
Cooling
Central Air
Heating
Forced Air, Natural Gas
Fireplaces Features
Gas Log, Great Room
Utilities
Cable Available, Electricity Connected, Natural Gas Connected, Phone Available
Exterior Details
Features
Gas Valve, Private Yard, Smart Irrigation
Patio Porch Features
Covered,Front Porch,Patio
Water
Public
Sewer
Public Sewer
Land Details
PPA
4899333.33
Road Frontage Type
Public Road
Road Surface Type
Paved
Garage & Parking
Parking Spaces
1
Parking Features
Concrete, Dry Walled, Floor Coating, Storage
Exterior Construction
Roof
Concrete
Construction Materials
Frame, Wood Siding
Architectural Style
Contemporary,Traditional
Exterior Features
Gas Valve, Private Yard, Smart Irrigation
Window Features
Double Pane Windows, Window Coverings, Window Treatments
Security Features
Carbon Monoxide Detector(s),Smart Cameras,Smoke Detector(s),Video Doorbell
Builder Name 1
Richmond American Homes
Builder Source
Public Records
Financial Details
PSF Total
$133.11
PSF Finished
$144.84
PSF Above Grade
$203.80
Previous Year Tax
6455.00
Year Tax
2018
Primary HOA Management Type
Professionally Managed
Primary HOA Name
Meridian Village North
Primary HOA Phone
303-468-3687
Primary HOA Website
www.advancedhoa.com
Primary HOA Amenities
Park,Playground,Pool,Trail(s)
Primary HOA Fees Included
Maintenance Grounds, Trash
Primary HOA Fees
55.00
Primary HOA Fees Frequency
Quarterly
Primary HOA Fees Total Annual
712.00
Location
Schools
Elementary School
Prairie Crossing
Middle School
Sierra
High School
Chaparral
Walk Score®
Contact me about this property
James T. Wanzeck
RE/MAX Professionals
6020 Greenwood Plaza Boulevard
Greenwood Village, CO 80111, USA
6020 Greenwood Plaza Boulevard
Greenwood Village, CO 80111, USA
- (303) 887-1600 (Mobile)
- Invitation Code: masters
- jim@jimwanzeck.com
- https://JimWanzeck.com
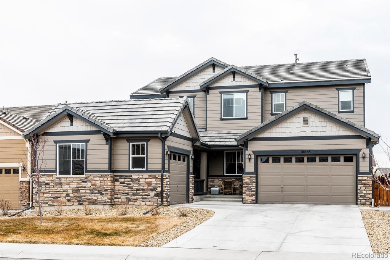
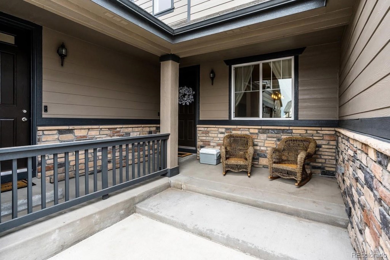
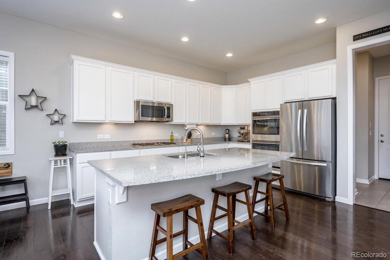
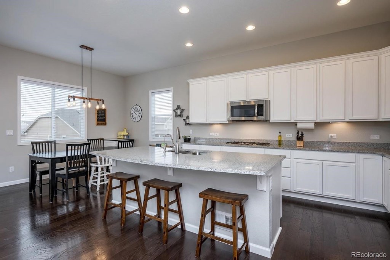
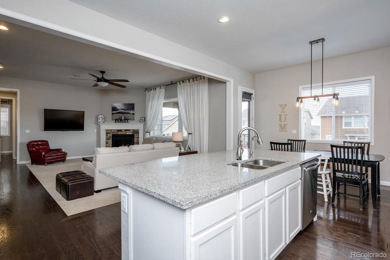
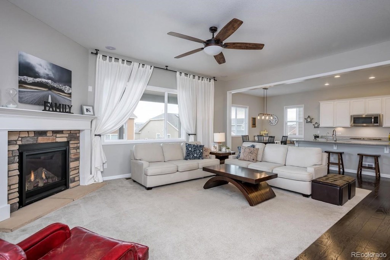
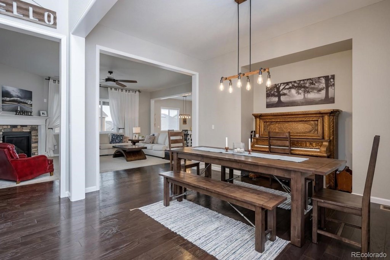
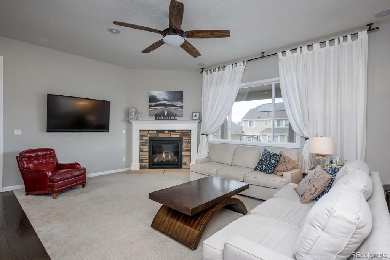
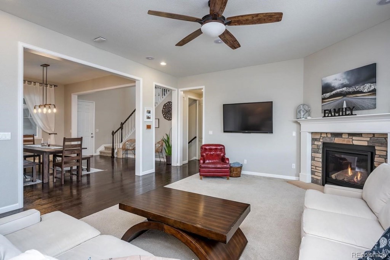
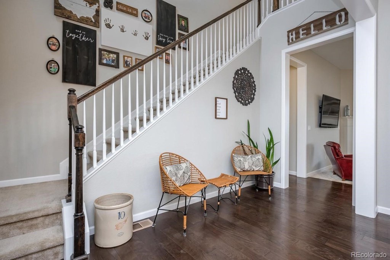
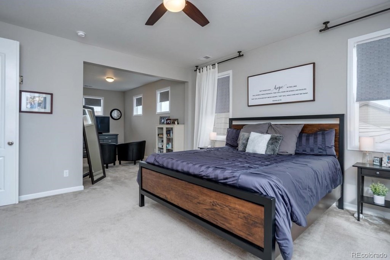
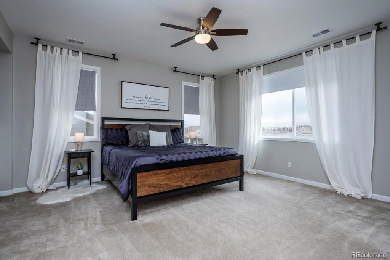
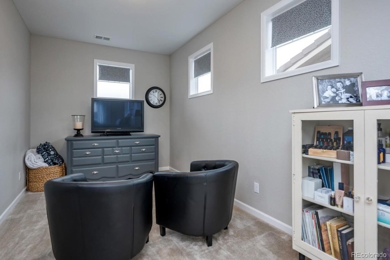
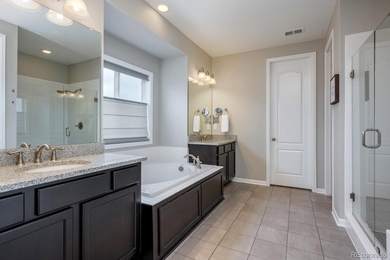
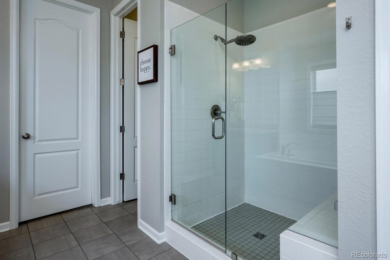
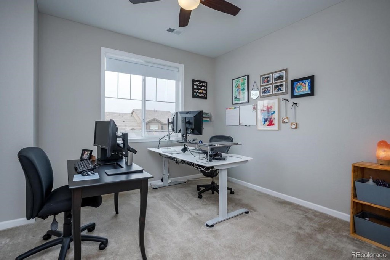
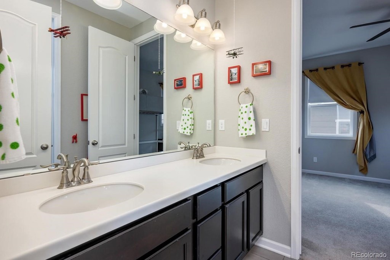
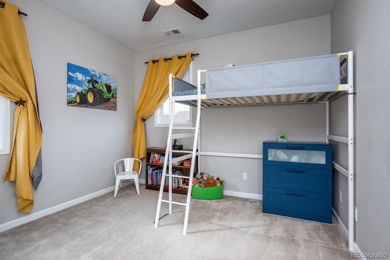
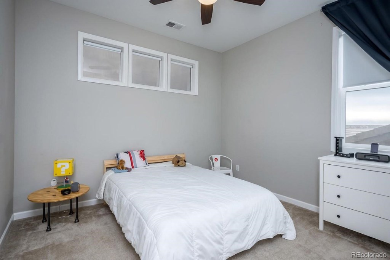
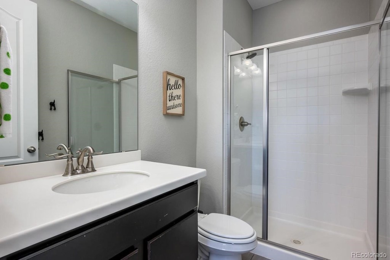
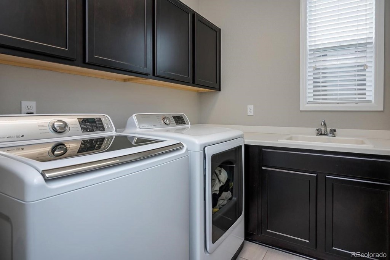
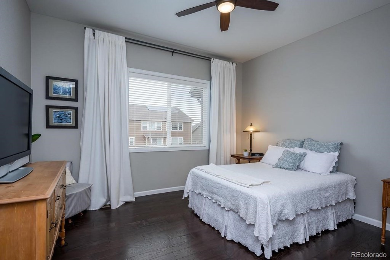
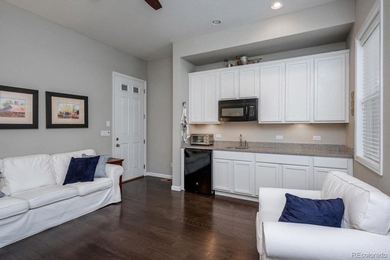
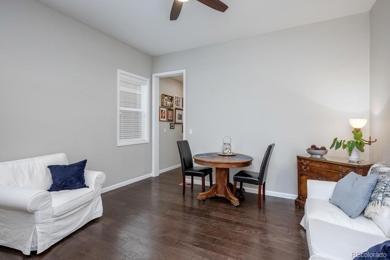
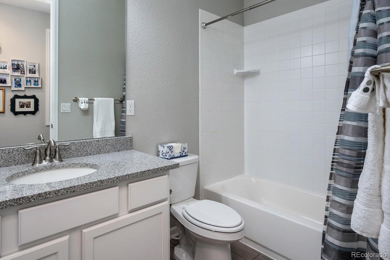
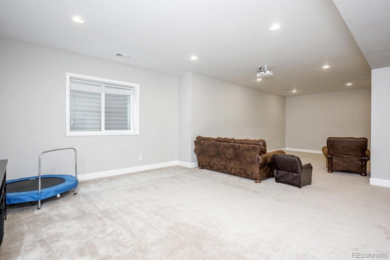
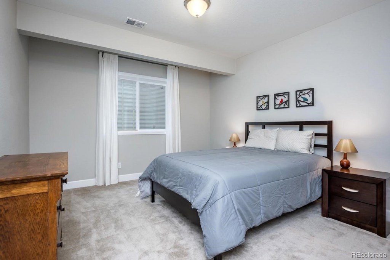
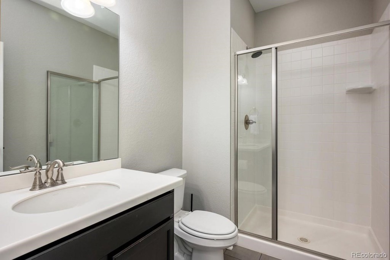
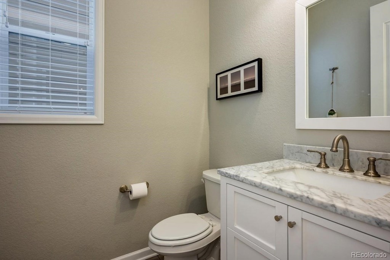
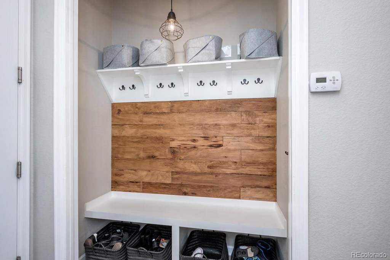
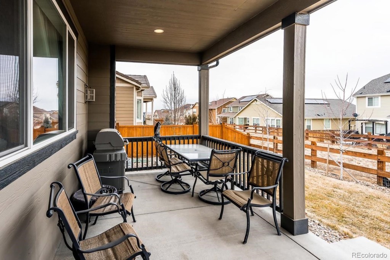
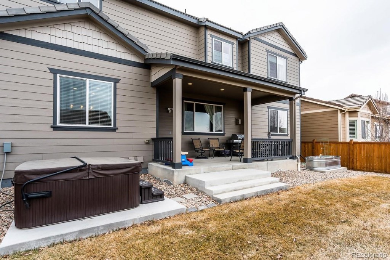
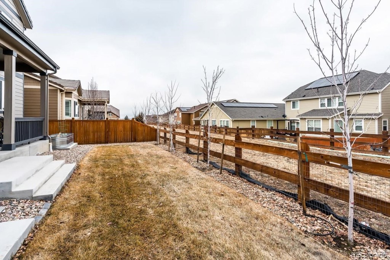
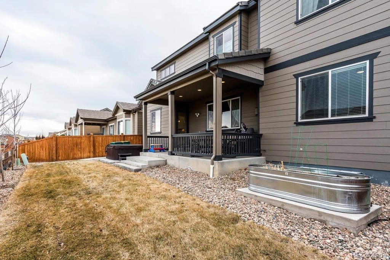


 Menu
Menu
 Schedule a Showing
Schedule a Showing

