12430 W Tanforan Avenue
Morrison, CO 80465 — Jefferson county
Price
$505,000
Sqft
2711.00 SqFt
Baths
3
Beds
4
Description
This home is a MUST see! Located in the eastern pocket of Morrison, just minutes from Red Rocks, Dinosaur Ridge and Bear Creek Lake. Renovated and rehabbed starting with the foundation. Main level was redesigned for an open, flowing floor plan. The kitchen was relocated to the south side of the home bringing in ample natural light throughout the day. It was completed with granite countertops, full overlay white shaker cabinets, frosted pantry door and stainless-steel appliances. Gorgeous light grey matte Thames Oak floors flow across the entire main level. The basement and upper level comforts you with brand new carpet and tile in the bathrooms. Matching granite from the kitchen complements the powder room and master bathroom. A partially finished basement and additional upper-level fourth bedroom were added. A sizable master bathroom makes this home feel like one of a kind. Second floor laundry makes the duty that much easier. Oversized bedrooms and bathrooms are perfect for anyone looking for a spacious layout. Exterior updates feature., Quest Premium Siding, Trex Coastal Bluff front porch and freshly poured walkways/patio. Contact me today for a private showing!
Property Level and Sizes
SqFt Lot
8059.00
Lot Features
Built-in Features, Ceiling Fan(s), Granite Counters, Primary Suite, Open Floorplan, Pantry, Smoke Free, Walk-In Closet(s)
Lot Size
0.18
Foundation Details
Block
Basement
Crawl Space,Finished,Partial
Base Ceiling Height
7
Common Walls
No Common Walls
Interior Details
Interior Features
Built-in Features, Ceiling Fan(s), Granite Counters, Primary Suite, Open Floorplan, Pantry, Smoke Free, Walk-In Closet(s)
Appliances
Cooktop, Dishwasher, Disposal, Gas Water Heater, Microwave, Oven, Refrigerator, Self Cleaning Oven
Laundry Features
Laundry Closet
Electric
Attic Fan
Flooring
Carpet, Concrete, Wood
Cooling
Attic Fan
Heating
Forced Air
Utilities
Cable Available, Electricity Available, Electricity Connected, Internet Access (Wired), Natural Gas Available, Natural Gas Connected, Phone Available, Phone Connected
Exterior Details
Patio Porch Features
Patio
Water
Public
Sewer
Public Sewer
Land Details
PPA
2805555.56
Road Frontage Type
Year Round
Road Responsibility
Public Maintained Road
Road Surface Type
Paved
Garage & Parking
Parking Spaces
1
Parking Features
Concrete
Exterior Construction
Roof
Composition
Construction Materials
Block, Cedar, Concrete, Vinyl Siding
Architectural Style
Contemporary
Window Features
Double Pane Windows
Builder Source
Public Records
Financial Details
PSF Total
$186.28
PSF Finished
$199.37
PSF Above Grade
$237.87
Previous Year Tax
2414.00
Year Tax
2018
Primary HOA Fees
0.00
Location
Schools
Elementary School
Peiffer
Middle School
Carmody
High School
Bear Creek
Walk Score®
Contact me about this property
James T. Wanzeck
RE/MAX Professionals
6020 Greenwood Plaza Boulevard
Greenwood Village, CO 80111, USA
6020 Greenwood Plaza Boulevard
Greenwood Village, CO 80111, USA
- (303) 887-1600 (Mobile)
- Invitation Code: masters
- jim@jimwanzeck.com
- https://JimWanzeck.com
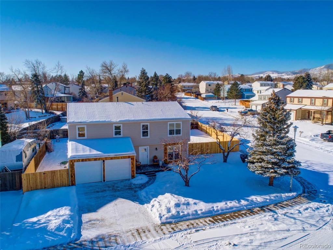
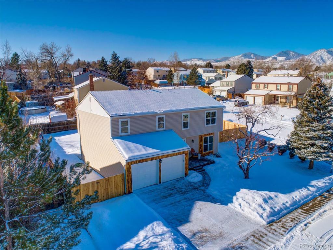
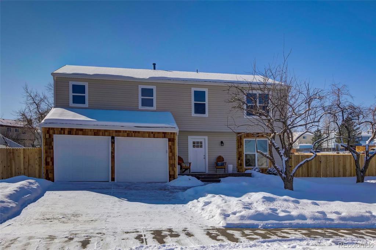
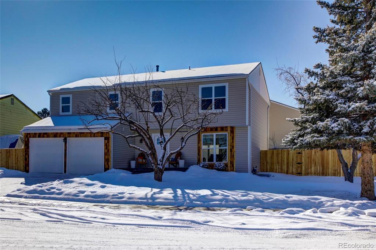
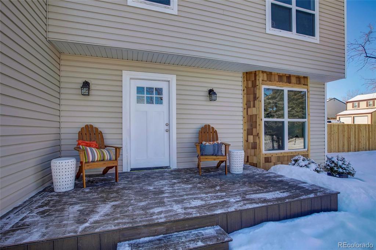
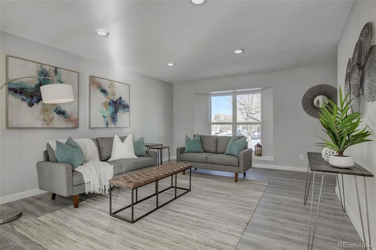
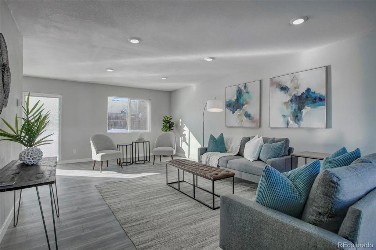
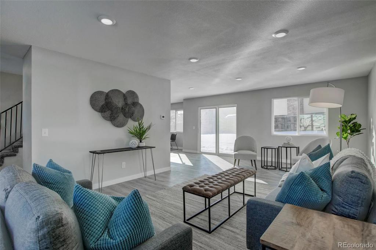
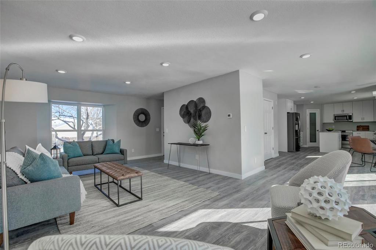
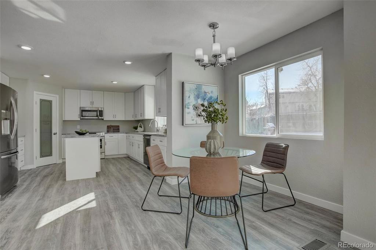
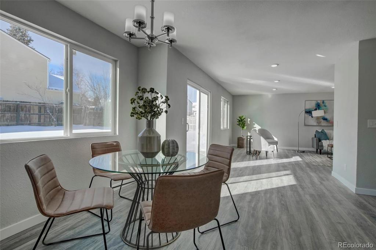
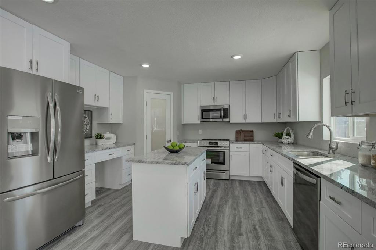
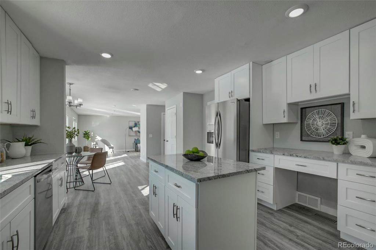
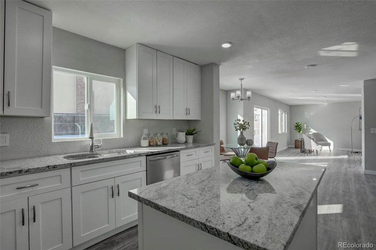
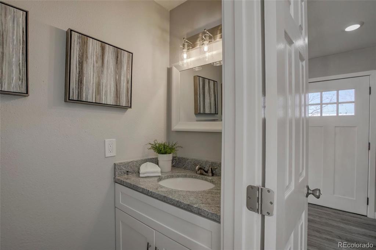
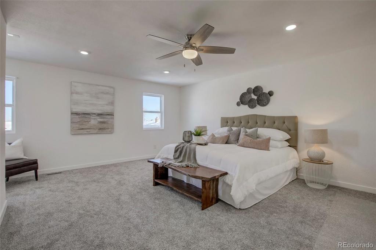
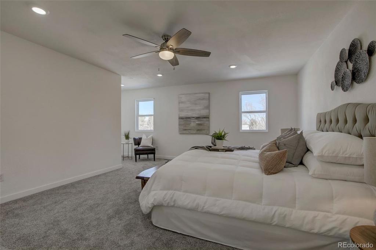
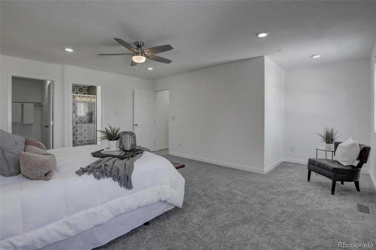
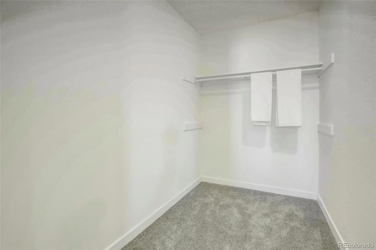
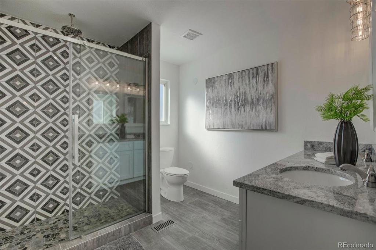
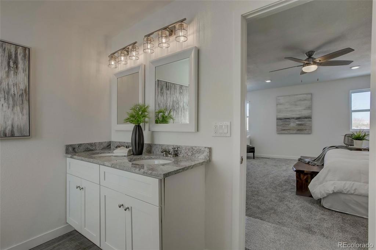
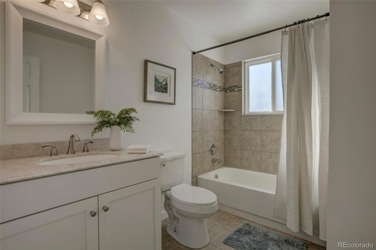
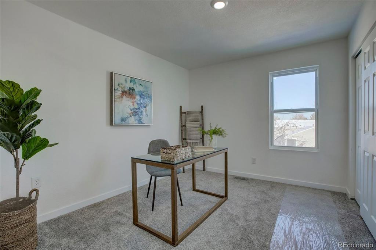
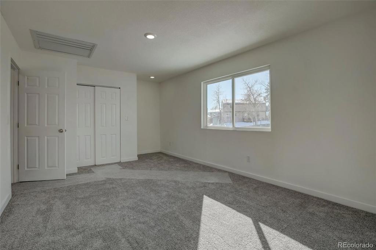
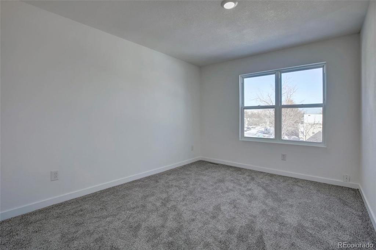
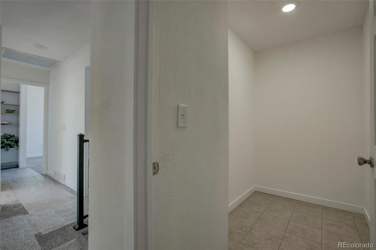
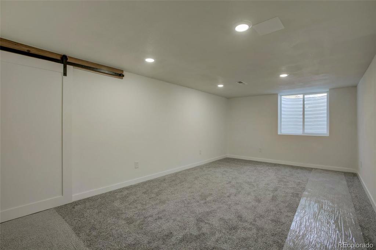
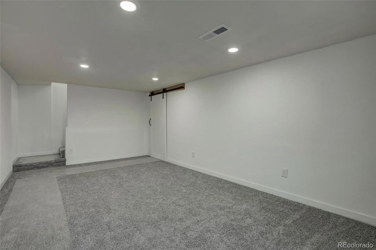
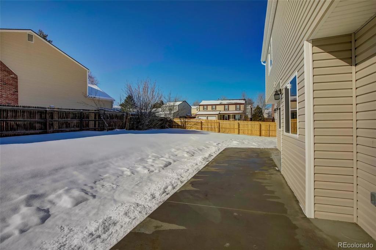
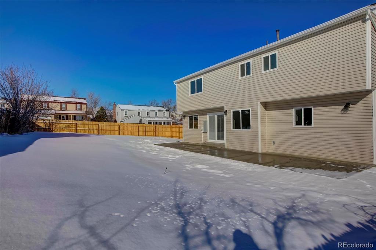
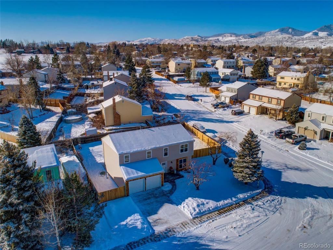
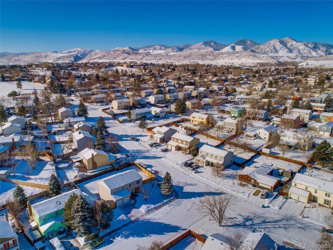
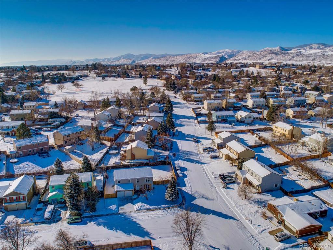
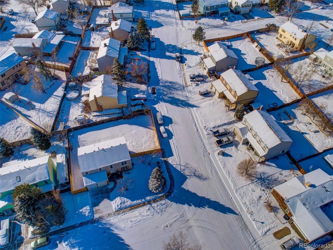
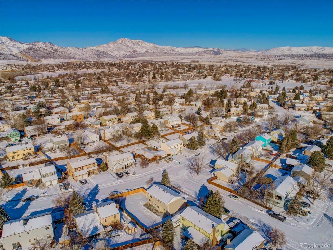
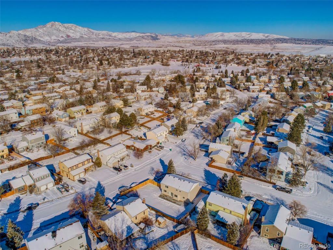
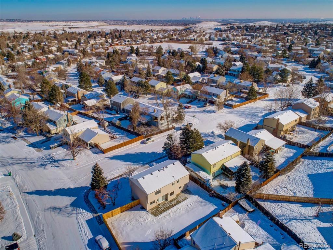
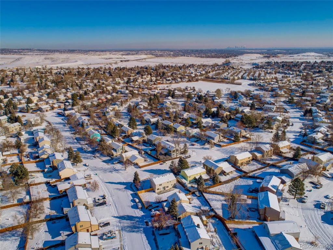


 Menu
Menu


