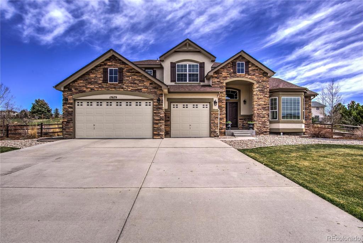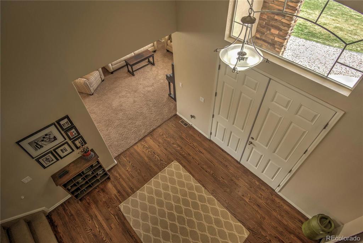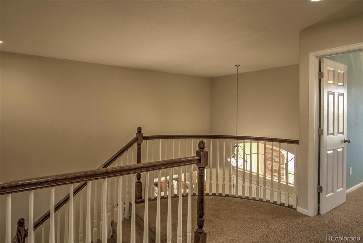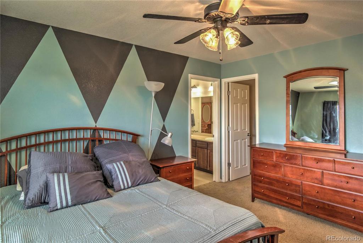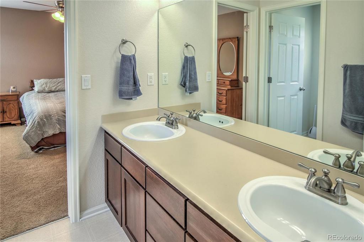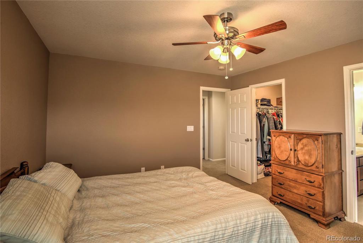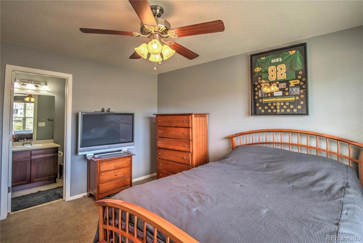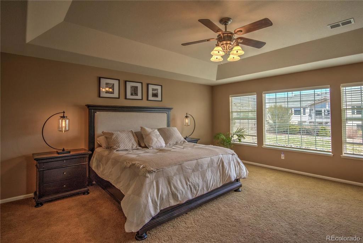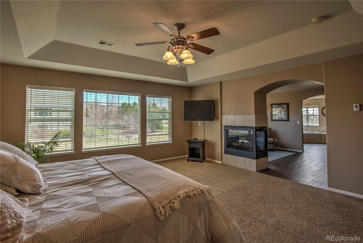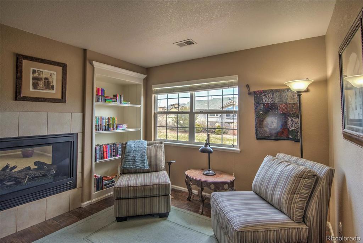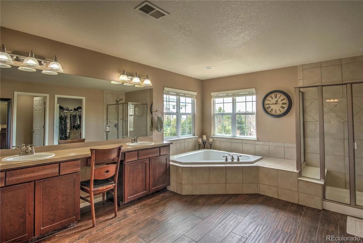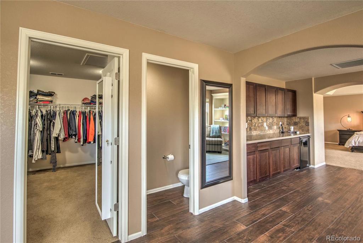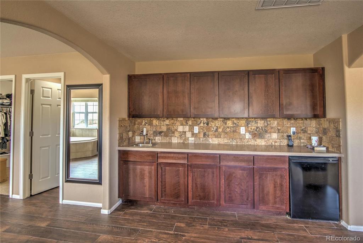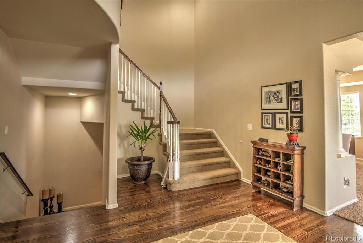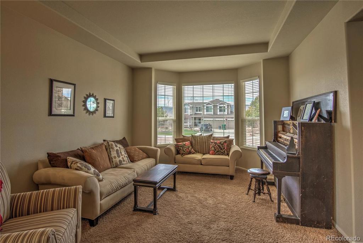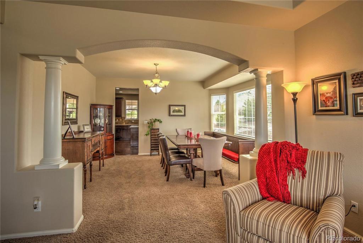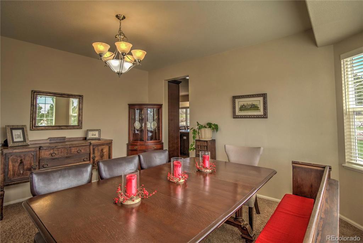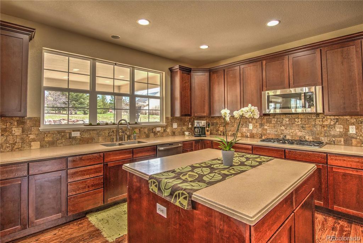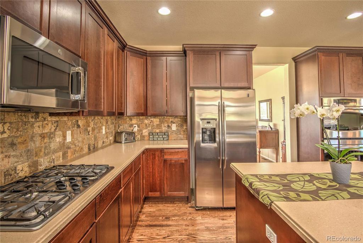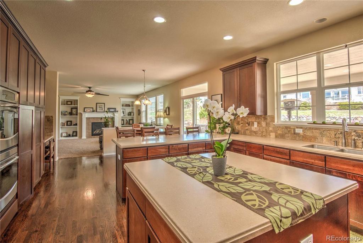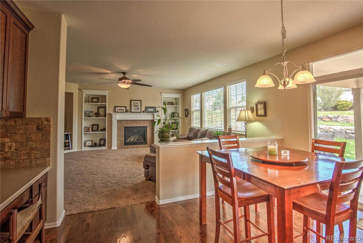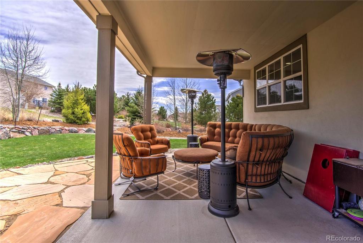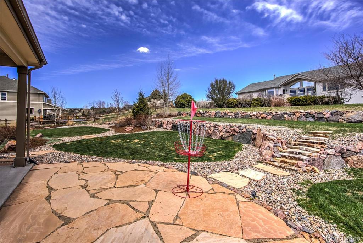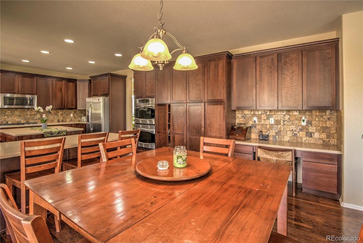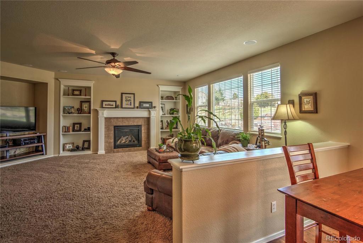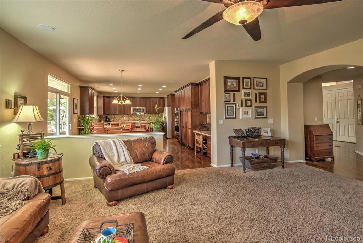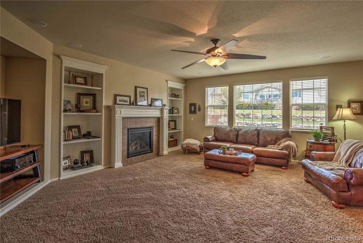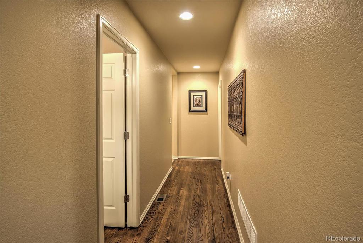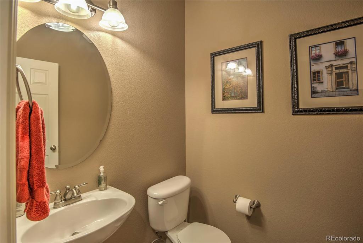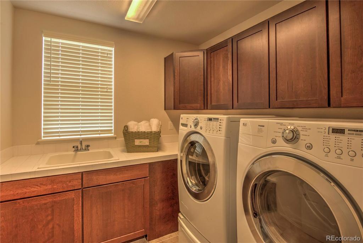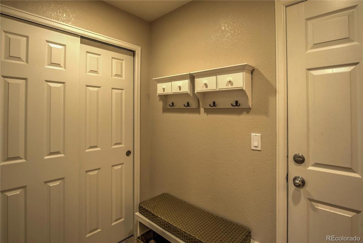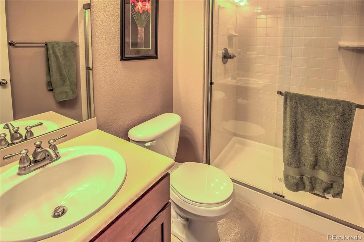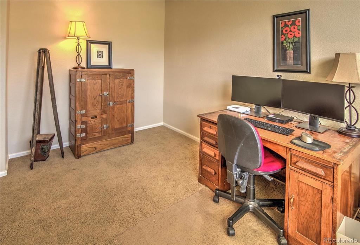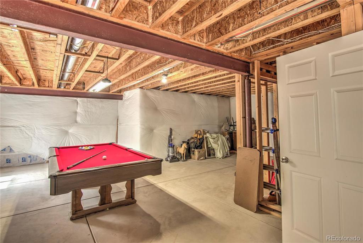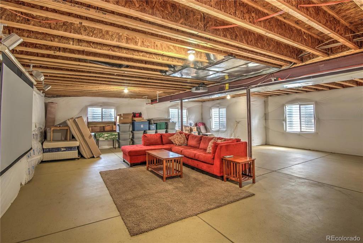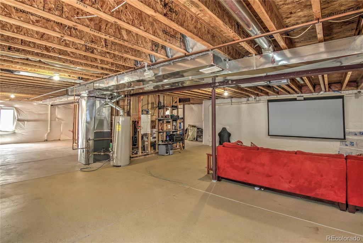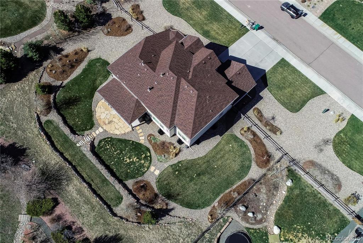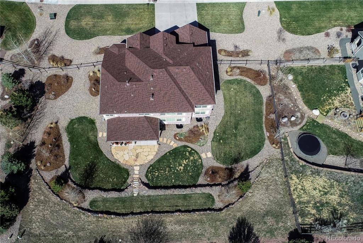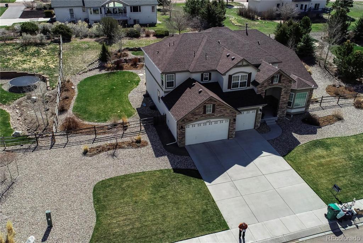Price
$605,000
Sqft
6154.00
Baths
5
Beds
4
Description
Welcome home to this beautiful, well appointed 4 bedroom, 5 bath 2-story home in Village Center at Woodmoor. Enter through double doors into a 2-story foyer and curved staircase. The large living room is open to a spacious nook, kitchen bar, wrap around counter space, a large island, a wall of cabinets and stainless steel appliances - dramatic light throughout this living area. Formal dining opens to the coffered ceiling and bay windows of the family room. New inside paint and carpets have been professionally cleaned. Down the hallway is a powder room, a study and a 3/4 bath. Off the 3-car garage is a mud room with storage opposite the laundry room complete with tiled counter top and sink. The upstairs leads to a jack and jill bath between two bedrooms with walk-in closets upstairs and a third room with it's own en-suite. The large master bedroom shares a wall and fireplace with the adjoining retreat area complete with cabinets, counter top and wet bar. Beyond is the large master bath with dual raised vanity sinks, corner soaking tub and separate shower. The master closet is spacious - completing this suite, truly creating an oasis for the new owner(s). The large concrete covered patio extends onto a flagstone patio and walkways into both directions to the backyard, designed and landscaped with care, to include an automated sprinkler system and complete fencing. The homes boasts over 4,000 sqft of finished space with another 2,000+ in the basement - room to grow - more bedrooms, a future theater or entertainment room, and plumbed for a full bathroom. Motivated Sellers. Please take the virtual tour. Call listing agent with any questions.
Property Level and Sizes
Interior Details
Exterior Details
Land Details
Garage & Parking
Exterior Construction
Financial Details
Schools
Location
Schools
Walk Score®
Contact Me
About Me & My Skills
The Wanzeck Team, which includes Jim's sons Travis and Tyler, specialize in relocation and residential sales. As trusted professionals, advisors, and advocates, they provide solutions to the needs of families, couples, and individuals, and strive to provide clients with opportunities for increased wealth, comfort, and quality shelter.
At RE/MAX Professionals, the Wanzeck Team enjoys the opportunity that the real estate business provides to fulfill the needs of clients on a daily basis. They are dedicated to being trusted professionals who their clients can depend on. If you're moving to Colorado, call Jim for a free relocation package and experience the best in the real estate industry.
My History
In addition to residential sales, Jim is an expert in the relocation segment of the real estate business. He has earned the Circle of Legends Award for earning in excess of $10 million in paid commission income within the RE/MAX system, as well as the Realtor of the Year award from the South Metro Denver Realtor Association (SMDRA). Jim has also served as Chairman of the leading real estate organization, the Metrolist Board of Directors, and REcolorado, the largest Multiple Listing Service in Colorado.
RE/MAX Masters Millennium has been recognized as the top producing single-office RE/MAX franchise in the nation for several consecutive years, and number one in the world in 2017. The company is also ranked among the Top 500 Mega Brokers nationally by REAL Trends and among the Top 500 Power Brokers in the nation by RISMedia. The company's use of advanced technology has contributed to its success.
Jim earned his bachelor’s degree from Colorado State University and his real estate broker’s license in 1980. Following a successful period as a custom home builder, he founded RE/MAX Masters, which grew and evolved into RE/MAX Masters Millennium. Today, the Wanzeck Team is dedicated to helping home buyers and sellers navigate the complexities inherent in today’s real estate transactions. Contact us today to experience superior customer service and the best in the real estate industry.
My Video Introduction
Get In Touch
Complete the form below to send me a message.


 Menu
Menu