894 Saddleback Drive
Milliken, CO 80543 — Weld county
Price
$410,000
Sqft
3394.00 SqFt
Baths
3
Beds
3
Description
Beautiful, custom, lake front ranch with 3 bed, 3 bath, 2 car garage. Full walkout basement with huge rec room, craft room, and 1/2 bath. Hand scraped exotic Acacia floors throughout, gas logs fireplace. Newer kitchen SS Maytag appliances, maple cabinets. Large master suite features sitting area, 5-piece bath, access balcony overlooking lake. Large Trex deck overlooks city owned,stocked lake-bring your fishing gear. Relax in hot tub in the lower patio. Not a Metro District. Home comes with Worry Free 12 months Home Warranty. Must see!
Property Level and Sizes
SqFt Lot
6600.00
Lot Features
Master Suite, Breakfast Nook, Ceiling Fan(s), Eat-in Kitchen, Five Piece Bath, Heated Basement, Kitchen Island, Open Floorplan, Pantry, Smoke Free, Sound System, Spa/Hot Tub, Stone Counters, Utility Sink, Vaulted Ceiling(s), Walk-In Closet(s)
Lot Size
0.15
Foundation Details
Concrete Perimeter,Slab
Basement
Finished,Full,Walk-Out Access
Base Ceiling Height
8ft.
Interior Details
Interior Features
Master Suite, Breakfast Nook, Ceiling Fan(s), Eat-in Kitchen, Five Piece Bath, Heated Basement, Kitchen Island, Open Floorplan, Pantry, Smoke Free, Sound System, Spa/Hot Tub, Stone Counters, Utility Sink, Vaulted Ceiling(s), Walk-In Closet(s)
Appliances
Disposal, Dryer, Microwave, Range Hood, Refrigerator, Self Cleaning Oven, Washer
Electric
Central Air
Flooring
Carpet, Tile, Wood
Cooling
Central Air
Heating
Forced Air, Natural Gas
Fireplaces Features
Family Room, Gas, Gas Log
Utilities
Cable Available, Electricity Connected, Internet Access (Wired), Natural Gas Available, Natural Gas Connected, Phone Connected
Exterior Details
Features
Lighting, Private Yard, Rain Gutters, Spa/Hot Tub
Patio Porch Features
Covered,Deck
Lot View
Lake,Mountain(s)
Water
Public
Sewer
Public Sewer
Land Details
PPA
2733333.33
Road Frontage Type
Public Road
Road Responsibility
Public Maintained Road
Road Surface Type
Paved
Garage & Parking
Parking Spaces
1
Parking Features
Garage, Concrete, Exterior Access Door, Finished, Floor Coating, Insulated
Exterior Construction
Roof
Composition
Construction Materials
Frame, Stucco, Wood Siding
Exterior Features
Lighting, Private Yard, Rain Gutters, Spa/Hot Tub
Window Features
Double Pane Windows, Window Coverings
Security Features
Smoke Detector(s)
Builder Source
Public Records
Financial Details
PSF Total
$120.80
PSF Finished All
$185.27
PSF Finished
$185.27
PSF Above Grade
$241.60
Previous Year Tax
2317.00
Year Tax
2018
Primary HOA Management Type
Professionally Managed
Primary HOA Name
Colony Pointe HOA
Primary HOA Phone
970-587-7296
Primary HOA Amenities
Park
Primary HOA Fees Included
Maintenance Grounds, Trash
Primary HOA Fees
200.00
Primary HOA Fees Frequency
Annually
Primary HOA Fees Total Annual
200.00
Location
Schools
Elementary School
Milliken
Middle School
Milliken
High School
Roosevelt
Walk Score®
Contact me about this property
James T. Wanzeck
RE/MAX Professionals
6020 Greenwood Plaza Boulevard
Greenwood Village, CO 80111, USA
6020 Greenwood Plaza Boulevard
Greenwood Village, CO 80111, USA
- (303) 887-1600 (Mobile)
- Invitation Code: masters
- jim@jimwanzeck.com
- https://JimWanzeck.com
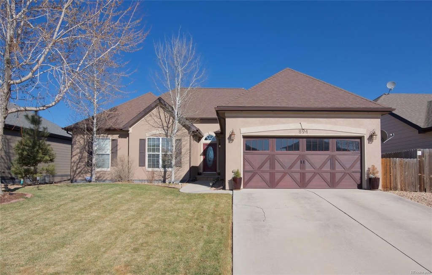
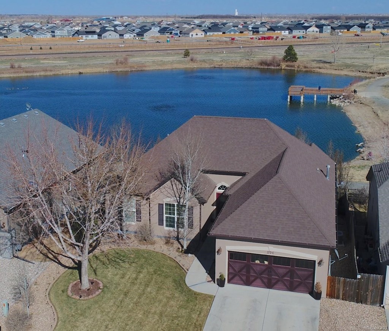
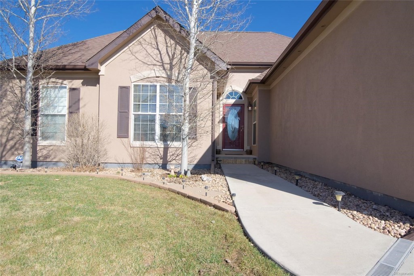
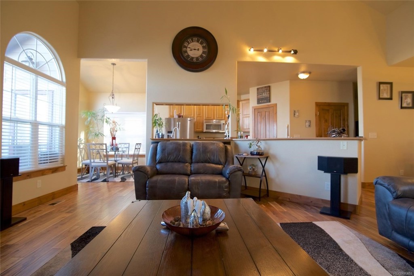
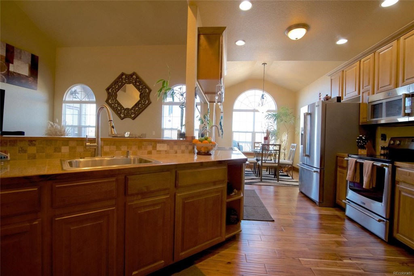
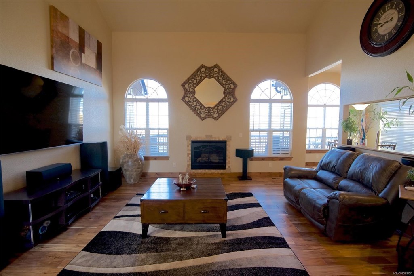
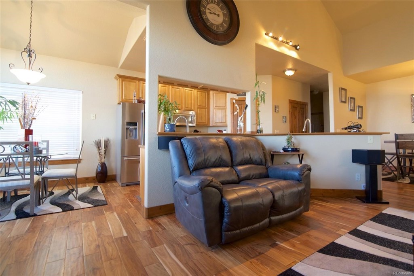
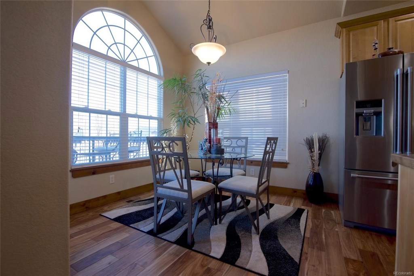
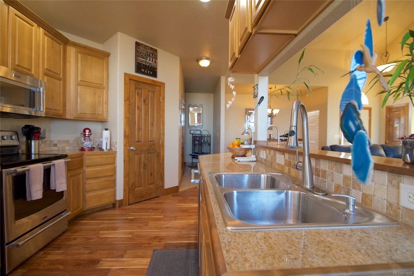
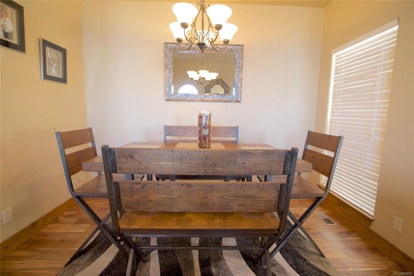
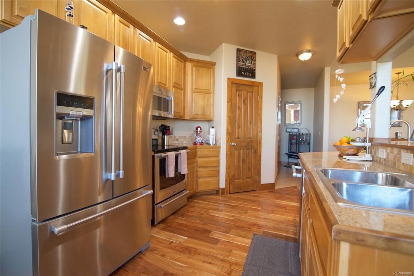
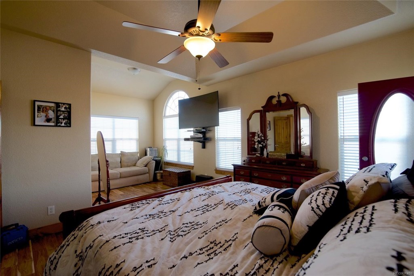
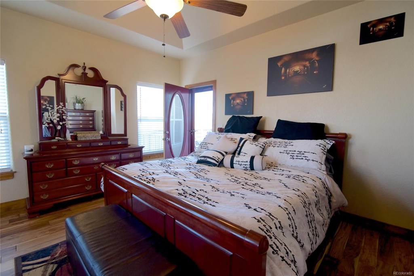
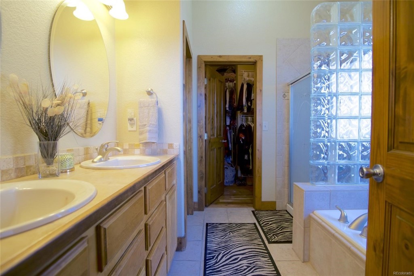
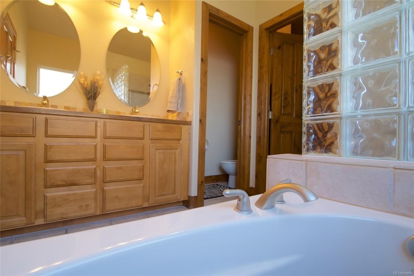
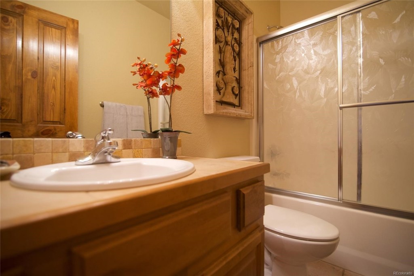
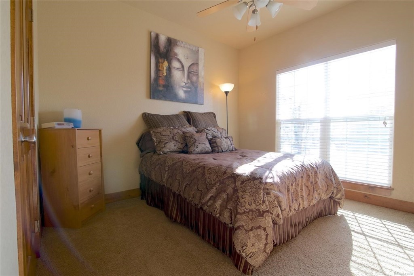
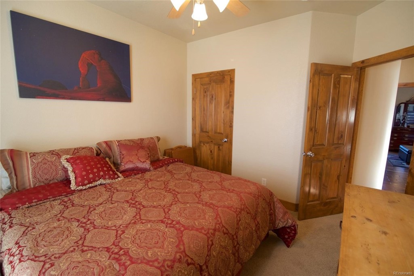
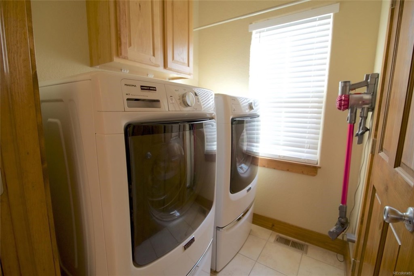
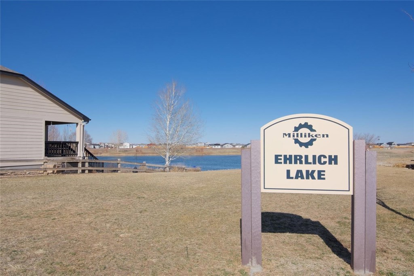
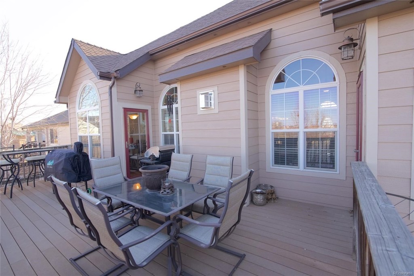
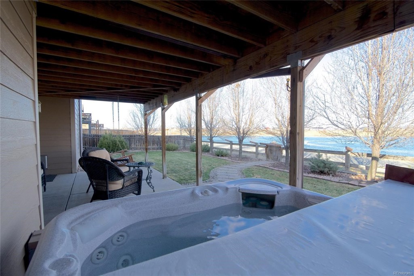
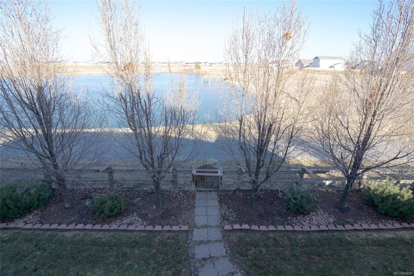
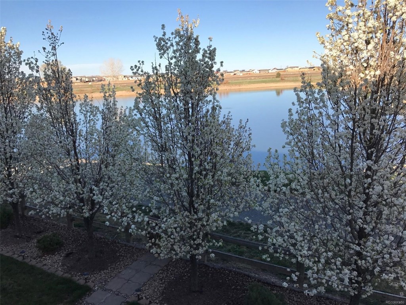
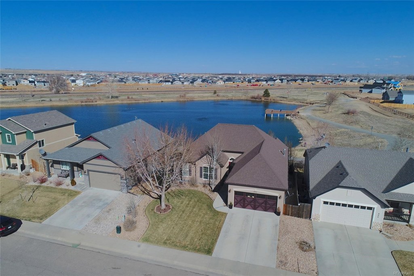
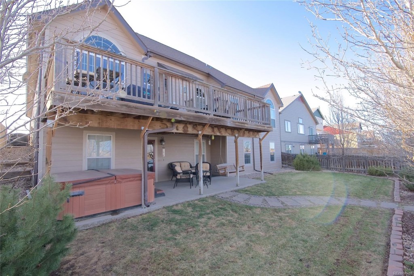
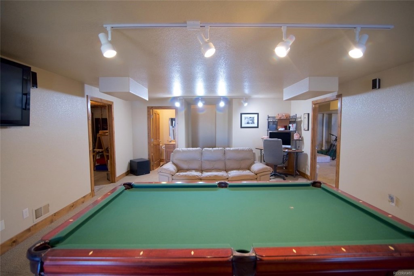
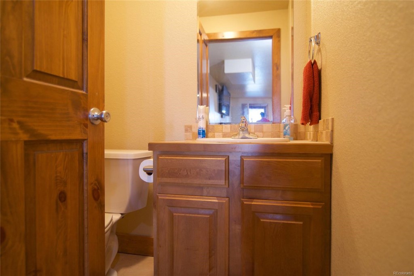
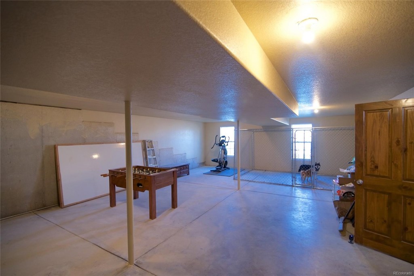


 Menu
Menu


