731 Club Circle
Louisville, CO 80027 — Boulder county
Price
$589,000
Sqft
2843.00 SqFt
Baths
3
Beds
3
Description
Huge price reduction!! HOA shovels walks, driveways and mows front lawns. Rare opportunity to own in Club Homes at Coal Creek. Large single-family home with patio home amenities. As you enter this multi-level home your attention will be drawn to the open plan and distinct character. You will find on the main level a large formal dining, kitchen with appliances, plenty of cabinet and counter space and eating breakfast nook at the front of the house. Notice the 3rd bedroom/study plus a powder room for convenience. A few steps down lead to the spacious living room with fireplace to cozy up on chilly days and enjoy the natural light from the many windows. High ceilings carry the open and airy feeling into the master bedroom with en-suite 5 pc bath plus a private entry to back yard. The 3rd lower level features above ground windows in family room- ideal for media or teens and a 2nd bedroom with full bath plus laundry. Unfinished 736 sq ft. basement gives you the ability to expand your space. Attached two car garage. New carpet, interior paint, newer roof, Lennox furnace. A/C. Sprinkler system. Great location. Near trails, Meadows Parks, hospitals, shopping, golf and more! Enjoy back patio and private, fenced yard to entertain, relax and garden.
Property Level and Sizes
SqFt Lot
4923.00
Lot Features
Breakfast Nook, Ceiling Fan(s), Eat-in Kitchen, Five Piece Bath, Laminate Counters, Open Floorplan, Vaulted Ceiling(s)
Lot Size
0.11
Foundation Details
Concrete Perimeter
Basement
Partial, Unfinished
Interior Details
Interior Features
Breakfast Nook, Ceiling Fan(s), Eat-in Kitchen, Five Piece Bath, Laminate Counters, Open Floorplan, Vaulted Ceiling(s)
Appliances
Dishwasher, Disposal, Dryer, Microwave, Oven, Washer
Electric
Central Air
Flooring
Carpet, Wood
Cooling
Central Air
Heating
Forced Air
Fireplaces Features
Gas, Gas Log, Living Room
Utilities
Cable Available, Electricity Connected, Natural Gas Connected
Exterior Details
Features
Private Yard
Sewer
Public Sewer
Land Details
Garage & Parking
Exterior Construction
Roof
Composition
Construction Materials
Stucco
Exterior Features
Private Yard
Window Features
Double Pane Windows
Security Features
Carbon Monoxide Detector(s)
Builder Source
Appraiser
Financial Details
Previous Year Tax
2934.00
Year Tax
2019
Primary HOA Name
Mr. Accounting
Primary HOA Phone
720684-7799
Primary HOA Fees Included
Maintenance Grounds, Snow Removal
Primary HOA Fees
300.00
Primary HOA Fees Frequency
Quarterly
Location
Schools
Elementary School
Monarch K-8
Middle School
Monarch K-8
High School
Monarch
Walk Score®
Contact me about this property
James T. Wanzeck
RE/MAX Professionals
6020 Greenwood Plaza Boulevard
Greenwood Village, CO 80111, USA
6020 Greenwood Plaza Boulevard
Greenwood Village, CO 80111, USA
- (303) 887-1600 (Mobile)
- Invitation Code: masters
- jim@jimwanzeck.com
- https://JimWanzeck.com
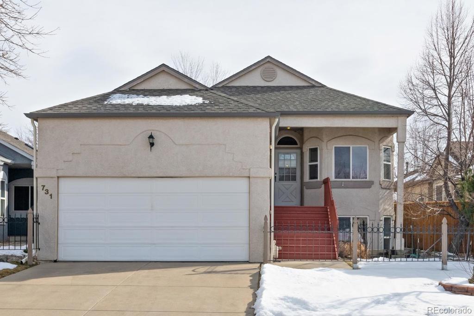
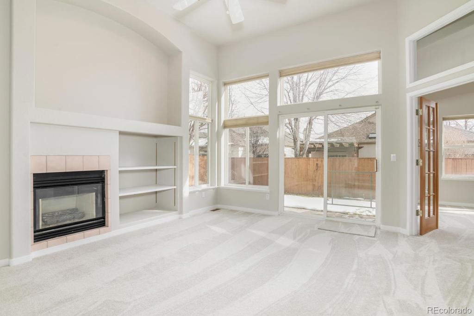
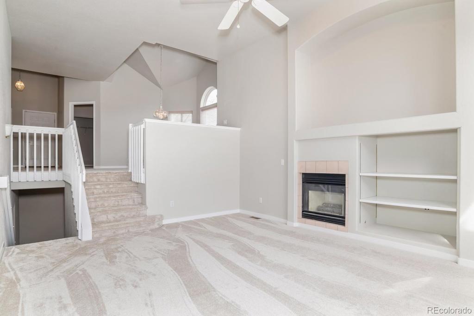
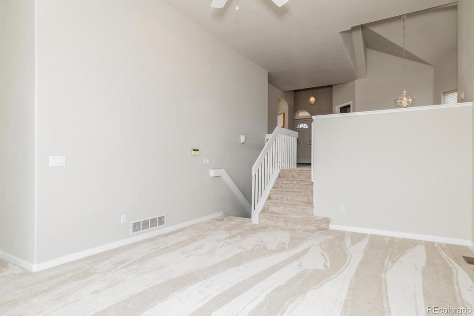
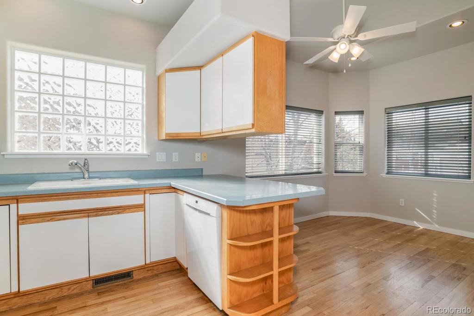
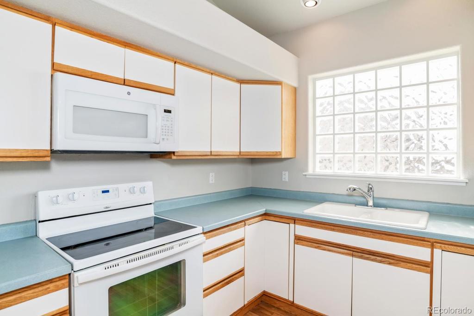
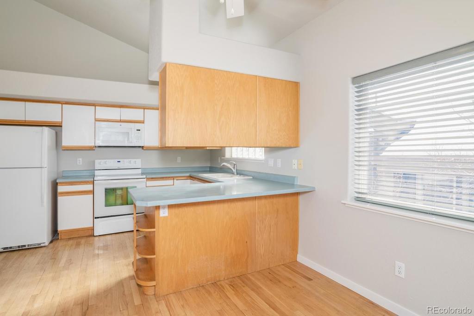
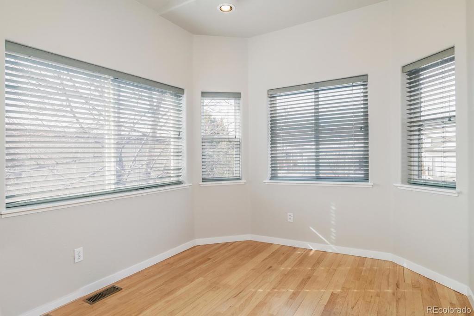
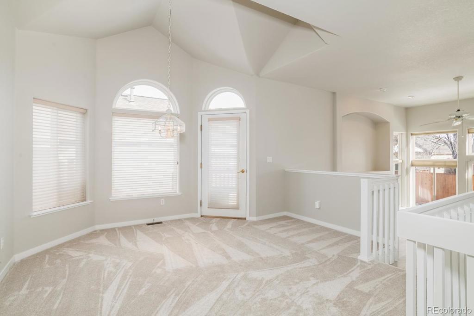
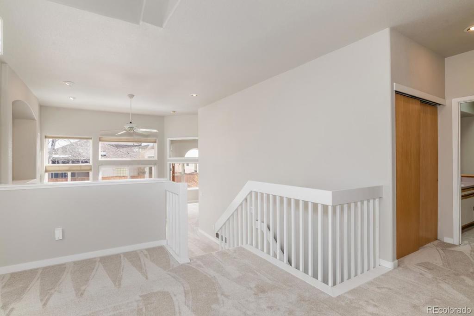
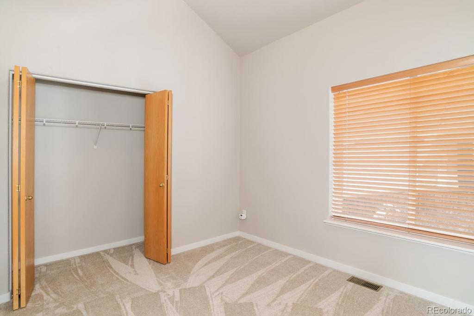
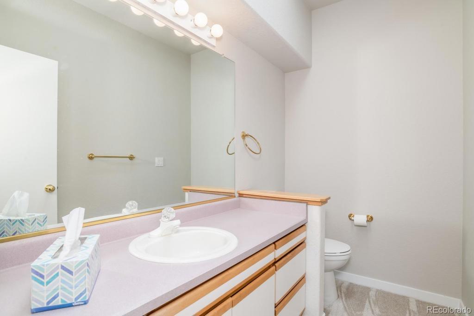
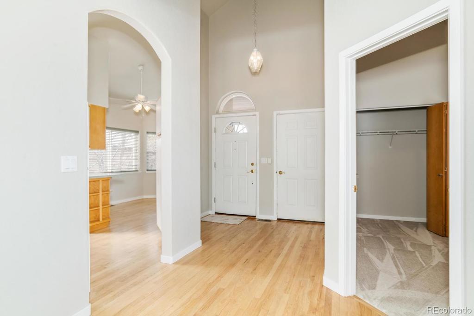
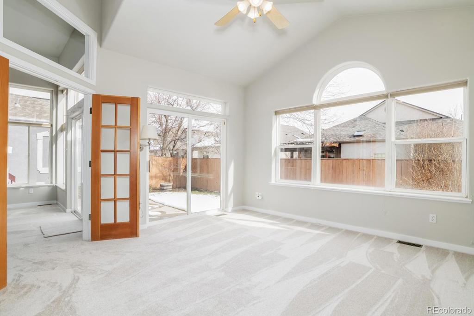
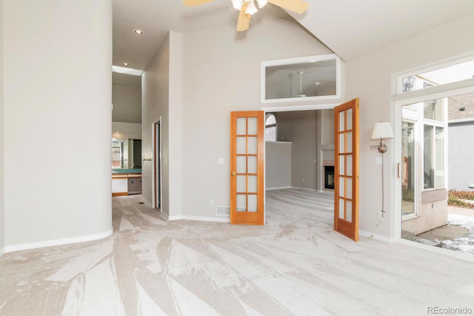
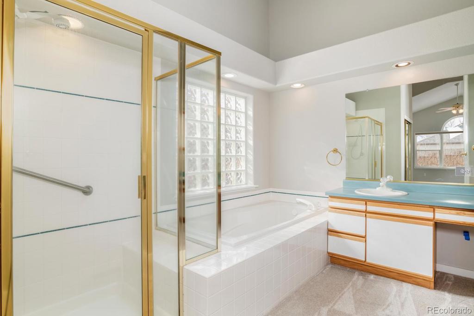
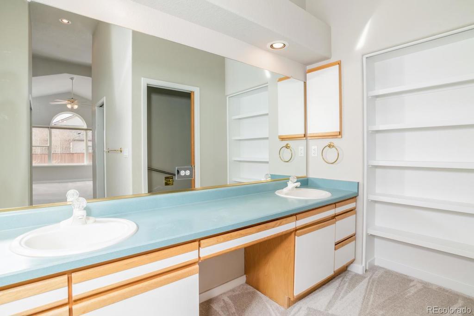
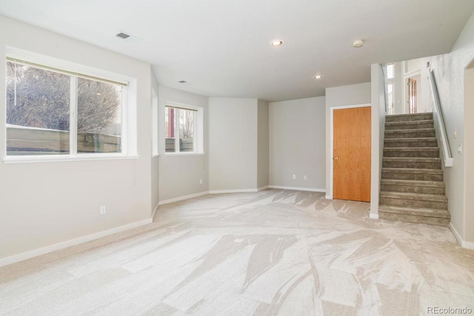
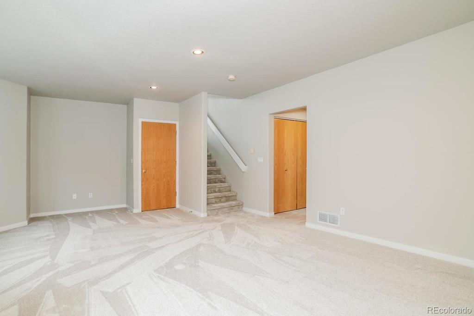
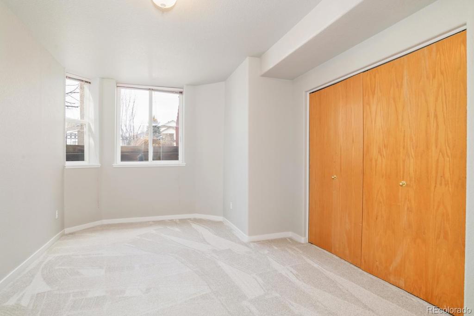
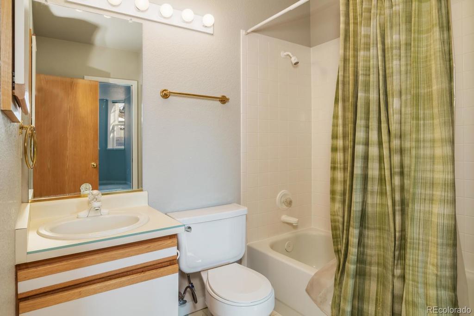
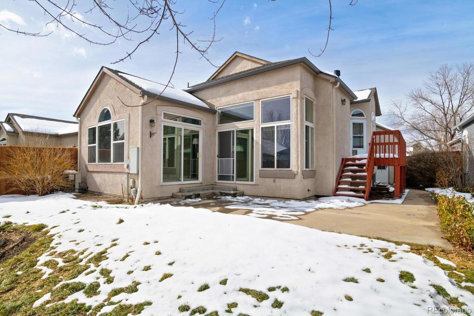
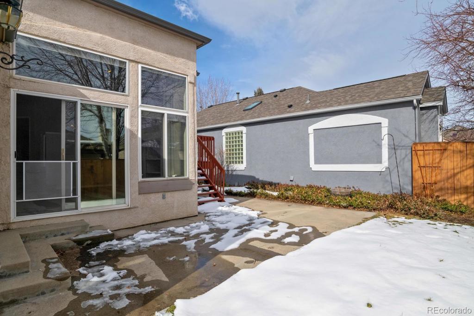
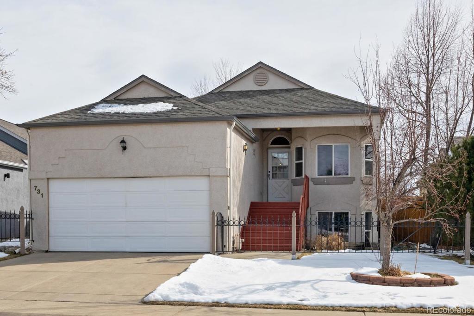


 Menu
Menu


