601 Rider Ridge Drive
Longmont, CO 80504 — Boulder county
Price
$450,000
Sqft
2604.00 SqFt
Baths
4
Beds
4
Description
MOUNTAIN VIEWS! OPEN SPACE! BRAND NEW ROOF! This house is on one of the larger lots in the Rider Ridge neighborhood. Located between the Fox Hill Golf course and Rocky Mountain Elementary School, you are walking distance to multiple parks and trails. There are mature trees and quality views all around. Inside the house, the kitchen includes newer laminate flooring, a dishwasher, stainless-steel refrigerator, oven/range, and microwave. High ceilings and an attractive chandelier are found in the dining room. The master suite features a newly remodeled bathroom with a beautiful marble counter, walk-in closet, and vaulted ceilings. The Master window has a seat and provides views of Colorado’s majestic mountain peaks and sunsets. There are three total bedrooms upstairs and a fourth in the basement. There is plenty of recreation space between the living room on the main floor and the family/rec room in the basement. The garage has built-in storage and plenty of room for 2 vehicles. The back patio is spacious and is perfect for relaxing or throwing the occasional backyard BBQ while leaving ample space for lawn, garden and play area. OPEN HOUSE will be held February 22, 2020 from 10am to 2pm.
Property Level and Sizes
SqFt Lot
8991.00
Lot Features
Breakfast Nook, Ceiling Fan(s), Eat-in Kitchen, Entrance Foyer, Five Piece Bath, Primary Suite, Smoke Free, Vaulted Ceiling(s), Walk-In Closet(s), Wired for Data
Lot Size
0.21
Basement
Finished
Common Walls
No Common Walls
Interior Details
Interior Features
Breakfast Nook, Ceiling Fan(s), Eat-in Kitchen, Entrance Foyer, Five Piece Bath, Primary Suite, Smoke Free, Vaulted Ceiling(s), Walk-In Closet(s), Wired for Data
Appliances
Cooktop, Disposal, Dryer, Freezer, Oven, Refrigerator, Washer
Laundry Features
In Unit, Laundry Closet
Electric
Central Air
Flooring
Carpet, Laminate, Tile, Wood
Cooling
Central Air
Heating
Forced Air
Fireplaces Features
Gas Log, Living Room
Utilities
Cable Available, Electricity Connected, Natural Gas Connected
Exterior Details
Patio Porch Features
Front Porch,Patio
Lot View
Mountain(s)
Water
Public
Sewer
Public Sewer
Land Details
PPA
2119047.62
Road Surface Type
Paved
Garage & Parking
Parking Spaces
1
Parking Features
Concrete, Dry Walled, Lighted
Exterior Construction
Roof
Composition
Construction Materials
Frame, Stone, Wood Siding
Architectural Style
Contemporary
Window Features
Double Pane Windows, Window Coverings, Window Treatments
Security Features
Carbon Monoxide Detector(s),Smoke Detector(s)
Builder Name 1
Centex Homes
Builder Source
Appraiser
Financial Details
PSF Total
$170.89
PSF Finished
$173.76
PSF Above Grade
$256.34
Previous Year Tax
2423.00
Year Tax
2018
Primary HOA Management Type
Self Managed
Primary HOA Name
Rider Ridge
Primary HOA Phone
970-377-1626
Primary HOA Fees
110.00
Primary HOA Fees Frequency
Annually
Primary HOA Fees Total Annual
110.00
Location
Schools
Elementary School
Rocky Mountain
Middle School
Trail Ridge
High School
Skyline
Walk Score®
Contact me about this property
James T. Wanzeck
RE/MAX Professionals
6020 Greenwood Plaza Boulevard
Greenwood Village, CO 80111, USA
6020 Greenwood Plaza Boulevard
Greenwood Village, CO 80111, USA
- (303) 887-1600 (Mobile)
- Invitation Code: masters
- jim@jimwanzeck.com
- https://JimWanzeck.com
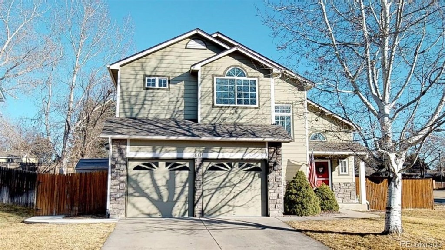
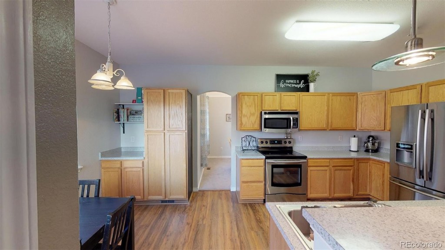
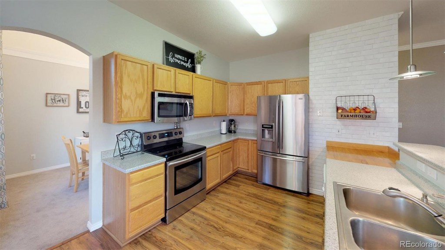
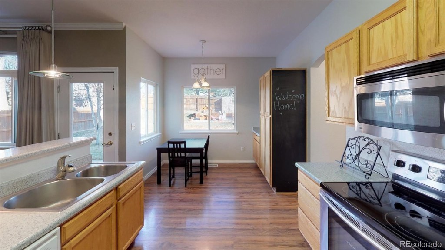
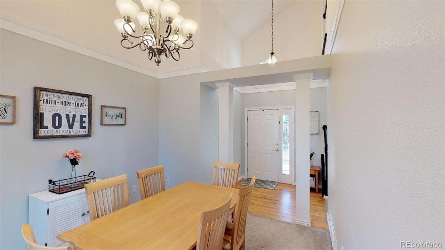
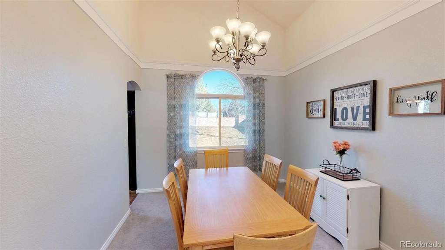
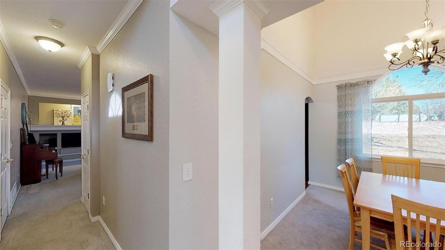
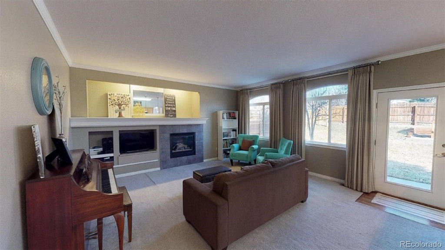
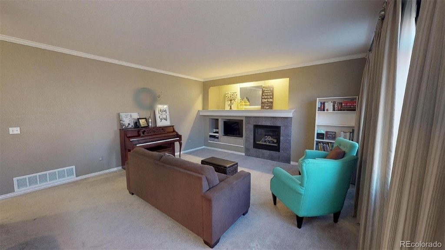
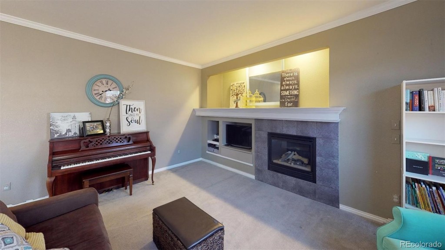
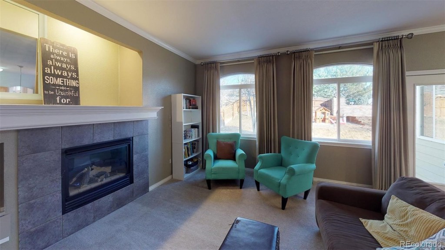
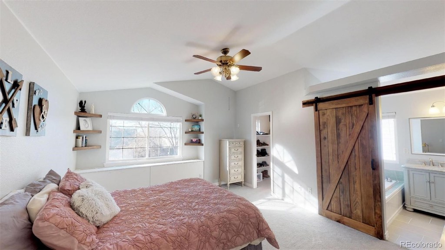
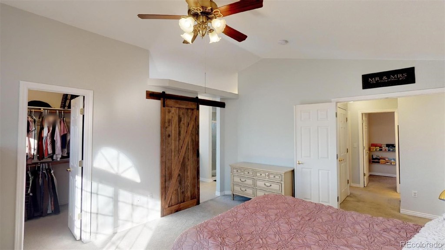
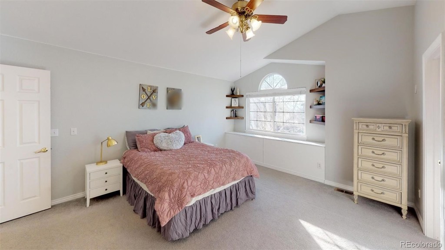
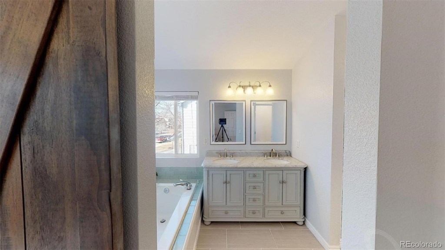
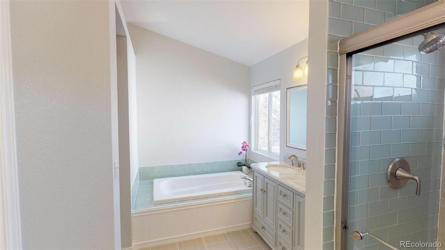
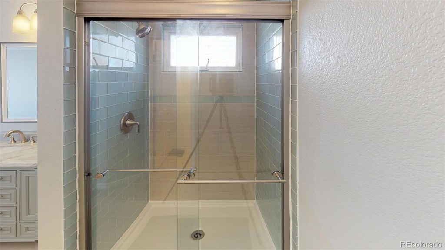
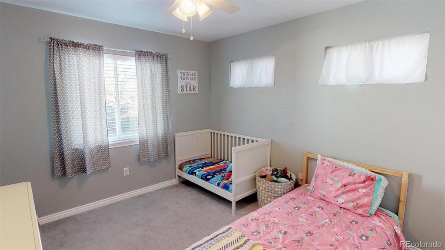
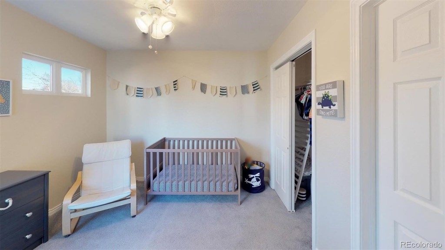
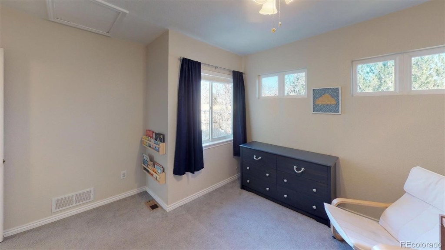
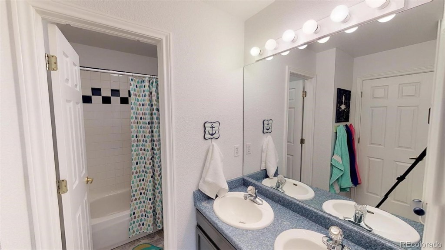
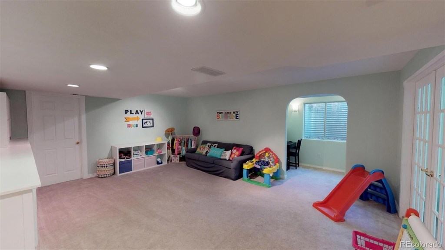
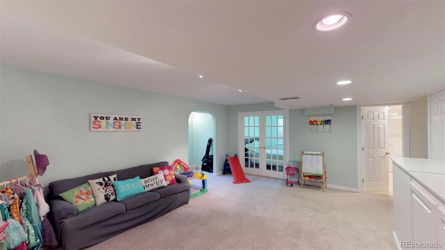
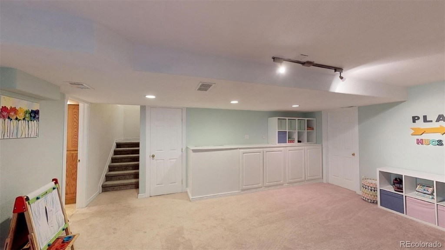
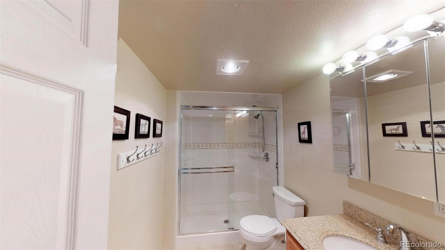
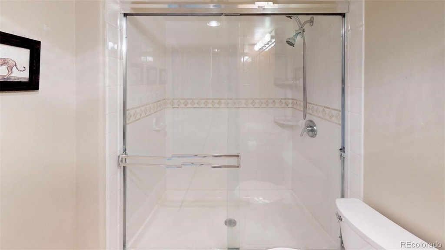
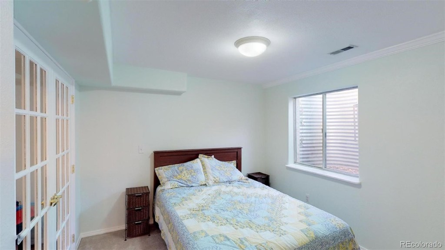
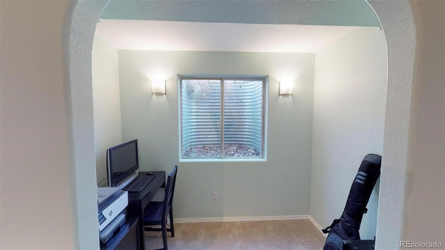
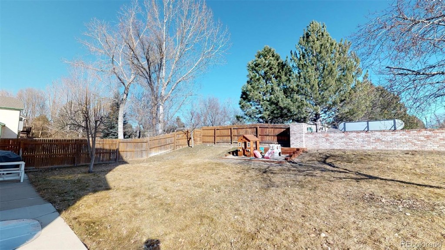
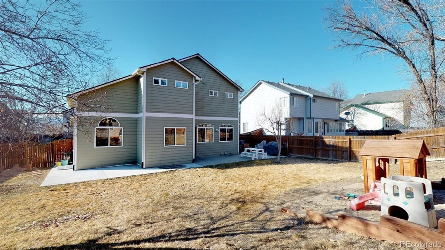
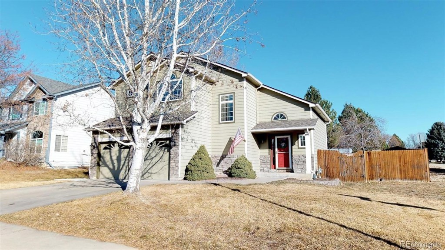
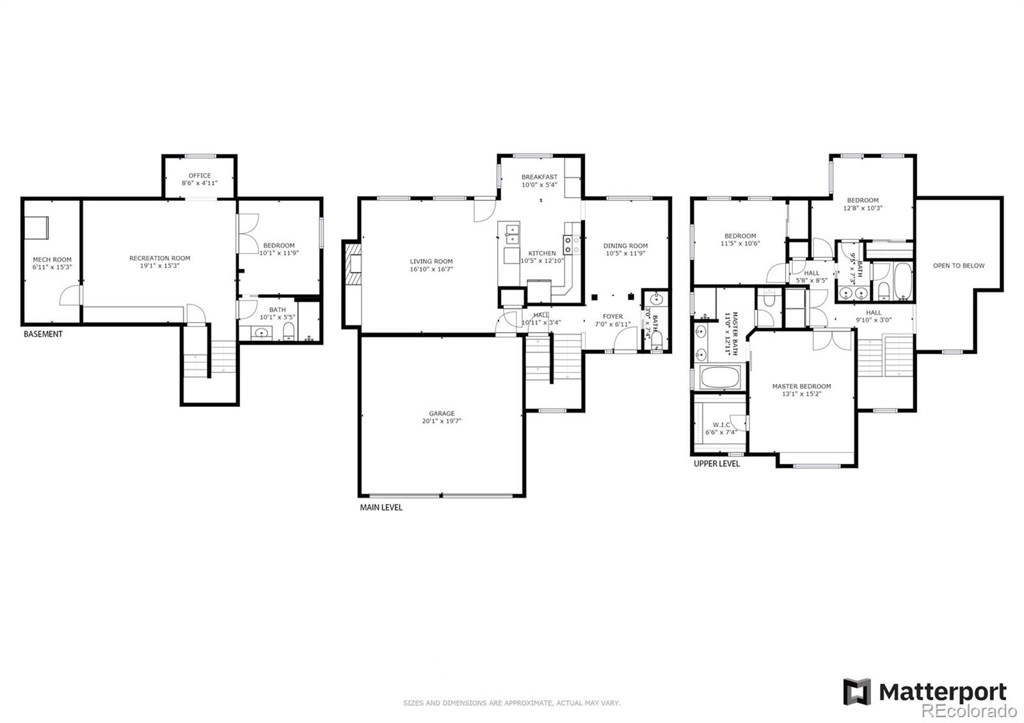


 Menu
Menu


