1424 Bluemoon Drive
Longmont, CO 80504 — Boulder county
Price
$450,000
Sqft
2959.00 SqFt
Baths
3
Beds
4
Description
This beautiful 4 bedroom, 2.5 bath home is loaded with upgrades from top to bottom. The main floor is open and features solid hardwood floors, gorgeous kitchen with granite counters and ample cabinetry. Large island with breakfast bar seating opens to great room and dining area. Main floor powder room. Owners entry with mud room and built-in cubby for shoe storage. Natural light abounds in this home. Upstairs you'll find 4 bedrooms and 2 full bathrooms including spacious master suite with 5 piece bath and walk-in closet. Unfinished basement with rough-in plumbing for future expansion. The backyard is no maintenance with new turf that has a 10 year warranty. The front yard is mowed, maintained and watered by the HOA. You can play all summer and do NO yard work! Corner lot, excellent location walk to Stephen Day Park with water features, dog park, basketball court, skateboard park, volleyball and more!
Property Level and Sizes
SqFt Lot
4509.00
Lot Features
Master Suite, Eat-in Kitchen, Five Piece Bath, Granite Counters, Heated Basement, Kitchen Island, Open Floorplan, Smoke Free, Walk-In Closet(s)
Lot Size
0.10
Basement
Bath/Stubbed,Interior Entry/Standard,Partial,Unfinished
Interior Details
Interior Features
Master Suite, Eat-in Kitchen, Five Piece Bath, Granite Counters, Heated Basement, Kitchen Island, Open Floorplan, Smoke Free, Walk-In Closet(s)
Appliances
Dishwasher, Disposal, Microwave, Oven, Refrigerator, Self Cleaning Oven
Electric
Central Air
Flooring
Carpet, Wood
Cooling
Central Air
Heating
Forced Air, Natural Gas
Exterior Details
Features
Private Yard, Rain Gutters
Patio Porch Features
Front Porch,Patio
Water
Public
Sewer
Public Sewer
Land Details
PPA
4450000.00
Road Surface Type
Paved
Garage & Parking
Parking Spaces
1
Parking Features
Garage, Oversized
Exterior Construction
Roof
Composition
Construction Materials
Frame, Wood Siding
Exterior Features
Private Yard, Rain Gutters
Window Features
Double Pane Windows, Window Coverings
Security Features
Smoke Detector(s)
Builder Source
Public Records
Financial Details
PSF Total
$150.39
PSF Finished All
$214.05
PSF Finished
$214.05
PSF Above Grade
$214.05
Previous Year Tax
2662.00
Year Tax
2018
Primary HOA Management Type
Professionally Managed
Primary HOA Name
Eastgate 1, MGMT by Vista Management
Primary HOA Phone
303-429-2611
Primary HOA Website
http://www.vistamgmt.com
Primary HOA Fees Included
Maintenance Grounds, Snow Removal, Trash, Water
Primary HOA Fees
140.00
Primary HOA Fees Frequency
Monthly
Primary HOA Fees Total Annual
1680.00
Primary HOA Status Letter Fees
$150
Location
Schools
Elementary School
Fall River
Middle School
Trail Ridge
High School
Skyline
Walk Score®
Contact me about this property
James T. Wanzeck
RE/MAX Professionals
6020 Greenwood Plaza Boulevard
Greenwood Village, CO 80111, USA
6020 Greenwood Plaza Boulevard
Greenwood Village, CO 80111, USA
- (303) 887-1600 (Mobile)
- Invitation Code: masters
- jim@jimwanzeck.com
- https://JimWanzeck.com
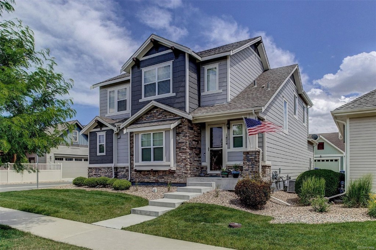
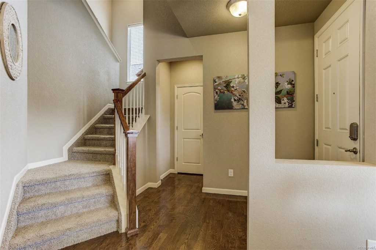
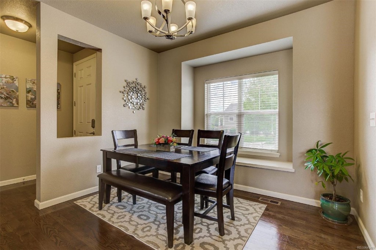
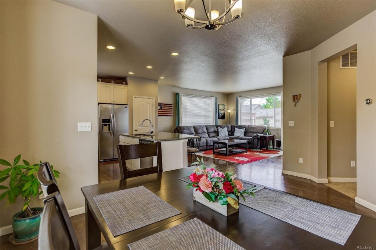
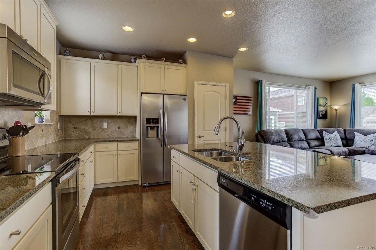
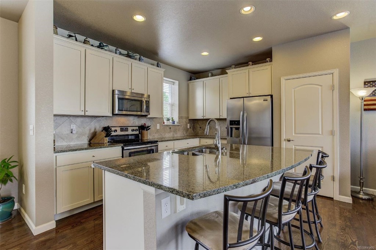
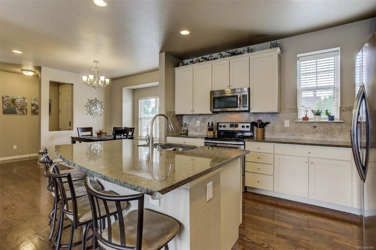
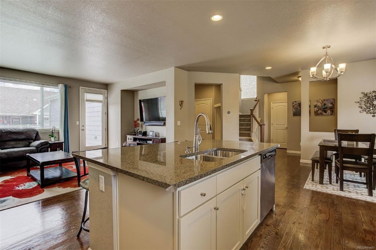
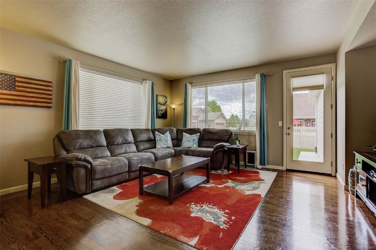
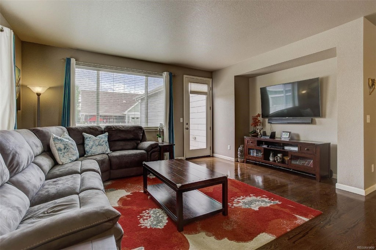
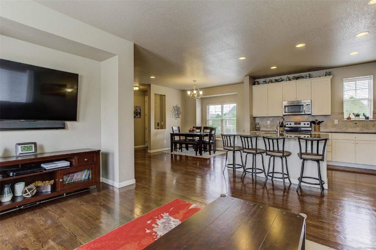
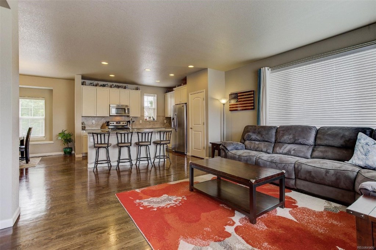
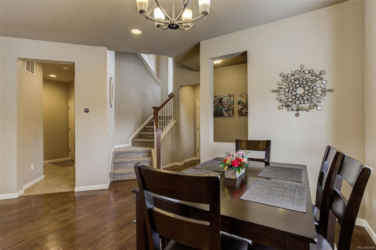
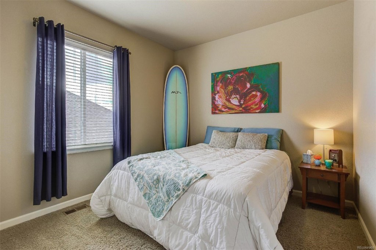
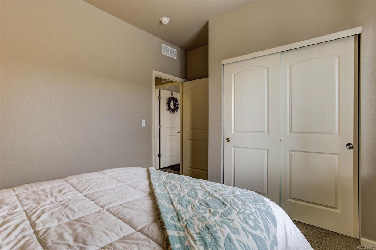
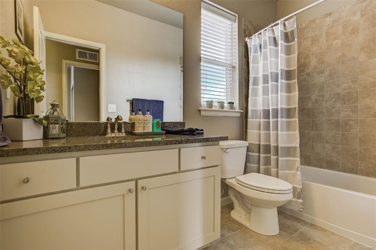
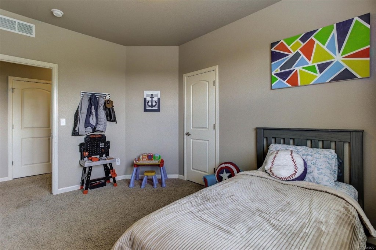
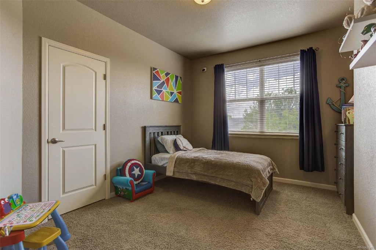
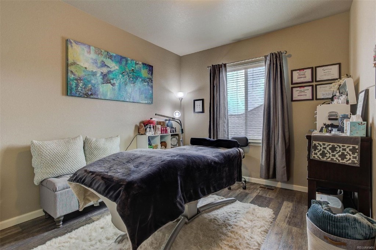
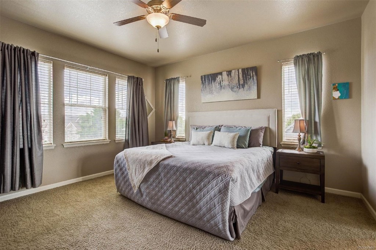
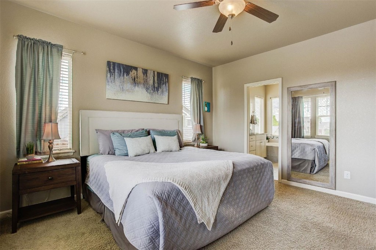
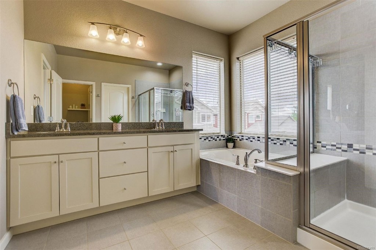
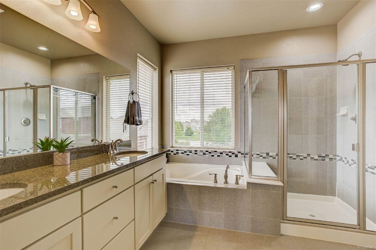
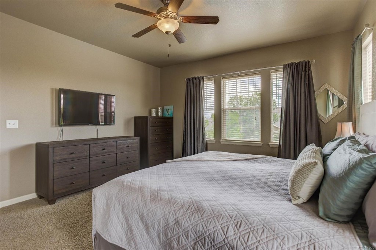
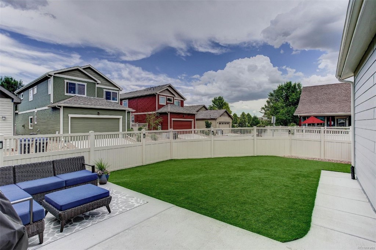
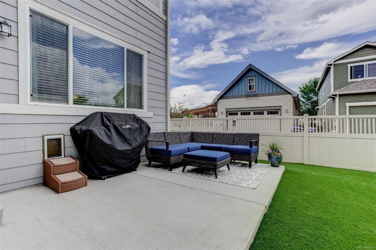
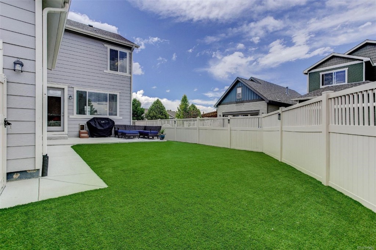
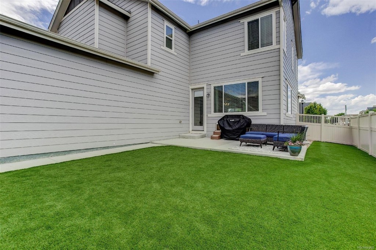
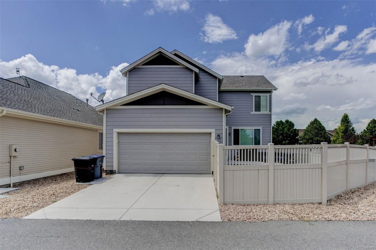
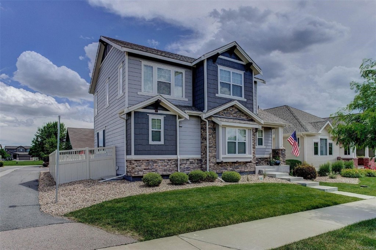
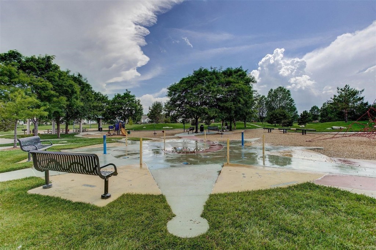
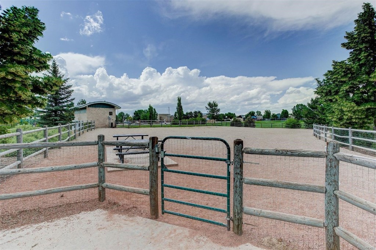
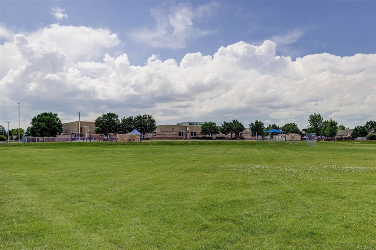
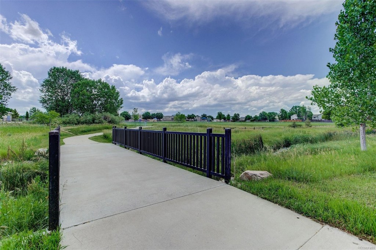
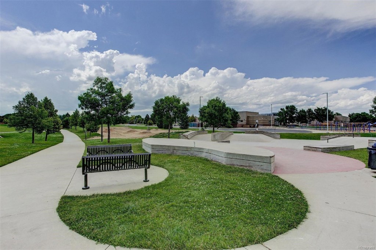


 Menu
Menu


