1374 Armstrong Drive
Longmont, CO 80504 — Boulder county
Price
$485,000
Sqft
3612.00 SqFt
Baths
3
Beds
3
Description
Gorgeous ranch home with updates on fantastic corner lot in desirable Shadow Grass community! Own a new home for less money than new construction and with upgrades and a finished/landscaped lot included! This light and bright open home boasts one of the larger floorplans in the area and fantastic upgrades including maple hardwood floors and modern fixtures. Enjoy the convenience of main level living coupled with a rare double master setup - each with a full en-suite bath with upgrades! The beautifully updated kitchen is a chef's dream with a huge center island with breakfast bar, an abundance of cherry cabinets, quartz counters, a custom backsplash and SS appliances. The kitchen flows into a sunny family room with a stunning floor to ceiling tile surround gas fireplace and access to the private backyard with a large covered patio perfect for summer BBQs and entertaining. A third non-conforming bedroom is a perfect space for guests or an office! Full, unfinished basement with rough-in., a great opportunity to customize in the future and double the finished space. Conveniently located close to parks, trails, open space, Jim Hamm Nature Area, Ute Creek Golf Course and near shopping, dining, entertainment, and more. Easy commutes to Downtown Denver, Boulder, Ft. Collins or Estes Park for outdoor enjoyment.
Property Level and Sizes
SqFt Lot
5483.00
Lot Features
Ceiling Fan(s), Eat-in Kitchen, Five Piece Bath, Kitchen Island, Primary Suite, No Stairs, Open Floorplan, Pantry, Quartz Counters, Walk-In Closet(s)
Lot Size
0.13
Basement
Unfinished
Interior Details
Interior Features
Ceiling Fan(s), Eat-in Kitchen, Five Piece Bath, Kitchen Island, Primary Suite, No Stairs, Open Floorplan, Pantry, Quartz Counters, Walk-In Closet(s)
Appliances
Dishwasher, Disposal, Dryer, Microwave, Oven, Washer
Electric
Central Air
Flooring
Carpet, Tile, Wood
Cooling
Central Air
Heating
Forced Air, Natural Gas
Fireplaces Features
Family Room, Gas, Gas Log
Utilities
Cable Available, Internet Access (Wired)
Exterior Details
Patio Porch Features
Covered,Patio
Water
Public
Sewer
Public Sewer
Land Details
PPA
3653846.15
Garage & Parking
Parking Spaces
1
Exterior Construction
Roof
Composition
Construction Materials
Frame
Window Features
Double Pane Windows, Window Coverings
Builder Name 1
Ryland Homes
Builder Source
Public Records
Financial Details
PSF Total
$131.51
PSF Finished
$263.01
PSF Above Grade
$263.01
Previous Year Tax
2939.00
Year Tax
2018
Primary HOA Management Type
Professionally Managed
Primary HOA Name
Shadow Grass Park
Primary HOA Phone
(303) 429-2611
Primary HOA Website
www.vistamgmt.com
Primary HOA Fees Included
Maintenance Grounds, Recycling, Trash
Primary HOA Fees
50.00
Primary HOA Fees Frequency
Monthly
Primary HOA Fees Total Annual
600.00
Location
Schools
Elementary School
Fall River
Middle School
Trail Ridge
High School
Skyline
Walk Score®
Contact me about this property
James T. Wanzeck
RE/MAX Professionals
6020 Greenwood Plaza Boulevard
Greenwood Village, CO 80111, USA
6020 Greenwood Plaza Boulevard
Greenwood Village, CO 80111, USA
- (303) 887-1600 (Mobile)
- Invitation Code: masters
- jim@jimwanzeck.com
- https://JimWanzeck.com
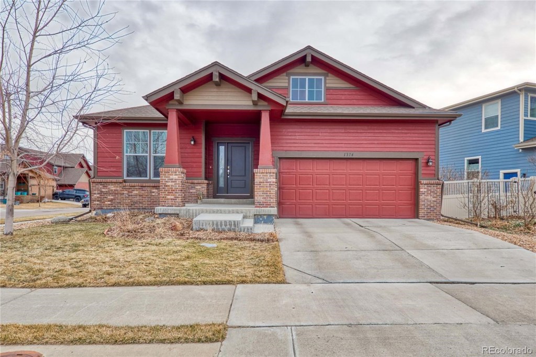
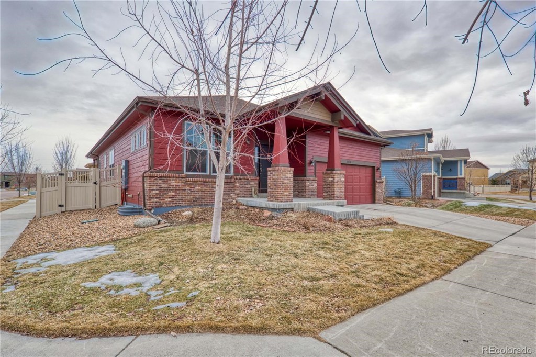
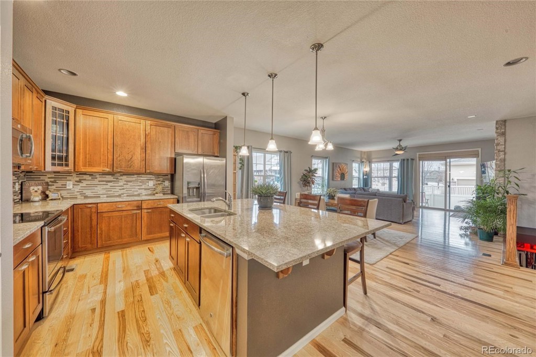
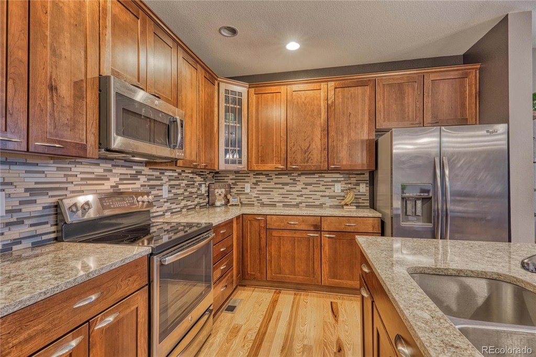
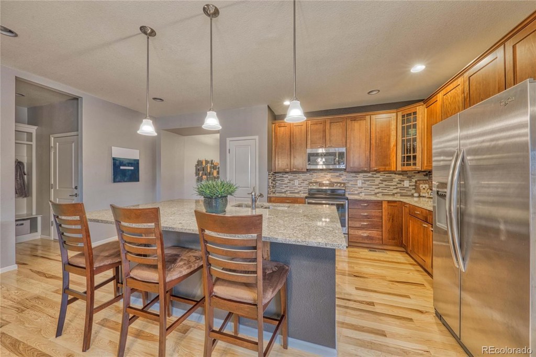
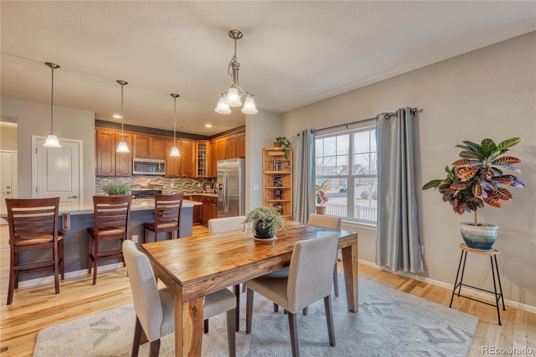
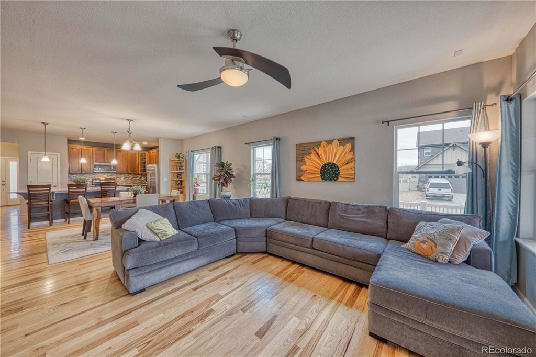
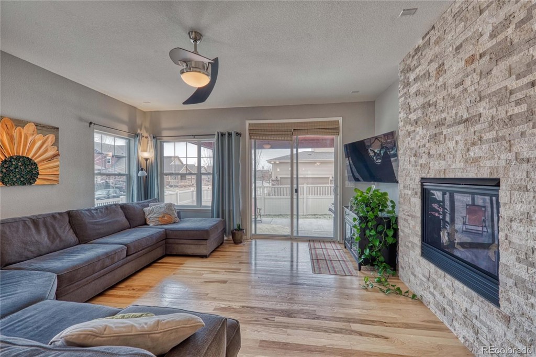
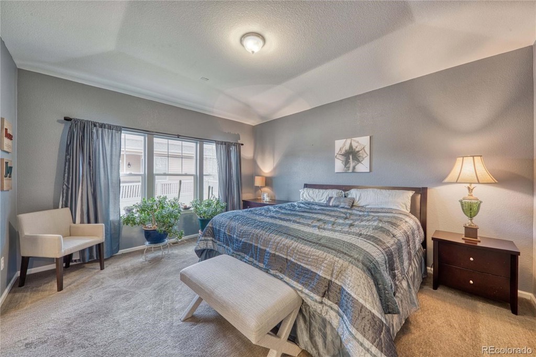
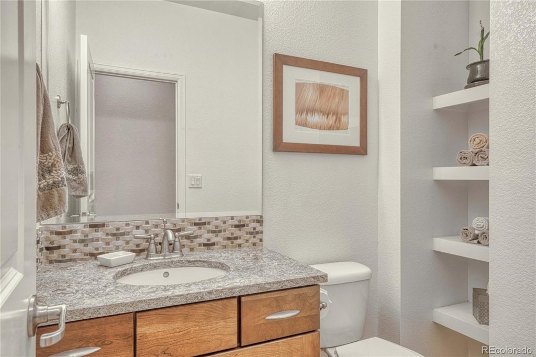
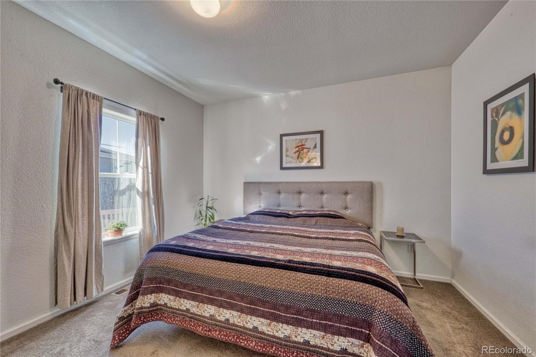
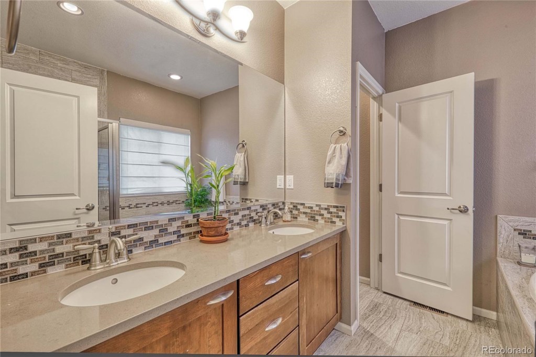
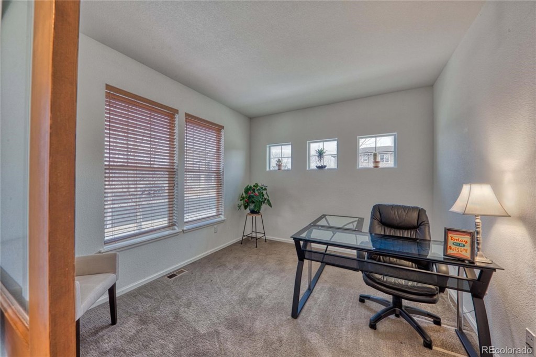
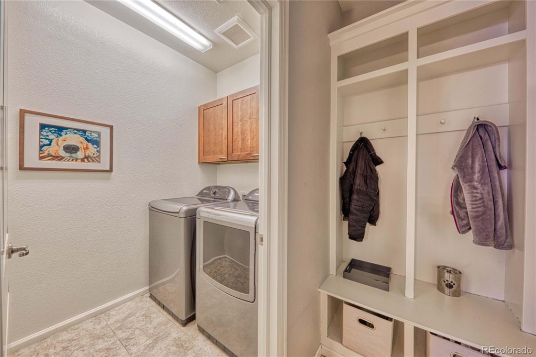
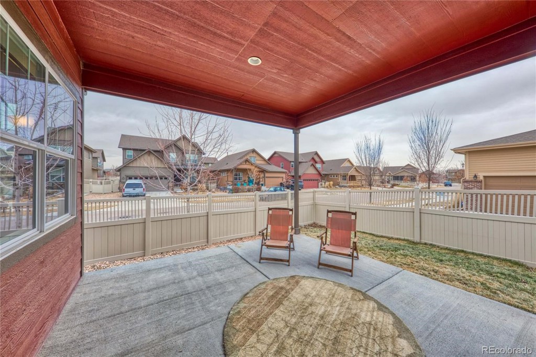
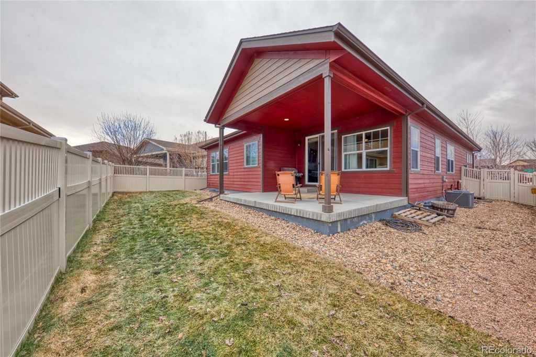
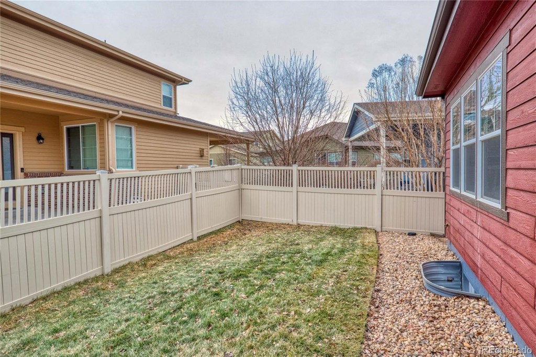
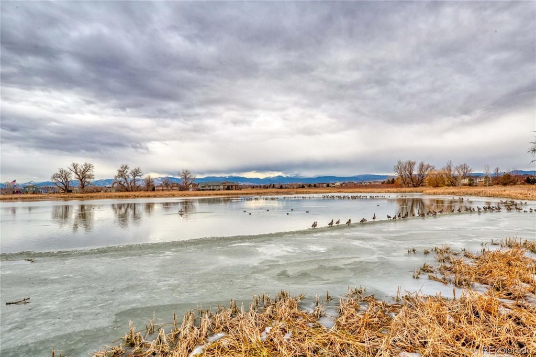


 Menu
Menu


