9550 S Silent Hills Drive
Lone Tree, CO 80124 — Douglas county
Price
$1,100,000
Sqft
5484.00 SqFt
Baths
5
Beds
5
Description
Treat yourself to an immaculate quality custom w/resort style backyard in desirable gated community! 2 story 5 bed 5 bath loaded w/thoughtful upgrades. Rich hardwoods, custom carpet, tasteful paint palette, crown moldings, plantation shutters. Island kitchen w/ cherry cabs, slab granite, double SS ovens, gas cook top and planning desk opens to spacious family room and is heart of the home.. perfect for family and entertaining. Upgraded laundry room w/slab granite, tub, broom closet and newer washer/dryer! Master tray ceiling and remote control fireplace and spa like 5 pc bath. Jack/Jill bath and 4th bedroom en suite. Finished basement w/ wet bar, wine cooler, media area/ pool table area/workout area. Pool w/waterfall feature, dining pergola, cozy fire pit, gas BBQ . Artfully landscaped for texture and color all year! Enjoy front porch sunsets and backyard sunrises! Some websites show that this home has a pond. This information is incorrect and we are working on correcting the issue.
Property Level and Sizes
SqFt Lot
13242.00
Lot Features
Breakfast Nook, Built-in Features, Eat-in Kitchen, Entrance Foyer, Five Piece Bath, Granite Counters, Jack & Jill Bath, Kitchen Island, Primary Suite, Radon Mitigation System, Smoke Free, Sound System, Utility Sink, Vaulted Ceiling(s), Walk-In Closet(s), Wet Bar, Wired for Data
Lot Size
0.30
Foundation Details
Structural
Basement
Finished,Interior Entry/Standard,Partial,Sump Pump
Interior Details
Interior Features
Breakfast Nook, Built-in Features, Eat-in Kitchen, Entrance Foyer, Five Piece Bath, Granite Counters, Jack & Jill Bath, Kitchen Island, Primary Suite, Radon Mitigation System, Smoke Free, Sound System, Utility Sink, Vaulted Ceiling(s), Walk-In Closet(s), Wet Bar, Wired for Data
Appliances
Cooktop, Dishwasher, Disposal, Double Oven, Dryer, Microwave, Range Hood, Refrigerator, Self Cleaning Oven, Sump Pump, Washer
Electric
Central Air
Flooring
Carpet, Tile, Wood
Cooling
Central Air
Heating
Forced Air, Natural Gas
Fireplaces Features
Family Room, Gas, Gas Log, Living Room, Primary Bedroom, Outside
Utilities
Cable Available, Electricity Connected, Natural Gas Available, Natural Gas Connected
Exterior Details
Features
Barbecue, Fire Pit, Garden, Gas Grill, Lighting, Rain Gutters
Patio Porch Features
Front Porch,Patio
Water
Public
Sewer
Public Sewer
Land Details
PPA
3666666.67
Road Frontage Type
Private Road
Road Responsibility
Private Maintained Road
Road Surface Type
Paved
Garage & Parking
Parking Spaces
1
Parking Features
Concrete, Dry Walled, Garage, Insulated
Exterior Construction
Roof
Concrete
Construction Materials
Frame, Stone, Stucco
Architectural Style
Traditional
Exterior Features
Barbecue, Fire Pit, Garden, Gas Grill, Lighting, Rain Gutters
Window Features
Double Pane Windows, Window Coverings
Security Features
Security System,Smoke Detector(s)
Builder Name 2
Celebrity Custom
Financial Details
PSF Total
$200.58
PSF Finished All
$243.17
PSF Finished
$205.76
PSF Above Grade
$310.65
Previous Year Tax
9048.00
Year Tax
2018
Primary HOA Management Type
Professionally Managed
Primary HOA Name
Heritage Hills HOA Management
Primary HOA Phone
303-369-0800
Primary HOA Website
www.heritagehillshoa.com
Primary HOA Amenities
Clubhouse,Gated,Pool,Tennis Court(s)
Primary HOA Fees Included
Maintenance Grounds, Snow Removal, Trash
Primary HOA Fees
150.00
Primary HOA Fees Frequency
Annually
Primary HOA Fees Total Annual
150.00
Location
Schools
Elementary School
Acres Green
Middle School
Cresthill
High School
Highlands Ranch
Walk Score®
Contact me about this property
James T. Wanzeck
RE/MAX Professionals
6020 Greenwood Plaza Boulevard
Greenwood Village, CO 80111, USA
6020 Greenwood Plaza Boulevard
Greenwood Village, CO 80111, USA
- (303) 887-1600 (Mobile)
- Invitation Code: masters
- jim@jimwanzeck.com
- https://JimWanzeck.com
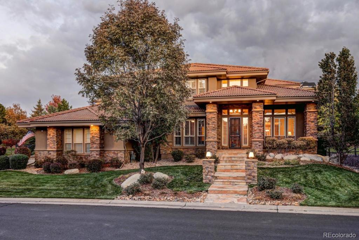
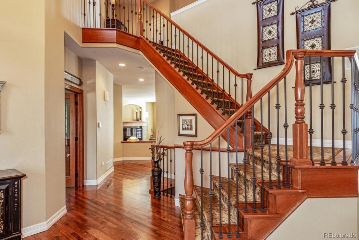
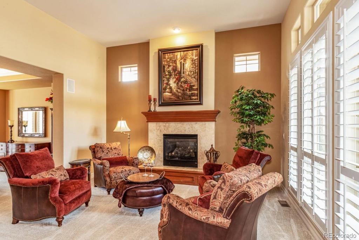
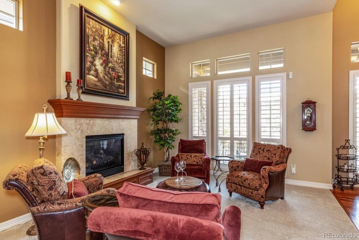
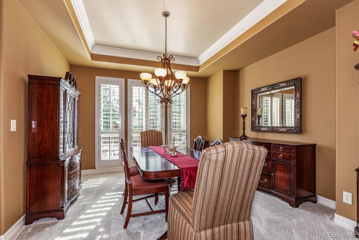
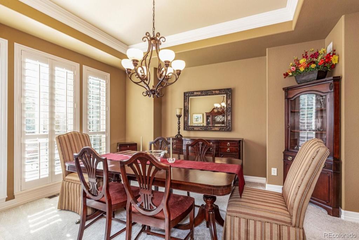
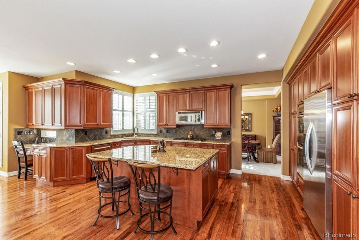
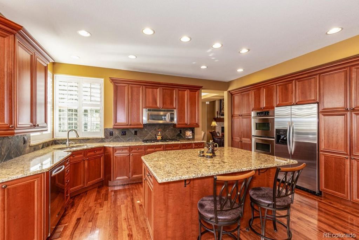
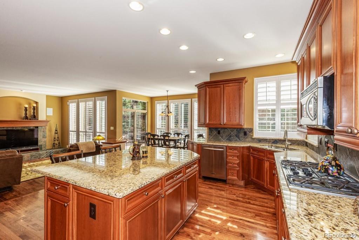
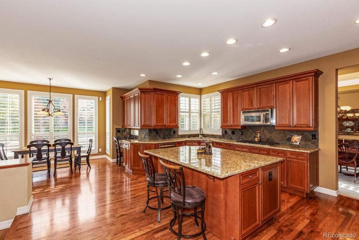
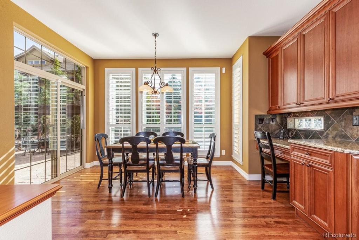
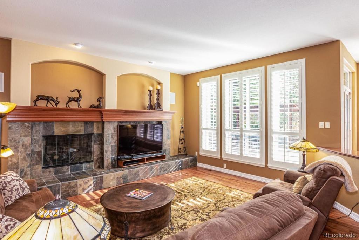
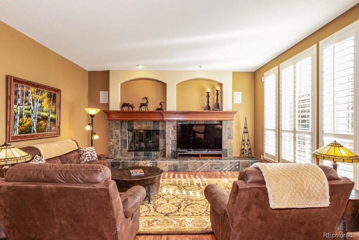
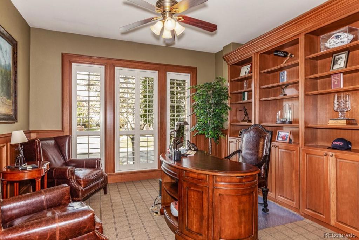
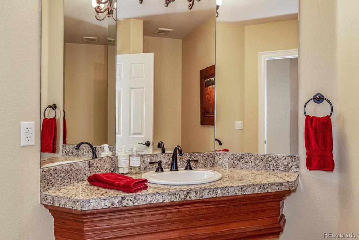
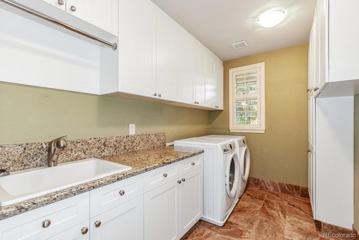
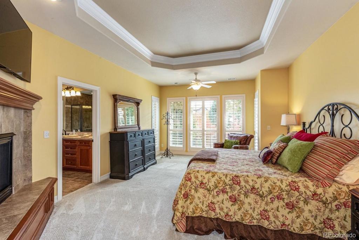
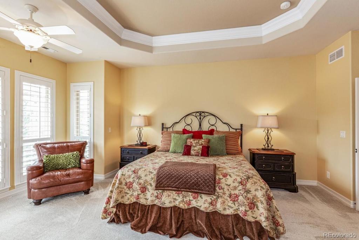
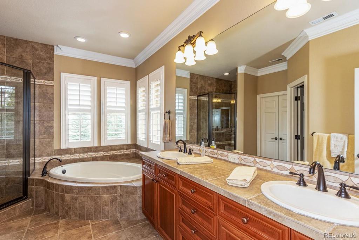
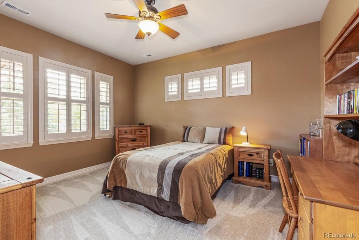
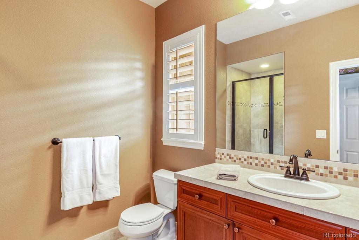
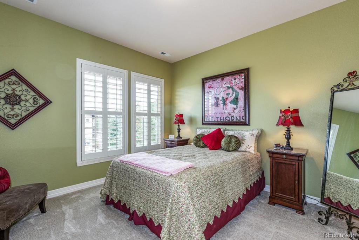
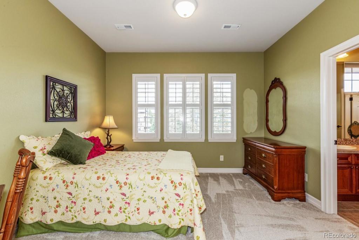
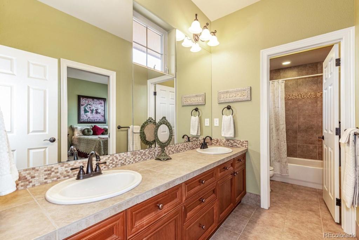
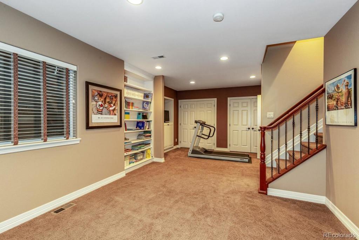
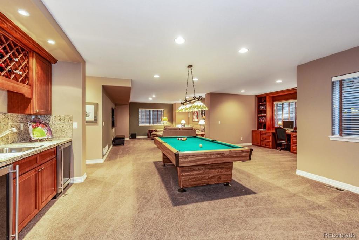
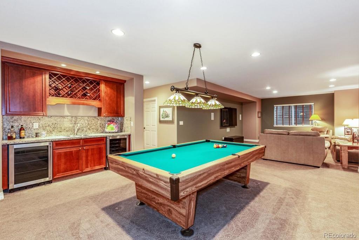
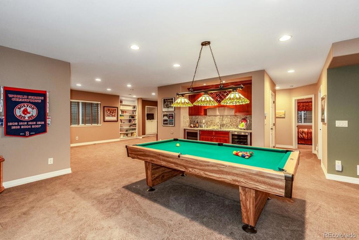
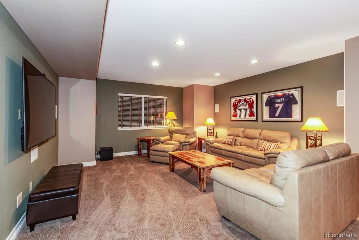
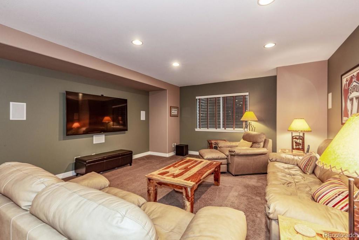
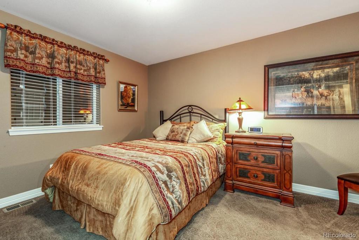
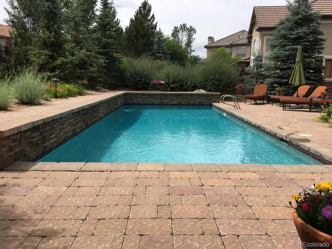
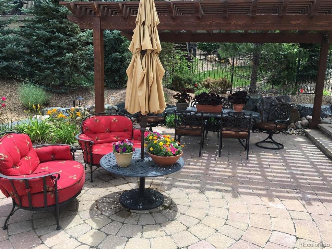
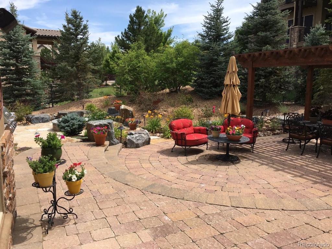
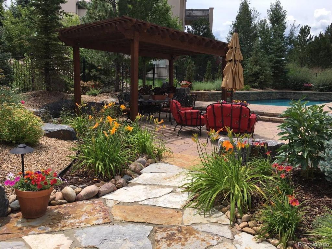
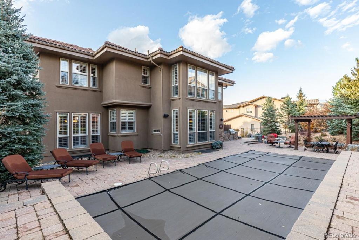
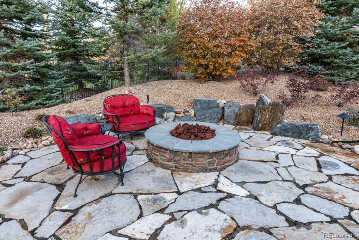
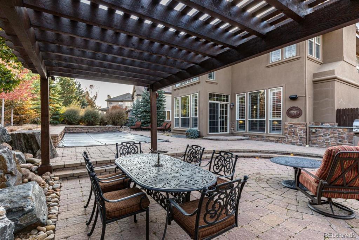
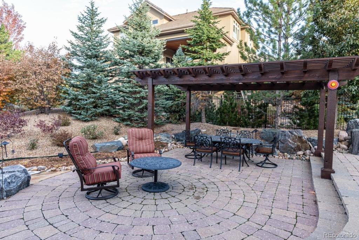
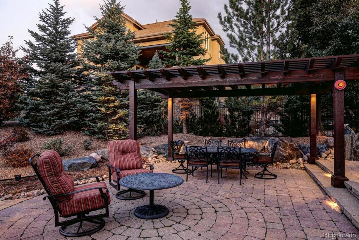


 Menu
Menu


