9368 S Silent Hills Drive
Lone Tree, CO 80124 — Douglas county
Price
$1,159,000
Sqft
5559.00 SqFt
Baths
5
Beds
5
Description
Immaculate home located in beautiful Lone Tree. Gleaming wood floors meet you at the front door and flow beautifully through the amazing great room and the rest of the main floor. The formal dining room is the perfect setting for any get-together. The kitchen is any home chef's dream with an amazing gas range, stainless steel appliances, a kitchen island with seating for eating, and gorgeous granite countertops. The spacious and regal master bedroom is the perfect place for relaxation. The natural light is abundant and there is an expansive five-piece luxury bathroom with a huge walk-in closet. The basement of the home is the ideal place for entertainment and parties. The family room is large with room for games and there is a full-size built-in bar. The basement also has an additional bedroom along with a large bathroom complete with a steam sauna. A home media room tops this home off with theatre seating and built-in sound. Don't miss the opportunity to call this home!
Property Level and Sizes
SqFt Lot
13286.00
Lot Features
Audio/Video Controls, Central Vacuum, Eat-in Kitchen, Five Piece Bath, Granite Counters, Heated Basement, Jack & Jill Bath, Kitchen Island, Primary Suite, Pantry, Smoke Free, Sound System, Utility Sink, Vaulted Ceiling(s), Walk-In Closet(s), Wired for Data
Lot Size
0.30
Basement
Exterior Entry,Finished,Full,Walk-Out Access
Interior Details
Interior Features
Audio/Video Controls, Central Vacuum, Eat-in Kitchen, Five Piece Bath, Granite Counters, Heated Basement, Jack & Jill Bath, Kitchen Island, Primary Suite, Pantry, Smoke Free, Sound System, Utility Sink, Vaulted Ceiling(s), Walk-In Closet(s), Wired for Data
Appliances
Convection Oven, Cooktop, Dishwasher, Disposal, Double Oven, Gas Water Heater, Microwave, Refrigerator, Self Cleaning Oven, Water Softener
Electric
Central Air
Flooring
Carpet, Tile, Wood
Cooling
Central Air
Heating
Forced Air, Natural Gas
Fireplaces Features
Gas, Gas Log, Living Room, Primary Bedroom
Utilities
Cable Available, Electricity Connected, Natural Gas Available
Exterior Details
Features
Lighting, Private Yard, Rain Gutters
Patio Porch Features
Covered,Deck
Water
Public
Sewer
Public Sewer
Land Details
PPA
3863333.33
Road Surface Type
Paved
Garage & Parking
Parking Spaces
1
Parking Features
Concrete, Dry Walled, Floor Coating, Garage, Oversized
Exterior Construction
Roof
Composition
Construction Materials
Brick, Frame, Stucco
Architectural Style
Contemporary
Exterior Features
Lighting, Private Yard, Rain Gutters
Security Features
Security Entrance,Security System,Smoke Detector(s)
Builder Source
Public Records
Financial Details
PSF Total
$208.49
PSF Finished All
$218.12
PSF Finished
$210.84
PSF Above Grade
$323.65
Previous Year Tax
9385.00
Year Tax
2018
Primary HOA Management Type
Professionally Managed
Primary HOA Name
Heritage Hills HOA Management
Primary HOA Phone
303-369-0800
Primary HOA Amenities
Clubhouse,Gated,Pool,Tennis Court(s)
Primary HOA Fees Included
Snow Removal
Primary HOA Fees
150.00
Primary HOA Fees Frequency
Annually
Primary HOA Fees Total Annual
150.00
Location
Schools
Elementary School
Acres Green
Middle School
Cresthill
High School
Highlands Ranch
Walk Score®
Contact me about this property
James T. Wanzeck
RE/MAX Professionals
6020 Greenwood Plaza Boulevard
Greenwood Village, CO 80111, USA
6020 Greenwood Plaza Boulevard
Greenwood Village, CO 80111, USA
- (303) 887-1600 (Mobile)
- Invitation Code: masters
- jim@jimwanzeck.com
- https://JimWanzeck.com
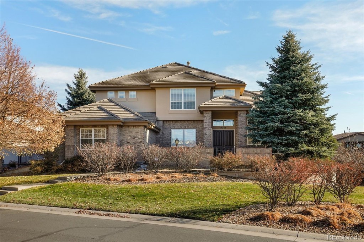
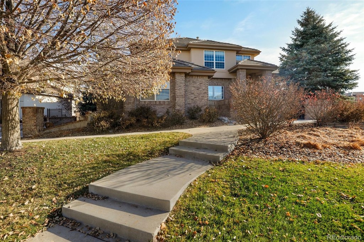
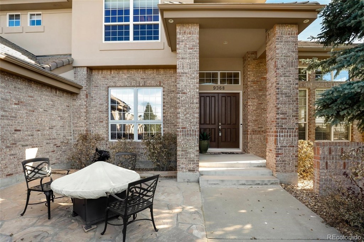
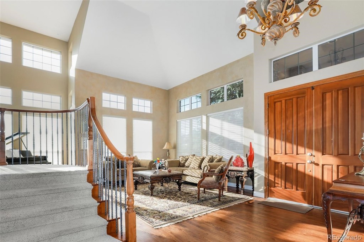
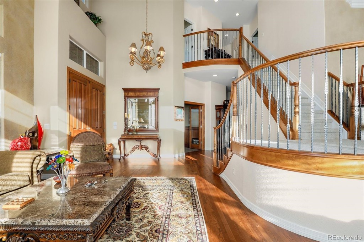
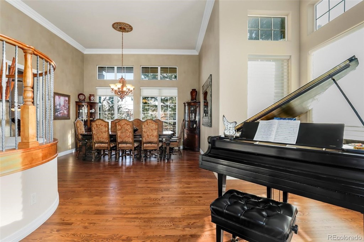
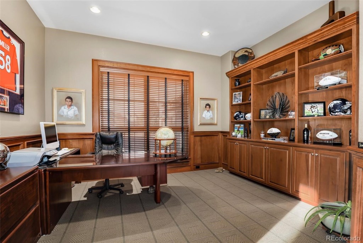
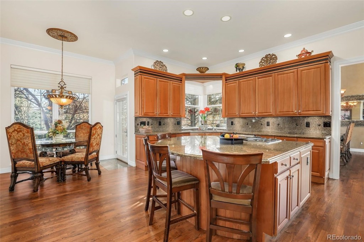
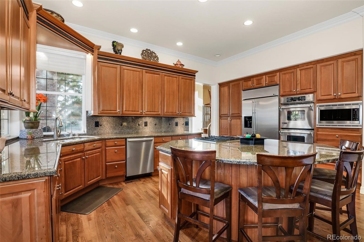
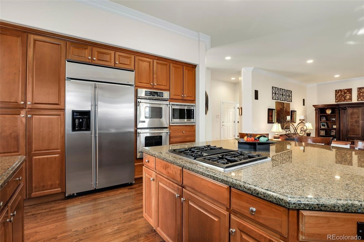
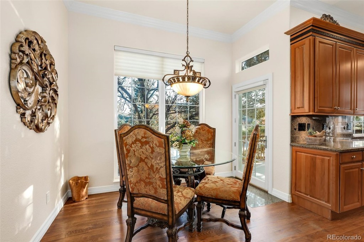
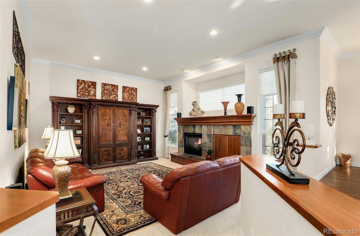
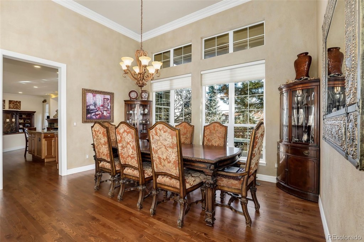
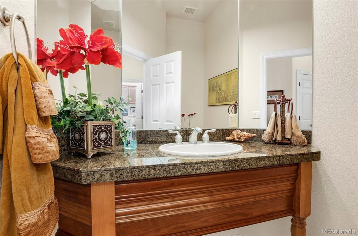
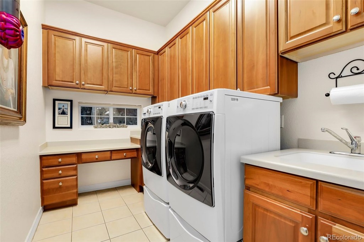
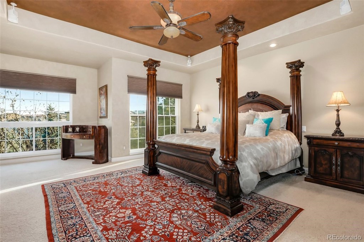
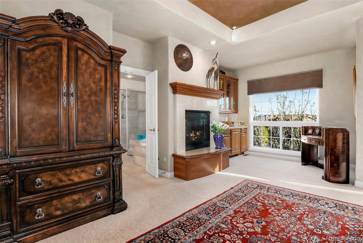
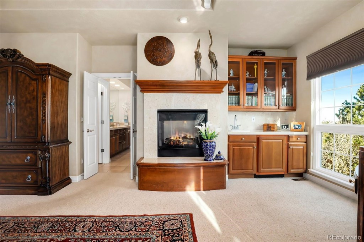
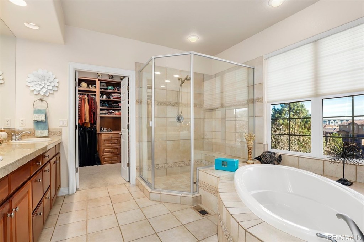
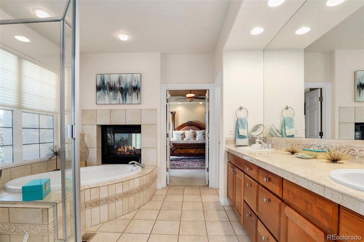
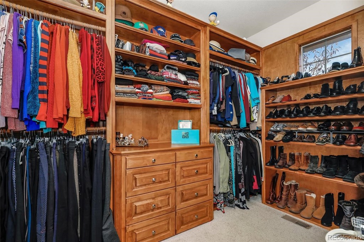
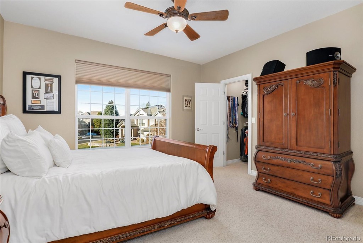
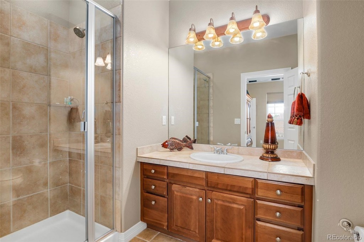
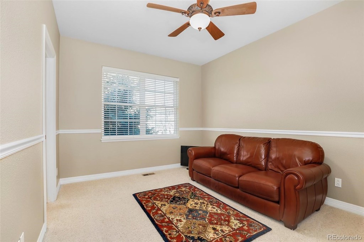
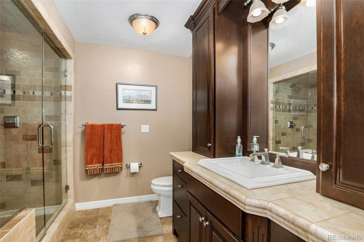
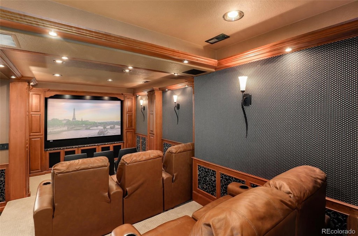
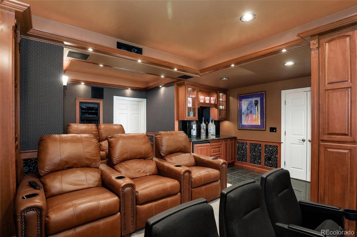
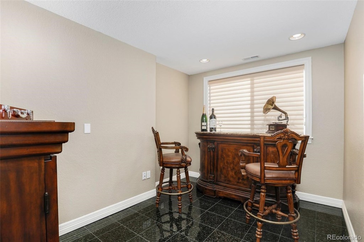
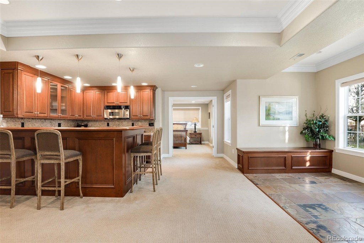
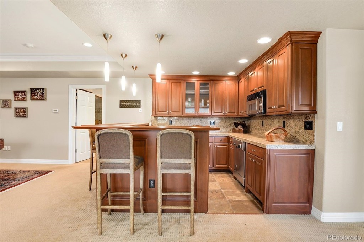
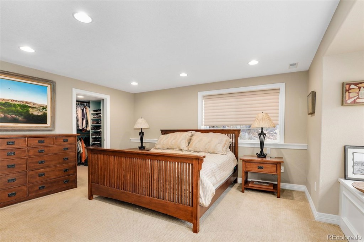
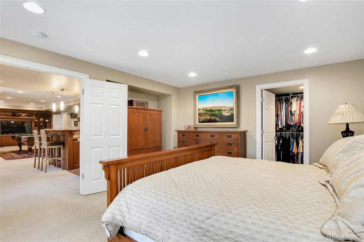
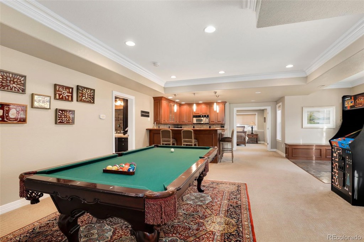
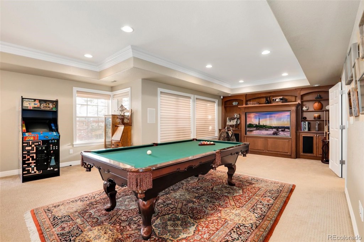
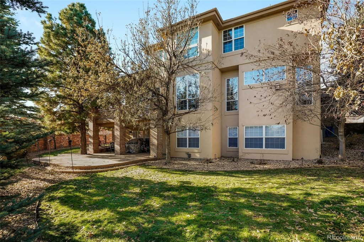
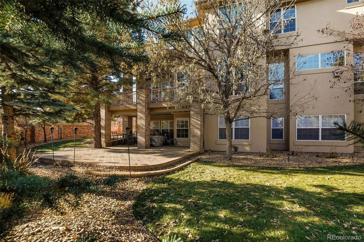
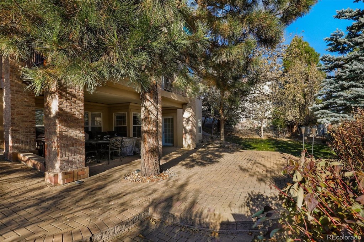
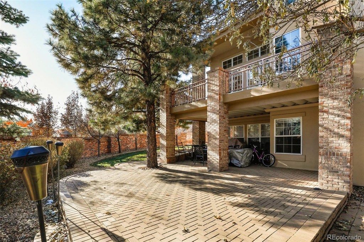
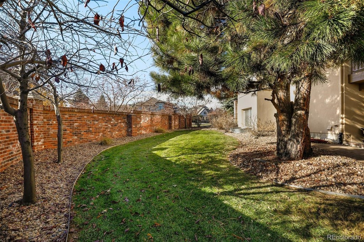
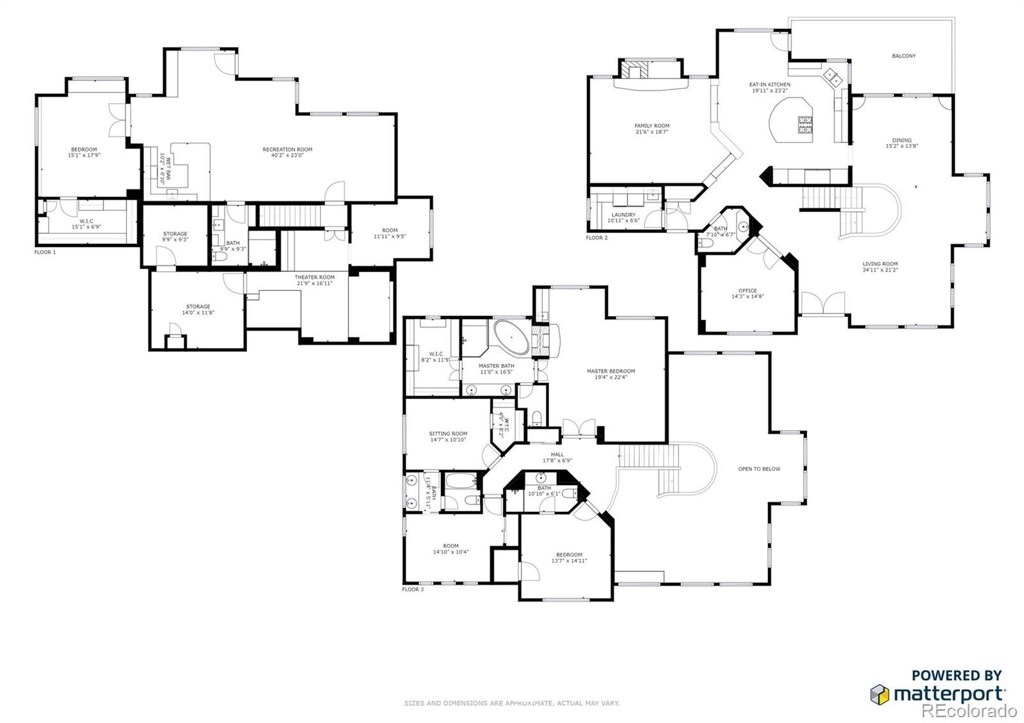


 Menu
Menu
 Schedule a Showing
Schedule a Showing

