8683 Sawgrass Drive
Lone Tree, CO 80124 — Douglas county
Price
$1,750,000
Sqft
8063.00 SqFt
Baths
6
Beds
5
Description
Welcome to this grand 5 bdrm and 6 bath home situated on a .5 acre lot overlooking downtown Denver, DTC, and mountains in highly desired gated community, Heritage Estates w/pool and tennis. Spacious chef's kitchen w/Viking refrigerator and gas range. Open concept floor plan w/newly finished hdwd flrs throughout main floor feature dining, formal living room, office, kitchen and family room w/floor to ceiling windows that let in beautiful natural light! Upstairs is its own retreat w/wood vaulted ceiling bonus room and gas fireplace w/stone surround, spacious master bedroom and 3 en-suite bdrms. Finished walk-out basement w/exercise room, en-suite bedroom, storage area and 2 entertainment areas w/full wet bar separated w/a gas fireplace and stone surround w/hearth that opens up to the covered patio. The backyard is an entertainers dream w/a sports court, outdoor fire pit, deck w/an outdoor built in grill. Beautiful custom home in desirable Lone Tree neighborhood near The Bluffs and Light Rail!
Property Level and Sizes
SqFt Lot
22477.00
Lot Features
Breakfast Nook, Built-in Features, Ceiling Fan(s), Eat-in Kitchen, Entrance Foyer, Five Piece Bath, Granite Counters, Heated Basement, Kitchen Island, Primary Suite, Open Floorplan, Pantry, Smoke Free, Tile Counters, Utility Sink, Vaulted Ceiling(s), Walk-In Closet(s), Wet Bar
Lot Size
0.52
Foundation Details
Structural
Basement
Exterior Entry, Finished, Full, Interior Entry, Walk-Out Access
Interior Details
Interior Features
Breakfast Nook, Built-in Features, Ceiling Fan(s), Eat-in Kitchen, Entrance Foyer, Five Piece Bath, Granite Counters, Heated Basement, Kitchen Island, Primary Suite, Open Floorplan, Pantry, Smoke Free, Tile Counters, Utility Sink, Vaulted Ceiling(s), Walk-In Closet(s), Wet Bar
Appliances
Cooktop, Dishwasher, Disposal, Double Oven, Microwave, Refrigerator
Laundry Features
In Unit
Electric
Central Air
Flooring
Carpet, Tile, Wood
Cooling
Central Air
Heating
Forced Air, Natural Gas
Fireplaces Features
Basement, Family Room, Gas, Gas Log, Great Room, Living Room, Primary Bedroom, Recreation Room
Utilities
Cable Available
Exterior Details
Features
Balcony, Gas Grill, Private Yard, Rain Gutters
Lot View
City, Mountain(s)
Water
Public
Sewer
Public Sewer
Land Details
Garage & Parking
Parking Features
Garage
Exterior Construction
Roof
Concrete
Construction Materials
Frame, Stone, Stucco
Exterior Features
Balcony, Gas Grill, Private Yard, Rain Gutters
Window Features
Window Coverings
Security Features
Smoke Detector(s)
Builder Name 1
Advocate Homes Inc.
Builder Source
Public Records
Financial Details
Previous Year Tax
10210.00
Year Tax
2018
Primary HOA Name
The Estate at Lone Tree
Primary HOA Phone
303-369-1800
Primary HOA Amenities
Clubhouse, Gated, Pool, Tennis Court(s)
Primary HOA Fees Included
Maintenance Grounds, Snow Removal
Primary HOA Fees
675.00
Primary HOA Fees Frequency
Quarterly
Location
Schools
Elementary School
Eagle Ridge
Middle School
Cresthill
High School
Highlands Ranch
Walk Score®
Contact me about this property
James T. Wanzeck
RE/MAX Professionals
6020 Greenwood Plaza Boulevard
Greenwood Village, CO 80111, USA
6020 Greenwood Plaza Boulevard
Greenwood Village, CO 80111, USA
- (303) 887-1600 (Mobile)
- Invitation Code: masters
- jim@jimwanzeck.com
- https://JimWanzeck.com
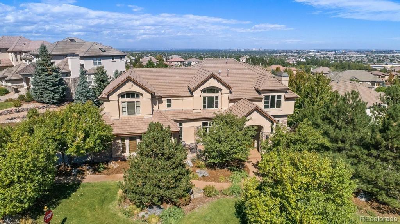
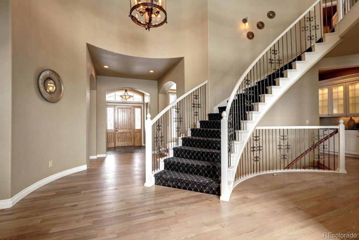
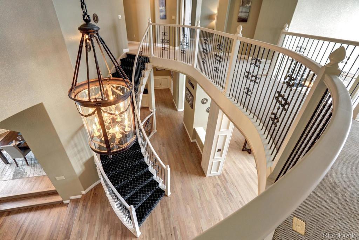
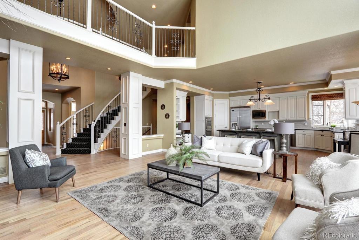
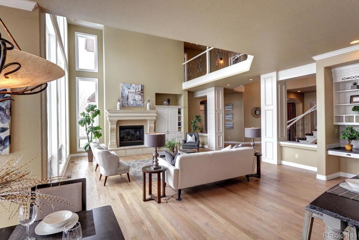
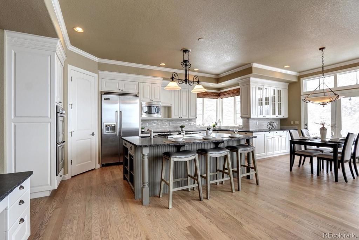
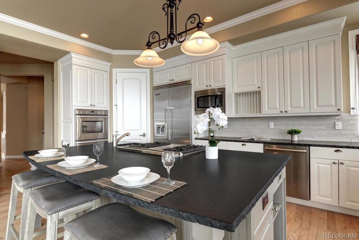
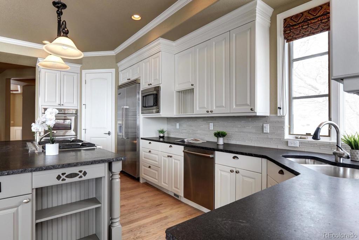
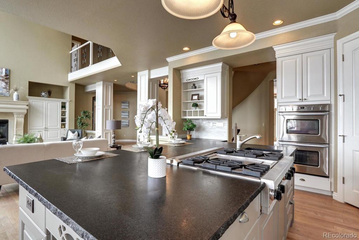
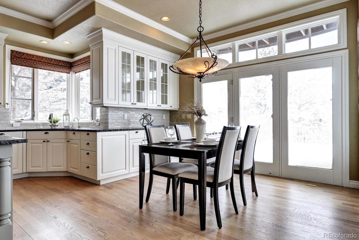
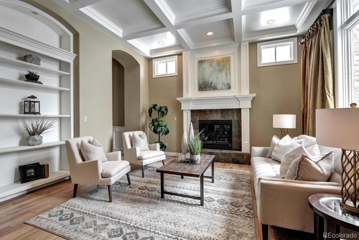
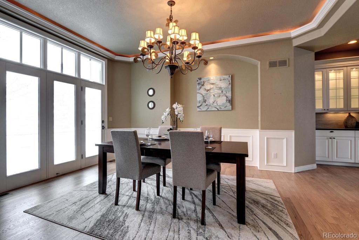
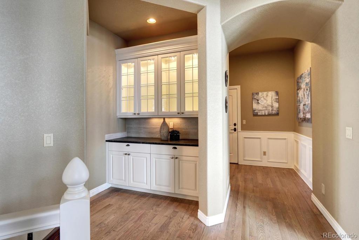
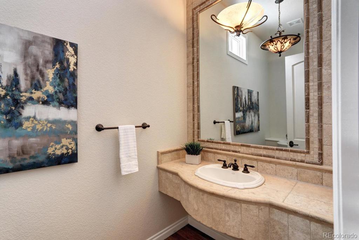
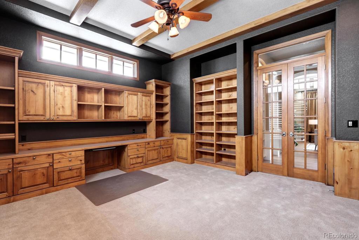
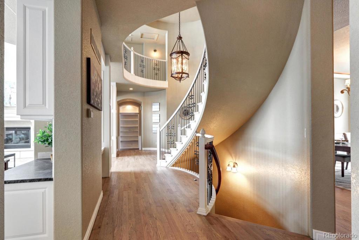
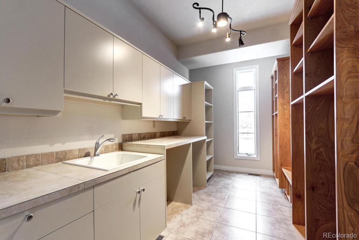
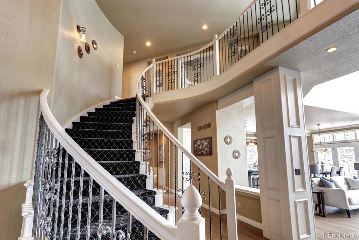
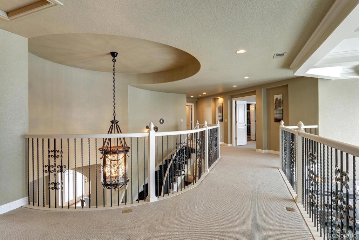
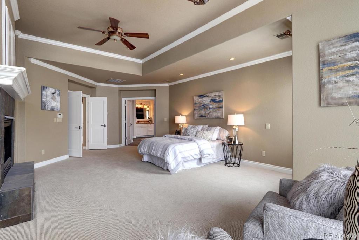
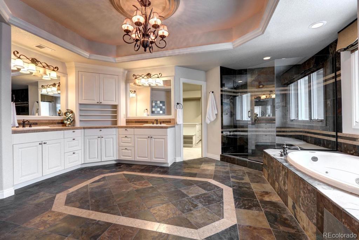
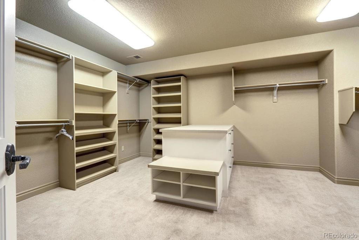
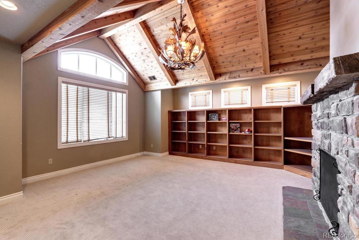
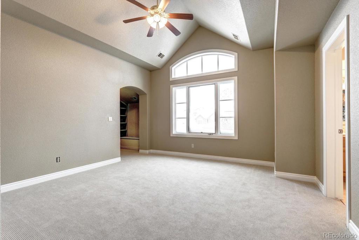
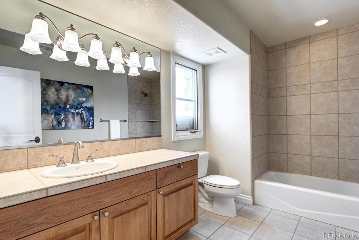
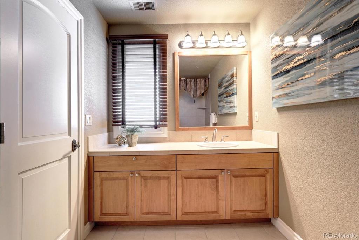
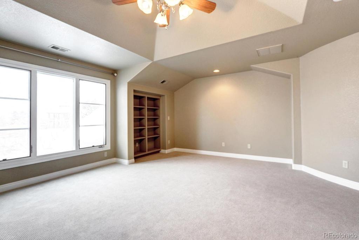
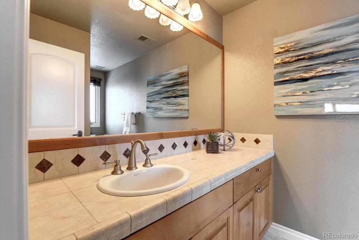
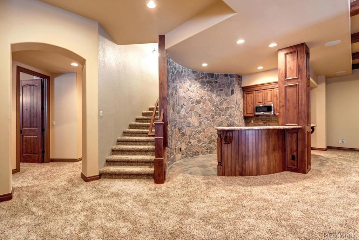
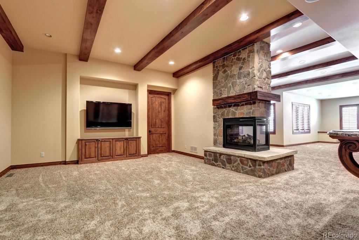
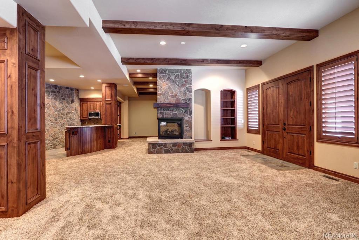
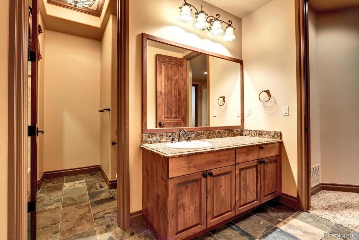
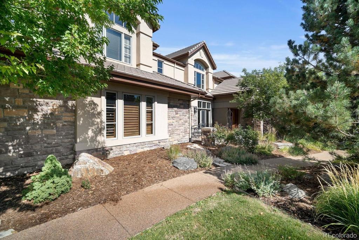
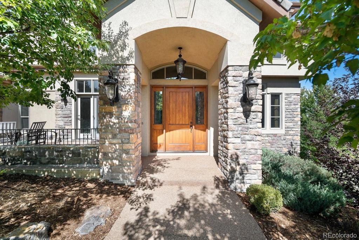
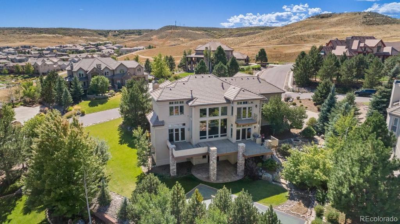
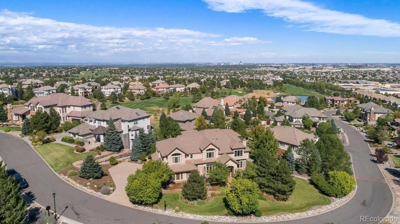
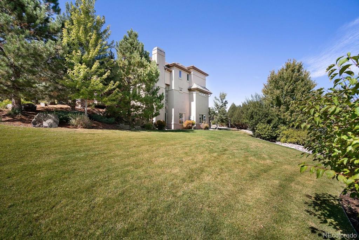
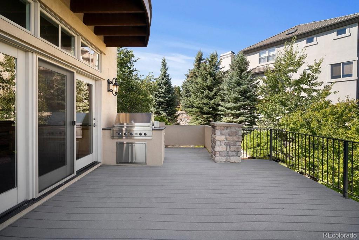
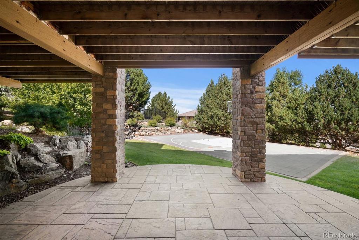
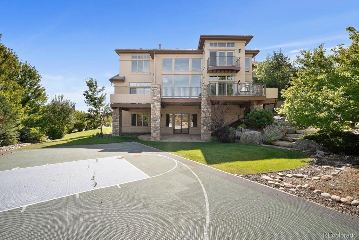


 Menu
Menu


