10589 Dacre Place
Lone Tree, CO 80124 — Douglas county
Price
$1,100,000
Sqft
4900.00 SqFt
Baths
3
Beds
3
Description
Rare opportunity in Carriage Club -magnificent walk-out ranch with over 2,900 finished sq. ft. Wonderful setting - Nestled on a premium .35 acre site backing to a greenbelt with mountain views. Impressive entrance hall with tile flooring. Spacious living room easily converts to main floor study. Warm and inviting formal dining room. Fabulous great room showcases high ceilings, large sunny windows, a three-sided fireplace and a built-in entertainment area. Expansive kitchen complete with a breakfast bar, granite counter tops, tile flooring, walk-in pantry and a spacious breakfast nook that opens to a deck overlooking a brilliant exterior landscape. Charming main floor master suite opens to deck and features its own fireplace, entertainment area, high ceilings, ceiling fan, large walk-in closet, 5-piece master bath with a large soaking tub. Guest bedroom with its own three-quarter bath. Additional secondary bedroom features a full hall bath and its own sink and vanity. Incredible outdoor living spaces include a covered patio, upper deck with awning, professional arrangement of mature trees, a rolling green lawn and mountain views. Additional highlights include., all appliances, window blinds, large main floor laundry, open floor plan and large walk-out basement ready for future expansion. Steps from walking and biking trails. Cul-de-sac street.
Property Level and Sizes
SqFt Lot
15246.00
Lot Features
Breakfast Nook, Ceiling Fan(s), Eat-in Kitchen, Five Piece Bath, Granite Counters, Kitchen Island, Primary Suite, Open Floorplan, Pantry, Tile Counters, Utility Sink, Walk-In Closet(s)
Lot Size
0.35
Foundation Details
Slab
Basement
Partial,Walk-Out Access
Interior Details
Interior Features
Breakfast Nook, Ceiling Fan(s), Eat-in Kitchen, Five Piece Bath, Granite Counters, Kitchen Island, Primary Suite, Open Floorplan, Pantry, Tile Counters, Utility Sink, Walk-In Closet(s)
Appliances
Cooktop, Dishwasher, Dryer, Microwave, Oven, Refrigerator, Washer
Electric
Central Air
Flooring
Carpet, Tile
Cooling
Central Air
Heating
Forced Air
Fireplaces Features
Family Room, Kitchen, Primary Bedroom
Exterior Details
Patio Porch Features
Covered,Deck,Patio
Water
Public
Sewer
Public Sewer
Land Details
PPA
3142857.14
Road Surface Type
Paved
Garage & Parking
Parking Spaces
1
Exterior Construction
Roof
Concrete
Construction Materials
Brick, Stucco
Builder Source
Appraiser
Financial Details
PSF Total
$224.49
PSF Finished
$378.53
PSF Above Grade
$378.53
Previous Year Tax
5187.00
Year Tax
2019
Primary HOA Management Type
Professionally Managed
Primary HOA Name
Westwind Management
Primary HOA Phone
303-369-1800
Primary HOA Fees Included
Maintenance Grounds
Primary HOA Fees
68.00
Primary HOA Fees Frequency
Monthly
Primary HOA Fees Total Annual
816.00
Location
Schools
Elementary School
Acres Green
Middle School
Cresthill
High School
Highlands Ranch
Walk Score®
Contact me about this property
James T. Wanzeck
RE/MAX Professionals
6020 Greenwood Plaza Boulevard
Greenwood Village, CO 80111, USA
6020 Greenwood Plaza Boulevard
Greenwood Village, CO 80111, USA
- (303) 887-1600 (Mobile)
- Invitation Code: masters
- jim@jimwanzeck.com
- https://JimWanzeck.com
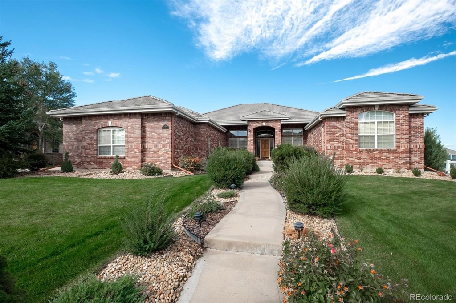
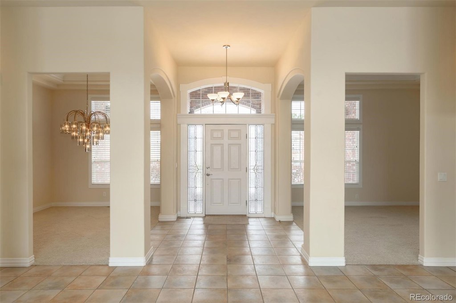
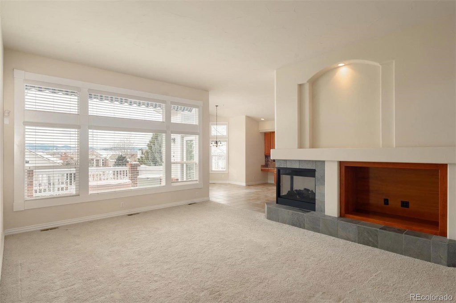
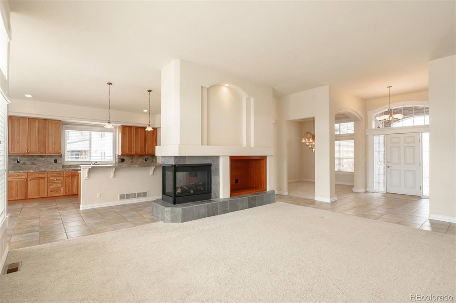
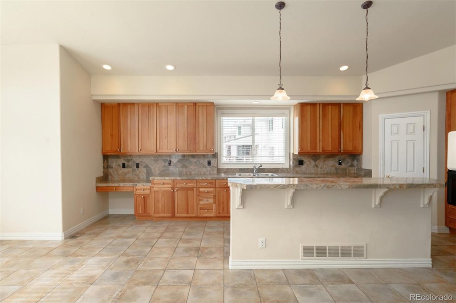
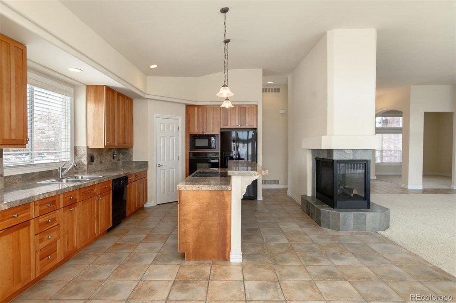
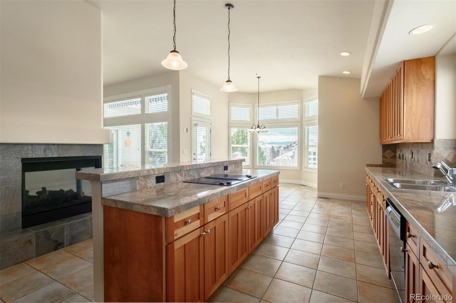
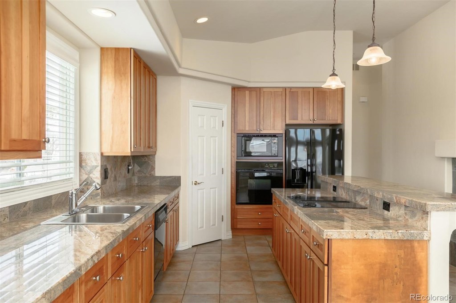
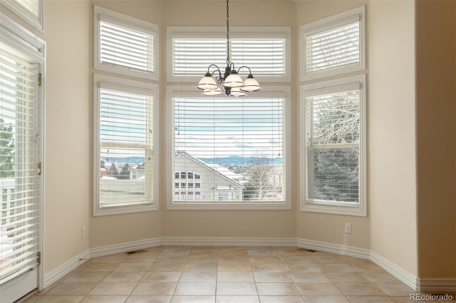
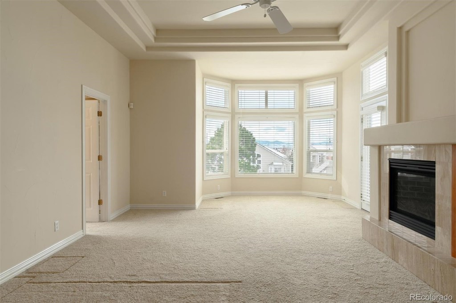
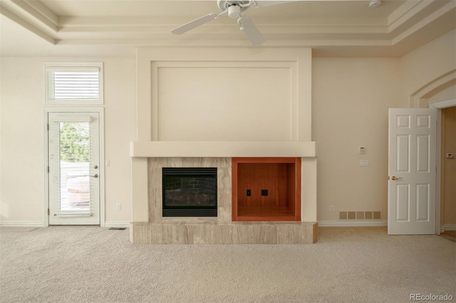
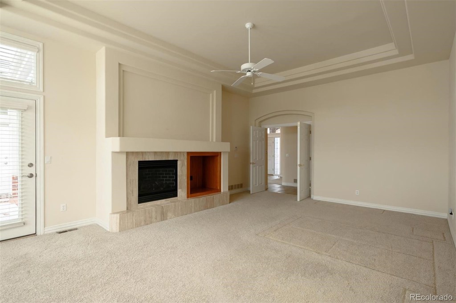
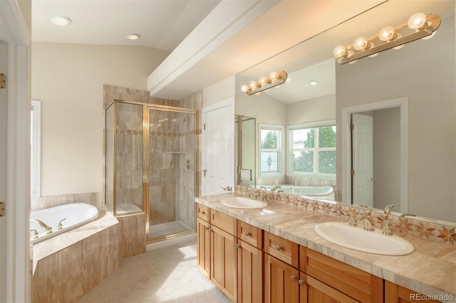
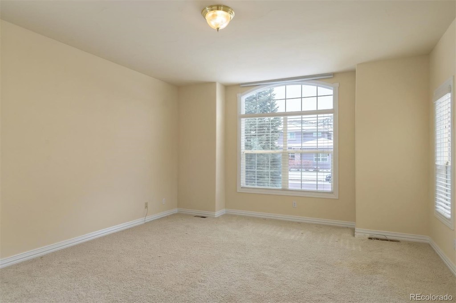
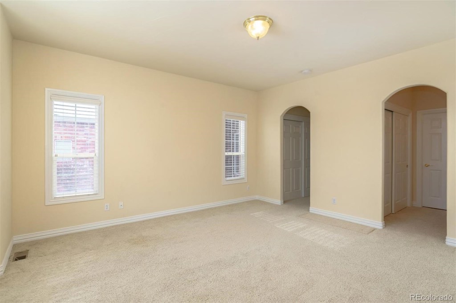
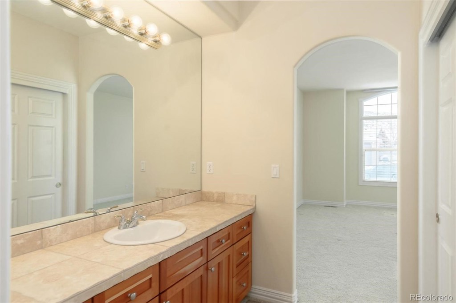
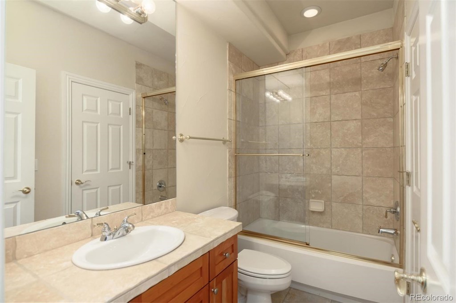
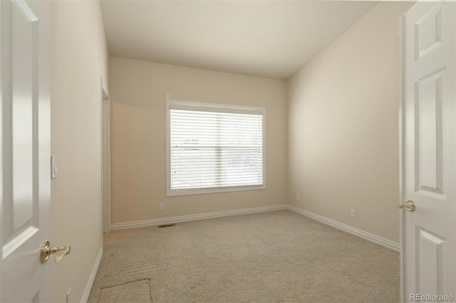
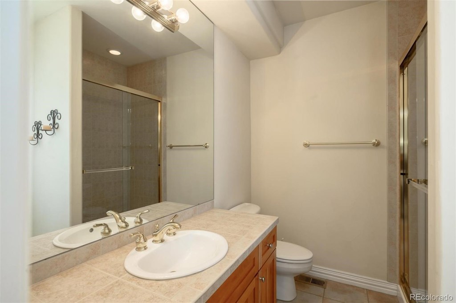
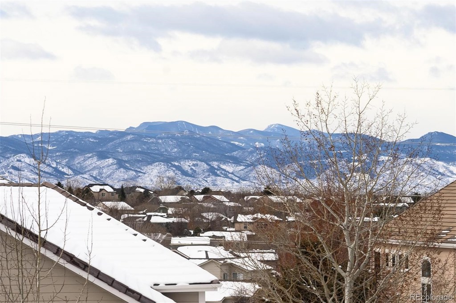
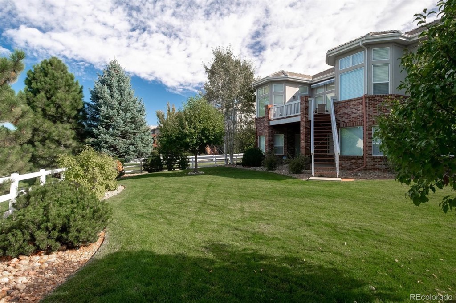
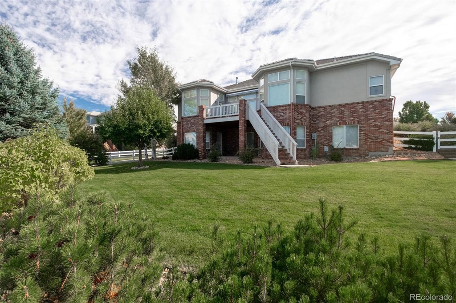
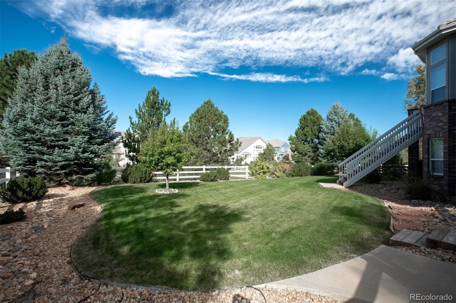
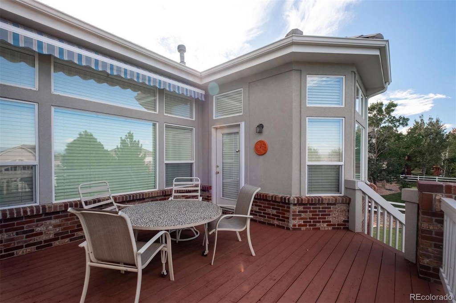
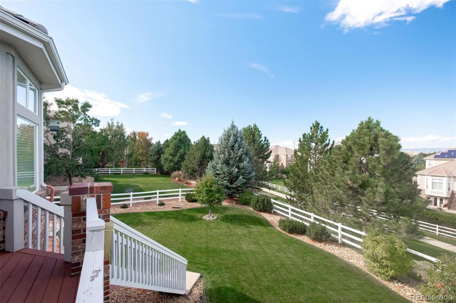


 Menu
Menu
 Schedule a Showing
Schedule a Showing

