10364 Carriage Club Drive
Lone Tree, CO 80124 — Douglas county
Price
$880,000
Sqft
5772.00 SqFt
Baths
5
Beds
5
Description
Back on Market Buyer lost job. Great home backing to open space, gorgeous outdoor deck for plenty of entertaining and hot tub is included. This great home has 4 bedrooms and 3 bathrooms upstairs, an awesome finished basement with an additional bedroom and bathroom, full bar, exercise room, rec room for hours of entertaining enjoyment. Kitchen has stainless Viking appliance package and will not disappoint the gourmet chef, large family room with fireplace and main floor study with full bath that could also serve as a main floor guest room. Homes backing to open space typically go for over a million and we have priced this home to accommodate that it needs new interior paint and carpet throughout1. New furnace 12/17 2. New windows 9/17 3. New Viking Appliances- French door double oven, 6 burner stover top and dishwasher 11/16 4. New wrought iron stair railings 11/18 5. New air conditioner blower motor 8/196. New garbage disposal 2/16 7. Whole house surge protector 6/16 8. Replaced main water valve 12/179. Deck, roof, electrical, ceiling fan, lighting 12/13 10. Replaced smoke detectors 7/15
Property Level and Sizes
SqFt Lot
8276.00
Lot Features
Breakfast Nook, Built-in Features, Ceiling Fan(s), Eat-in Kitchen, Entrance Foyer, Five Piece Bath, Granite Counters, Jack & Jill Bath, Jet Action Tub, Kitchen Island, Primary Suite, Open Floorplan, Pantry, Smoke Free, Spa/Hot Tub, Tile Counters, Utility Sink, Vaulted Ceiling(s), Walk-In Closet(s), Wet Bar
Lot Size
0.19
Foundation Details
Slab
Basement
Finished,Full
Interior Details
Interior Features
Breakfast Nook, Built-in Features, Ceiling Fan(s), Eat-in Kitchen, Entrance Foyer, Five Piece Bath, Granite Counters, Jack & Jill Bath, Jet Action Tub, Kitchen Island, Primary Suite, Open Floorplan, Pantry, Smoke Free, Spa/Hot Tub, Tile Counters, Utility Sink, Vaulted Ceiling(s), Walk-In Closet(s), Wet Bar
Appliances
Convection Oven, Cooktop, Dishwasher, Disposal, Double Oven, Down Draft, Dryer, Gas Water Heater, Microwave, Self Cleaning Oven, Washer
Electric
Central Air
Flooring
Carpet, Tile, Wood
Cooling
Central Air
Heating
Forced Air
Fireplaces Features
Family Room, Primary Bedroom
Utilities
Cable Available, Electricity Connected, Internet Access (Wired), Natural Gas Connected, Phone Available, Phone Connected
Exterior Details
Features
Balcony, Private Yard
Patio Porch Features
Covered,Deck,Front Porch
Water
Public
Sewer
Public Sewer
Land Details
PPA
4631578.95
Road Frontage Type
Public Road
Road Responsibility
Public Maintained Road
Road Surface Type
Paved
Garage & Parking
Parking Spaces
1
Exterior Construction
Roof
Concrete
Construction Materials
Brick, Stucco, Wood Siding
Architectural Style
Traditional
Exterior Features
Balcony, Private Yard
Window Features
Double Pane Windows, Window Coverings, Window Treatments
Security Features
Security System,Smoke Detector(s)
Builder Source
Public Records
Financial Details
PSF Total
$152.46
PSF Finished
$158.30
PSF Above Grade
$236.24
Previous Year Tax
4648.00
Year Tax
2018
Primary HOA Management Type
Professionally Managed
Primary HOA Name
Westwind Management
Primary HOA Phone
303-369-1800
Primary HOA Fees Included
Maintenance Grounds
Primary HOA Fees
68.00
Primary HOA Fees Frequency
Monthly
Primary HOA Fees Total Annual
816.00
Location
Schools
Elementary School
Acres Green
Middle School
Cresthill
High School
Highlands Ranch
Walk Score®
Contact me about this property
James T. Wanzeck
RE/MAX Professionals
6020 Greenwood Plaza Boulevard
Greenwood Village, CO 80111, USA
6020 Greenwood Plaza Boulevard
Greenwood Village, CO 80111, USA
- (303) 887-1600 (Mobile)
- Invitation Code: masters
- jim@jimwanzeck.com
- https://JimWanzeck.com
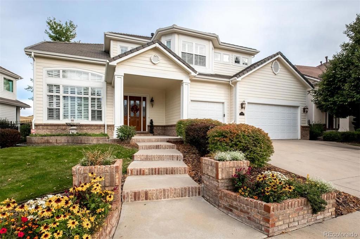
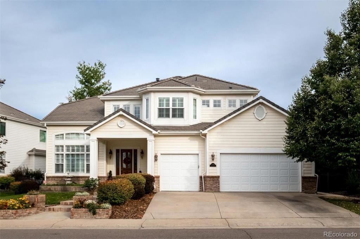
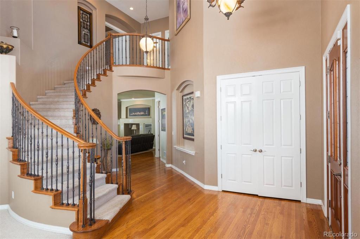
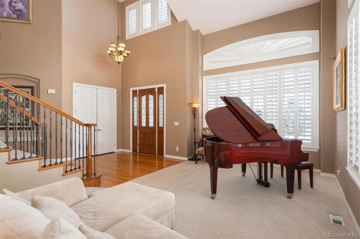
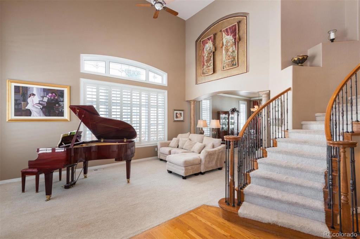
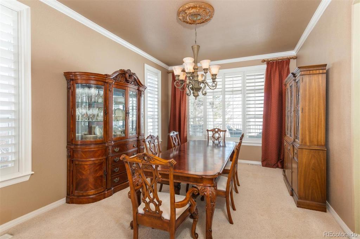
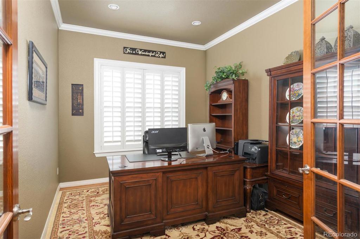
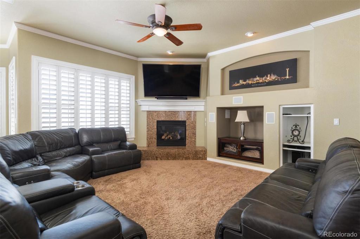
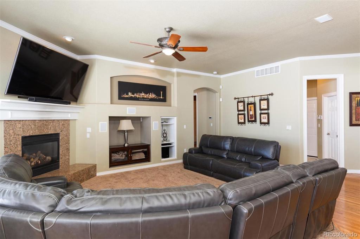
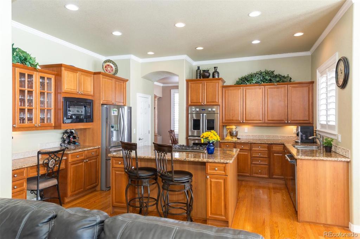
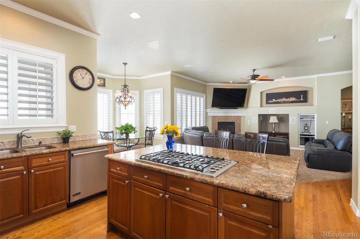
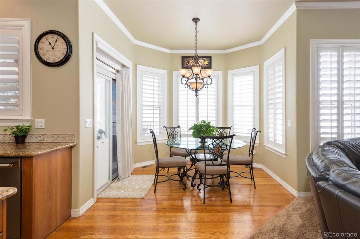
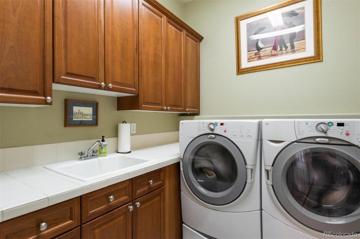
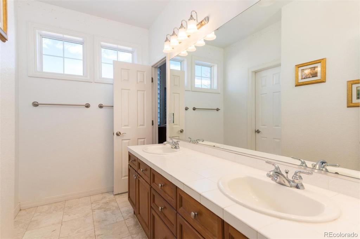
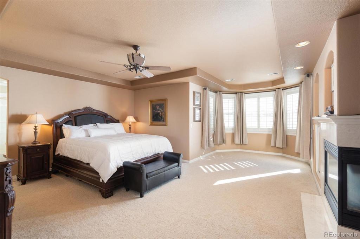
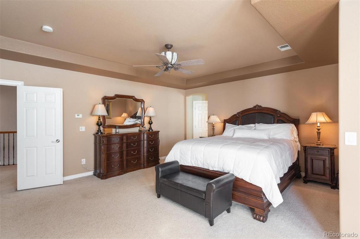
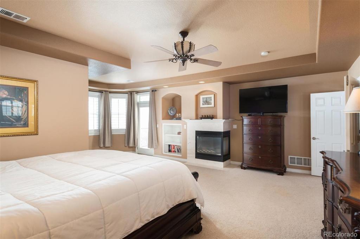
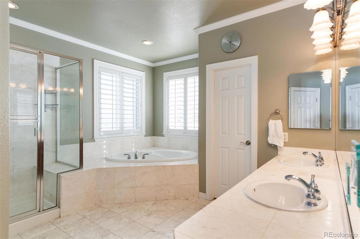
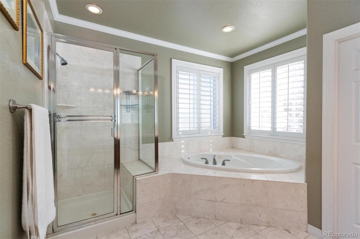
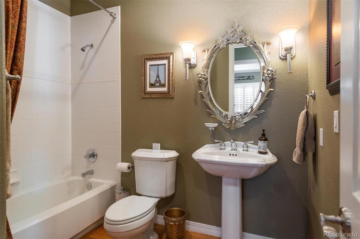
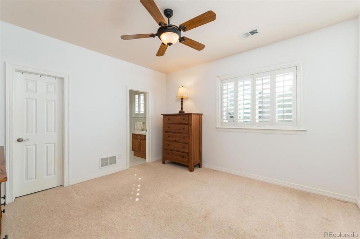
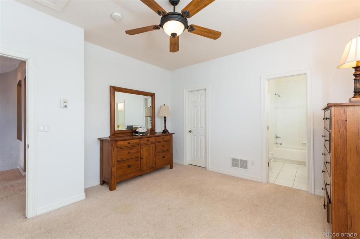
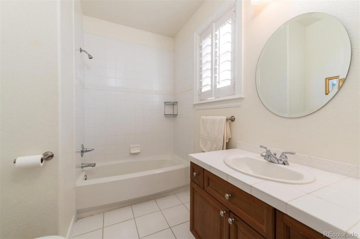
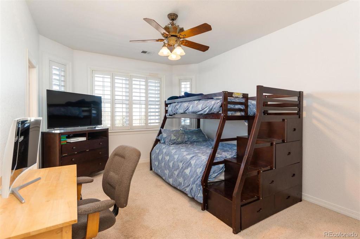
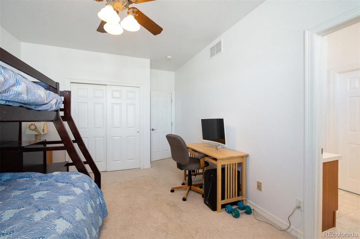
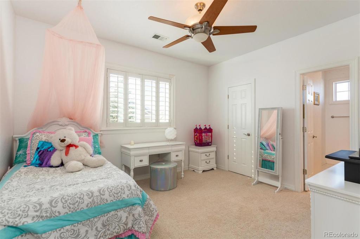
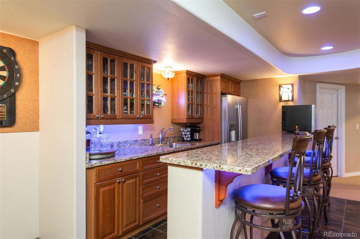
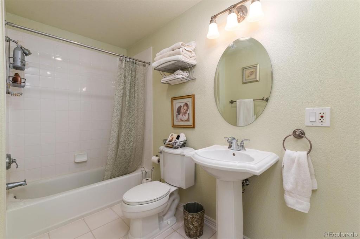
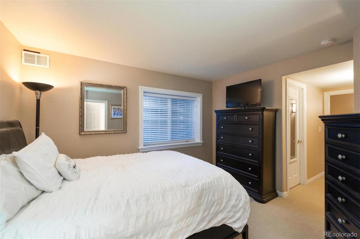
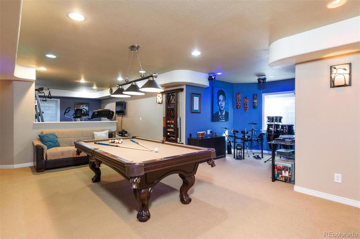
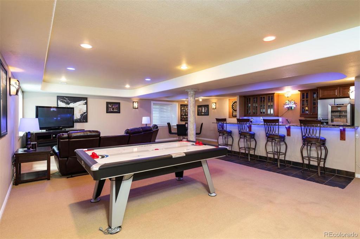
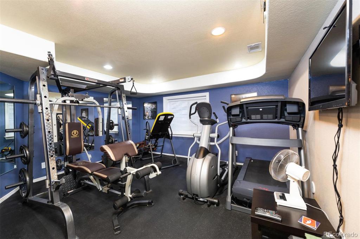
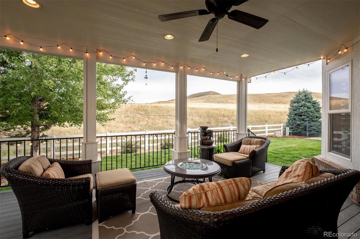
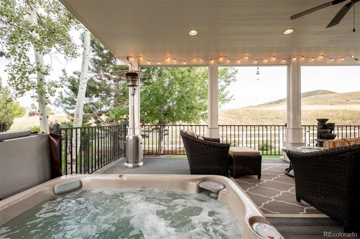
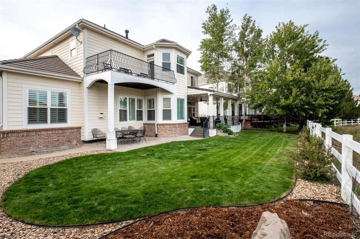
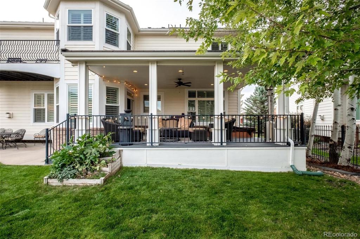
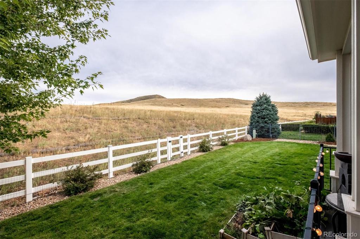
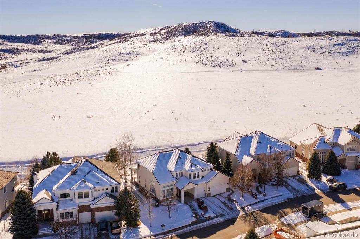
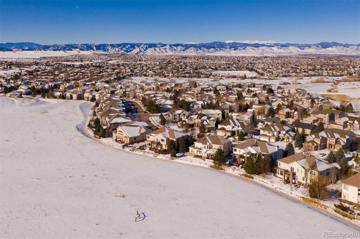
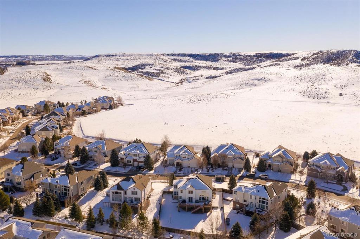


 Menu
Menu


