9459 W Ontario Drive
Littleton, CO 80128 — Jefferson county
Price
$295,000
Sqft
1116.00 SqFt
Baths
3
Beds
2
Description
Rare Dutchridge townhome with attached 1 car garage. Walk inside and you'll be greeted by a cozy and inviting wood-burning fireplace and contemporary engineered wood accent wall. The spacious kitchen has newer stainless steel appliances and lots of storage. The large island is great for food preparation or gathering family and friends. Plus lots of room for family dining/breakfast table. Your sliding door leads to a private patio and extends out to a spacious greenbelt. You feel like you have your own oversized back yard. The remodeled powder room resembles those in much more expensive residences. Relax in the upstairs master bedroom retreat w/ ensuite bath, vaulted ceiling and skylights. The large 2nd bedroom can accommodate 2 kids or is a perfect space for a roommate with it' own bath. The garage is wide and tall enough to fit a Crew Cab short bed 1/2 ton pickup with room to spare. Behind the oversized garage is the mechanical room and generous space for storage. Dutch Ridge is conveniently located- 35 minutes to DTC or the nightlife of Union Station, 20 minutes to Aspen Grove and light rail, Close to C470 and Chatfield Reservoir If you like hiking or mountain biking the foothills beckon you. lot's of green space and walking trails within the friendly community. Excellent Jefferson County Schools. A wonderful, affordable opportunity for first time homebuyers.
NOTE: In an effort to promote the property during the current COVID-19 environment, you can also View the 3D VIRTUAL TOUR in the link provided, or on Zillow. https://www.zillow.com/view-3d-home/435ba007-43f1-49a6-9b30-ffbbf1331f4d?setAttribution=mls.
Property Level and Sizes
SqFt Lot
697.00
Lot Features
Ceiling Fan(s), Eat-in Kitchen, Kitchen Island, Laminate Counters, Primary Suite
Lot Size
0.02
Foundation Details
Concrete Perimeter
Common Walls
No One Above, No One Below, 2+ Common Walls
Interior Details
Interior Features
Ceiling Fan(s), Eat-in Kitchen, Kitchen Island, Laminate Counters, Primary Suite
Appliances
Dishwasher, Disposal, Electric Water Heater, Oven, Range Hood, Refrigerator, Self Cleaning Oven
Laundry Features
In Unit
Electric
Attic Fan, Central Air
Flooring
Carpet, Laminate, Linoleum
Cooling
Attic Fan, Central Air
Heating
Forced Air
Fireplaces Features
Living Room, Wood Burning
Utilities
Cable Available, Electricity Connected, Natural Gas Connected, Phone Available
Exterior Details
Features
Rain Gutters
Water
Public
Sewer
Public Sewer
Land Details
Road Frontage Type
Public
Road Responsibility
Public Maintained Road
Road Surface Type
Paved
Garage & Parking
Parking Features
Concrete, Lighted, Oversized, Storage
Exterior Construction
Roof
Composition
Construction Materials
Frame, Vinyl Siding
Exterior Features
Rain Gutters
Window Features
Skylight(s), Window Coverings
Builder Source
Public Records
Financial Details
Previous Year Tax
1907.00
Year Tax
2019
Primary HOA Name
Association Management Agency
Primary HOA Phone
303 850 7766
Primary HOA Amenities
Pool, Spa/Hot Tub, Trail(s)
Primary HOA Fees Included
Insurance, Maintenance Grounds, Maintenance Structure, Recycling, Snow Removal, Trash, Water
Primary HOA Fees
257.00
Primary HOA Fees Frequency
Monthly
Location
Schools
Elementary School
Stony Creek
Middle School
Deer Creek
High School
Chatfield
Walk Score®
Contact me about this property
James T. Wanzeck
RE/MAX Professionals
6020 Greenwood Plaza Boulevard
Greenwood Village, CO 80111, USA
6020 Greenwood Plaza Boulevard
Greenwood Village, CO 80111, USA
- (303) 887-1600 (Mobile)
- Invitation Code: masters
- jim@jimwanzeck.com
- https://JimWanzeck.com
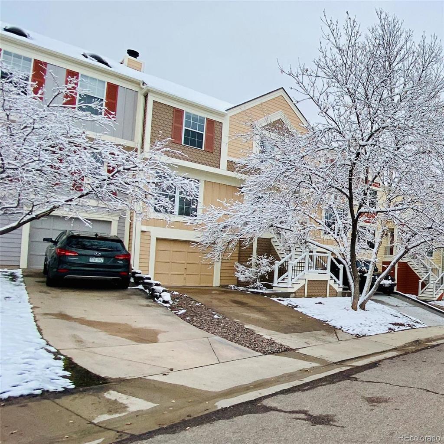
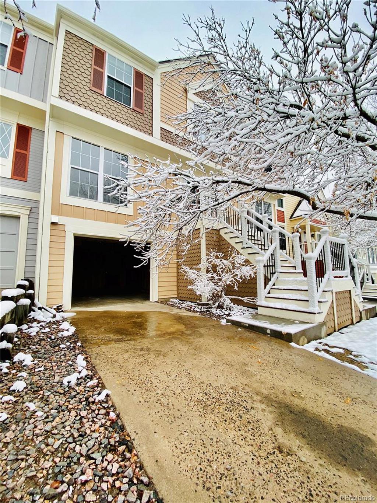
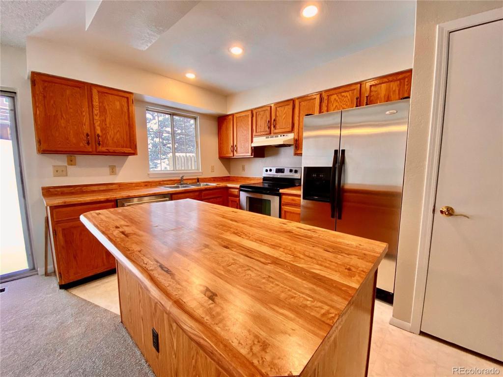
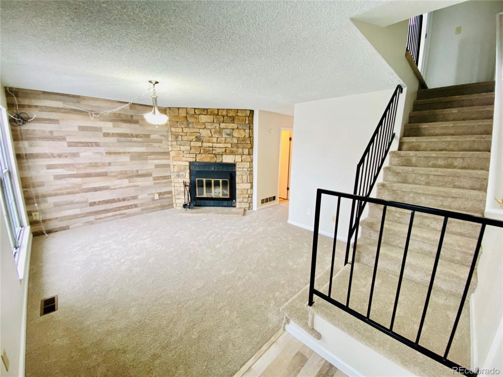
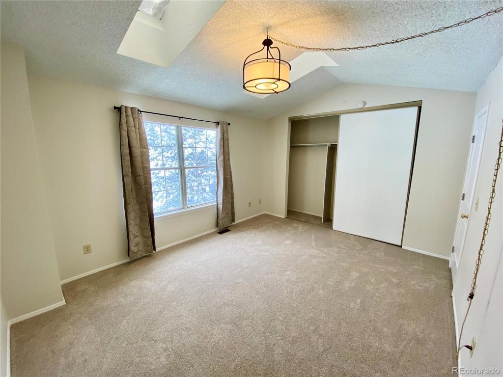
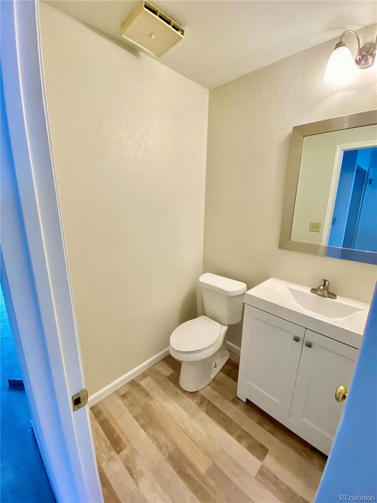
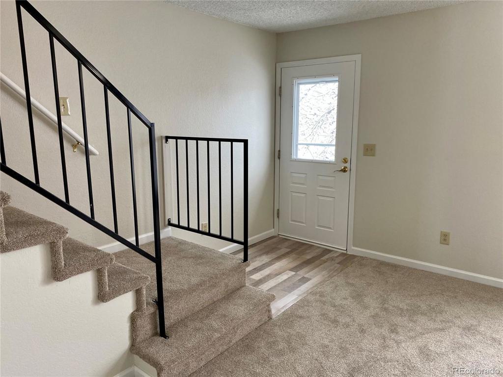
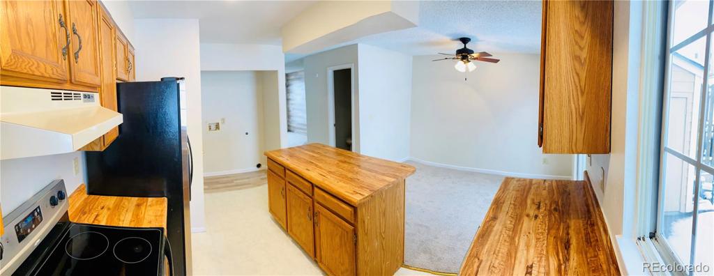
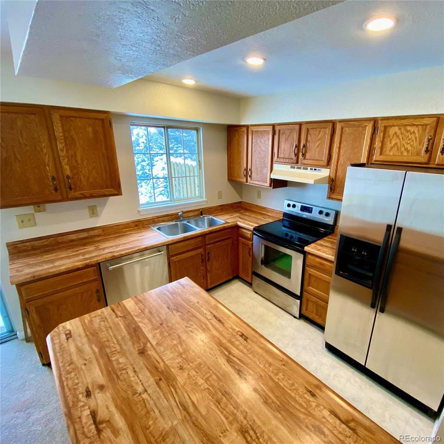
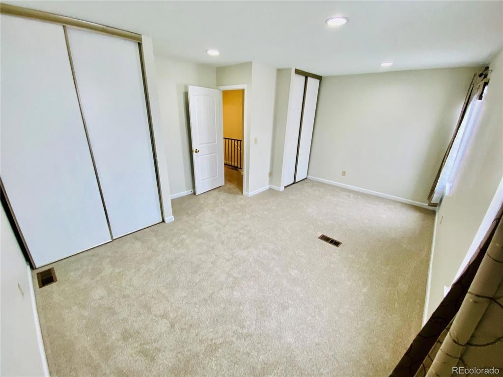
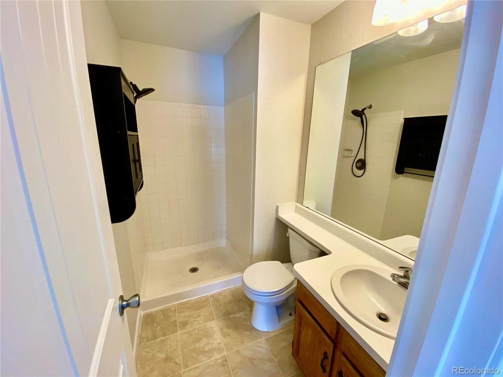
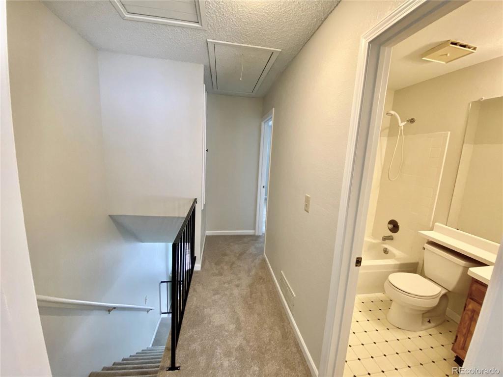
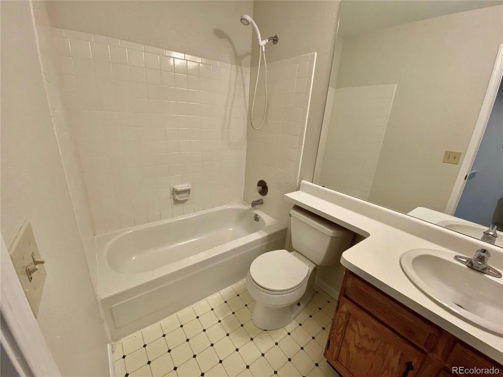
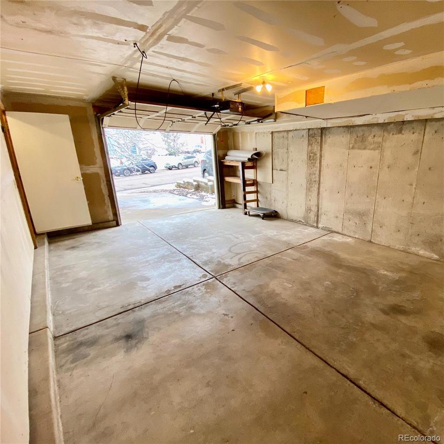
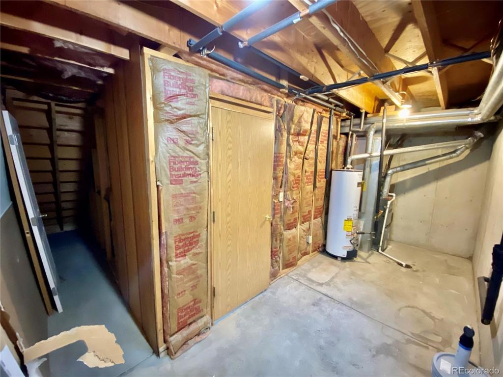
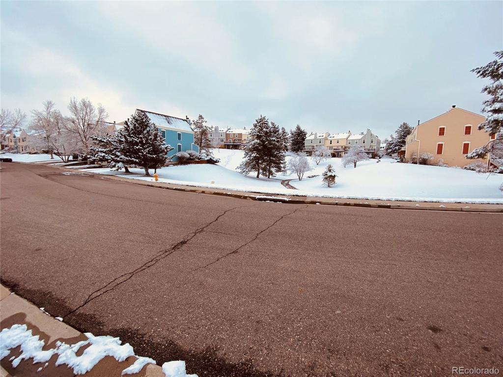
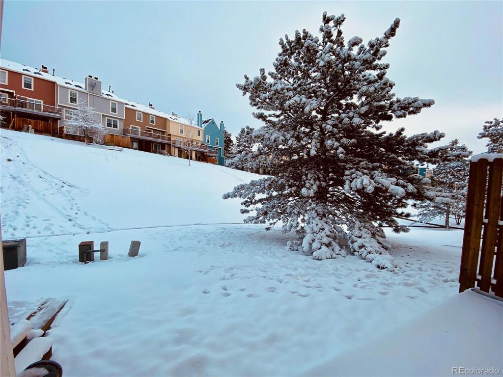
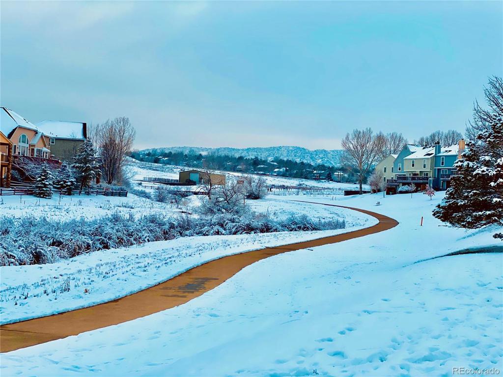
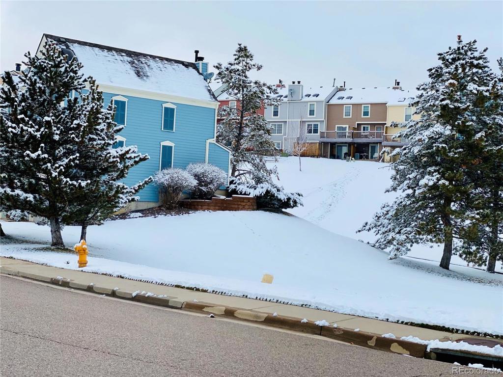


 Menu
Menu


