8338 S Independence Circle #303
Littleton, CO 80128 — Jefferson county
Price
$280,000
Sqft
997.00 SqFt
Baths
2
Beds
2
Description
Can't beat the price for 2/bed/2bath Deer Creek condos WITH a GARAGE to protect your vehicle and storage space! It's a move-in ready, turnkey opportunity with all appliances and full-sized washer and dryer included!. No neighbors above...Vaulted ceilings...mountain views! This property offers neutral decor with newer paint and carpet plus attractive easy maintenance laminate at the Entry, Bathrooms and Kitchen. The Master Suite includes 2 double door closets plus a private full bathroom. The 2nd Bedroom enjoys privacy at one end of the condo with easy access to the 3/4 bathroom right across the hallway. Like to entertain friends and family? You'll appreciate the open floor plan between the Kitchen-Dining and Living Room areas. Cozy up to the gas log fireplace conveniently located in a corner of the Living Room or relax on the private covered balcony while soaking in mountain views to the west. Extra storage closet on the balcony. Central air conditioning, Close to the community pool AND your own detached garage #111). Convenient to C-470, Lockheed Martin, Chatfield State Park and more. 2-minute drive to Safeway, convenience stores, restaurants and more. The $191.50 monthly HOA dues includes community Pool, Fitness center, Hot tub plus Water, Sewer, Trash, Exterior maintenance with roof, snow removal and exclusive use of an enclosed garage (#111).
Property Level and Sizes
SqFt Lot
12705.00
Lot Features
Ceiling Fan(s), Laminate Counters, Master Suite, Open Floorplan, Smoke Free, Vaulted Ceiling(s)
Lot Size
0.29
Common Walls
No One Above,2+ Common Walls
Interior Details
Interior Features
Ceiling Fan(s), Laminate Counters, Master Suite, Open Floorplan, Smoke Free, Vaulted Ceiling(s)
Appliances
Dishwasher, Disposal, Dryer, Gas Water Heater, Microwave, Oven, Refrigerator, Washer
Laundry Features
Laundry Closet
Electric
Central Air
Flooring
Carpet, Laminate
Cooling
Central Air
Heating
Forced Air, Natural Gas
Fireplaces Features
Gas Log, Living Room
Utilities
Electricity Connected, Natural Gas Connected
Exterior Details
Patio Porch Features
Covered,Deck
Lot View
Mountain(s)
Water
Public
Sewer
Public Sewer
Land Details
PPA
979310.34
Road Surface Type
Paved
Garage & Parking
Parking Spaces
1
Parking Features
Lighted
Exterior Construction
Roof
Composition
Construction Materials
Frame, Wood Siding
Architectural Style
Contemporary
Window Features
Double Pane Windows, Window Coverings
Security Features
Carbon Monoxide Detector(s),Smoke Detector(s)
Builder Source
Public Records
Financial Details
PSF Total
$284.85
PSF Finished
$284.85
PSF Above Grade
$284.85
Previous Year Tax
1989.00
Year Tax
2018
Primary HOA Management Type
Professionally Managed
Primary HOA Name
KC & Associates
Primary HOA Phone
303-933-6279
Primary HOA Website
www.KChoa.com`
Primary HOA Amenities
Clubhouse,Fitness Center,Pool,Spa/Hot Tub
Primary HOA Fees Included
Exterior Maintenance w/out Roof, Insurance, Maintenance Grounds, Maintenance Structure, Recycling, Road Maintenance, Sewer, Snow Removal, Trash, Water
Primary HOA Fees
191.50
Primary HOA Fees Frequency
Monthly
Primary HOA Fees Total Annual
2298.00
Primary HOA Status Letter Fees
$348
Location
Schools
Elementary School
Mortensen
Middle School
Falcon Bluffs
High School
Chatfield
Walk Score®
Contact me about this property
James T. Wanzeck
RE/MAX Professionals
6020 Greenwood Plaza Boulevard
Greenwood Village, CO 80111, USA
6020 Greenwood Plaza Boulevard
Greenwood Village, CO 80111, USA
- (303) 887-1600 (Mobile)
- Invitation Code: masters
- jim@jimwanzeck.com
- https://JimWanzeck.com
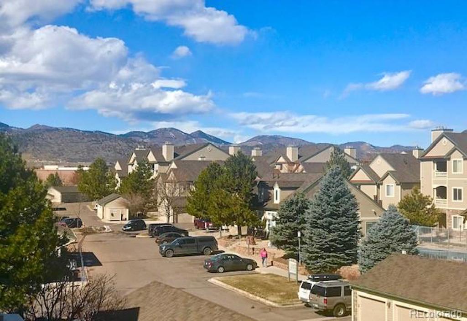
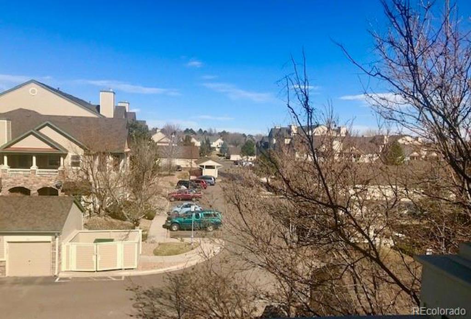
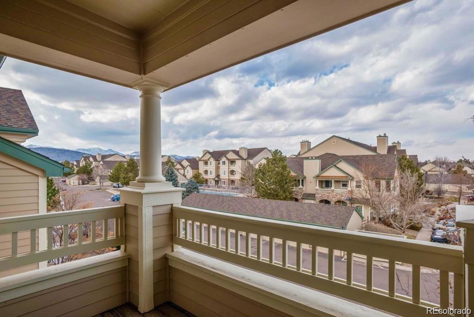
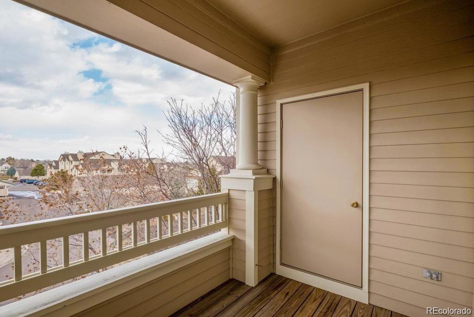
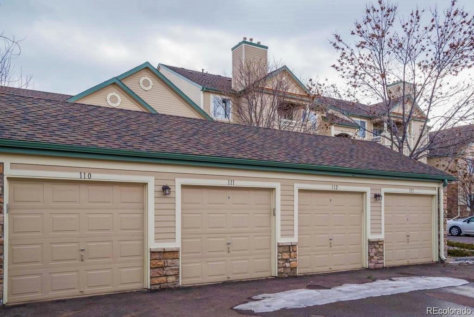
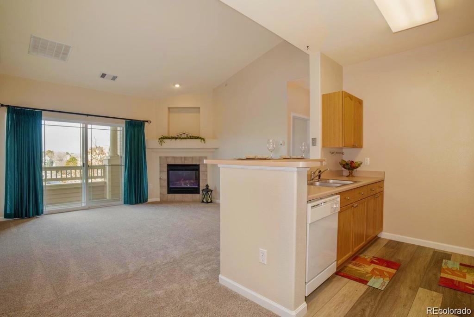
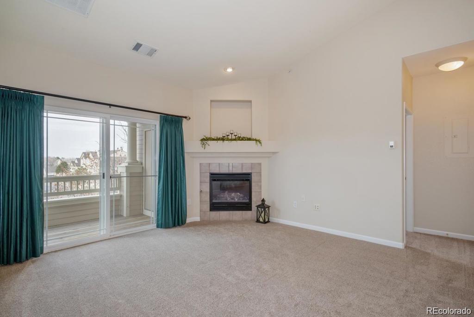
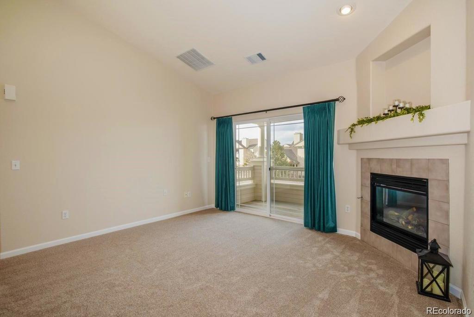
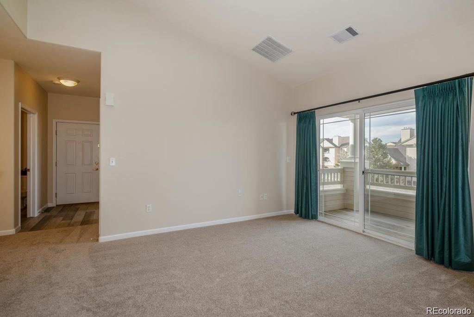
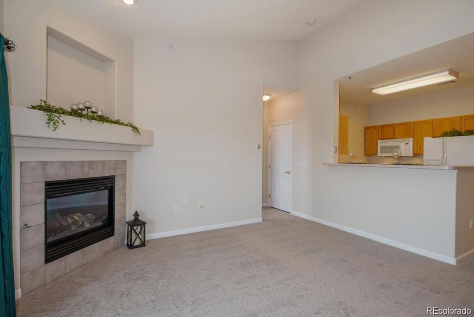
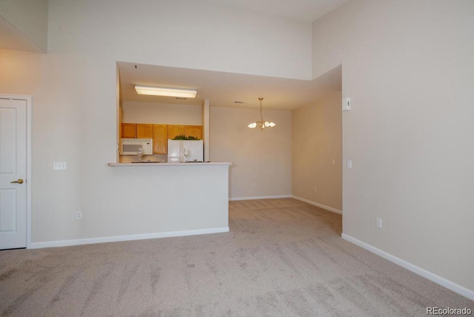
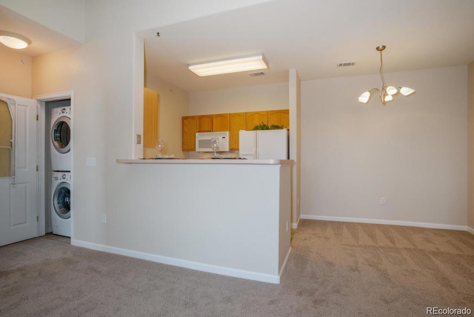
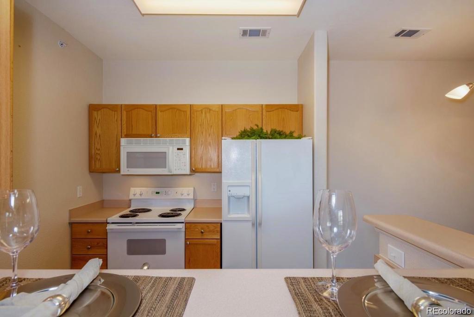
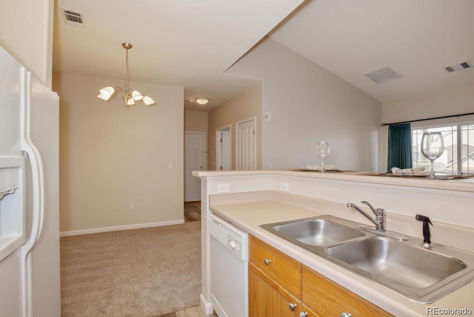
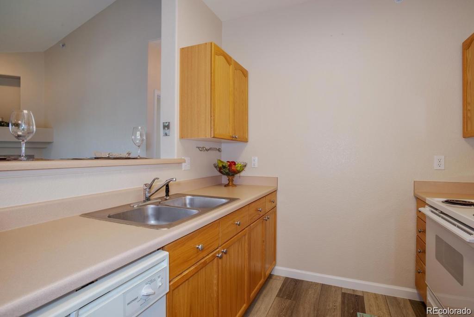
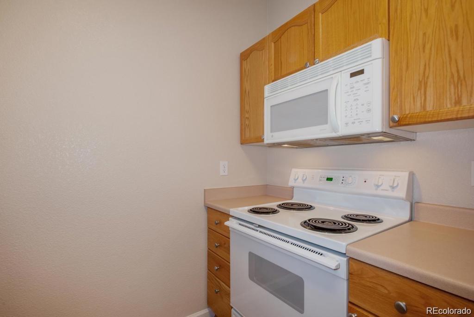
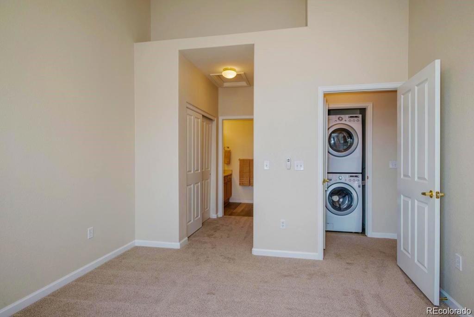
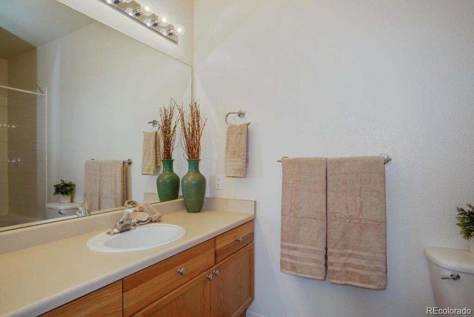
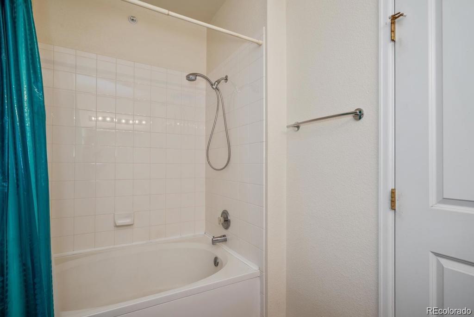
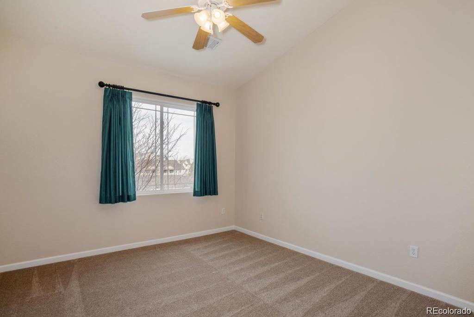
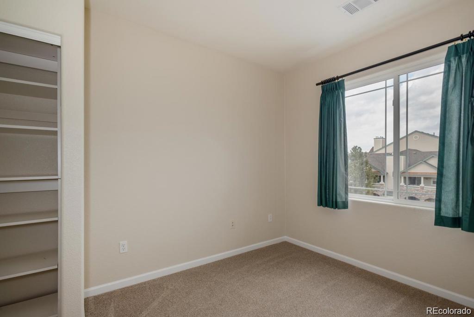
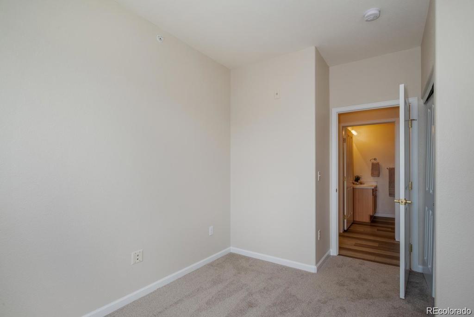
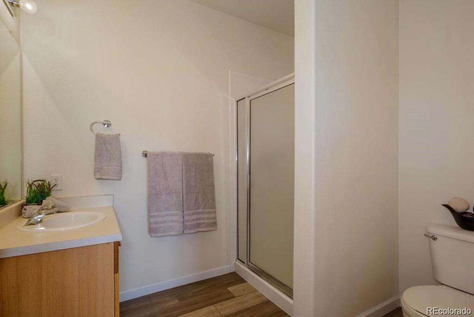


 Menu
Menu


