8312 S Upham Way
Littleton, CO 80128 — Jefferson county
Price
$284,900
Sqft
1551.00 SqFt
Baths
2
Beds
2
Description
Charming 2-story close to grocery store, coffee shop, gas station and more!! Only minutes to C470 and Chatfield Reservoir!! East facing kitchen is light and bright with all appliances included and new counters and sink!! Off the kitchen is a private patio and a 1 car attached garage!! Living room has gas fireplace and vaulted ceiling!! Main floor 1/2 bath has been updated!! Upstairs are 2 bedrooms that share a full bath with large soaking tub, new counter, sink and toilet!! Loft overlooks the living room--great reading nook!! New window coverings!! Also included is a partial unfinished basement with washer and dryer!! Stack washer and dryer off kitchen and in garage is also included!! There is additional parking behind patio and extra guest parking next to mailbox!!$2,000 carpet allowance--there's only carpet in 2 bedrooms, loft and stairs--you choose the carpet!! 1 year home warranty included!!
Property Level and Sizes
SqFt Lot
0.00
Lot Features
Eat-in Kitchen, Entrance Foyer, Laminate Counters, Open Floorplan, Smoke Free, Vaulted Ceiling(s)
Foundation Details
Slab
Basement
Interior Entry/Standard,Partial,Unfinished
Base Ceiling Height
7'7"
Interior Details
Interior Features
Eat-in Kitchen, Entrance Foyer, Laminate Counters, Open Floorplan, Smoke Free, Vaulted Ceiling(s)
Appliances
Dishwasher, Disposal, Dryer, Gas Water Heater, Microwave, Oven, Refrigerator, Self Cleaning Oven, Washer, Washer/Dryer
Electric
Central Air
Flooring
Carpet, Laminate, Linoleum, Tile
Cooling
Central Air
Heating
Forced Air, Natural Gas
Fireplaces Features
Electric, Gas, Gas Log, Living Room
Exterior Details
Patio Porch Features
Patio
Water
Public
Land Details
Road Surface Type
Paved
Garage & Parking
Parking Spaces
2
Parking Features
Garage, Parking Lot, Asphalt
Exterior Construction
Roof
Composition
Construction Materials
Frame, Wood Siding
Architectural Style
Urban Contemporary
Window Features
Skylight(s), Window Coverings
Security Features
Smoke Detector(s)
Builder Source
Appraiser
Financial Details
PSF Total
$183.69
PSF Finished All
$256.90
PSF Finished
$256.90
PSF Above Grade
$256.90
Previous Year Tax
1527.00
Year Tax
2018
Primary HOA Management Type
Professionally Managed
Primary HOA Name
Marina Pointe Council
Primary HOA Phone
303-482-2213
Primary HOA Amenities
Clubhouse,Pool,Tennis Court(s)
Primary HOA Fees Included
Insurance, Maintenance Grounds, Maintenance Structure, Sewer, Snow Removal, Trash, Water
Primary HOA Fees
20.00
Primary HOA Fees Frequency
Monthly
Primary HOA Fees Total Annual
4620.00
Primary HOA Status Letter Fees
$200.00
Location
Schools
Elementary School
Columbine Hills
Middle School
Ken Caryl
High School
Columbine
Walk Score®
Contact me about this property
James T. Wanzeck
RE/MAX Professionals
6020 Greenwood Plaza Boulevard
Greenwood Village, CO 80111, USA
6020 Greenwood Plaza Boulevard
Greenwood Village, CO 80111, USA
- (303) 887-1600 (Mobile)
- Invitation Code: masters
- jim@jimwanzeck.com
- https://JimWanzeck.com
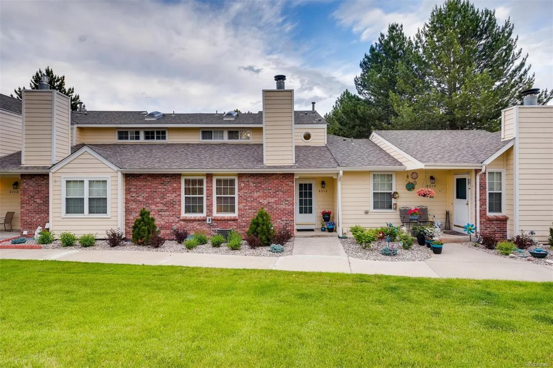
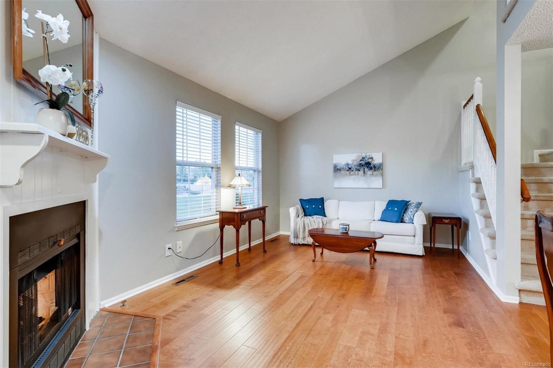
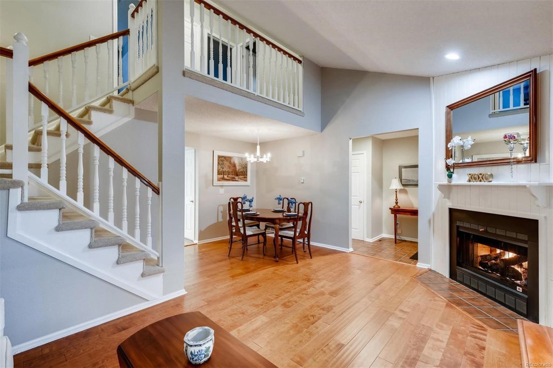
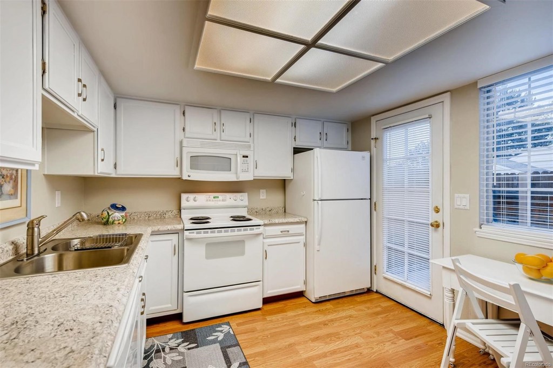
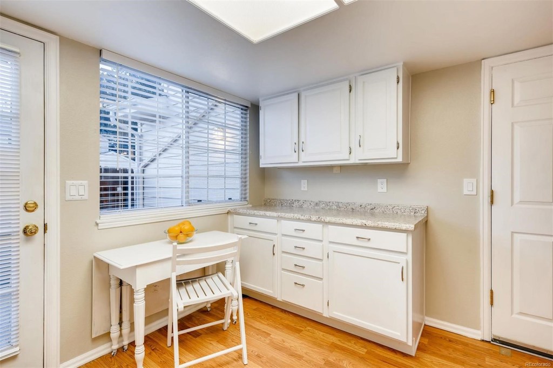
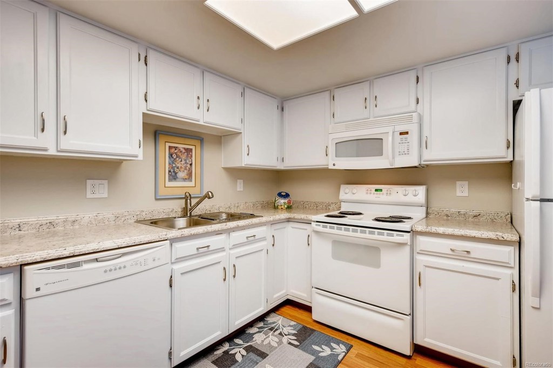
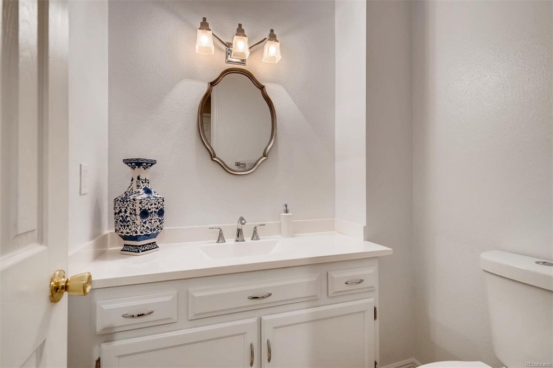
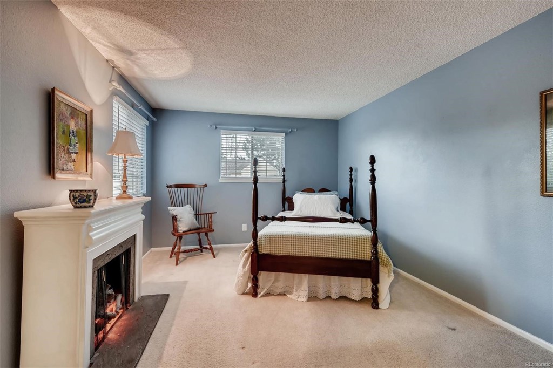
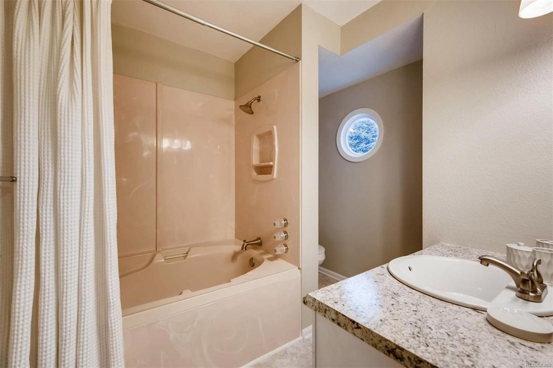
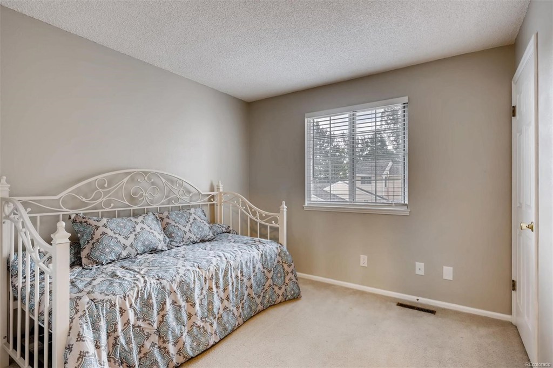
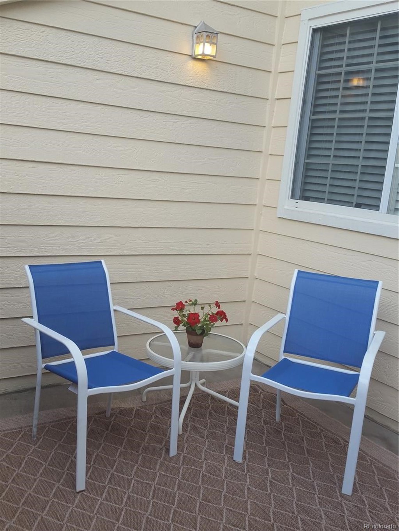
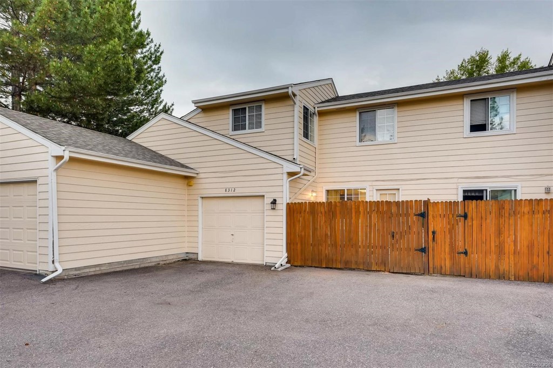
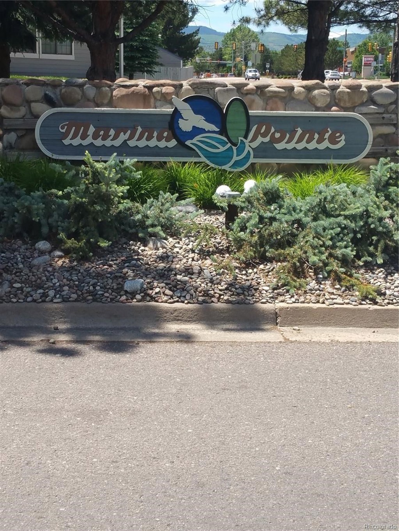
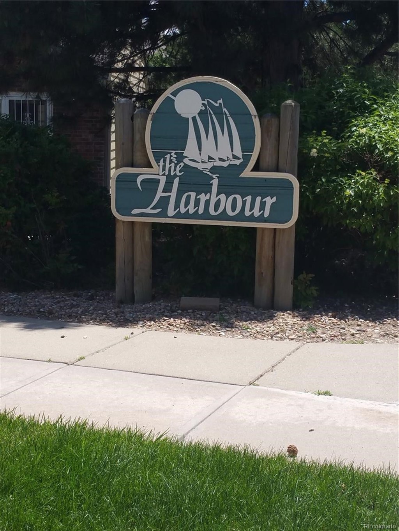
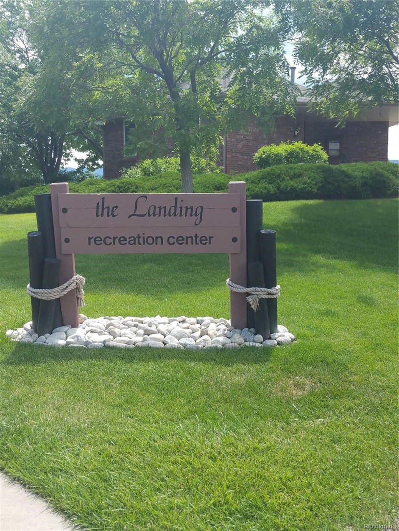
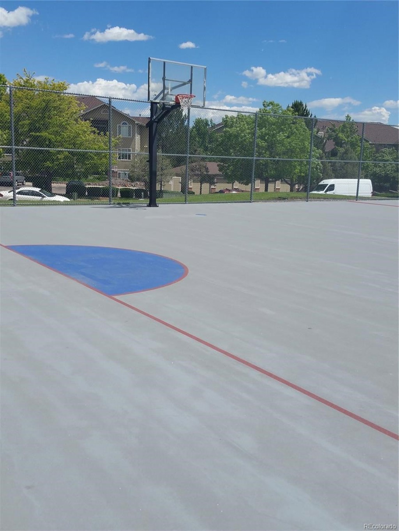
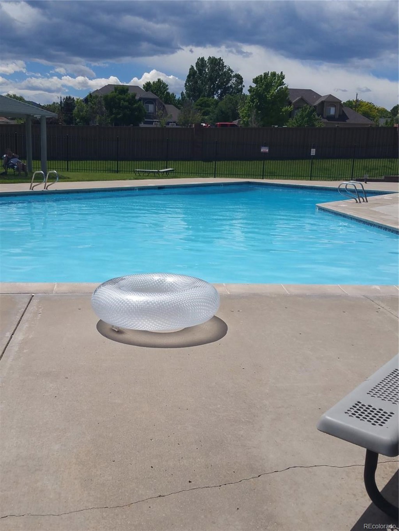


 Menu
Menu


