7759 S Dudley Street
Littleton, CO 80128 — Jefferson county
Price
$524,900
Sqft
2753.00 SqFt
Baths
3
Beds
3
Description
This home has so much to offer located on a cul-de-sac street. Bring it all the 3rd garage has extra large door 12 x 10 and a 7000 lbs car lift, workbench, a loft for extra storage. This is a mechanic's dream work shop 38 x 16. RV parking on the side and extra large driveway. Open bright floor plan with vaulted ceilings. Formal living and dining room. Updated kitchen with dining area. Family room with a vet bar, brick fireplace and access to the beautiful landscaped and fenced back yard that features: Large covered patio, pad for a hot tub, dog run, shed and much more. The Master suite has a 5pc bath and extra sitting area. The basement also has a gas log fireplace, and game room. Welcome home today.
Property Level and Sizes
SqFt Lot
12073.00
Lot Features
Ceiling Fan(s), Eat-in Kitchen, Five Piece Bath, Primary Suite, Open Floorplan, Smoke Free, Utility Sink, Vaulted Ceiling(s), Wet Bar
Lot Size
0.28
Foundation Details
Slab
Basement
Finished, Partial
Interior Details
Interior Features
Ceiling Fan(s), Eat-in Kitchen, Five Piece Bath, Primary Suite, Open Floorplan, Smoke Free, Utility Sink, Vaulted Ceiling(s), Wet Bar
Appliances
Dishwasher, Disposal, Double Oven, Gas Water Heater, Microwave, Range Hood, Refrigerator, Self Cleaning Oven, Sump Pump
Electric
Attic Fan
Flooring
Carpet, Tile, Wood
Cooling
Attic Fan
Heating
Forced Air
Fireplaces Features
Basement, Family Room, Gas Log, Insert, Wood Burning
Utilities
Cable Available, Electricity Available, Electricity Connected, Natural Gas Available, Natural Gas Connected
Exterior Details
Features
Dog Run, Private Yard
Water
Public
Sewer
Public Sewer
Land Details
Road Frontage Type
Public
Road Responsibility
Public Maintained Road
Road Surface Type
Paved
Garage & Parking
Parking Features
220 Volts, Concrete, Driveway-Gravel, Exterior Access Door, Finished, Insulated Garage, Lift, Lighted, Oversized, Oversized Door, Storage
Exterior Construction
Roof
Concrete
Construction Materials
Brick, Wood Siding
Exterior Features
Dog Run, Private Yard
Window Features
Double Pane Windows, Skylight(s), Window Coverings
Security Features
Carbon Monoxide Detector(s), Smoke Detector(s)
Builder Source
Public Records
Financial Details
Previous Year Tax
2732.00
Year Tax
2018
Primary HOA Fees
0.00
Location
Schools
Elementary School
Coronado
Middle School
Falcon Bluffs
High School
Chatfield
Walk Score®
Contact me about this property
James T. Wanzeck
RE/MAX Professionals
6020 Greenwood Plaza Boulevard
Greenwood Village, CO 80111, USA
6020 Greenwood Plaza Boulevard
Greenwood Village, CO 80111, USA
- (303) 887-1600 (Mobile)
- Invitation Code: masters
- jim@jimwanzeck.com
- https://JimWanzeck.com
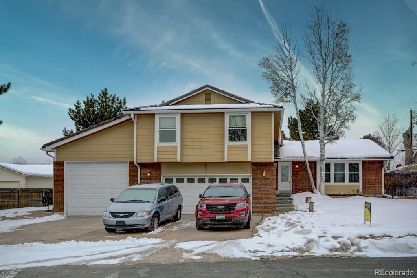
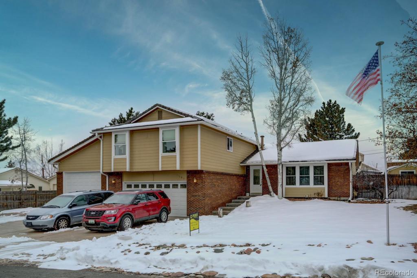
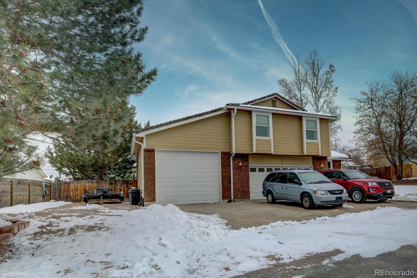
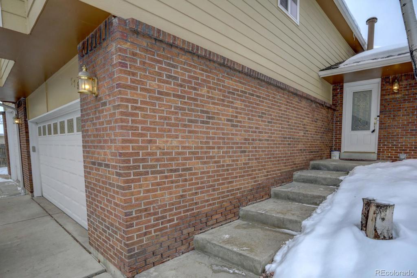
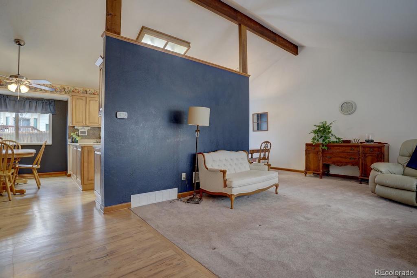
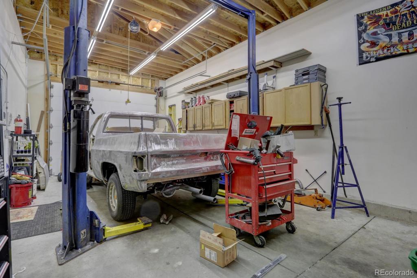
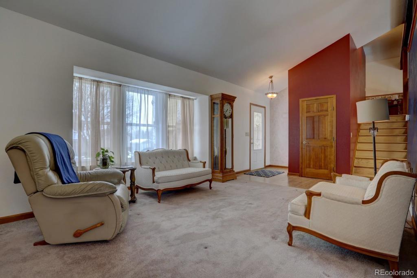
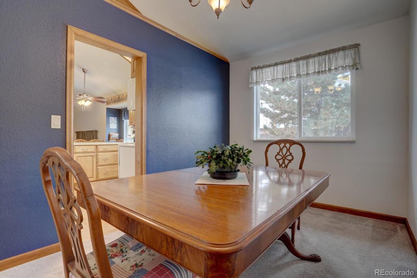
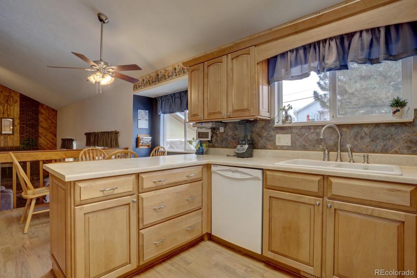
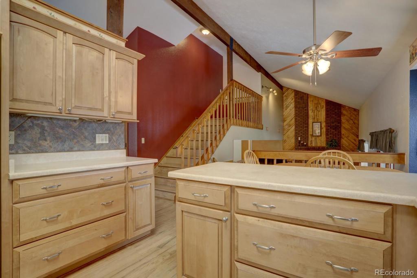
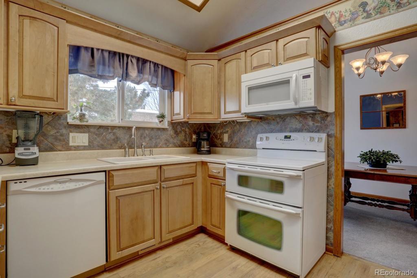
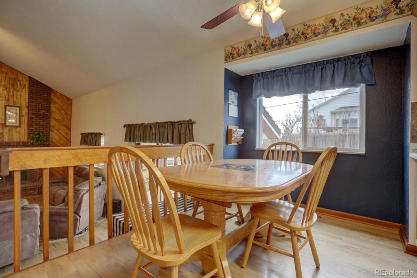
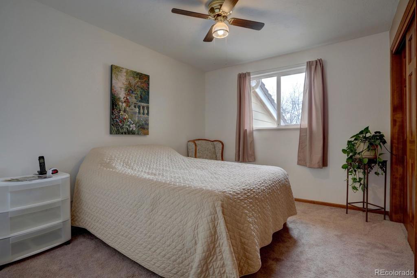
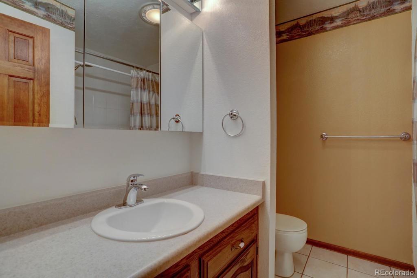
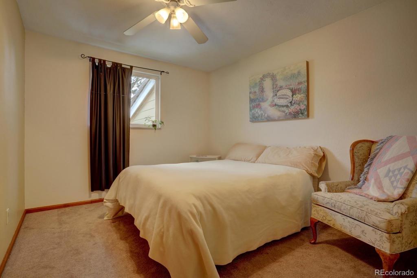
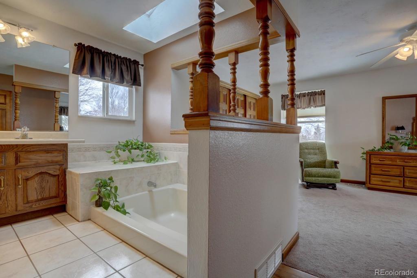
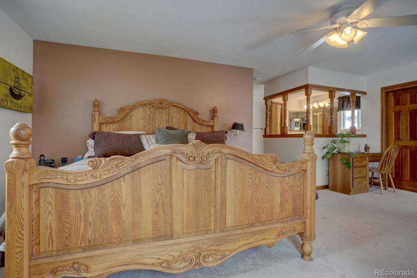
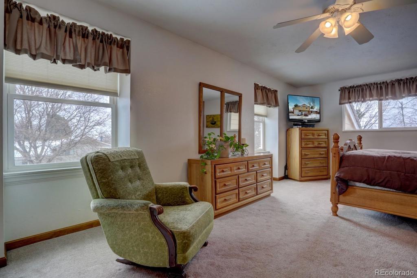
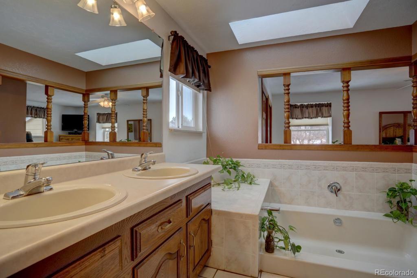
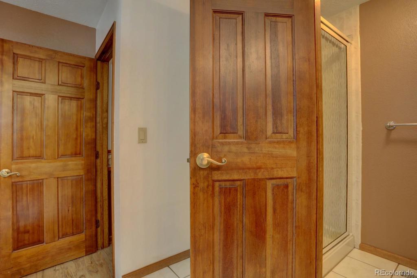
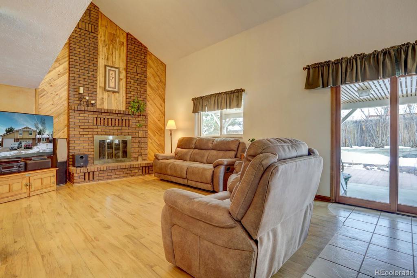
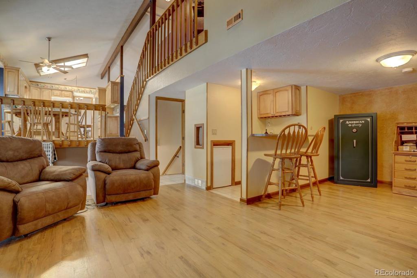
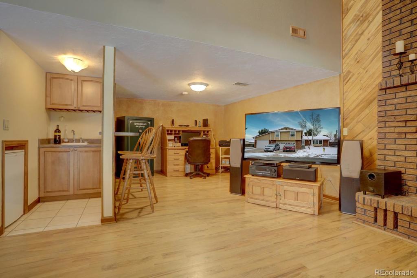
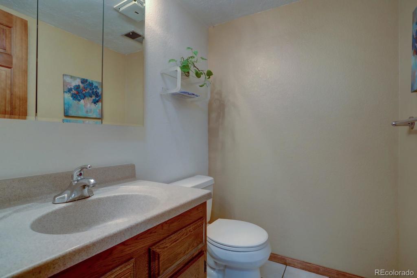
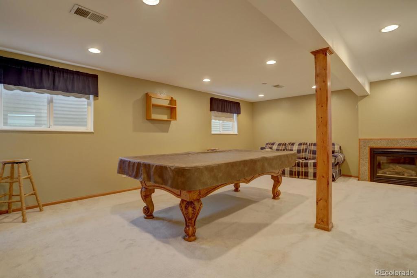
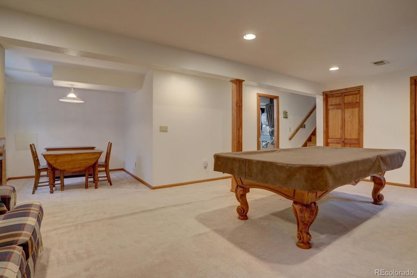
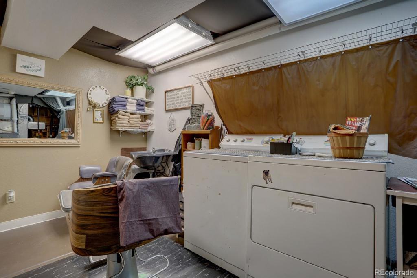
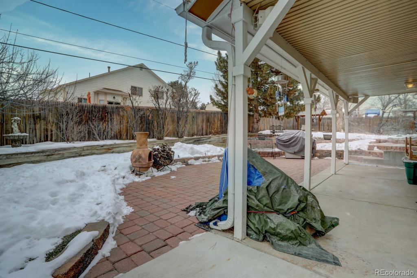
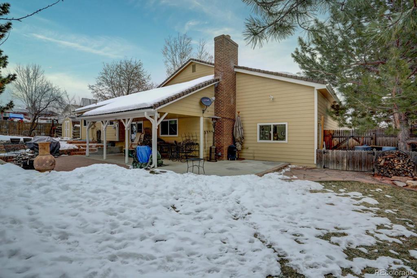
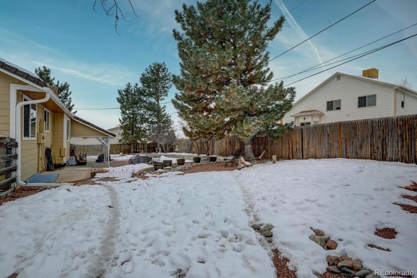
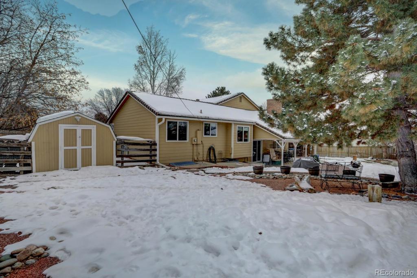


 Menu
Menu


