7029 W David Drive
Littleton, CO 80128 — Jefferson county
Price
$529,000
Sqft
3349.00 SqFt
Baths
3
Beds
3
Description
Columbine Knolls South! 3 beds 3 baths in a beautiful multi-level home! This open floor plan lives like a Mid Century Modern. Open Floor plan with vaulted ceilings and open beams! Sunken living room is unique and this home design is trendy and perfect for todays living. Remodeled Kitchen has wood floors with maple cabinets, stainless steel appliances and Granite Counter tops! Living room opens to the Great room with its grand 2 story brick wood fireplace that can easily convert to gas and a gorgeous mantle! Master suite has its own wing of the house with a private Full bath and walk in closets! Laundry room on the main level is super convenient! Lower level family room perfect for media/theater room with a 1/2 bath. Unfinished basement for storage or refinish for extra bedrooms/game rooms etc! Sun room off of the kitchen for relaxing or growing your favorite plants! Back yard is a dream, park like,private, fenced, with deck, hot tub, garden and adorable potting shed! Gas Grill stays! Tucked in the back of a small culdesac makes for extra quiet! Half block to bike path to the open space! Close to C-470 for commute in any direction. Seller offering a $3500 Carpet allowance for the buyer. Great room carpet could use replacement. Buyer can choose their own carpet!
Property Level and Sizes
SqFt Lot
13621.00
Lot Features
Ceiling Fan(s), Granite Counters, Primary Suite, Smoke Free, Spa/Hot Tub, Vaulted Ceiling(s)
Lot Size
0.31
Foundation Details
Slab
Basement
Partial,Unfinished
Interior Details
Interior Features
Ceiling Fan(s), Granite Counters, Primary Suite, Smoke Free, Spa/Hot Tub, Vaulted Ceiling(s)
Appliances
Dishwasher, Dryer, Microwave, Oven, Refrigerator, Washer
Laundry Features
In Unit
Electric
Evaporative Cooling
Flooring
Carpet, Wood
Cooling
Evaporative Cooling
Heating
Forced Air
Fireplaces Features
Great Room, Wood Burning
Exterior Details
Features
Garden, Private Yard, Spa/Hot Tub
Patio Porch Features
Deck
Water
Public
Sewer
Public Sewer
Land Details
PPA
1677419.35
Road Frontage Type
Public Road
Road Responsibility
Public Maintained Road
Road Surface Type
Paved
Garage & Parking
Parking Spaces
1
Parking Features
Concrete
Exterior Construction
Roof
Wood
Construction Materials
Brick
Architectural Style
Traditional
Exterior Features
Garden, Private Yard, Spa/Hot Tub
Window Features
Window Coverings, Window Treatments
Builder Source
Public Records
Financial Details
PSF Total
$155.27
PSF Finished
$215.05
PSF Above Grade
$215.05
Previous Year Tax
2482.00
Year Tax
2019
Primary HOA Management Type
Voluntary
Primary HOA Name
Columbine Knolls Estates
Primary HOA Phone
303-973-4062
Primary HOA Website
www.cksehoa.org
Primary HOA Fees
55.00
Primary HOA Fees Frequency
Annually
Primary HOA Fees Total Annual
55.00
Location
Schools
Elementary School
Normandy
Middle School
Ken Caryl
High School
Columbine
Walk Score®
Contact me about this property
James T. Wanzeck
RE/MAX Professionals
6020 Greenwood Plaza Boulevard
Greenwood Village, CO 80111, USA
6020 Greenwood Plaza Boulevard
Greenwood Village, CO 80111, USA
- (303) 887-1600 (Mobile)
- Invitation Code: masters
- jim@jimwanzeck.com
- https://JimWanzeck.com
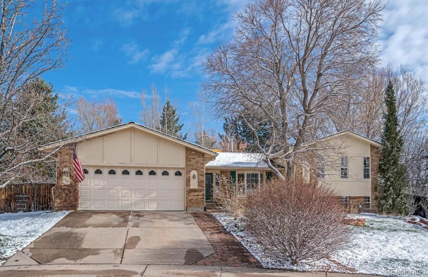
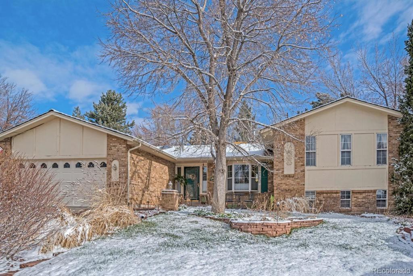
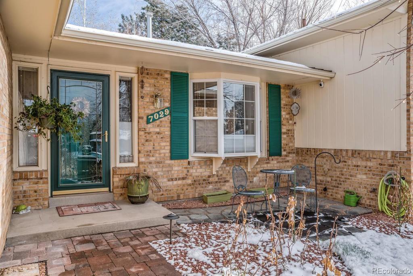
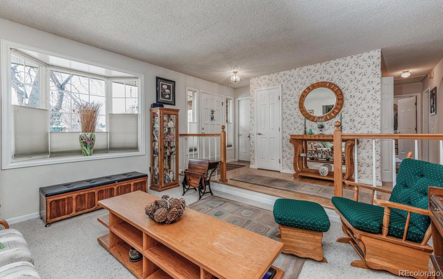
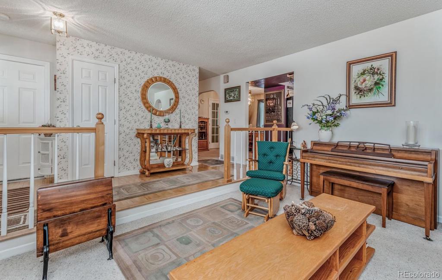
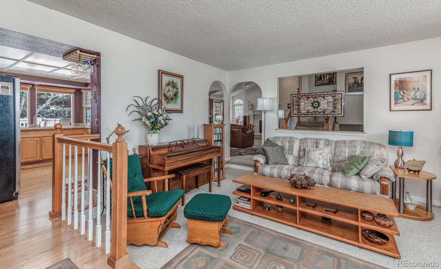
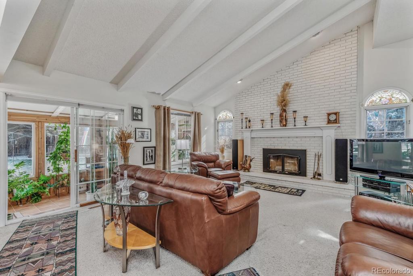
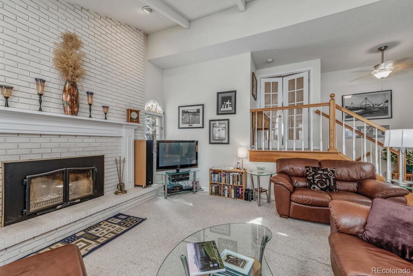
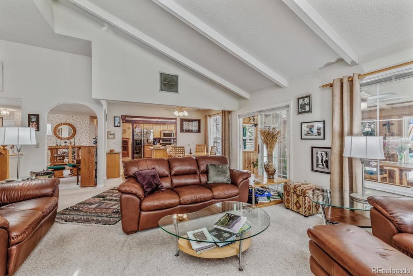
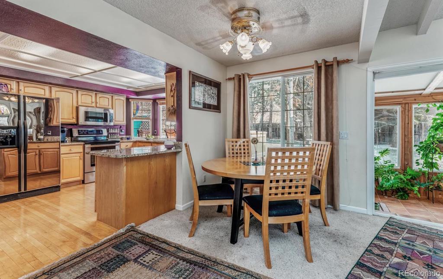
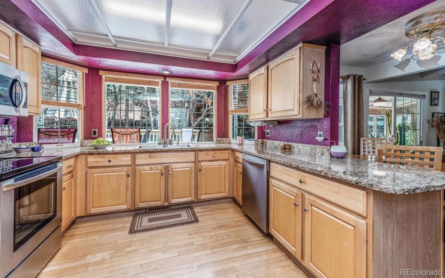
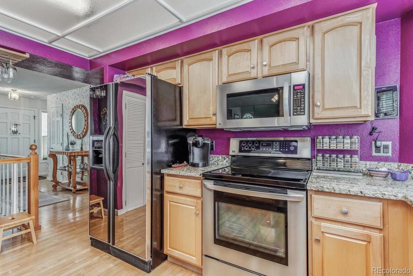
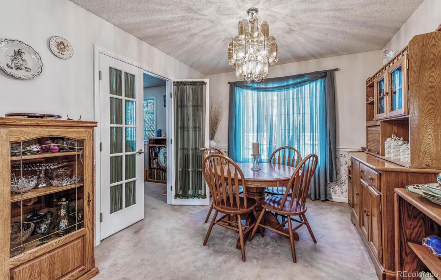
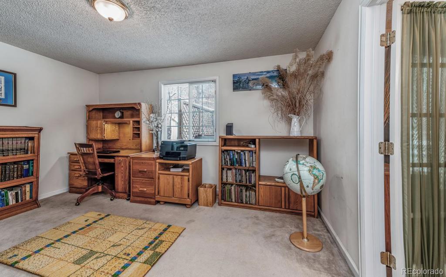
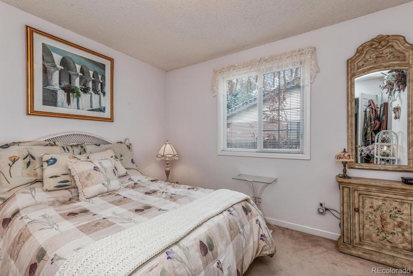
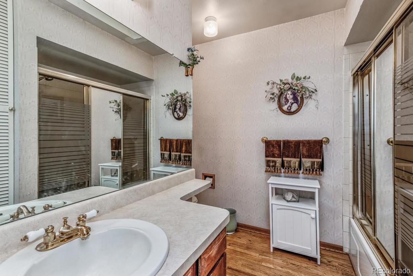
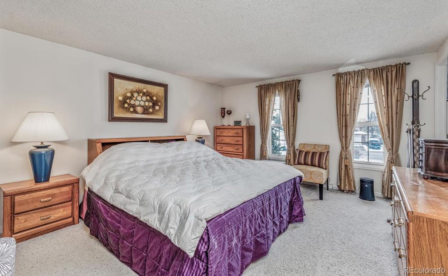
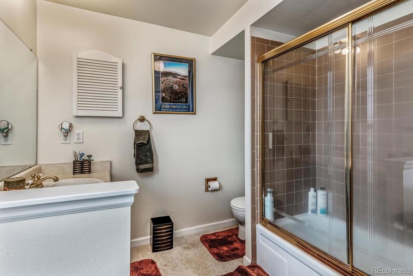
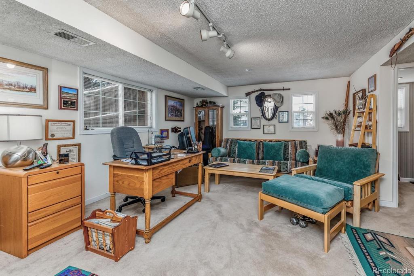
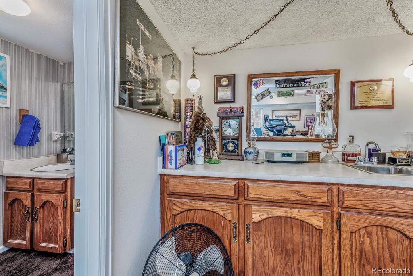
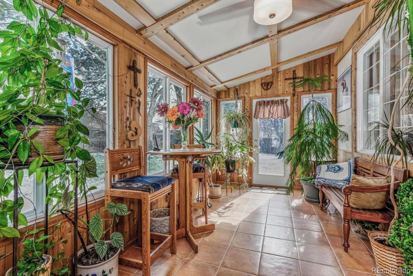
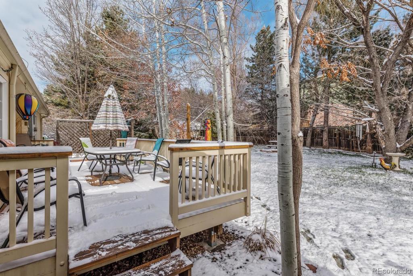
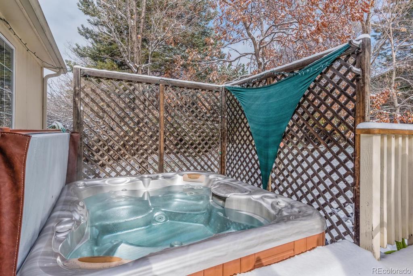
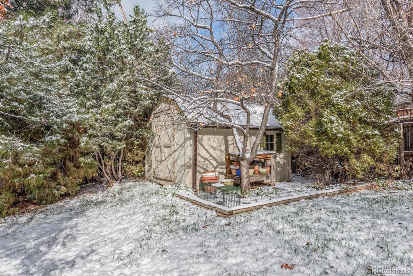
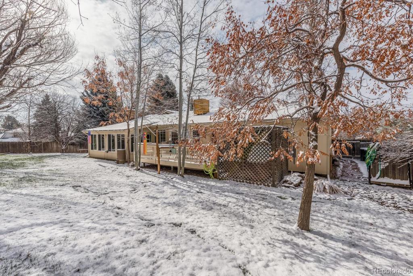
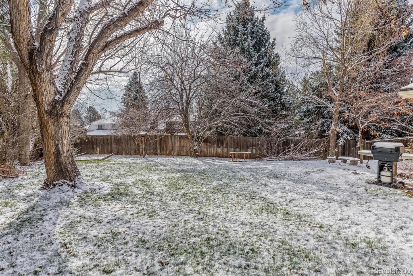
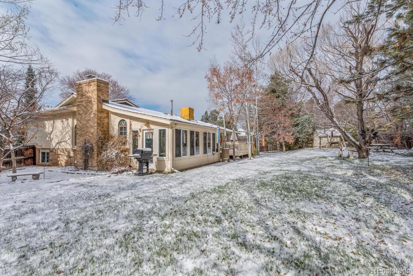
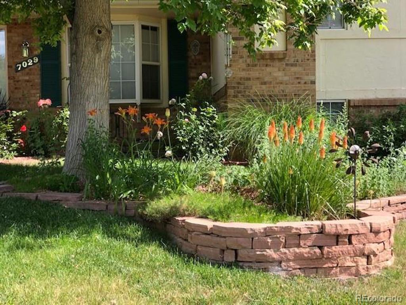
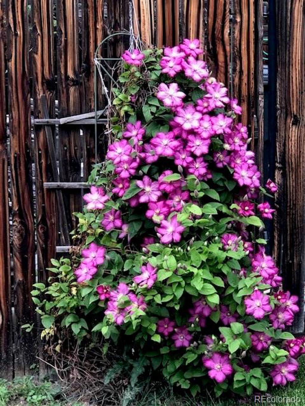


 Menu
Menu


