6822 S Lamar Street
Littleton, CO 80128 — Jefferson county
Price
$595,000
Sqft
3334.00 SqFt
Baths
4
Beds
4
Description
Move-in ready ranch style home in desirable, sought after Columbine Knolls. 4 bedrooms 4 baths with partially finished basement. Recently updated custom large open kitchen renovated down to the studs. Updates Include: New sub floor, new luxury vinyl plank flooring, solid rustic alder cabinets with soft close drawers and MCM pulls, new high end LG stainless steel appliances, double chest freezer and refrigerator, dual-fuel stove with electric oven and gas range, new roof-vented hood with powerful exhaust fan, stainless steel double basin sink and updated faucet. All new recessed, pendant and under cabinet lighting, large kitchen island with lots of cabinets and drawers, and stainless steel counter top by the artisans at Oios Metals in Denver. Surround counter tops are leathered granite. Master bedroom and 5-piece bathroom have also been updated entirely from the studs up. High end tile, new vanities, vessel sinks, new faucets, lighting, custom tile, everything has been done. Master bedroom has been expanded. Includes large walk-in closet with custom shelving. Updated main floor full bathroom. Gas Log fireplace. Large family room and living room. Updated electrical in kitchen, dining and master bath. Solid knotty hickory doors throughout the home, new back door and MCM front door. Home is recently painted inside, with new baseboards, blinds and switch plates. Finished portion of basement includes recreation room, 4th bedroom, 3/4 bath, an area with kitchen cabinets, sink and space for possible full kitchen set up which is ideal for an in-law suite. Tons of storage space. Central AC and whole-house attic fan. All window coverings included. This home has it all. Beautiful landscaped yard with shed. Great location. Walking distance to all area schools, pool, parks and shopping. Come see this home! You will not be disappointed.
Property Level and Sizes
SqFt Lot
11047.00
Lot Features
Breakfast Nook, Ceiling Fan(s), Eat-in Kitchen, Five Piece Bath, Granite Counters, Kitchen Island, Master Suite, Open Floorplan, Smoke Free, Steel Counters, Tile Counters, Utility Sink, Vaulted Ceiling(s), Walk-In Closet(s)
Lot Size
0.25
Basement
Crawl Space,Finished
Interior Details
Interior Features
Breakfast Nook, Ceiling Fan(s), Eat-in Kitchen, Five Piece Bath, Granite Counters, Kitchen Island, Master Suite, Open Floorplan, Smoke Free, Steel Counters, Tile Counters, Utility Sink, Vaulted Ceiling(s), Walk-In Closet(s)
Appliances
Dishwasher, Disposal, Dryer, Gas Water Heater, Microwave, Oven, Range Hood, Refrigerator, Self Cleaning Oven, Washer
Electric
Attic Fan, Central Air
Flooring
Carpet, Tile, Vinyl
Cooling
Attic Fan, Central Air
Heating
Forced Air, Natural Gas
Fireplaces Features
Family Room, Gas Log
Exterior Details
Features
Private Yard
Patio Porch Features
Front Porch,Patio
Water
Public
Sewer
Public Sewer
Land Details
PPA
2500000.00
Road Surface Type
Paved
Garage & Parking
Parking Spaces
1
Parking Features
Concrete
Exterior Construction
Roof
Composition
Construction Materials
Brick, Frame
Exterior Features
Private Yard
Security Features
Smoke Detector(s),Video Doorbell
Builder Name 1
Other
Builder Name 2
Nils Bloom
Builder Source
Appraiser
Financial Details
PSF Total
$187.46
PSF Finished
$207.09
PSF Above Grade
$274.00
Previous Year Tax
3143.00
Year Tax
2019
Primary HOA Management Type
Voluntary
Primary HOA Name
CKHA
Primary HOA Phone
877-737-4220
Primary HOA Website
ckha.org
Primary HOA Fees
40.00
Primary HOA Fees Frequency
Annually
Primary HOA Fees Total Annual
40.00
Location
Schools
Elementary School
Normandy
Middle School
Ken Caryl
High School
Columbine
Walk Score®
Contact me about this property
James T. Wanzeck
RE/MAX Professionals
6020 Greenwood Plaza Boulevard
Greenwood Village, CO 80111, USA
6020 Greenwood Plaza Boulevard
Greenwood Village, CO 80111, USA
- (303) 887-1600 (Mobile)
- Invitation Code: masters
- jim@jimwanzeck.com
- https://JimWanzeck.com
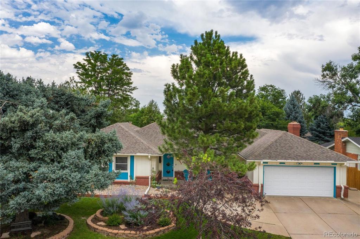
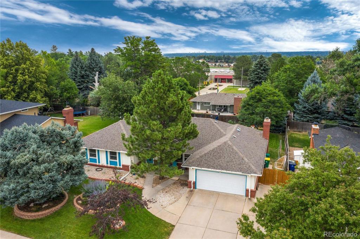
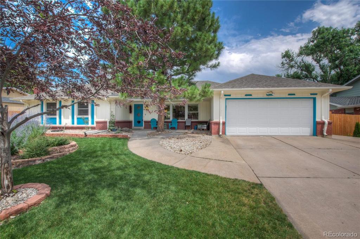
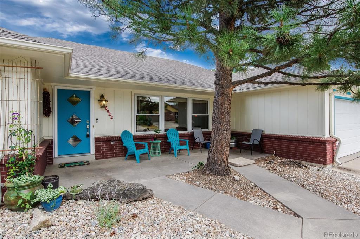
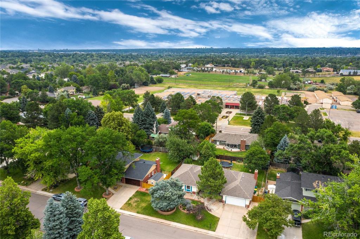
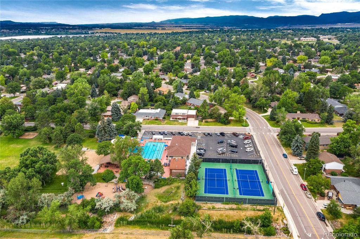
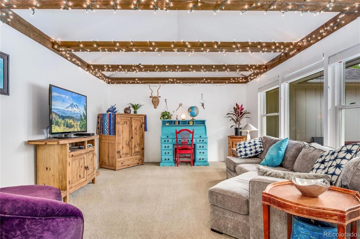
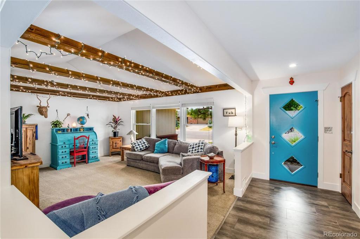
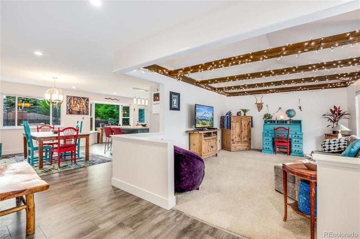
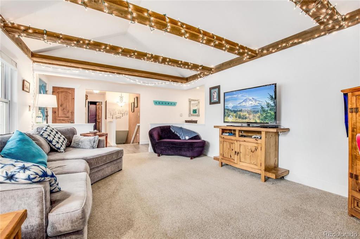
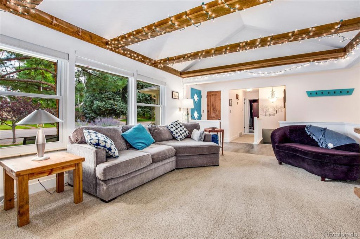
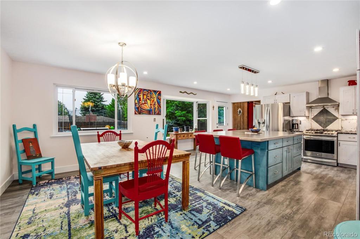
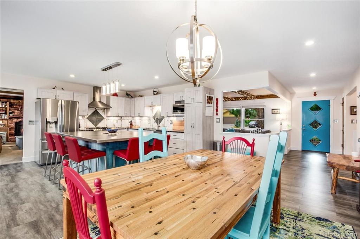
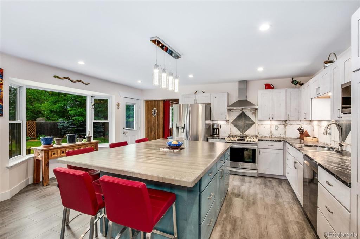
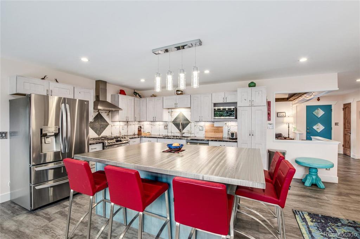
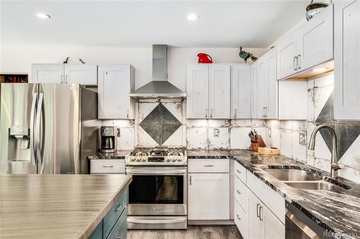
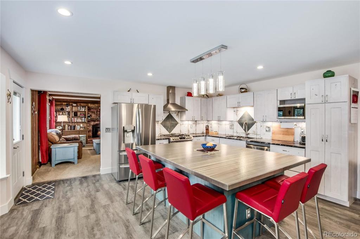
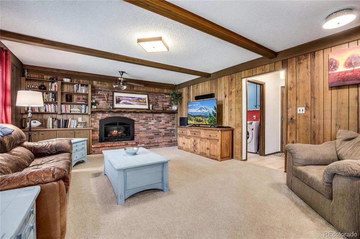
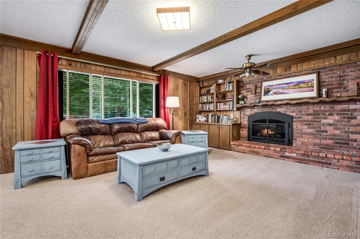
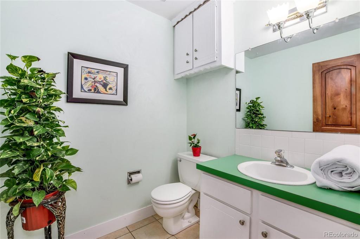
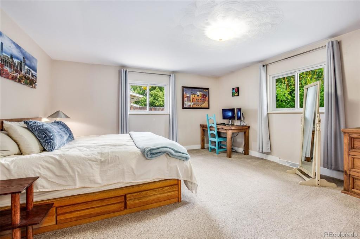
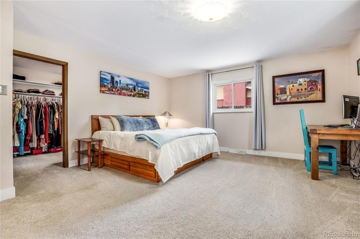
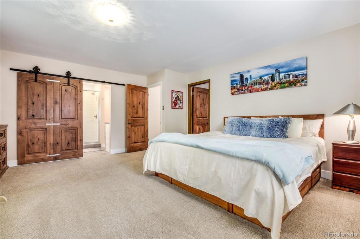
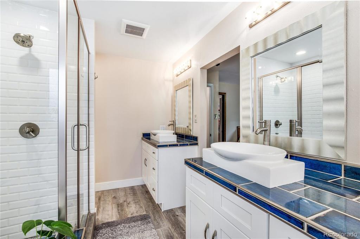
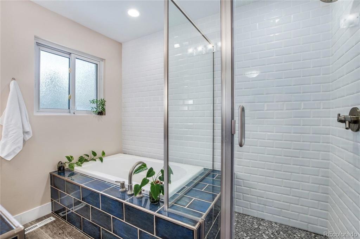
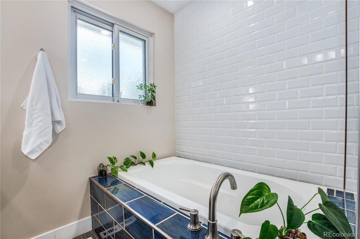
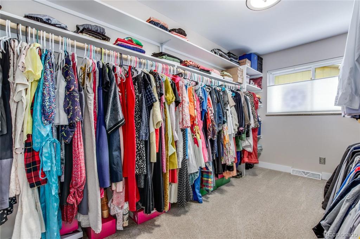
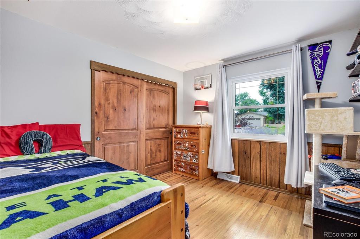
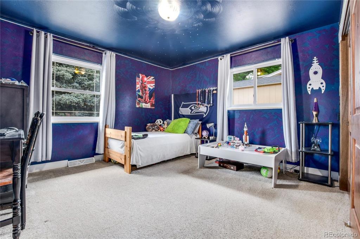
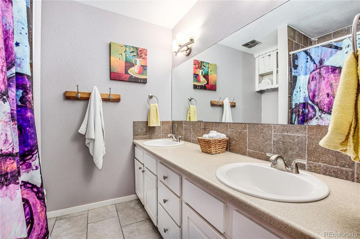
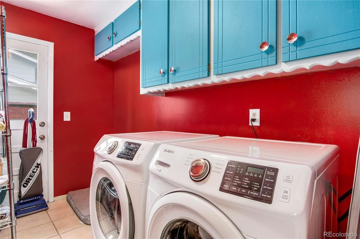
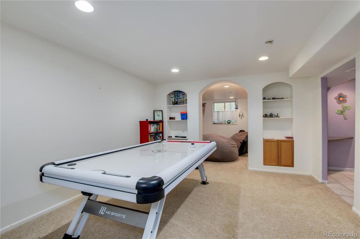
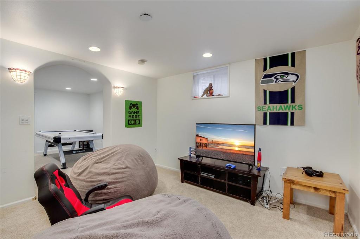
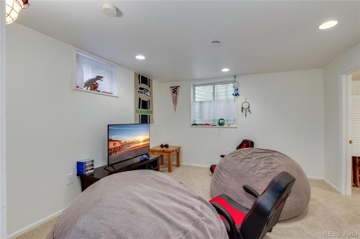
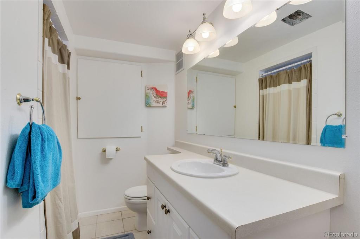
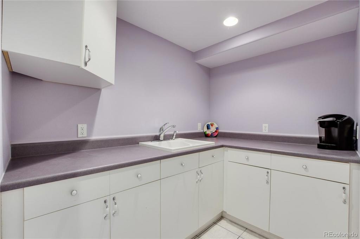
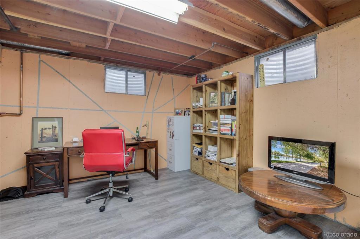
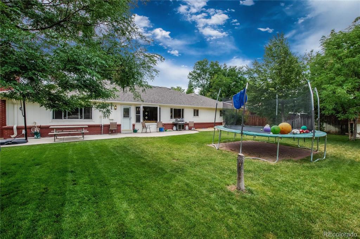
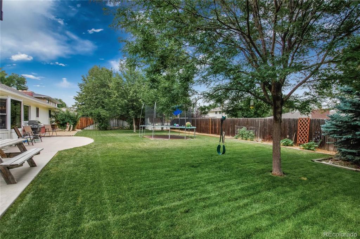
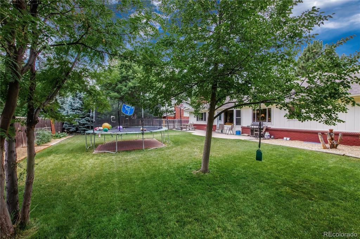


 Menu
Menu


