5404 W Canyon Trail #D
Littleton, CO 80128 — Jefferson county
Price
$317,900
Sqft
1867.00 SqFt
Baths
2
Beds
2
Description
Desirable, beautiful townhome in quiet Littleton neighborhood. This two-story home boasts a newly updated kitchen complete with quartz counter tops and new sink/faucet. The master bedroom comes complete with two spacious closets and an on-suite master bathroom. The master bathroom has been completely remodeled with an over-sized shower, quartz countertops, and updated fixtures to compliment. The comfortable living room has a vaulted ceiling and comes equipped with a gas fireplace. A private second bedroom with on-suite full bathroom and spacious closets will suit any buyer need. A bonus room in the basement can serve as a home office, den, or rumpus room. This unit comes with an attached, oversized two-car garage which is not often found with townhomes. This home also has plenty of updated appliances and features including newer windows and sliding glass door, new deck built in 2019, new garage doors installed in 2018, new roof in 2018, newer HVAC system, and a newer 50 gallon water heater installed in 2015. Enjoy your spring and summer time in the beautifully maintained private pool or stroll through the quiet neighborhood enjoying a small creek that runs through the middle of the subdivision. With close access to gorgeous state parks, breweries, fantastic shopping, entertainment, and dining experiences in Aspen Grove, this home and location is incredible! Come take a look today or check out the virtual tour!
Property Level and Sizes
SqFt Lot
958.00
Lot Features
Quartz Counters, Vaulted Ceiling(s)
Lot Size
0.02
Foundation Details
Slab
Basement
Partial
Common Walls
End Unit, No One Above, No One Below, 1 Common Wall
Interior Details
Interior Features
Quartz Counters, Vaulted Ceiling(s)
Appliances
Cooktop, Dishwasher, Disposal, Dryer, Gas Water Heater, Microwave, Oven, Range Hood, Refrigerator, Self Cleaning Oven, Washer
Laundry Features
In Unit
Electric
Central Air
Flooring
Carpet, Laminate, Tile
Cooling
Central Air
Heating
Forced Air
Fireplaces Features
Family Room, Gas
Utilities
Cable Available, Electricity Connected, Internet Access (Wired), Natural Gas Connected, Phone Available
Exterior Details
Features
Balcony
Water
Public
Sewer
Public Sewer
Land Details
Road Frontage Type
Private Road, Public, Year Round
Road Responsibility
Private Maintained Road, Public Maintained Road
Road Surface Type
Paved
Garage & Parking
Parking Features
Dry Walled, Insulated Garage, Oversized
Exterior Construction
Roof
Composition
Construction Materials
Brick, Frame, Wood Siding
Exterior Features
Balcony
Window Features
Double Pane Windows
Security Features
Carbon Monoxide Detector(s), Smoke Detector(s)
Builder Source
Appraiser
Financial Details
Previous Year Tax
2042.00
Year Tax
2019
Primary HOA Name
Millbrook Homeowners Assoc.
Primary HOA Phone
303-369-1800
Primary HOA Amenities
Garden Area, Pool
Primary HOA Fees Included
Maintenance Grounds, Sewer, Trash, Water
Primary HOA Fees
296.00
Primary HOA Fees Frequency
Monthly
Location
Schools
Elementary School
Columbine Hills
Middle School
Ken Caryl
High School
Columbine
Walk Score®
Contact me about this property
James T. Wanzeck
RE/MAX Professionals
6020 Greenwood Plaza Boulevard
Greenwood Village, CO 80111, USA
6020 Greenwood Plaza Boulevard
Greenwood Village, CO 80111, USA
- (303) 887-1600 (Mobile)
- Invitation Code: masters
- jim@jimwanzeck.com
- https://JimWanzeck.com
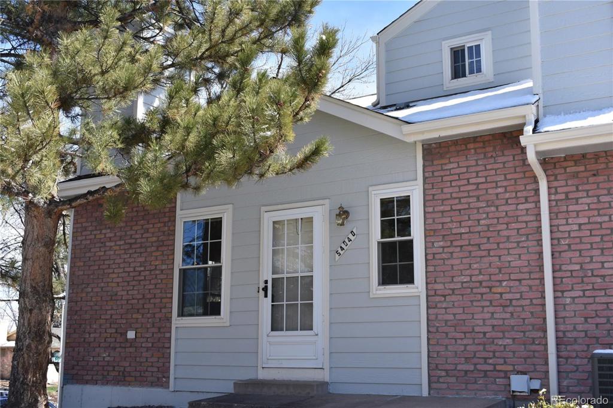
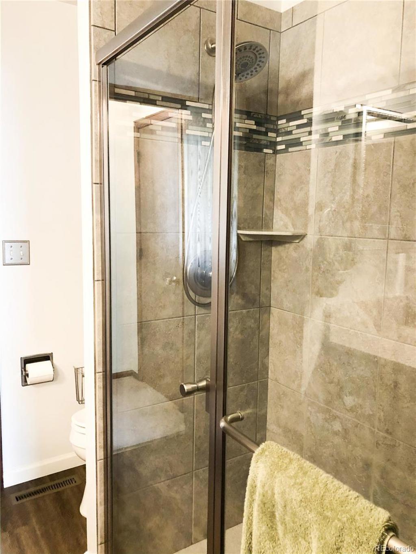
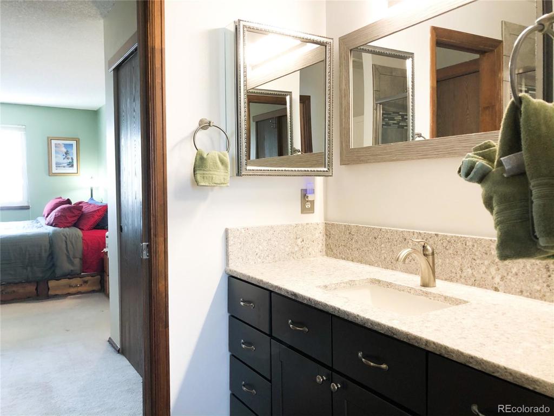
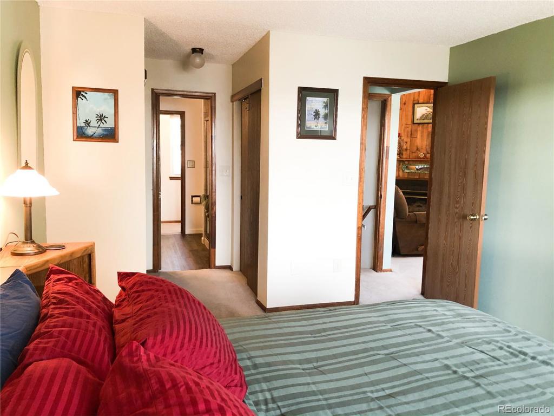
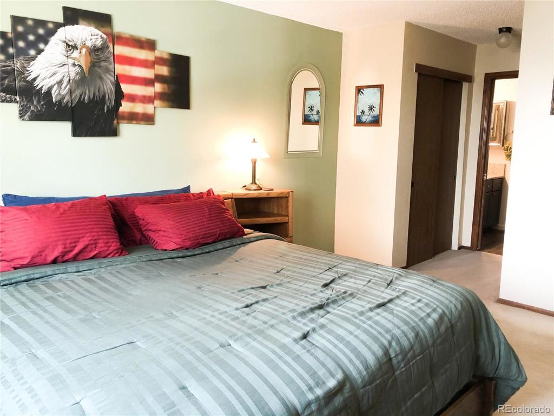
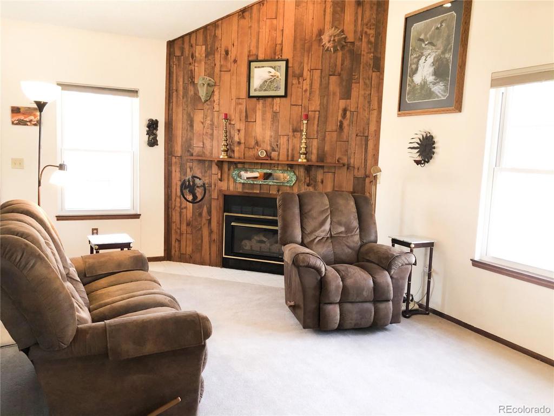
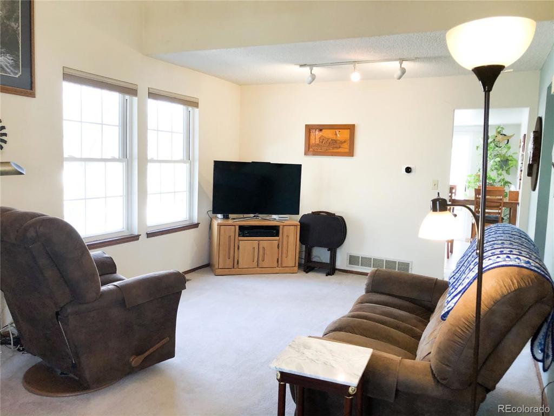
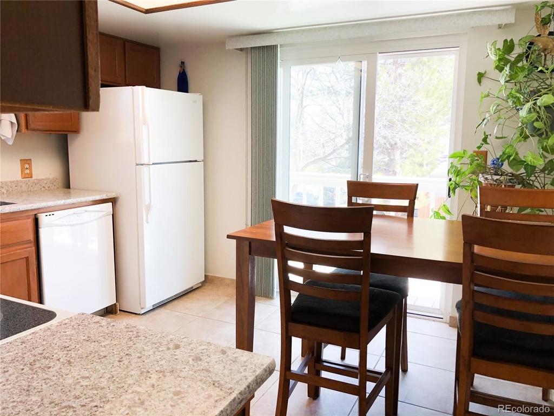
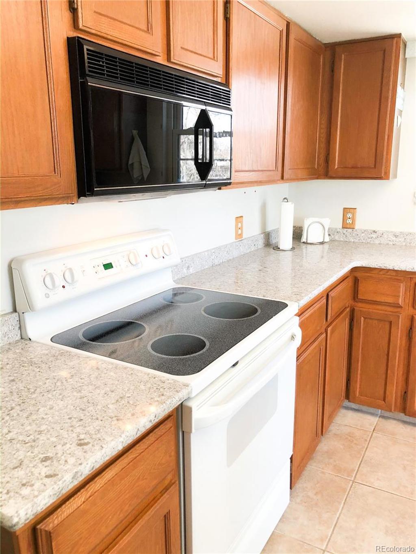
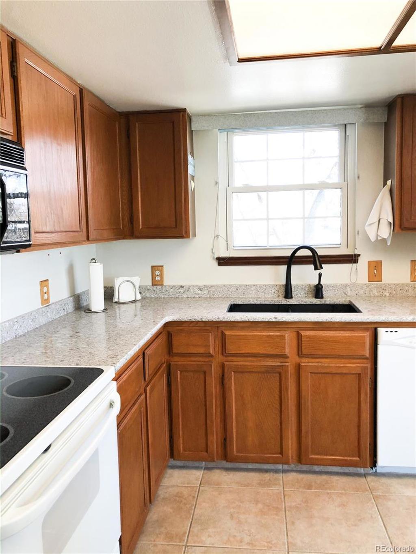
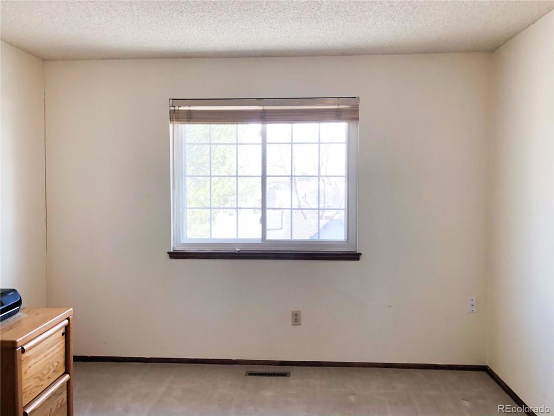
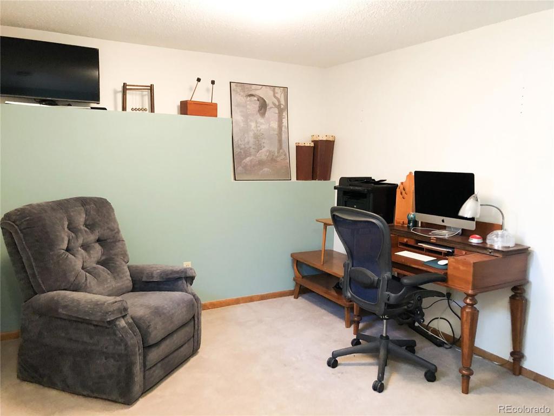
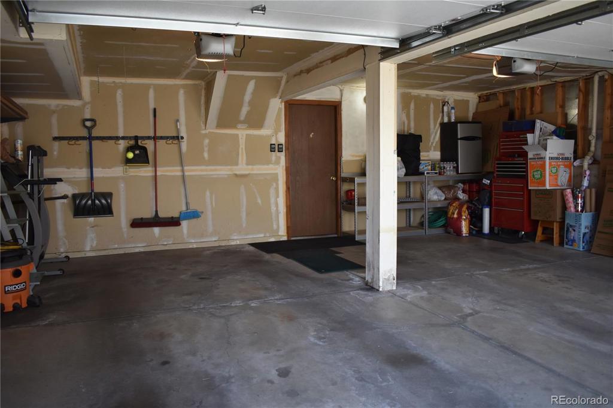
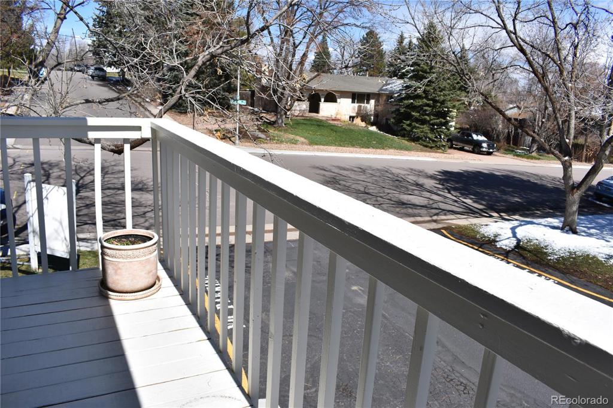
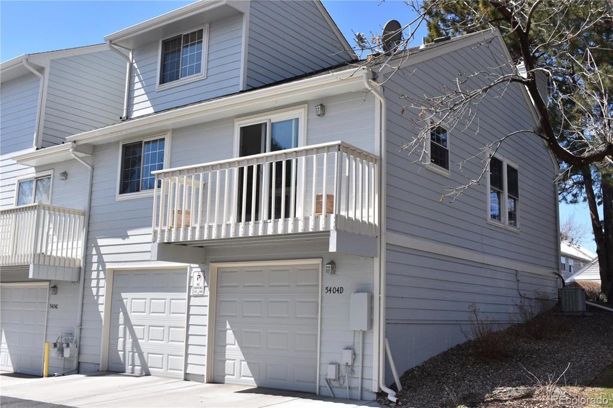


 Menu
Menu


