9233 W Finland Drive
Littleton, CO 80127 — Jefferson county
Price
$596,000
Sqft
2729.00 SqFt
Baths
4
Beds
4
Description
Beautifully updated throughout, this 4 bedroom/4 bath TrailMark home welcomes you with 2-story cathedral ceilings and tons of natural light. The main floor features hardwood floors throughout and an open floor plan, allowing flexibility as to how you arrange you living/dining spaces. The kitchen features slab granite countertops, new stainless steel appliances, and a gas range. The spacious family room offers cathedral ceilings, oversized windows and an updated gas fireplace with stacked stone surround. A study, large laundry/mudroom, and 3/4 bath can also be found on the main floor. Upstairs includes a large bridge area leading to a spectacular double-door master suite and updated 5-piece master bath. You'll also find two additional bedrooms, as well as a full-bath. The basement offers plenty of additional living space, with a family/media room, bonus room perfect for a music or exercise room, and guest room with full bath. Outside, an expansive patio backs to a greenbelt and walking path, providing access to TrailMark's parks, lakes, and open space from your backdoor. Enjoy Foothills living with miles of trails all within close proximity to Chatfield State Park, Waterton Canyon, and Roxborough State Park.. Easy access to C-470 provides convenience to both Downtown/DTC and the mountains.
Property Level and Sizes
SqFt Lot
6000.00
Lot Features
Breakfast Nook, Built-in Features, Ceiling Fan(s), Five Piece Bath, Granite Counters, Primary Suite, Open Floorplan, Smoke Free, Utility Sink, Vaulted Ceiling(s), Walk-In Closet(s)
Lot Size
0.14
Foundation Details
Slab
Basement
Finished
Interior Details
Interior Features
Breakfast Nook, Built-in Features, Ceiling Fan(s), Five Piece Bath, Granite Counters, Primary Suite, Open Floorplan, Smoke Free, Utility Sink, Vaulted Ceiling(s), Walk-In Closet(s)
Appliances
Cooktop, Dishwasher, Disposal, Gas Water Heater, Microwave, Oven, Refrigerator, Self Cleaning Oven, Sump Pump
Laundry Features
In Unit
Electric
Central Air
Flooring
Carpet, Tile, Wood
Cooling
Central Air
Heating
Forced Air
Fireplaces Features
Family Room, Gas Log
Utilities
Electricity Connected, Natural Gas Connected
Exterior Details
Patio Porch Features
Front Porch,Patio
Water
Public
Sewer
Public Sewer
Land Details
PPA
4257142.86
Road Frontage Type
Public Road
Road Responsibility
Public Maintained Road
Road Surface Type
Paved
Garage & Parking
Parking Spaces
1
Exterior Construction
Roof
Composition
Construction Materials
Stone, Wood Siding
Architectural Style
Contemporary
Window Features
Double Pane Windows, Window Coverings, Window Treatments
Security Features
Carbon Monoxide Detector(s),Smoke Detector(s)
Builder Name 1
Shea Homes
Builder Source
Public Records
Financial Details
PSF Total
$218.40
PSF Finished
$218.40
PSF Above Grade
$300.40
Previous Year Tax
2865.00
Year Tax
2018
Primary HOA Management Type
Professionally Managed
Primary HOA Name
TrailMark HOA
Primary HOA Phone
303-381-4960
Primary HOA Website
trailmark.org
Primary HOA Amenities
Park,Playground,Trail(s)
Primary HOA Fees Included
Maintenance Grounds, Recycling, Trash
Primary HOA Fees
110.00
Primary HOA Fees Frequency
Quarterly
Primary HOA Fees Total Annual
440.00
Location
Schools
Elementary School
Shaffer
Middle School
Falcon Bluffs
High School
Chatfield
Walk Score®
Contact me about this property
James T. Wanzeck
RE/MAX Professionals
6020 Greenwood Plaza Boulevard
Greenwood Village, CO 80111, USA
6020 Greenwood Plaza Boulevard
Greenwood Village, CO 80111, USA
- (303) 887-1600 (Mobile)
- Invitation Code: masters
- jim@jimwanzeck.com
- https://JimWanzeck.com
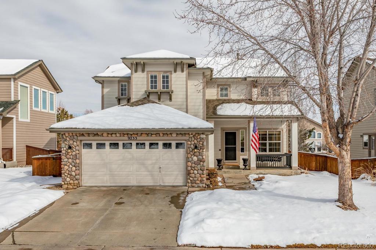
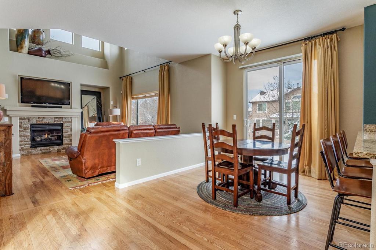
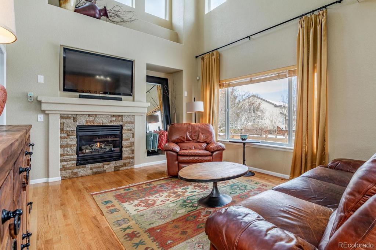
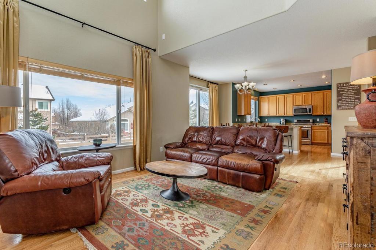
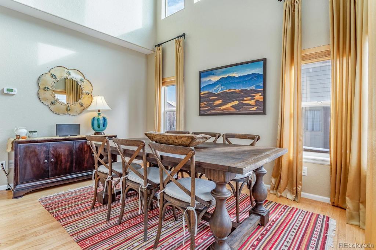
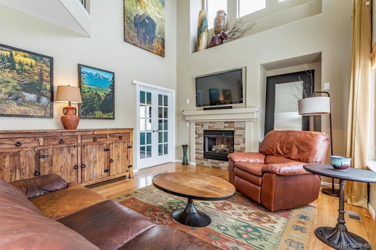
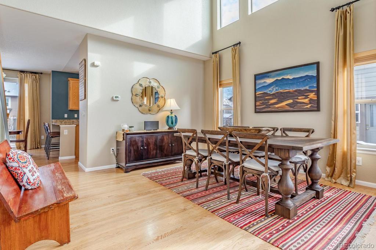
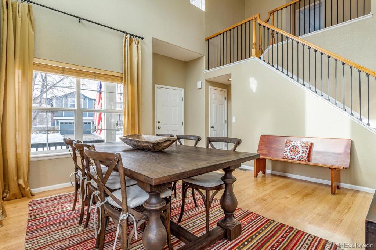
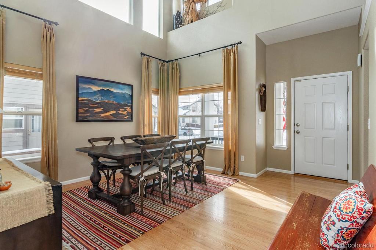
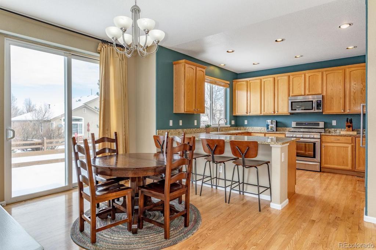
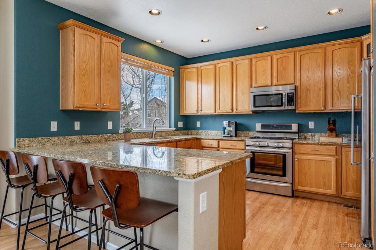
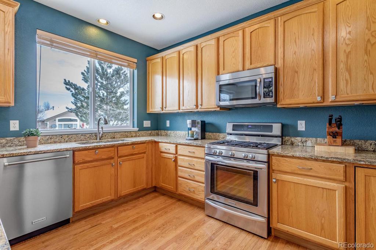
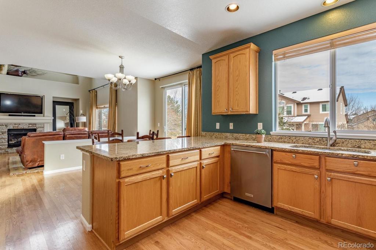
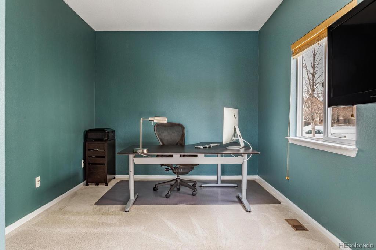
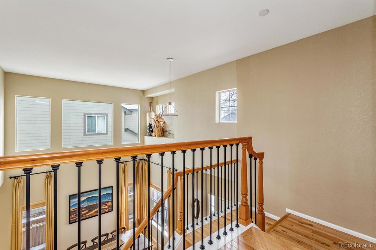
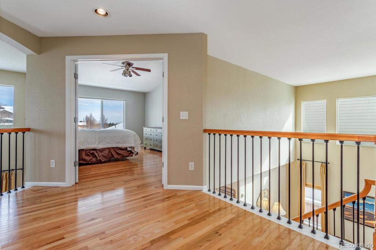
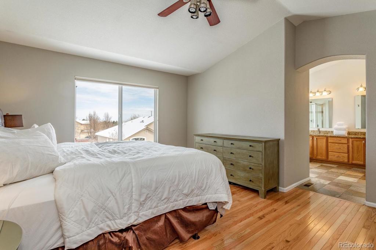
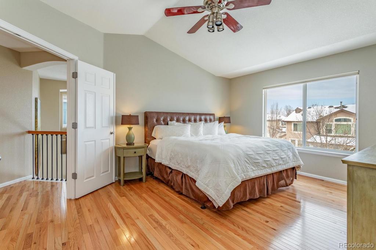
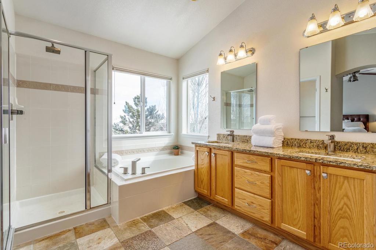
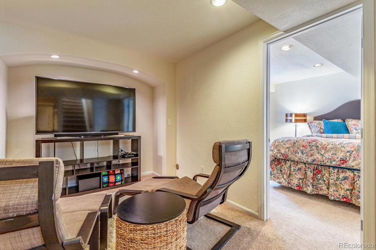
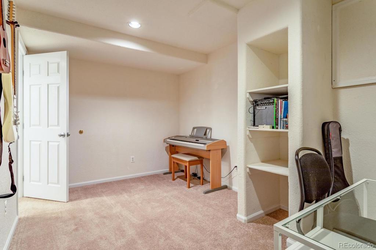
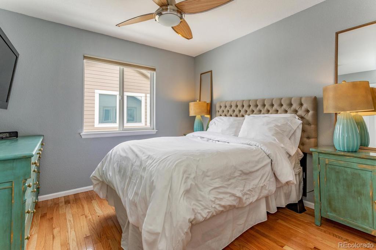
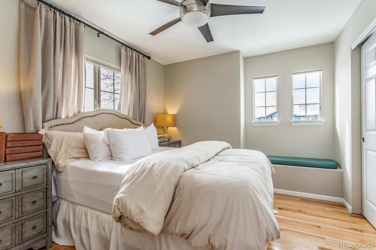
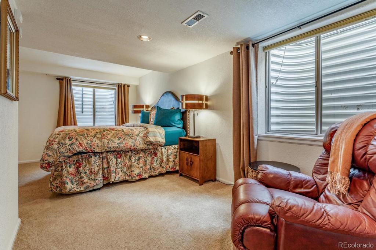
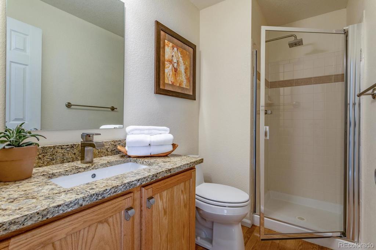
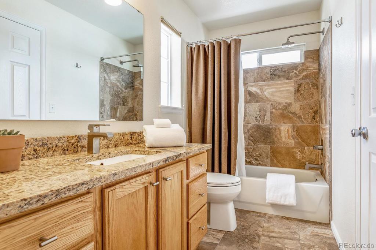
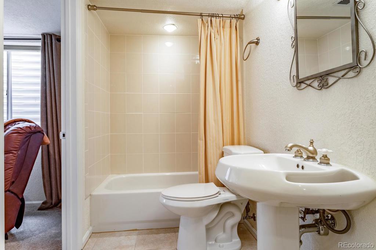
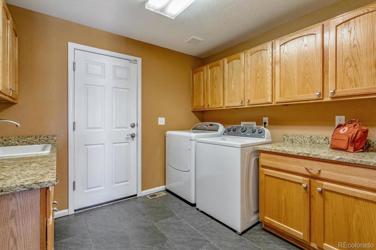
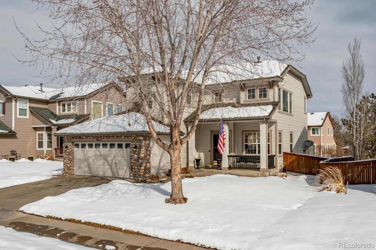
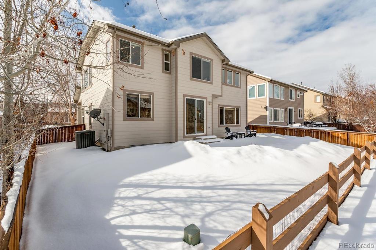
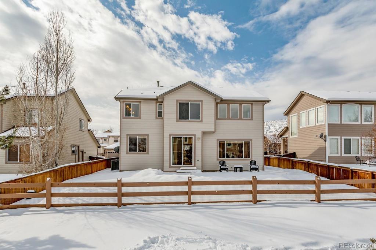
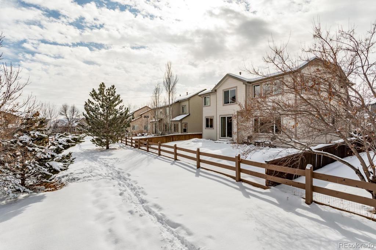
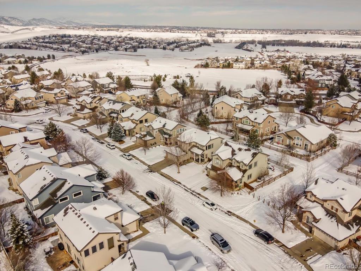
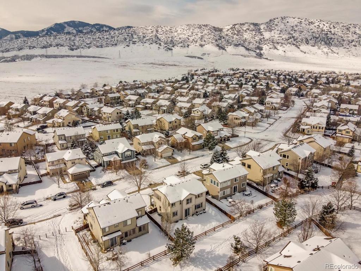
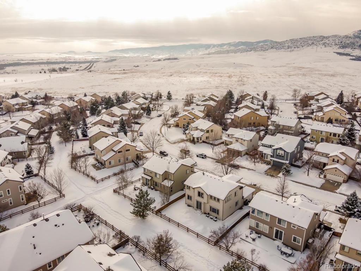


 Menu
Menu


