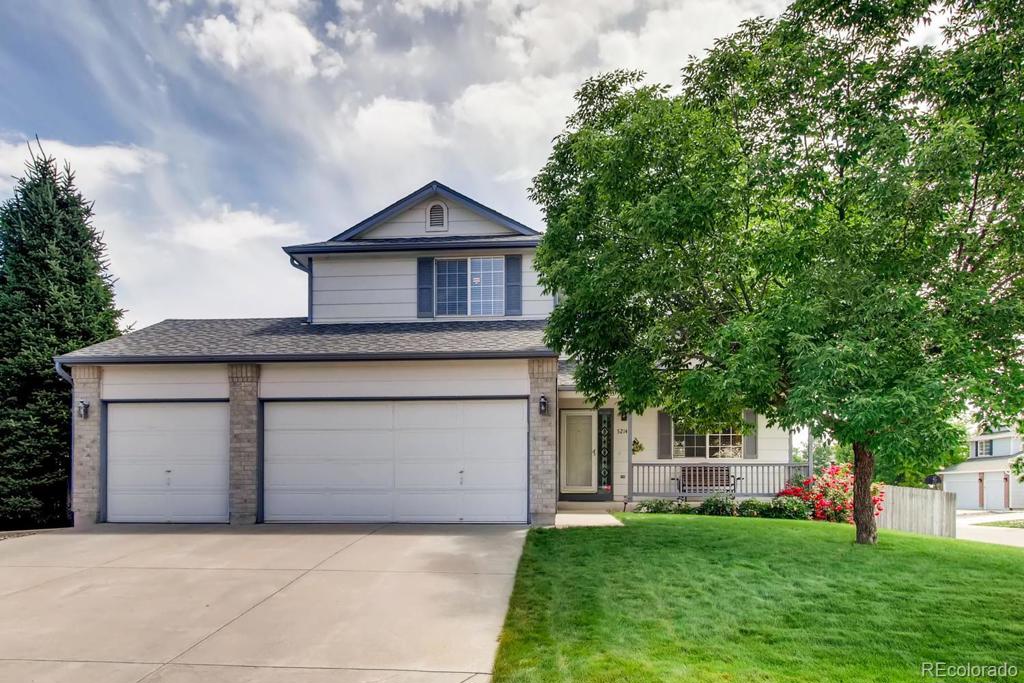5214 S Parfet Way
Littleton, CO 80127 — Jefferson county
Price
$485,000
Sqft
2468.00 SqFt
Baths
4
Beds
5
Description
QUICK CLOSE. Amazing 2 story home in Sunrise Creek has a great floor plan that boasts 5 bed/4 bath. Located on a huge corner lot. Dramatic vaulted entry. Formal Dining, Living and the Den. Stunning wood floors on the entire first floor. Kitchen has a ton of natural light around the Breakfast Nook. Large master bedroom has vaulted ceilings with fan, charming bath and walk-in closet. All the other bedrooms on the second floor are newly painted. Laundry resides on the first floor along with the spacious 3 car attached garage. The finished basement features and additional bedroom and en-suite bathroom. Professionally landscaped and stunning back yard for any occasion. Storage shed with tons of storage that blends in with the home. Nearby parks and trails for family time in the Colorado outdoors. Easy access to the mountains, Chatfield State Park, downtown, etc. Walking distance to Elementary School and neighborhood park...
Property Level and Sizes
SqFt Lot
7403.00
Lot Features
Primary Suite, Breakfast Nook, Ceiling Fan(s), Eat-in Kitchen, Heated Basement, Laminate Counters, Open Floorplan, Smoke Free, Vaulted Ceiling(s), Walk-In Closet(s), Wired for Data
Lot Size
0.17
Basement
Interior Entry/Standard,Partial,Unfinished
Interior Details
Interior Features
Primary Suite, Breakfast Nook, Ceiling Fan(s), Eat-in Kitchen, Heated Basement, Laminate Counters, Open Floorplan, Smoke Free, Vaulted Ceiling(s), Walk-In Closet(s), Wired for Data
Appliances
Dishwasher, Disposal, Dryer, Microwave, Oven, Range Hood, Refrigerator, Self Cleaning Oven
Laundry Features
In Unit
Electric
Attic Fan, Central Air
Flooring
Carpet, Laminate, Tile
Cooling
Attic Fan, Central Air
Heating
Forced Air, Natural Gas
Utilities
Cable Available, Electricity Connected, Internet Access (Wired), Natural Gas Available, Natural Gas Connected
Exterior Details
Features
Private Yard
Patio Porch Features
Front Porch,Patio
Water
Public
Sewer
Public Sewer
Land Details
PPA
2858823.53
Road Responsibility
Public Maintained Road
Road Surface Type
Paved
Garage & Parking
Parking Spaces
1
Parking Features
Garage, Concrete, Heated Garage
Exterior Construction
Roof
Composition
Construction Materials
Brick, Frame, Wood Siding
Architectural Style
Contemporary
Exterior Features
Private Yard
Window Features
Double Pane Windows
Security Features
Smoke Detector(s)
Builder Name 1
Melody Homes Inc
Builder Source
Public Records
Financial Details
PSF Total
$196.92
PSF Finished All
$248.21
PSF Finished
$248.21
PSF Above Grade
$248.21
Previous Year Tax
2750.00
Year Tax
2018
Primary HOA Management Type
Professionally Managed
Primary HOA Name
TMMC Property Management
Primary HOA Phone
303-985-9623
Primary HOA Website
tmmcccares.com
Primary HOA Fees Included
Maintenance Grounds, Trash
Primary HOA Fees
40.00
Primary HOA Fees Frequency
Monthly
Primary HOA Fees Total Annual
480.00
Location
Schools
Elementary School
West Ridge
Middle School
Summit Ridge
High School
Dakota Ridge
Walk Score®
Contact me about this property
James T. Wanzeck
RE/MAX Professionals
6020 Greenwood Plaza Boulevard
Greenwood Village, CO 80111, USA
6020 Greenwood Plaza Boulevard
Greenwood Village, CO 80111, USA
- (303) 887-1600 (Mobile)
- Invitation Code: masters
- jim@jimwanzeck.com
- https://JimWanzeck.com



 Menu
Menu


