4744 S Routt Court
Littleton, CO 80127 — Jefferson county
Price
$528,000
Sqft
2704.00 SqFt
Baths
3
Beds
3
Description
Monday, April 27th from 4-4:30pm. Join Zoom Meetinghttps://zoom.us/j/96957825937Meeting ID: 969 5782 5937One tap mobileProfessionally cleaned, hand santizer and wipes available when enter. Virtual showings available at...Amazing ranch home in ideal location with park inside this gem of a neighborhood! Nestled ideally on a cul-de-sac, you are welcomed by engineered hardwood floors for ease of maintenance. The gourmet kitchen boasts stainless appliances, large pantry, breakfast bar and granite counters. The kitchen spills into the cozy family room with access to the amazing and beautiful trex deck and private yard. The main floor master retreat is adorned with a 5 piece luxurious master bath and large walk in closet. All new carpet in the bedrooms. The main floor office has an additional bedroom and bath. Downstairs you are greeted by a large open great room with media area, bedroom, bath and plenty of storage! Imagine yourself enjoying a Colorado evening on your beautiful deck or relaxing after a long day in your master retreat. Easy access to the mountains and all major metro areas.https://www.youtube.com/watch?v=mNkaTn8y2t8
Property Level and Sizes
SqFt Lot
4442.00
Lot Features
Ceiling Fan(s), Eat-in Kitchen, Entrance Foyer, Five Piece Bath, Granite Counters, Master Suite, No Stairs, Open Floorplan, Pantry, Walk-In Closet(s)
Lot Size
0.10
Foundation Details
Slab
Basement
Finished,Full,Sump Pump
Common Walls
No Common Walls
Interior Details
Interior Features
Ceiling Fan(s), Eat-in Kitchen, Entrance Foyer, Five Piece Bath, Granite Counters, Master Suite, No Stairs, Open Floorplan, Pantry, Walk-In Closet(s)
Appliances
Dishwasher, Microwave, Oven, Range Hood, Self Cleaning Oven
Electric
Central Air
Flooring
Carpet, Tile, Wood
Cooling
Central Air
Heating
Forced Air, Natural Gas
Fireplaces Features
Family Room
Utilities
Cable Available, Electricity Connected, Internet Access (Wired), Phone Available, Phone Connected
Exterior Details
Features
Private Yard
Patio Porch Features
Deck
Water
Public
Sewer
Community
Land Details
PPA
5265000.00
Road Frontage Type
Public Road
Road Responsibility
Public Maintained Road
Road Surface Type
Paved
Garage & Parking
Parking Spaces
1
Parking Features
Concrete
Exterior Construction
Roof
Composition
Construction Materials
Brick, Frame, Wood Siding
Architectural Style
Traditional
Exterior Features
Private Yard
Window Features
Double Pane Windows
Builder Source
Public Records
Financial Details
PSF Total
$194.71
PSF Finished
$224.33
PSF Above Grade
$340.34
Previous Year Tax
3078.00
Year Tax
2019
Primary HOA Management Type
Professionally Managed
Primary HOA Name
Parkwood Estates Community
Primary HOA Phone
303-482-2213
Primary HOA Website
www.advancehoa.com
Primary HOA Amenities
Park
Primary HOA Fees Included
Maintenance Grounds, Trash
Primary HOA Fees
104.00
Primary HOA Fees Frequency
Monthly
Primary HOA Fees Total Annual
1248.00
Location
Schools
Elementary School
Peiffer
Middle School
Carmody
High School
Bear Creek
Walk Score®
Contact me about this property
James T. Wanzeck
RE/MAX Professionals
6020 Greenwood Plaza Boulevard
Greenwood Village, CO 80111, USA
6020 Greenwood Plaza Boulevard
Greenwood Village, CO 80111, USA
- (303) 887-1600 (Mobile)
- Invitation Code: masters
- jim@jimwanzeck.com
- https://JimWanzeck.com
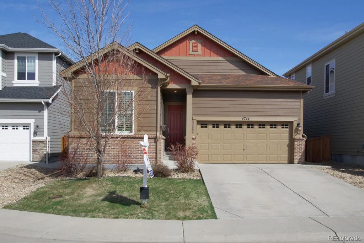
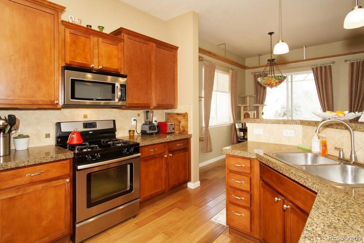
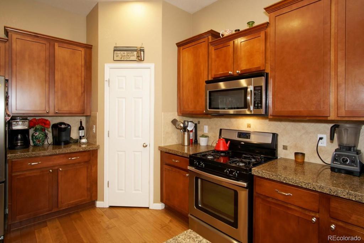
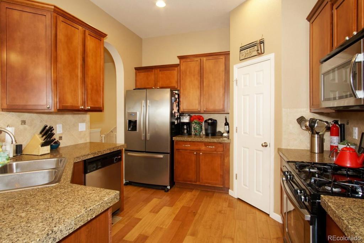
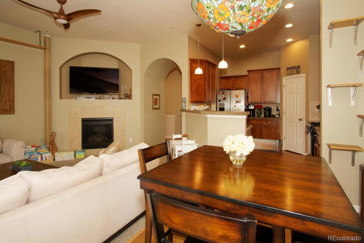
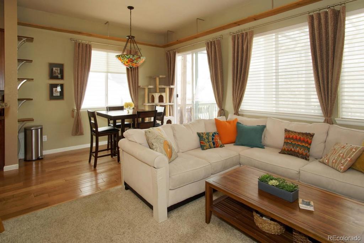
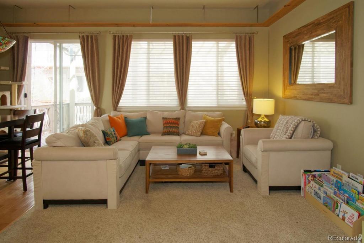
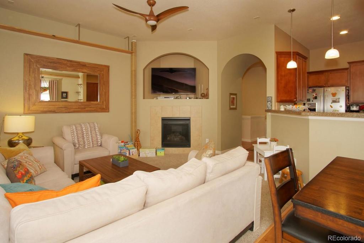
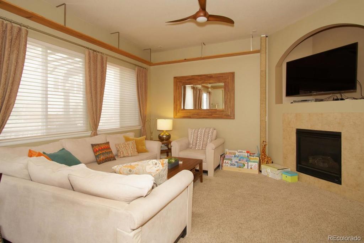
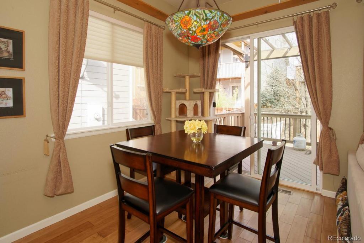
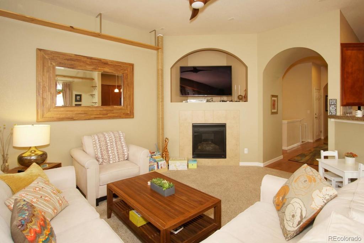
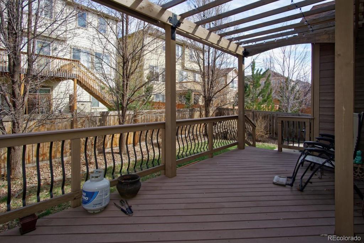
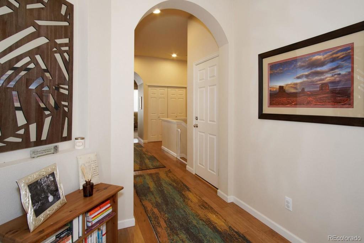
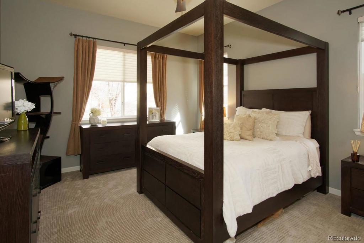
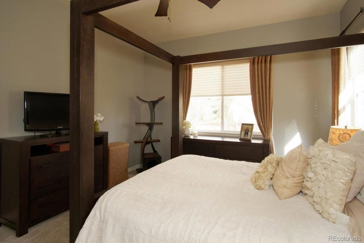
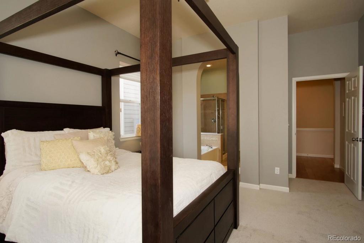
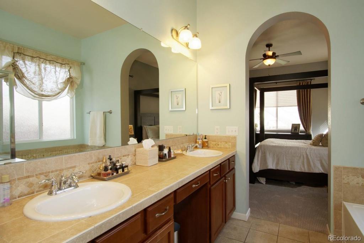
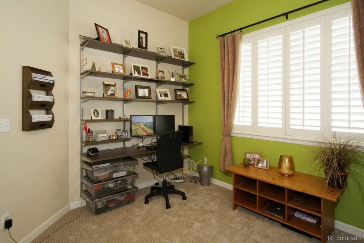
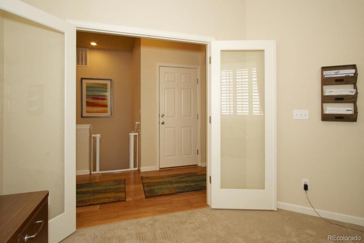
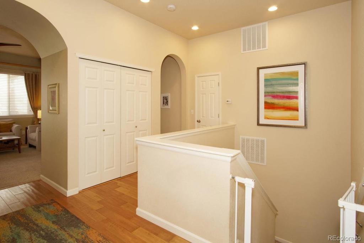
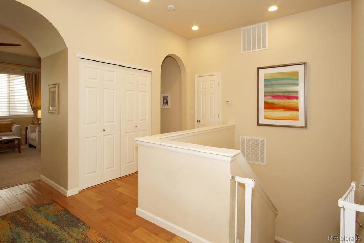
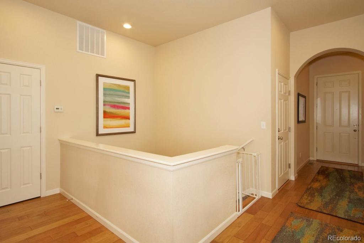
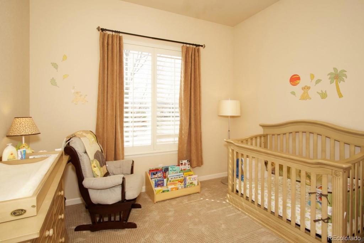
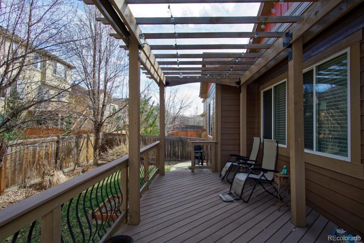
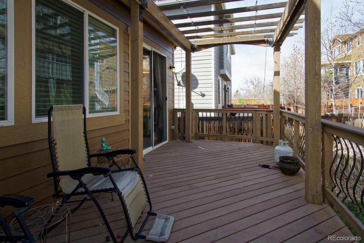
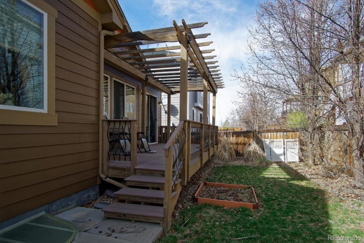
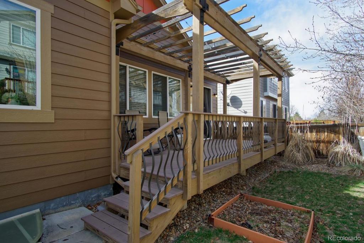
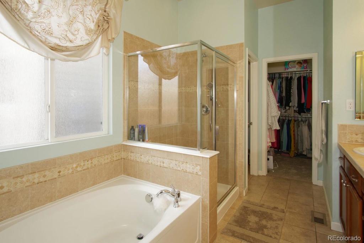
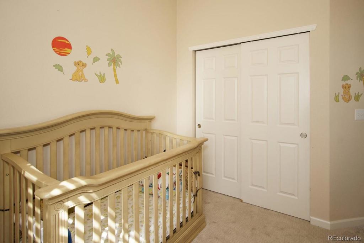
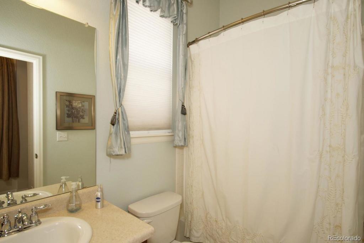
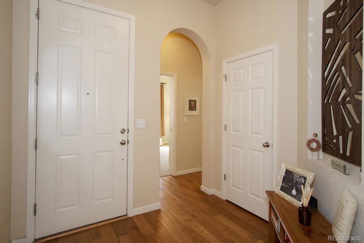
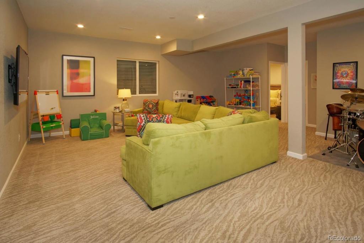
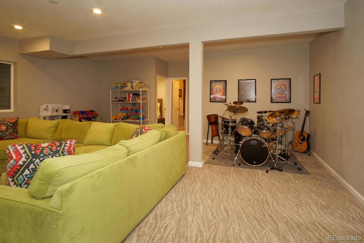
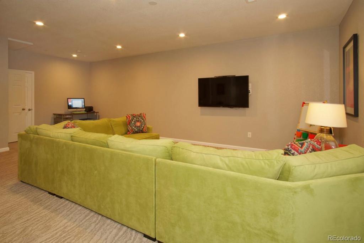
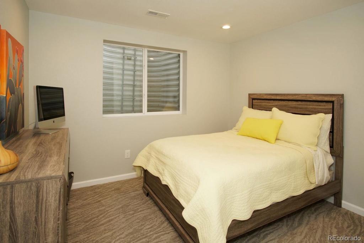
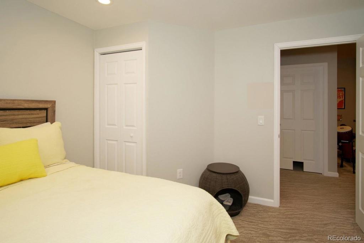
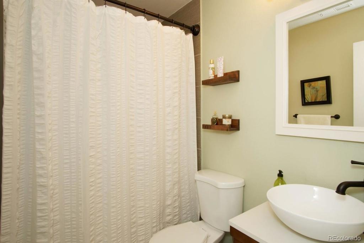
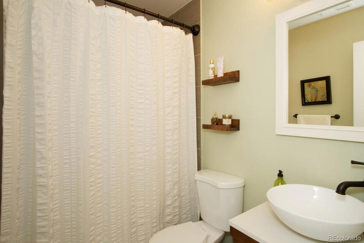
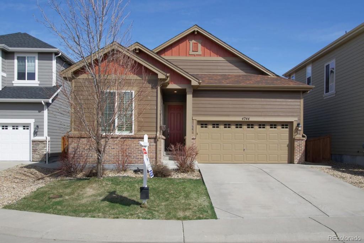


 Menu
Menu


