31 Tecoma Circle
Littleton, CO 80127 — Jefferson county
Price
$599,000
Sqft
2248.00 SqFt
Baths
4
Beds
4
Description
Beautifully renovated family home on a cul de sac in highly desirable Ken Caryl Valley! Home is elevated above those behind it affording great mtn views. Renovated kitchen has alder cabinetry, quartz counters and a gorgeous stacked stone hood. Beautiful Acacia hardwood flooring thru out main entertaining level. The family room has a slate fireplace, brand new carpet and sliders to the Trex deck and yard. Master bedroom and 2 more beds on upper level with bonus reading nook. All updated baths have wood tiled floors, hardware and tiled showers. Walkout basement has new carpet, storage and 3/4 bath. Can be used as a bedroom or recreation space. A flagstone walk takes you from the front door around to the fenced back yard and fire pit. This home has 360* mtn views and is a short walk to award winning school. Ken Caryl amenities include 3 pools, tennis courts, miles of trails, children's programs and social activities. This is an amazing place to raise your family and live the CO lifestyle.
Property Level and Sizes
SqFt Lot
6150.00
Lot Features
Master Suite, Ceiling Fan(s), Eat-in Kitchen, Heated Basement, Kitchen Island, Open Floorplan, Pantry, Quartz Counters, Smoke Free, Vaulted Ceiling(s)
Lot Size
0.14
Foundation Details
Slab
Basement
Exterior Entry,Finished,Interior Entry/Standard,Partial,Sump Pump,Walk-Out Access
Base Ceiling Height
8'
Interior Details
Interior Features
Master Suite, Ceiling Fan(s), Eat-in Kitchen, Heated Basement, Kitchen Island, Open Floorplan, Pantry, Quartz Counters, Smoke Free, Vaulted Ceiling(s)
Appliances
Convection Oven, Cooktop, Dishwasher, Disposal, Dryer, Microwave, Range Hood, Refrigerator, Self Cleaning Oven, Sump Pump, Washer, Washer/Dryer
Electric
Attic Fan, Central Air
Flooring
Carpet, Tile, Wood
Cooling
Attic Fan, Central Air
Heating
Forced Air, Natural Gas
Fireplaces Features
Family Room, Wood Burning, Wood Burning Stove
Utilities
Cable Available
Exterior Details
Features
Private Yard
Patio Porch Features
Deck
Lot View
Mountain(s)
Water
Public
Sewer
Public Sewer
Land Details
PPA
4214285.71
Road Surface Type
Paved
Garage & Parking
Parking Spaces
1
Parking Features
Garage
Exterior Construction
Roof
Composition
Construction Materials
Brick, Frame, Wood Siding
Architectural Style
Traditional
Exterior Features
Private Yard
Window Features
Skylight(s), Window Coverings
Security Features
Smoke Detector(s)
Builder Name 2
Elevated above homes behind, mtn views!
Builder Source
Public Records
Financial Details
PSF Total
$262.46
PSF Finished All
$262.46
PSF Finished
$262.46
PSF Above Grade
$352.03
Previous Year Tax
3483.00
Year Tax
2018
Primary HOA Management Type
Professionally Managed
Primary HOA Name
Ken Caryl Master Association
Primary HOA Phone
303-979-1876
Primary HOA Website
ken-carylranch.org
Primary HOA Amenities
Clubhouse,Fitness Center,Pool,Tennis Court(s),Trail(s)
Primary HOA Fees Included
Maintenance Grounds, Trash
Primary HOA Fees
53.00
Primary HOA Fees Frequency
Monthly
Primary HOA Fees Total Annual
636.00
Location
Schools
Elementary School
Bradford
Middle School
Bradford
High School
Chatfield
Walk Score®
Contact me about this property
James T. Wanzeck
RE/MAX Professionals
6020 Greenwood Plaza Boulevard
Greenwood Village, CO 80111, USA
6020 Greenwood Plaza Boulevard
Greenwood Village, CO 80111, USA
- (303) 887-1600 (Mobile)
- Invitation Code: masters
- jim@jimwanzeck.com
- https://JimWanzeck.com
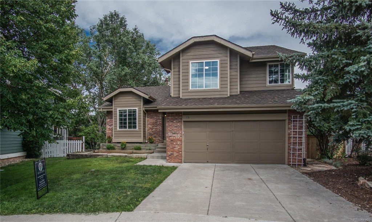
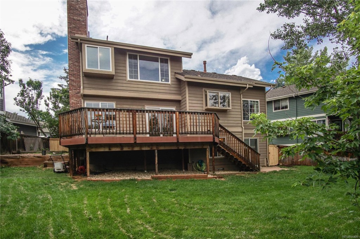
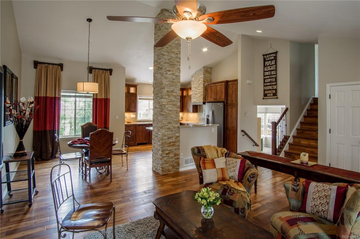
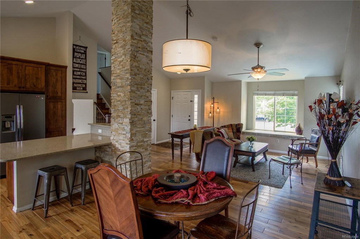
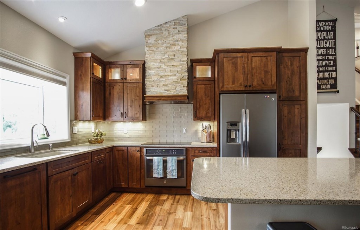
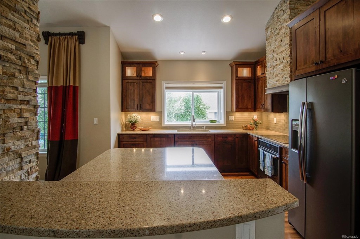
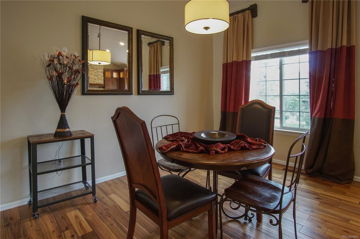
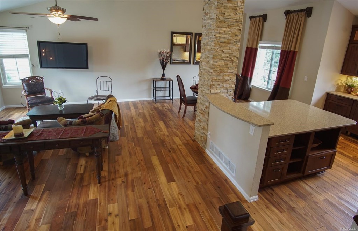
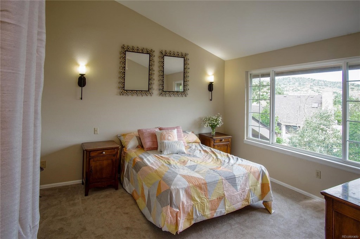
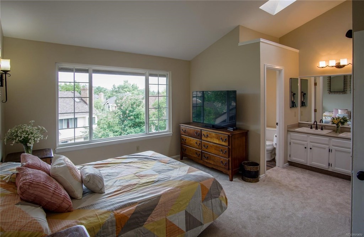
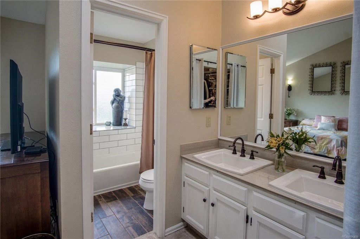
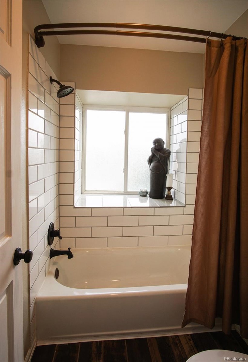
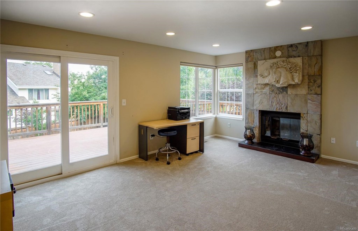
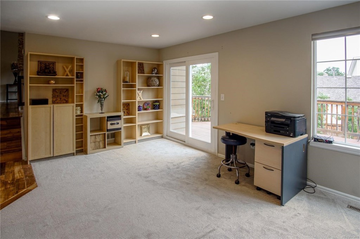
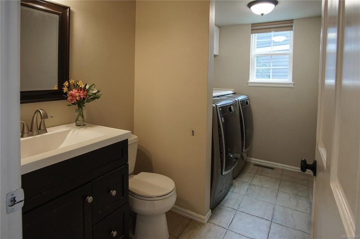
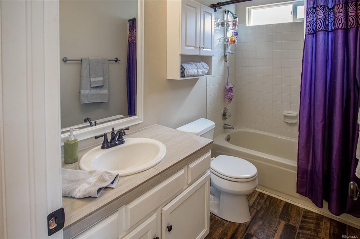
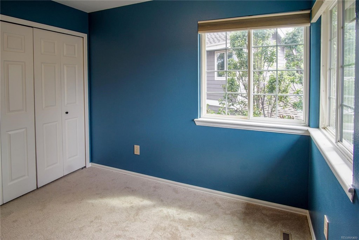
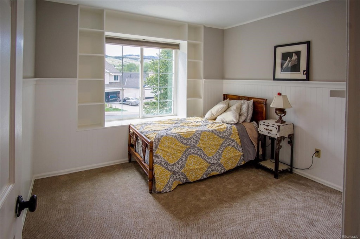
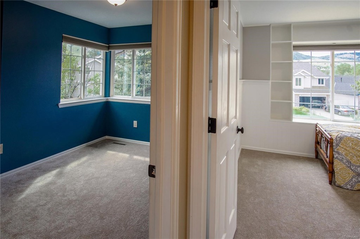
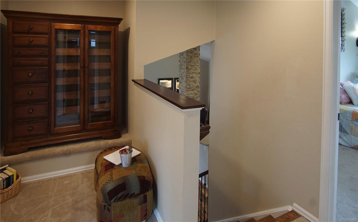
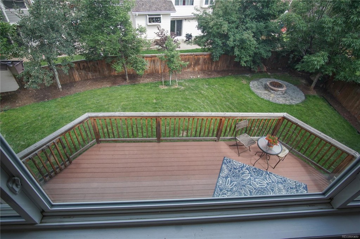
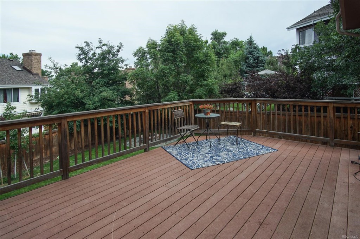
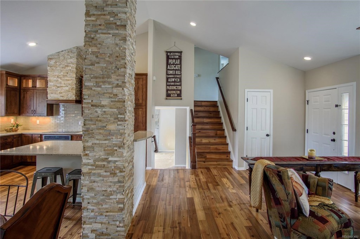
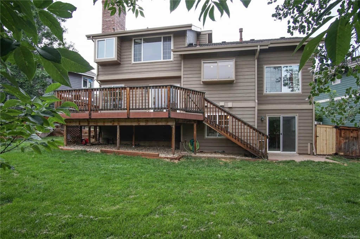
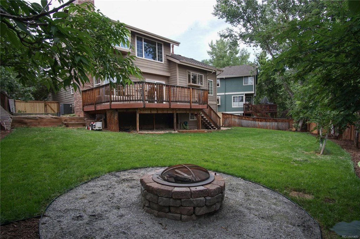
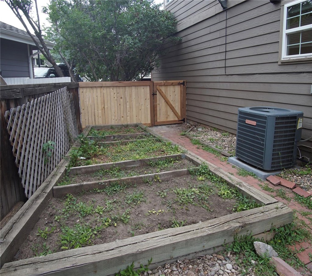
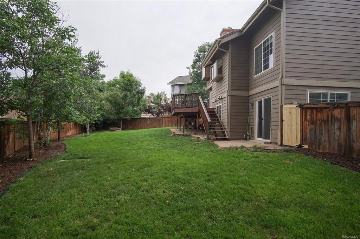
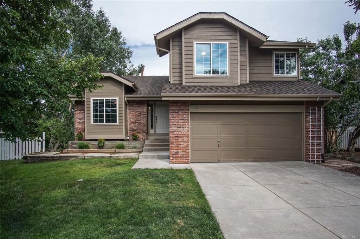
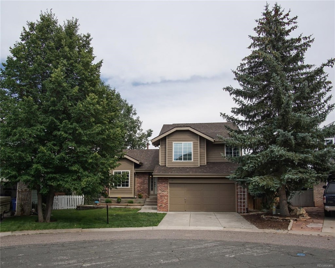
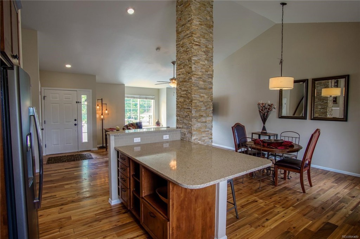
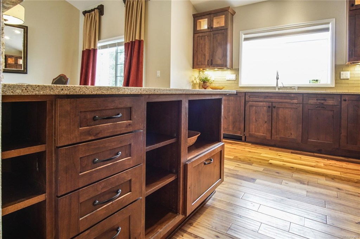
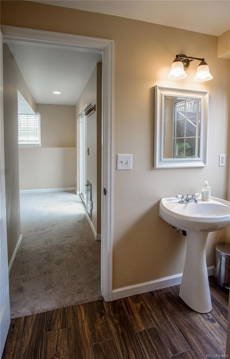
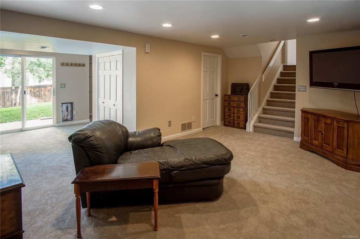
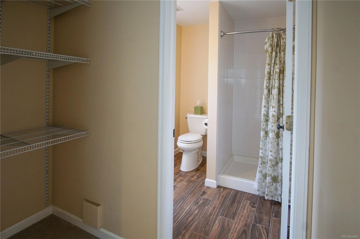
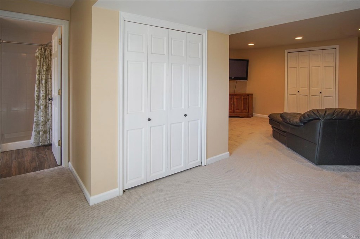
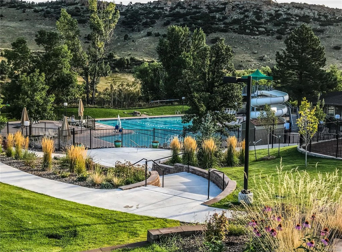
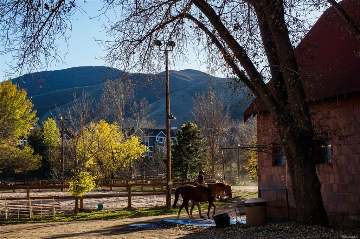
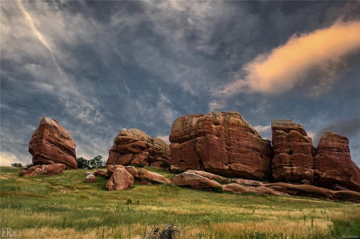
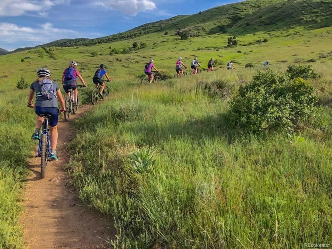
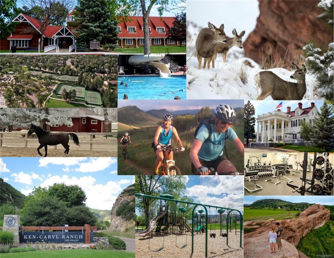


 Menu
Menu


