3 Coyote Lane
Littleton, CO 80127 — Jefferson county
Price
$1,099,900
Sqft
5695.00 SqFt
Baths
5
Beds
4
Description
Stunning custom home on quiet cul de sac in The N Ranch/KenCaryl Valley. This brick home sits on an open space lot with mature trees. Spacious, private outdoor entertaining with beautiful hog back and mtn views. The interior of this home is just as special: Hardwood flrs, NEW wood Pella WINDOWS, NEW carpet, NEW tile in 3 baths, 9' main level ceilings, dbl sided fireplace in kitchen/family rm. Private office, beautiful wood window/door trim, wood/glass pocket doors, master has fireplace and 5 pc bath. Kitchen is a dream., storage, peninsula has seating, island and full size/side by side freezer and fridge! There are 3 access points-all double french doors-to the wrap around deck(partially covered). Views from every window! The bsmt has a lg interior workshop and space for rec, fitness and crafting! This home is true, quality, one-of-a kind custom home living in desirable Ken Caryl. Amenities are many., pools, tennis courts, hiking, biking trails, children's programs and award winning schools.
Property Level and Sizes
SqFt Lot
20909.00
Lot Features
Master Suite, Ceiling Fan(s), Corian Counters, Eat-in Kitchen, Entrance Foyer, Five Piece Bath, Jack & Jill Bath, Kitchen Island, Pantry, Radon Mitigation System, Smoke Free, Solid Surface Counters, Utility Sink, Walk-In Closet(s)
Lot Size
0.48
Foundation Details
Slab
Basement
Cellar,Exterior Entry,Full,Interior Entry/Standard,Unfinished
Base Ceiling Height
8'
Interior Details
Interior Features
Master Suite, Ceiling Fan(s), Corian Counters, Eat-in Kitchen, Entrance Foyer, Five Piece Bath, Jack & Jill Bath, Kitchen Island, Pantry, Radon Mitigation System, Smoke Free, Solid Surface Counters, Utility Sink, Walk-In Closet(s)
Appliances
Convection Oven, Cooktop, Dishwasher, Disposal, Freezer, Microwave, Refrigerator, Self Cleaning Oven, Trash Compactor
Electric
Attic Fan
Flooring
Carpet, Tile, Wood
Cooling
Attic Fan
Heating
Baseboard, Hot Water, Natural Gas
Fireplaces Features
Family Room, Kitchen, Master Bedroom, Wood Burning, Wood Burning Stove
Utilities
Electricity Connected
Exterior Details
Features
Garden, Maintenance Free Exterior, Private Yard, Rain Gutters
Patio Porch Features
Covered,Deck,Patio
Lot View
Mountain(s)
Water
Public
Sewer
Public Sewer
Land Details
PPA
2229166.67
Road Surface Type
Paved
Garage & Parking
Parking Spaces
1
Parking Features
Garage, Concrete, Dry Walled, Insulated
Exterior Construction
Roof
Concrete
Construction Materials
Brick, Frame
Architectural Style
Traditional
Exterior Features
Garden, Maintenance Free Exterior, Private Yard, Rain Gutters
Window Features
Skylight(s), Window Coverings
Security Features
Smoke Detector(s)
Builder Name 2
Open Space, Cul-de-sac
Builder Source
Public Records
Financial Details
PSF Total
$187.88
PSF Finished All
$286.17
PSF Finished
$286.17
PSF Above Grade
$286.17
Previous Year Tax
6748.00
Year Tax
2018
Primary HOA Management Type
Professionally Managed
Primary HOA Name
Ken-Caryl Master Association
Primary HOA Phone
303-979-1876
Primary HOA Website
http://ken-carylranch.org
Primary HOA Amenities
Clubhouse,Fitness Center,Pool,Tennis Court(s),Trail(s)
Primary HOA Fees Included
Recycling, Snow Removal, Trash
Primary HOA Fees
53.00
Primary HOA Fees Frequency
Monthly
Primary HOA Fees Total Annual
816.00
Location
Schools
Elementary School
Bradford
Middle School
Bradford
High School
Chatfield
Walk Score®
Contact me about this property
James T. Wanzeck
RE/MAX Professionals
6020 Greenwood Plaza Boulevard
Greenwood Village, CO 80111, USA
6020 Greenwood Plaza Boulevard
Greenwood Village, CO 80111, USA
- (303) 887-1600 (Mobile)
- Invitation Code: masters
- jim@jimwanzeck.com
- https://JimWanzeck.com
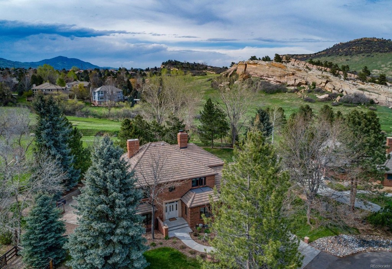
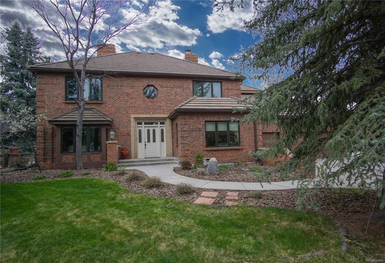
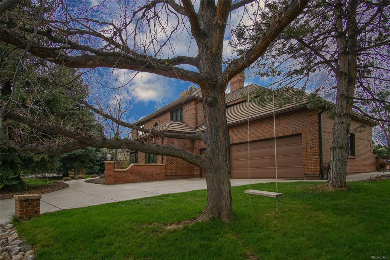
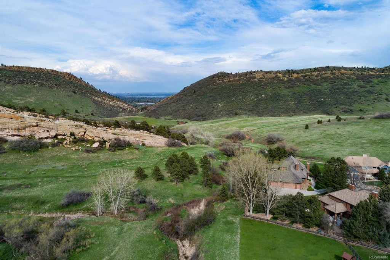
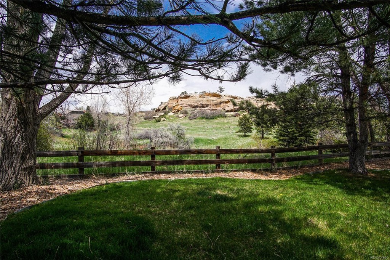
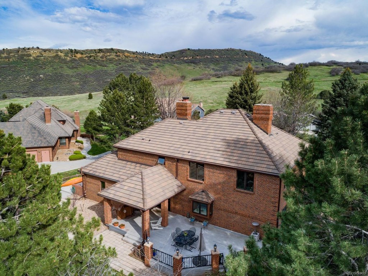
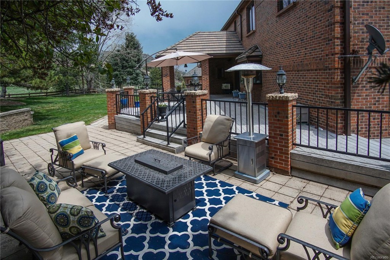
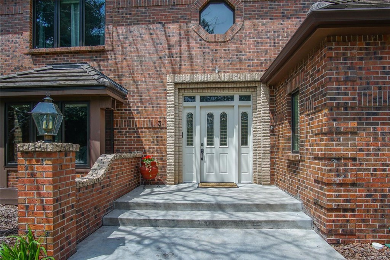
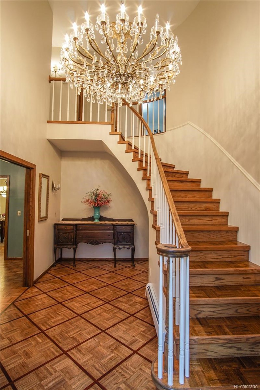
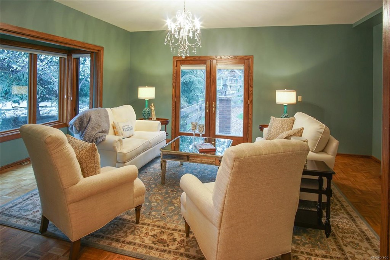
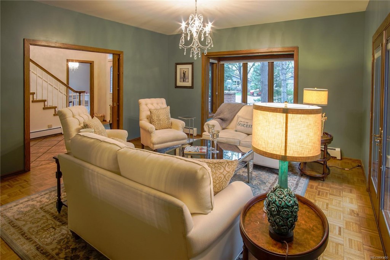
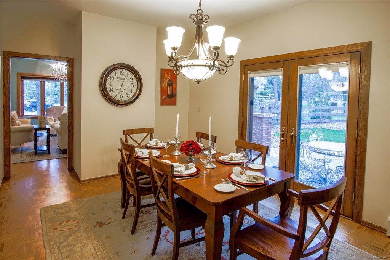
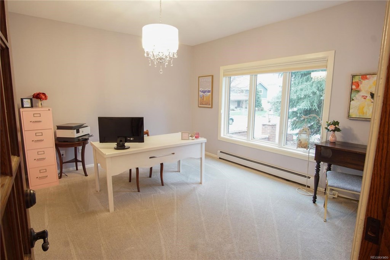
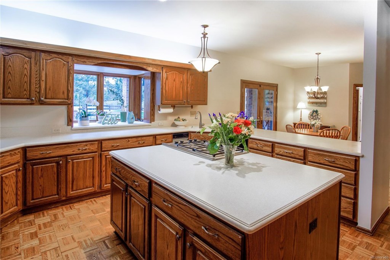
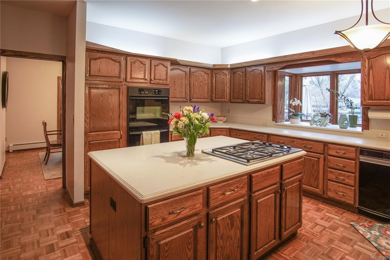
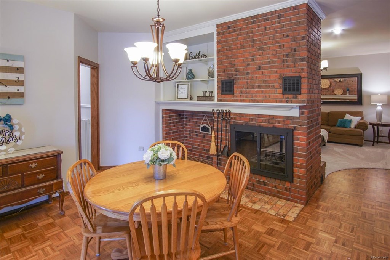
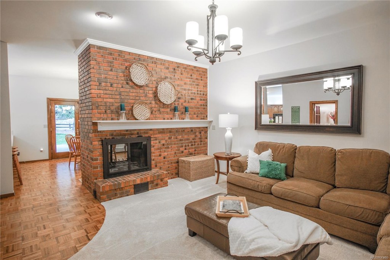
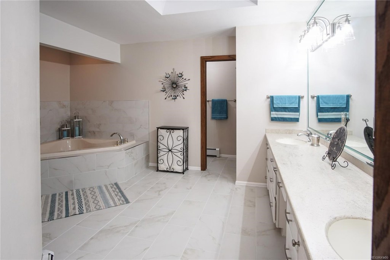
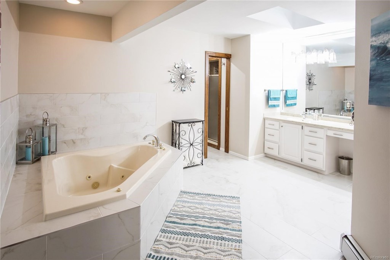
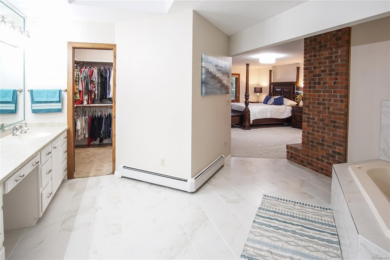
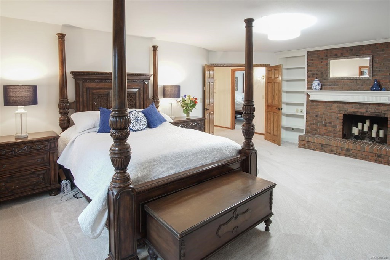
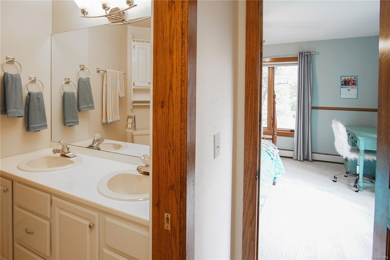
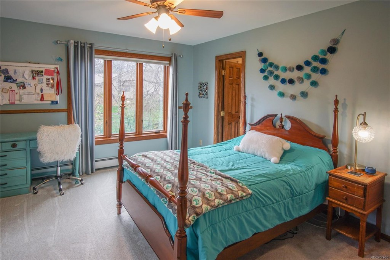
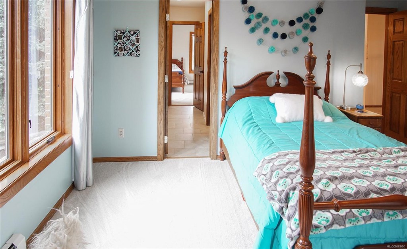
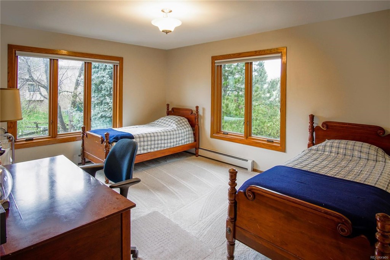
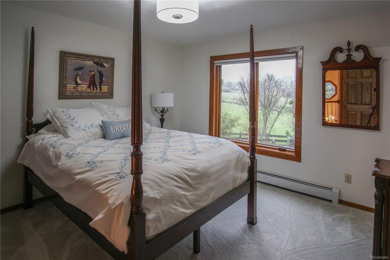
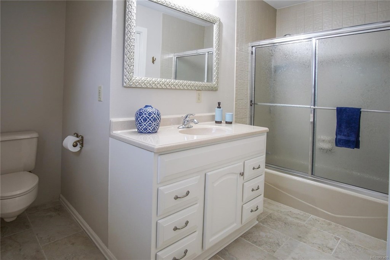
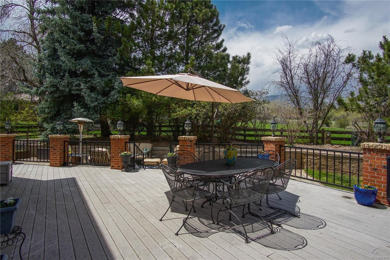
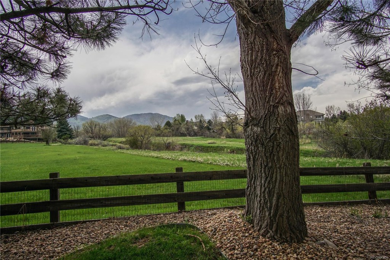
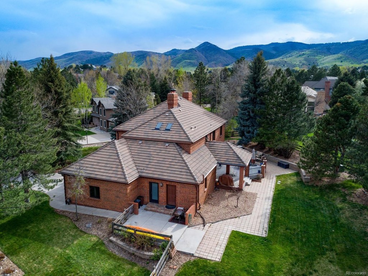
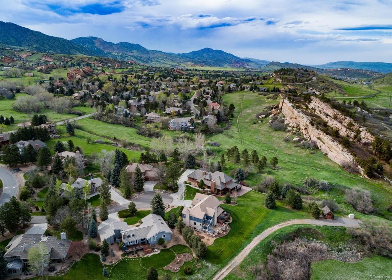
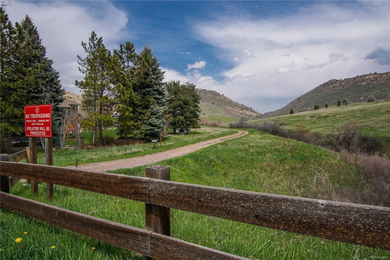
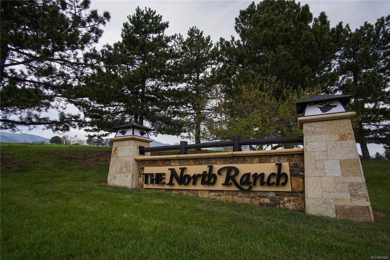
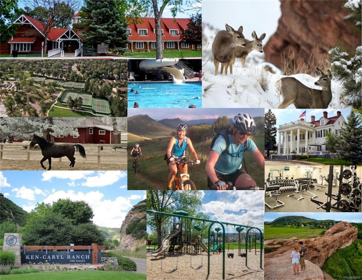


 Menu
Menu


