11240 W Tanforan Circle
Littleton, CO 80127 — Jefferson county
Price
$549,900
Sqft
2895.00 SqFt
Baths
3
Beds
3
Description
!!$10K in Price Reduction!! This Price Won't Last!!
Welcome to this beautiful move-in ready home situated in the quiet Parkwood Estates neighborhood of Littleton! Perfect location, with short drive to grocery stores, shopping, restaurants, Foothills Rec Center, Bear Creek Lake Park, Red Rocks and many trails. There's also a beautiful community park a couple houses down. Everything you need is minutes away. Parkwood Estates is less than 2 miles from Colorado's #1 High School in 2019 (D'Evelyn Junior/Senior High School). This beautiful home features 3 bedrooms with a large master suite with a 5 piece bathroom, a large walk-in closet and a breath taking mountain view. Very open and flowing floor plan featuring large windows, lots of natural light and vaulted ceilings. The large loft area looks out over the vaulted living room. Kitchen has newer SS appliances, plenty of granite countertops space, a huge island, 42"Maple Cabinets, hardwood floors and a cozy living room with a gas fireplace. A large eating space with easy access to a sliding glass door that walks out to a mountain view oversize covered deck. The unfinished walk-out basement is prefect for extra storage or finished to your liking. Brand new roof, fresh interior and exterior paint, refinished hardwood floors, backyard deck and new concrete drive way! Quick closing and possession!!
Property Level and Sizes
SqFt Lot
4745.00
Lot Features
Ceiling Fan(s), Eat-in Kitchen, Five Piece Bath, Granite Counters, Kitchen Island, Primary Suite, Open Floorplan, Pantry, Vaulted Ceiling(s), Walk-In Closet(s)
Lot Size
0.11
Foundation Details
Slab
Basement
Full, Unfinished, Walk-Out Access
Interior Details
Interior Features
Ceiling Fan(s), Eat-in Kitchen, Five Piece Bath, Granite Counters, Kitchen Island, Primary Suite, Open Floorplan, Pantry, Vaulted Ceiling(s), Walk-In Closet(s)
Appliances
Cooktop, Dishwasher, Disposal, Microwave, Oven, Refrigerator
Laundry Features
In Unit
Electric
Central Air
Flooring
Carpet, Tile, Wood
Cooling
Central Air
Heating
Forced Air
Fireplaces Features
Family Room, Gas
Utilities
Cable Available, Electricity Available, Internet Access (Wired), Phone Available
Exterior Details
Sewer
Public Sewer
Land Details
Garage & Parking
Parking Features
Concrete
Exterior Construction
Roof
Composition
Construction Materials
Brick, Frame
Window Features
Double Pane Windows, Window Coverings
Security Features
Carbon Monoxide Detector(s), Smoke Detector(s)
Builder Name 1
Century
Builder Source
Public Records
Financial Details
Previous Year Tax
3018.00
Year Tax
2018
Primary HOA Name
Advanced HOA Management
Primary HOA Phone
303-482-2213
Primary HOA Amenities
Park
Primary HOA Fees Included
Maintenance Grounds, Recycling, Trash
Primary HOA Fees
104.00
Primary HOA Fees Frequency
Monthly
Location
Schools
Elementary School
Peiffer
Middle School
Carmody
High School
Bear Creek
Walk Score®
Contact me about this property
James T. Wanzeck
RE/MAX Professionals
6020 Greenwood Plaza Boulevard
Greenwood Village, CO 80111, USA
6020 Greenwood Plaza Boulevard
Greenwood Village, CO 80111, USA
- (303) 887-1600 (Mobile)
- Invitation Code: masters
- jim@jimwanzeck.com
- https://JimWanzeck.com
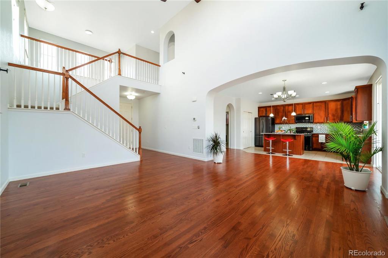
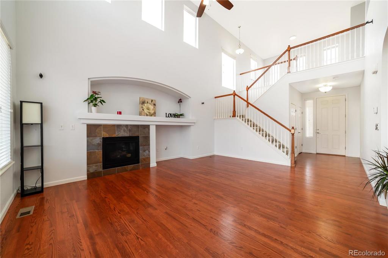
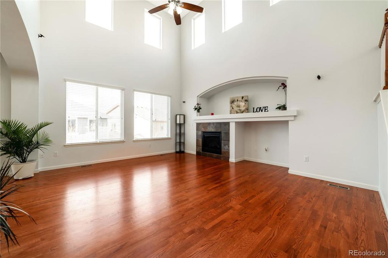
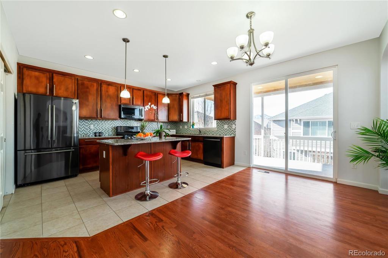
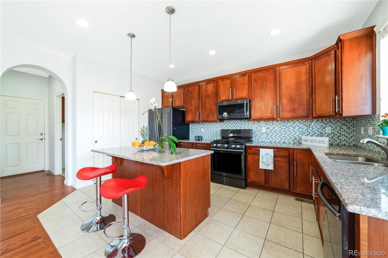
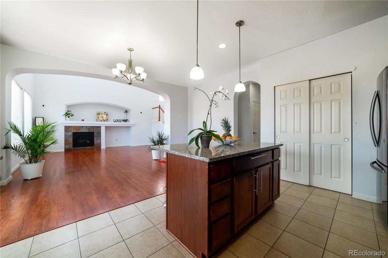
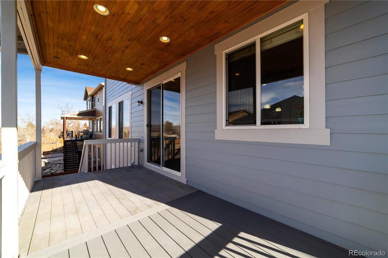
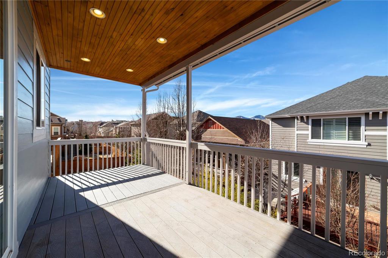
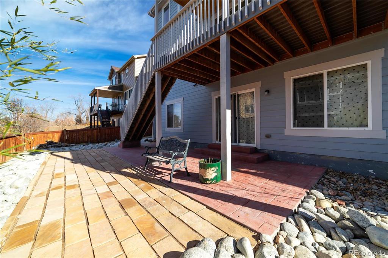
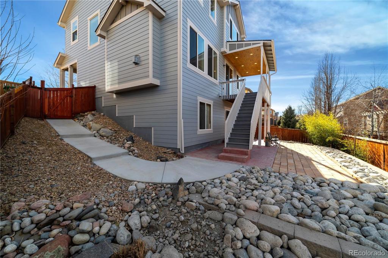
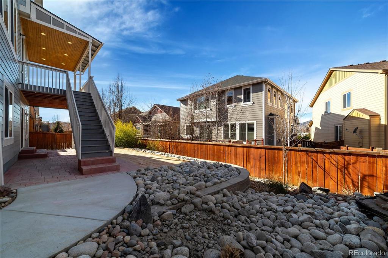
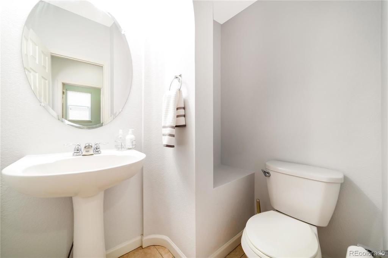
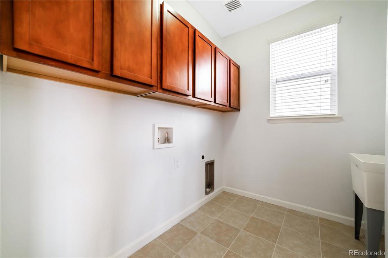
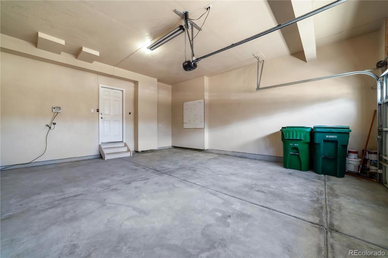
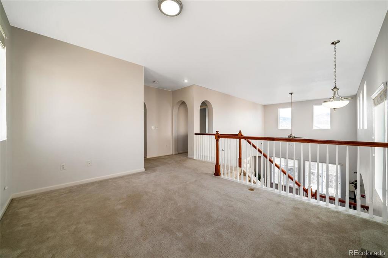
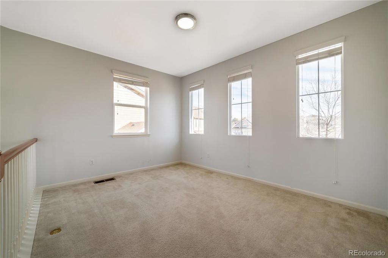
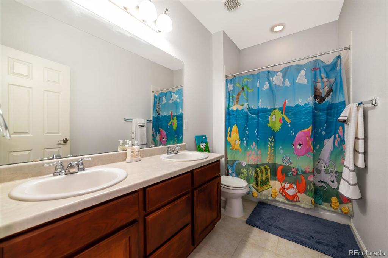
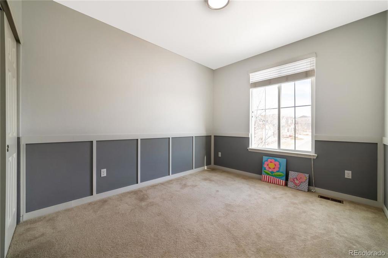
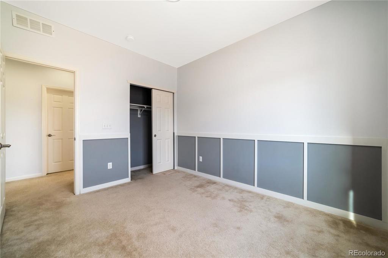
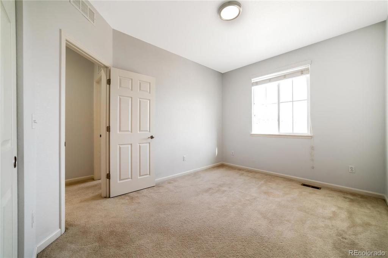
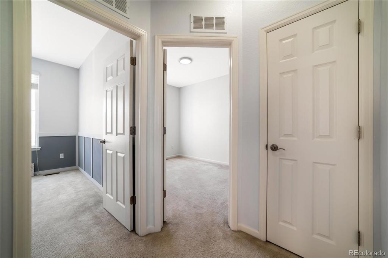
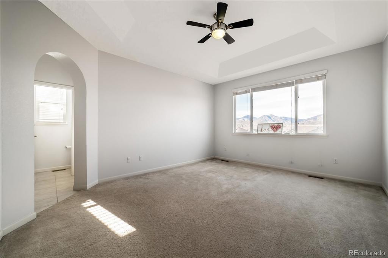
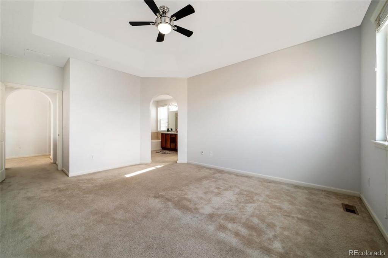
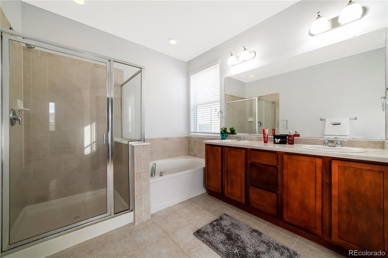
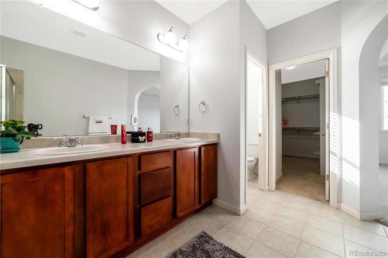
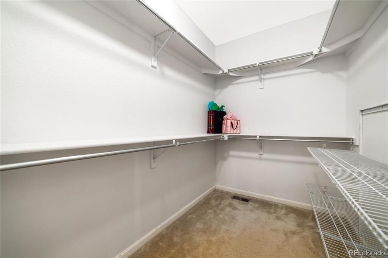
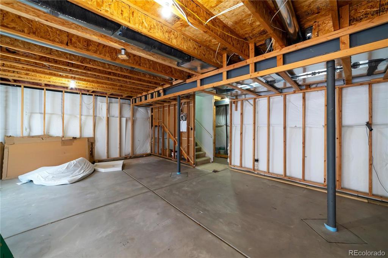
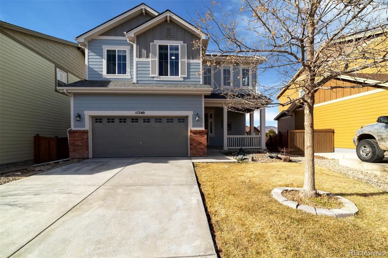
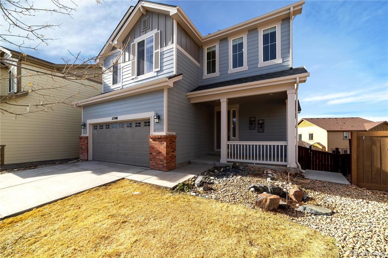
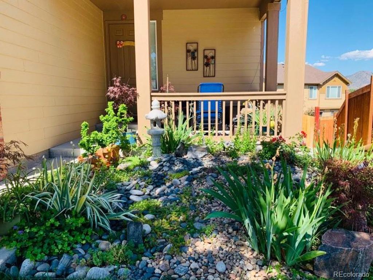
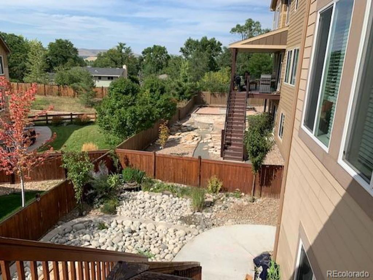
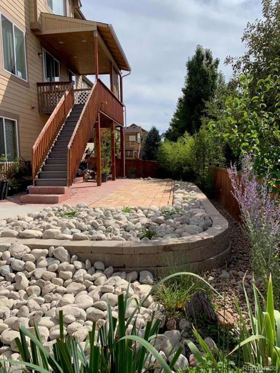
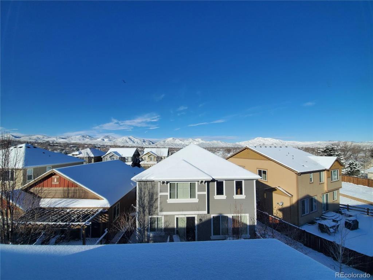


 Menu
Menu


