11198 Wildhorse Peak
Littleton, CO 80127 — Jefferson county
Price
$557,000
Sqft
2991.00 SqFt
Baths
3
Beds
3
Description
Beautiful 2 story home with gorgeous unobstructed views of the Hog Back and Roxborough State Park. Main level boasts an expansive open floor plan with fantastic remodeled kitchen complete with double thick, chiseled granite island. This fabulous kitchen features granite slab counter tops, brand new cabinetry with soft close drawers, new stainless steel appliances to include and induction cook top in the huge center island with lots of available storage and additional breakfast bar seating. Enjoy dinners in the fantastic dining area in the open front room. Basement has nonconforming additional room for guests or an office, with bar and walk out to patio with hot tub. The upper level has a great Loft space and 3 bedrooms. This home is located in a quiet cul de sac and is convenient to shopping, E470, breweries and eateries. Enjoy the Clubhouse, Community Pools, Fitness Facility, and Tennis Courts, included in the HOA amenities.
Property Level and Sizes
SqFt Lot
6613.00
Lot Features
Eat-in Kitchen, Granite Counters, Kitchen Island, Open Floorplan, Pantry, Smoke Free, Spa/Hot Tub, Vaulted Ceiling(s), Walk-In Closet(s), Wired for Data
Lot Size
0.15
Basement
Exterior Entry,Finished,Interior Entry/Standard,Partial,Walk-Out Access
Interior Details
Interior Features
Eat-in Kitchen, Granite Counters, Kitchen Island, Open Floorplan, Pantry, Smoke Free, Spa/Hot Tub, Vaulted Ceiling(s), Walk-In Closet(s), Wired for Data
Appliances
Convection Oven, Cooktop, Dishwasher, Disposal, Dryer, Microwave, Refrigerator, Self Cleaning Oven, Warming Drawer, Washer
Laundry Features
Laundry Closet
Electric
Evaporative Cooling
Flooring
Carpet, Laminate, Tile, Wood
Cooling
Evaporative Cooling
Heating
Forced Air, Natural Gas
Fireplaces Features
Family Room, Gas, Gas Log
Exterior Details
Features
Lighting, Private Yard, Spa/Hot Tub
Patio Porch Features
Covered
Lot View
Mountain(s)
Water
Public
Land Details
PPA
3600000.00
Road Surface Type
Paved
Garage & Parking
Parking Spaces
1
Parking Features
Garage, Concrete
Exterior Construction
Roof
Composition
Construction Materials
Frame, Wood Siding
Architectural Style
Traditional
Exterior Features
Lighting, Private Yard, Spa/Hot Tub
Window Features
Double Pane Windows, Skylight(s), Window Coverings
Security Features
Smoke Detector(s)
Financial Details
PSF Total
$180.54
PSF Finished All
$180.54
PSF Finished
$180.54
PSF Above Grade
$243.46
Previous Year Tax
2723.00
Year Tax
2018
Primary HOA Management Type
Professionally Managed
Primary HOA Name
Ken-Caryl Ranch Master Association
Primary HOA Phone
303-979-1876
Primary HOA Website
ken-carylranch.org
Primary HOA Amenities
Clubhouse,Pool,Tennis Court(s)
Primary HOA Fees Included
Trash
Primary HOA Fees
53.00
Primary HOA Fees Frequency
Monthly
Primary HOA Fees Total Annual
636.00
Location
Schools
Elementary School
Shaffer
Middle School
Falcon Bluffs
High School
Chatfield
Walk Score®
Contact me about this property
James T. Wanzeck
RE/MAX Professionals
6020 Greenwood Plaza Boulevard
Greenwood Village, CO 80111, USA
6020 Greenwood Plaza Boulevard
Greenwood Village, CO 80111, USA
- (303) 887-1600 (Mobile)
- Invitation Code: masters
- jim@jimwanzeck.com
- https://JimWanzeck.com
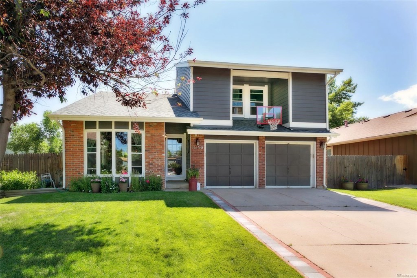
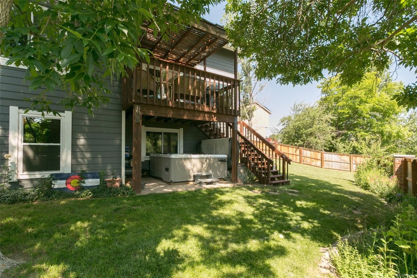
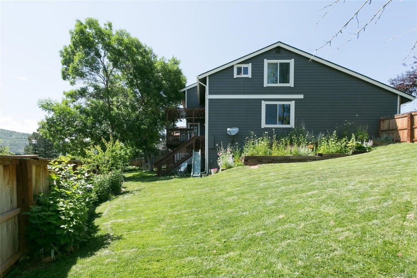
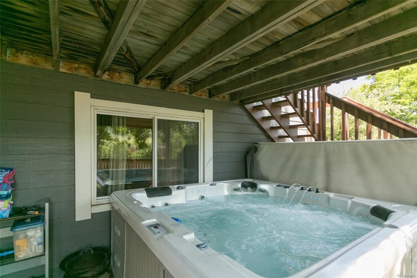
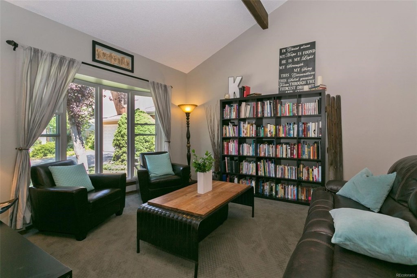
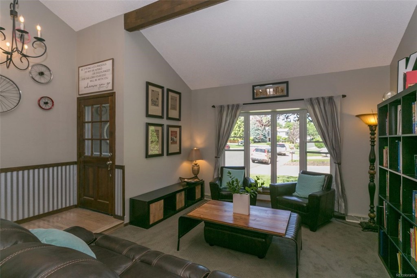
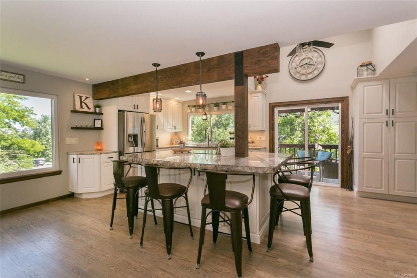
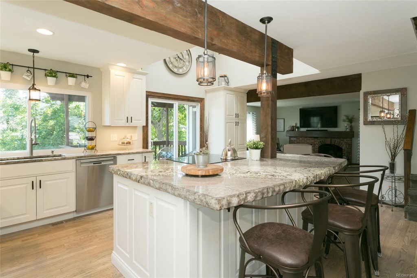
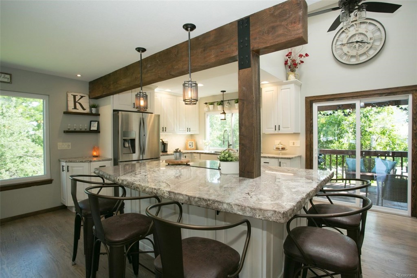
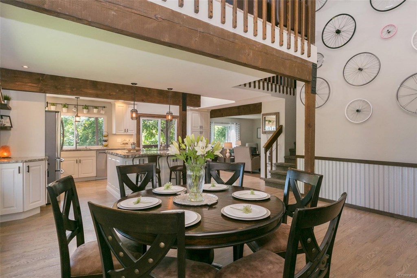
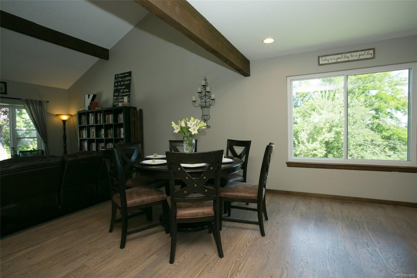
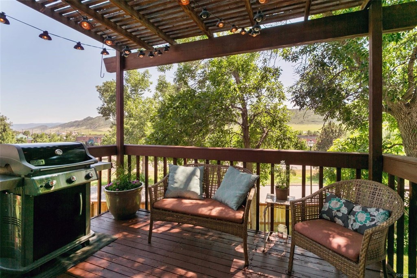
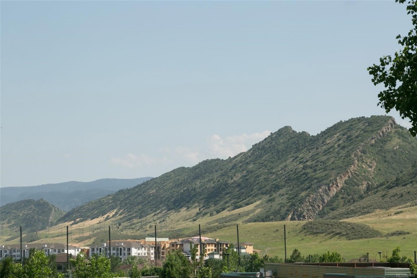
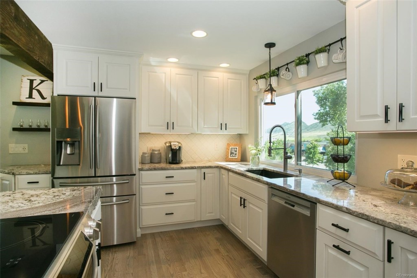
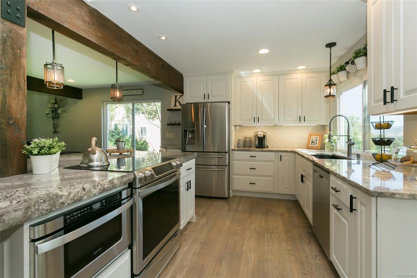
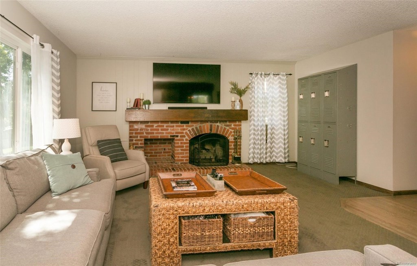
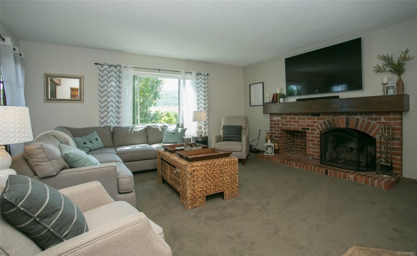
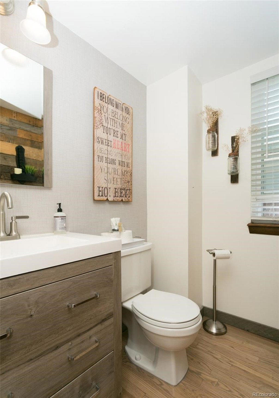
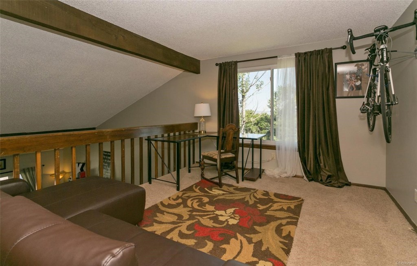
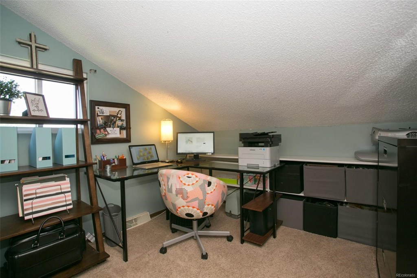
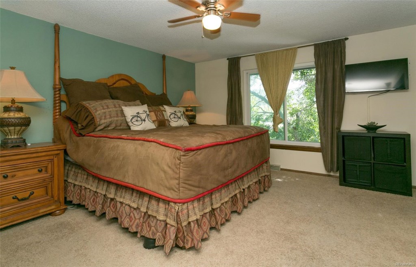
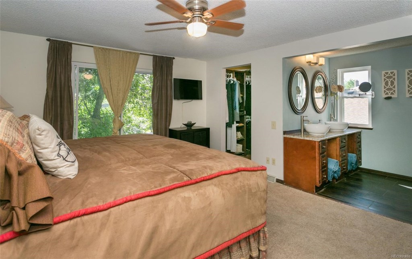
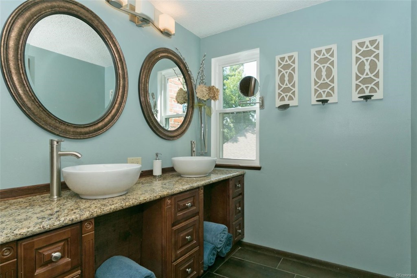
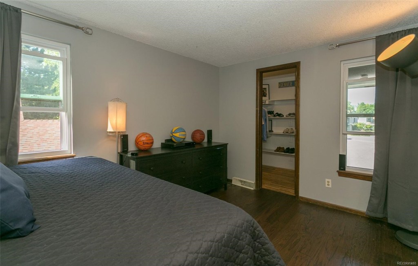
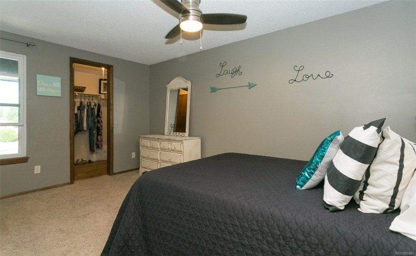
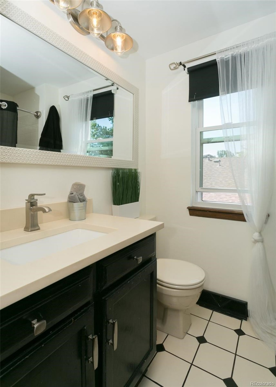
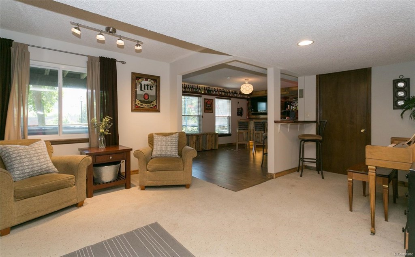
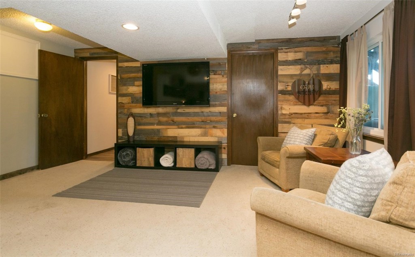
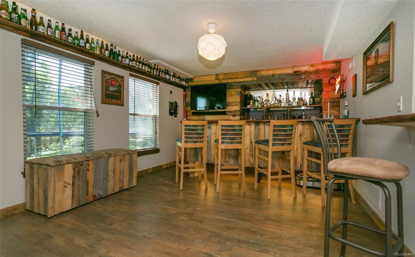
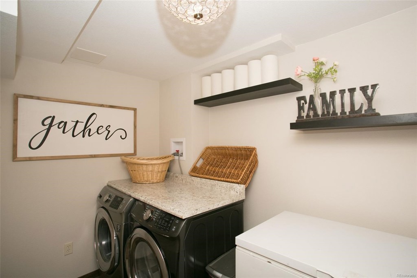
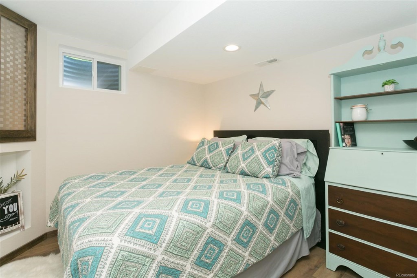


 Menu
Menu


