11113 W Fremont Place
Littleton, CO 80127 — Jefferson county
Price
$544,500
Sqft
2221.00 SqFt
Baths
4
Beds
4
Description
Come see this Beautiful 4 bedroom/4 baths in Littleton. Upon entry you’ll be greeted by hardwood floors on the entire main floor, large vaulted ceiling in living room, formal dining room, kitchen with updated cabinets, granite countertops, and stainless steel appliances. Enjoy the vaulted family room with fireplace and relax on the large deck off the family room. The large remodeled master suite is located upstairs along with 2 other bedrooms and full bath. The 5 piece master bath is spacious and completely remodeled. The basement is finished and features another bedroom and full bathroom. Everything was updated in this home, including all new doors and trim, new paint, new bathrooms, new roof, new cabinets and countertops, new furnace, etc. Walking distance to Ute Meadows Elementary school, Chatfield High School and lots of shopping. Don’t wait to see this great home, it won’t last long.
Property Level and Sizes
SqFt Lot
5216.00
Lot Features
Ceiling Fan(s), Five Piece Bath, Granite Counters, Primary Suite, Vaulted Ceiling(s)
Lot Size
0.12
Foundation Details
Slab
Basement
Bath/Stubbed,Finished
Interior Details
Interior Features
Ceiling Fan(s), Five Piece Bath, Granite Counters, Primary Suite, Vaulted Ceiling(s)
Appliances
Convection Oven, Dishwasher, Disposal, Dryer, Gas Water Heater, Microwave, Refrigerator, Self Cleaning Oven, Washer
Laundry Features
Laundry Closet
Electric
Air Conditioning-Room
Flooring
Carpet, Concrete, Laminate, Tile, Wood
Cooling
Air Conditioning-Room
Heating
Electric
Fireplaces Features
Gas, Living Room
Utilities
Cable Available, Electricity Connected, Natural Gas Connected
Exterior Details
Features
Balcony, Gas Grill
Patio Porch Features
Deck,Patio
Water
Public
Sewer
Public Sewer
Land Details
PPA
4416666.67
Road Frontage Type
Public Road
Road Responsibility
Public Maintained Road
Road Surface Type
Paved
Garage & Parking
Parking Spaces
1
Parking Features
Concrete
Exterior Construction
Roof
Architectural Shingles
Construction Materials
Brick, Concrete, Frame, Wood Siding
Exterior Features
Balcony, Gas Grill
Window Features
Double Pane Windows
Security Features
Carbon Monoxide Detector(s)
Builder Source
Public Records
Financial Details
PSF Total
$238.63
PSF Finished
$246.17
PSF Above Grade
$320.63
Previous Year Tax
2586.00
Year Tax
2018
Primary HOA Management Type
Professionally Managed
Primary HOA Name
Woodbourne HOA
Primary HOA Phone
303-265-7949
Primary HOA Website
http://www.woodbournehoa.com
Primary HOA Amenities
Clubhouse,Pool,Tennis Court(s)
Primary HOA Fees Included
Maintenance Grounds, Trash
Primary HOA Fees
60.00
Primary HOA Fees Frequency
Monthly
Primary HOA Fees Total Annual
720.00
Primary HOA Status Letter Fees
$00.00
Location
Schools
Elementary School
Ute Meadows
Middle School
Deer Creek
High School
Chatfield
Walk Score®
Contact me about this property
James T. Wanzeck
RE/MAX Professionals
6020 Greenwood Plaza Boulevard
Greenwood Village, CO 80111, USA
6020 Greenwood Plaza Boulevard
Greenwood Village, CO 80111, USA
- (303) 887-1600 (Mobile)
- Invitation Code: masters
- jim@jimwanzeck.com
- https://JimWanzeck.com
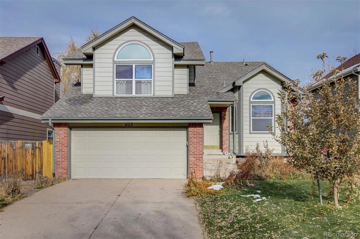
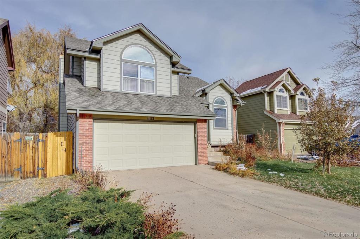
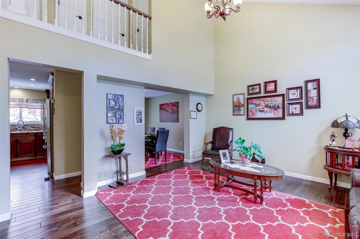
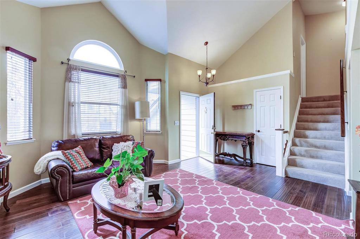
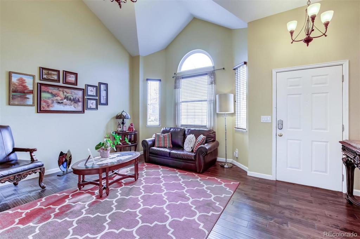
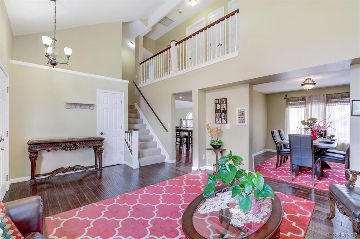
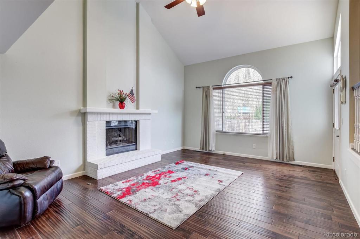
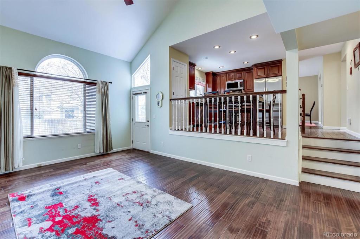
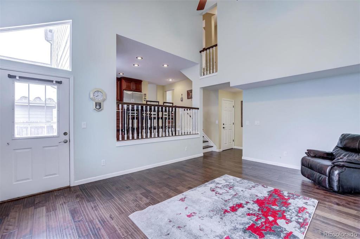
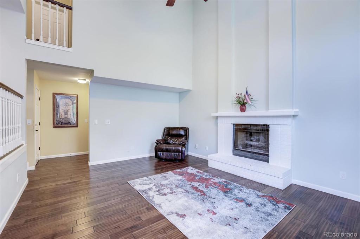
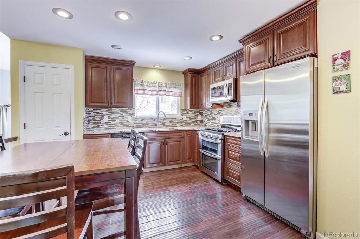
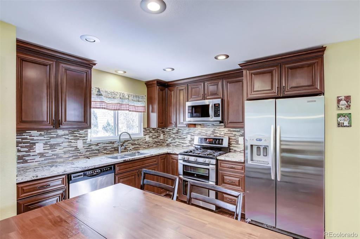
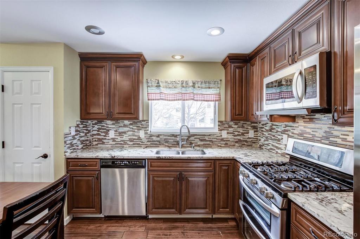
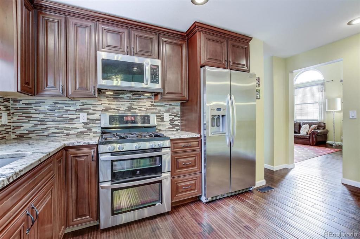
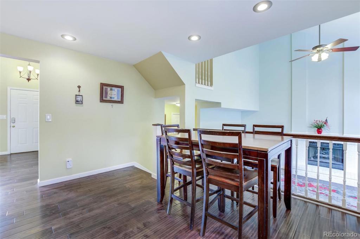
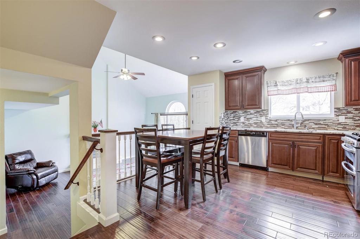
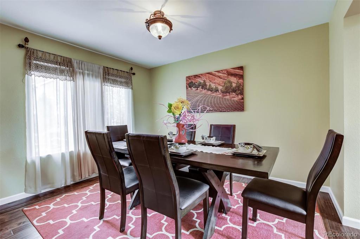
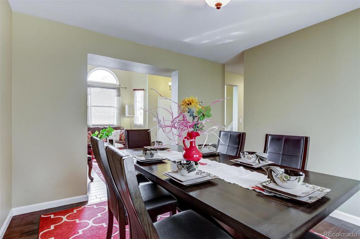
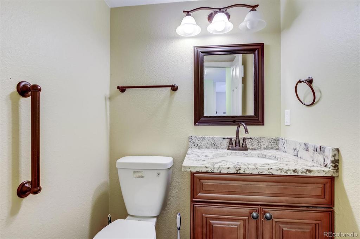
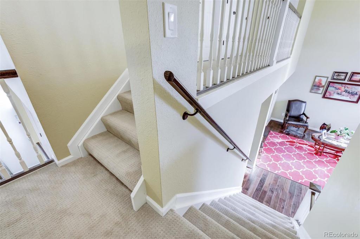
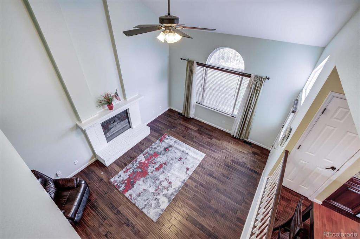
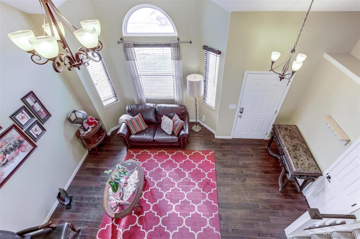
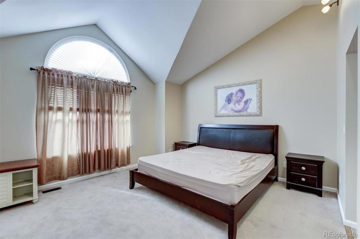
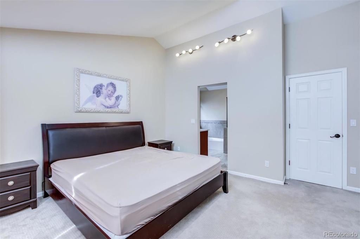
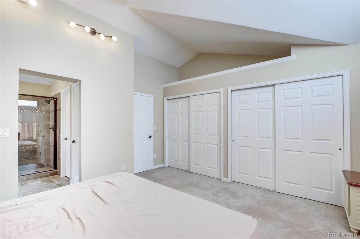
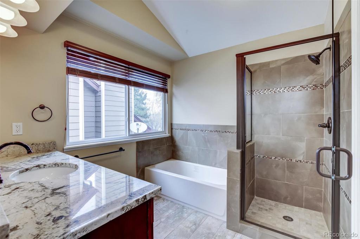
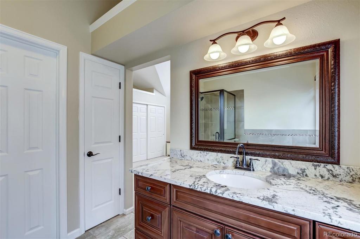
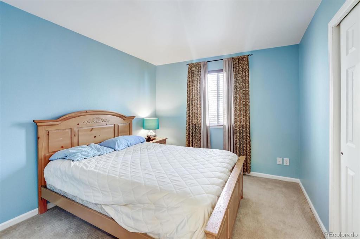
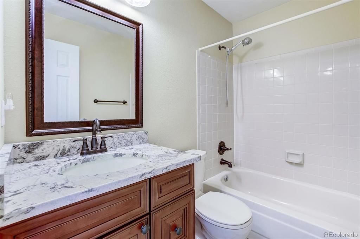
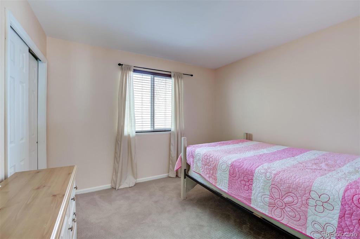
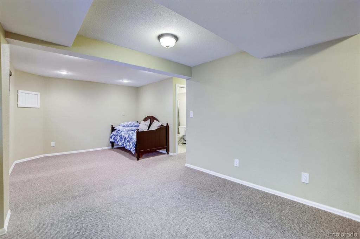
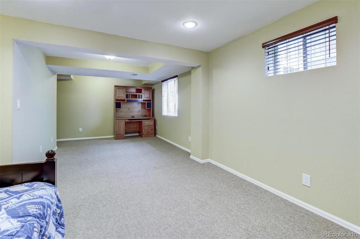
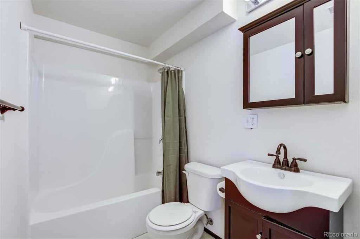
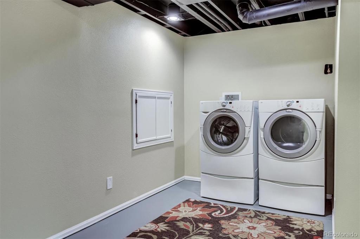
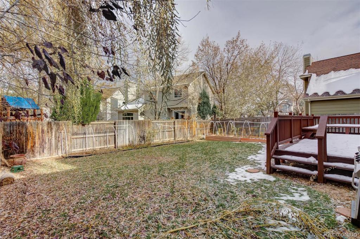
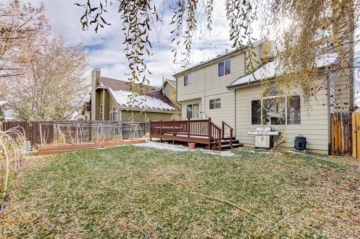
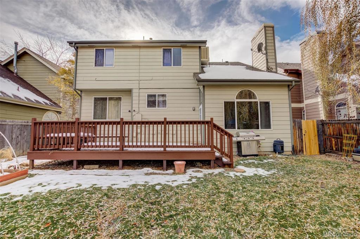
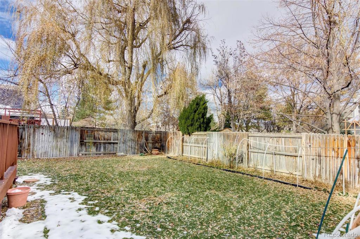
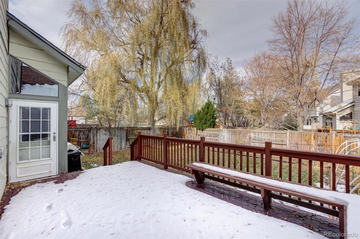
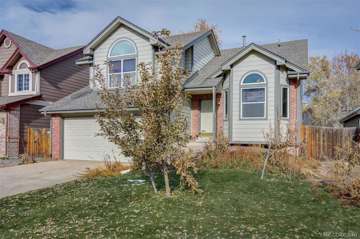


 Menu
Menu


