10629 W Raspberry Mountain
Littleton, CO 80127 — Jefferson county
Price
$585,000
Sqft
3704.00 SqFt
Baths
3
Beds
5
Description
Stylishly updated 2-story filled with natural light let in by newer windows. Open concept living and dining rooms with beautiful hardwood flooring throughout. Modern eat-in kitchen boasts bright white cabinetry centering around oversized island with granite countertops and prep sink. Enjoy cozying up with a book in the adjoining family room complete with custom barnwood mantel and fireplace. Powder room, mud room, and office/playroom complete the main level. Upstairs, 4 spacious bedrooms and 2 full baths create ideal floorplan. Master suite is a quiet retreat with rustic barn doors leading to master bath complete with dual vanities, custom tiled shower and large, walk-in closet. New, expansive Fibron deck in the private backyard, perfect for relaxing or hosting a barbecue. Partially finished basement is waiting for your finishing touches. Ken Caryl’s Ranch House, pool and tennis courts are all within walking distance., easy access to trails, breathtaking Rocky Mountains, and quick drive to C-470.
Property Level and Sizes
SqFt Lot
9226.00
Lot Features
Master Suite, Breakfast Nook, Eat-in Kitchen, Granite Counters, Kitchen Island, Open Floorplan, Smoke Free
Lot Size
0.21
Foundation Details
Slab
Basement
Bath/Stubbed,Finished,Full,Interior Entry/Standard
Interior Details
Interior Features
Master Suite, Breakfast Nook, Eat-in Kitchen, Granite Counters, Kitchen Island, Open Floorplan, Smoke Free
Appliances
Dishwasher, Disposal, Microwave, Oven, Refrigerator
Laundry Features
In Unit
Electric
Central Air
Flooring
Carpet, Tile, Wood
Cooling
Central Air
Heating
Forced Air, Natural Gas
Fireplaces Features
Family Room, Gas, Gas Log
Utilities
Electricity Available, Natural Gas Available, Natural Gas Connected
Exterior Details
Features
Private Yard
Patio Porch Features
Covered,Deck,Front Porch
Water
Public
Sewer
Public Sewer
Land Details
PPA
2785714.29
Road Surface Type
Paved
Garage & Parking
Parking Spaces
1
Parking Features
Garage, Concrete, Exterior Access Door
Exterior Construction
Roof
Composition
Construction Materials
Brick, Frame, Wood Siding
Exterior Features
Private Yard
Window Features
Double Pane Windows
Builder Source
Public Records
Financial Details
PSF Total
$157.94
PSF Finished All
$226.22
PSF Finished
$226.22
PSF Above Grade
$245.18
Previous Year Tax
3433.00
Year Tax
2018
Primary HOA Management Type
Professionally Managed
Primary HOA Name
Ken Caryl Ranch
Primary HOA Phone
303-979-4070
Primary HOA Website
www.ken-carylranch.org
Primary HOA Amenities
Clubhouse,Pool,Tennis Court(s),Trail(s)
Primary HOA Fees Included
Maintenance Grounds, Trash
Primary HOA Fees
55.00
Primary HOA Fees Frequency
Monthly
Primary HOA Fees Total Annual
660.00
Location
Schools
Elementary School
Shaffer
Middle School
Falcon Bluffs
High School
Chatfield
Walk Score®
Contact me about this property
James T. Wanzeck
RE/MAX Professionals
6020 Greenwood Plaza Boulevard
Greenwood Village, CO 80111, USA
6020 Greenwood Plaza Boulevard
Greenwood Village, CO 80111, USA
- (303) 887-1600 (Mobile)
- Invitation Code: masters
- jim@jimwanzeck.com
- https://JimWanzeck.com
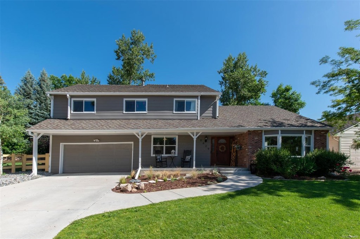
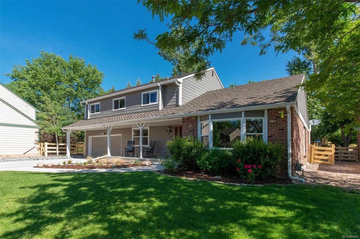
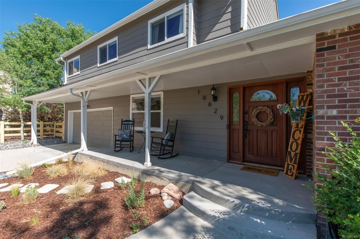
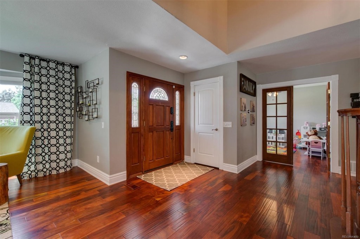
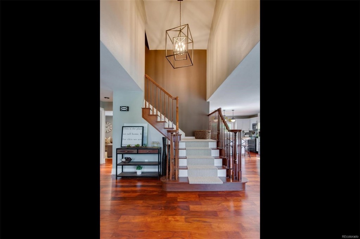
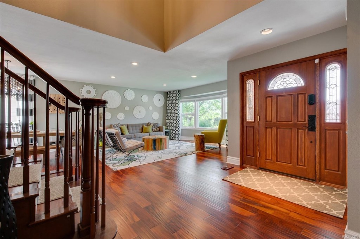
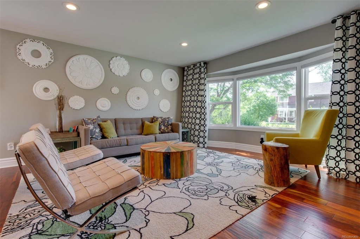
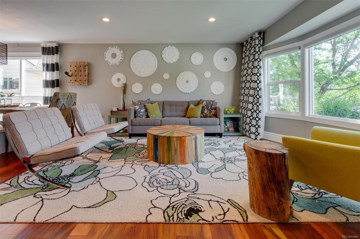
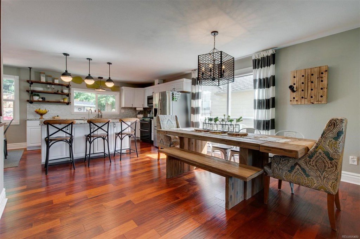
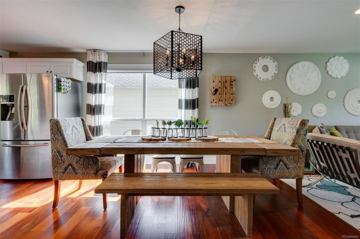
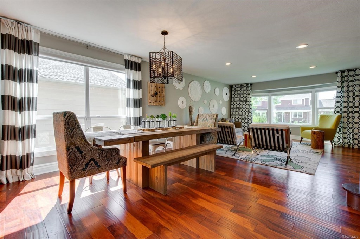
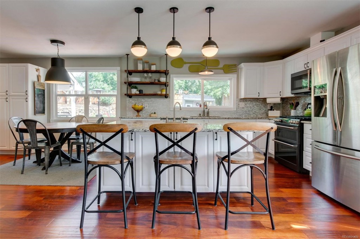
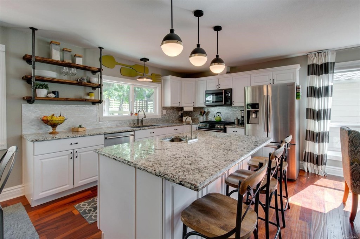
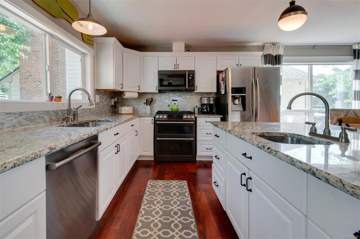
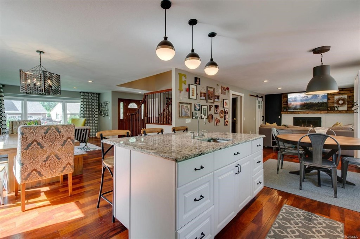
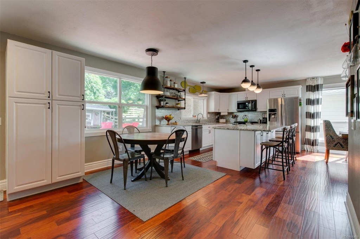
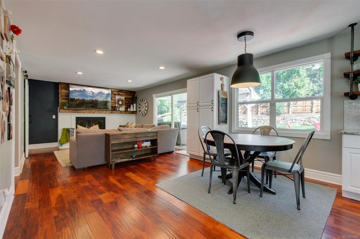
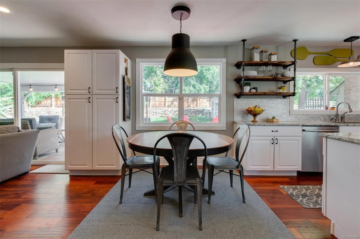
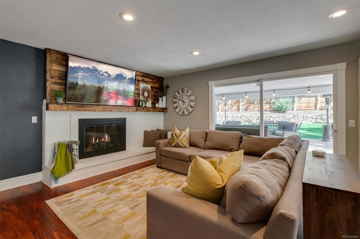
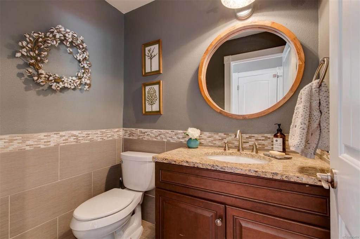
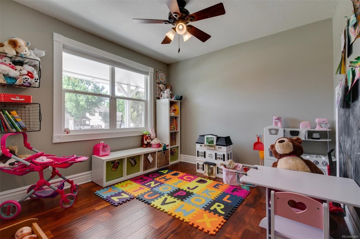
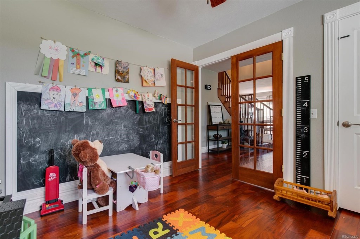
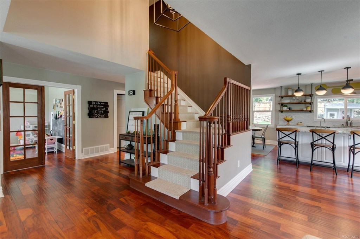
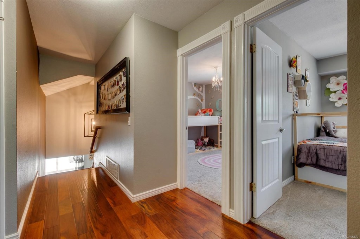
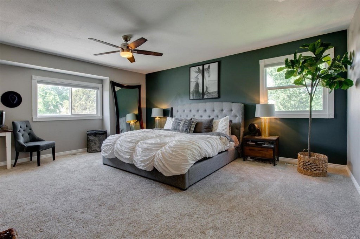
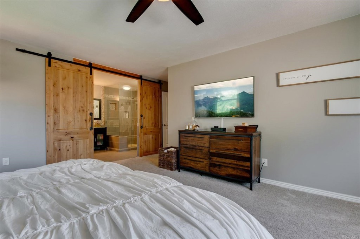
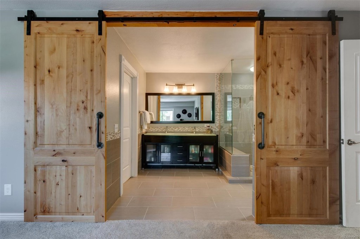
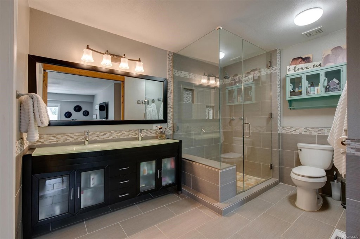
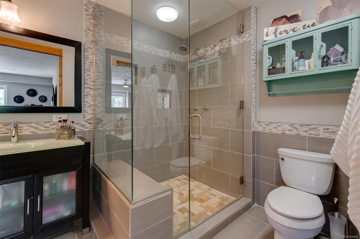
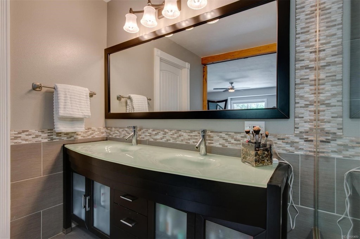
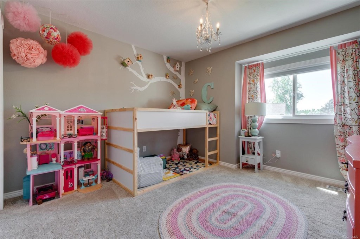
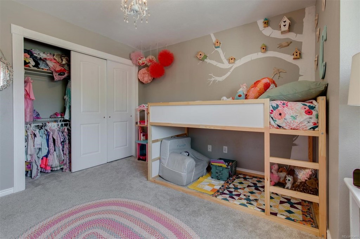
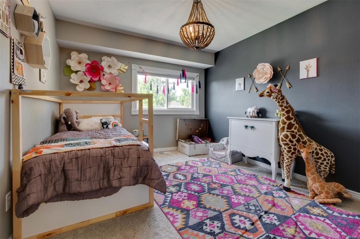
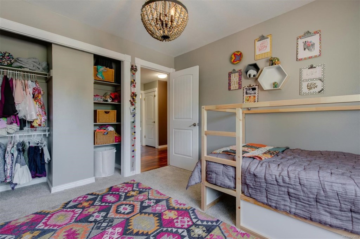
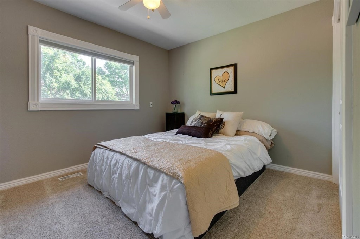
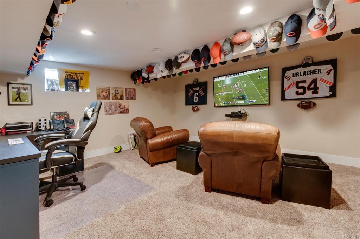
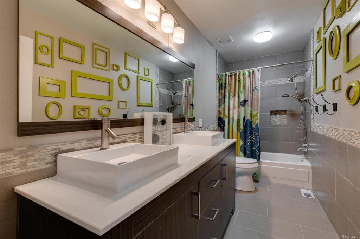
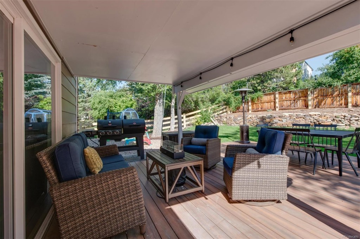
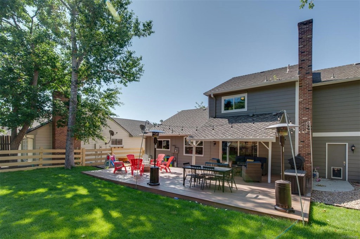
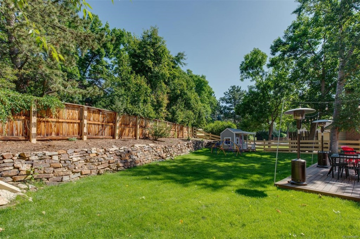


 Menu
Menu


