8490 Garden City Avenue
Littleton, CO 80125 — Douglas county
Price
$559,990
Sqft
3985.00 SqFt
Baths
2
Beds
2
Description
Brand NEW energy-efficient home ready NOW! Gas fireplace in Great Room, gas range, full unfinished basement with 9’ walls, and 5-piece Master Bath. Timberline ranch home with clear sight lines from the foyer all the way through the living area. It is ideal for entertaining with a large kitchen, open dining area and spacious great room. Enjoy life in Sterling Ranch with the clubhouse, pool, trails, and breathtaking views. Remarkable mixed-use master planned community of authentic Colorado architecture and natural surroundings. 30 miles of planned internal trails. Known for their energy-efficient features, our home help you live a healthier and quieter lifestyle while saving thousands on utility bills. Now that's life built better!
Property Level and Sizes
SqFt Lot
6788.00
Lot Features
Breakfast Nook, Eat-in Kitchen, Five Piece Bath, Granite Counters, Kitchen Island, Primary Suite, Open Floorplan, Pantry, Smart Lights, Smart Thermostat, Smoke Free, Solid Surface Counters, Walk-In Closet(s)
Lot Size
0.15
Foundation Details
Slab
Basement
Bath/Stubbed,Full,Interior Entry/Standard,Sump Pump,Unfinished
Base Ceiling Height
9'
Interior Details
Interior Features
Breakfast Nook, Eat-in Kitchen, Five Piece Bath, Granite Counters, Kitchen Island, Primary Suite, Open Floorplan, Pantry, Smart Lights, Smart Thermostat, Smoke Free, Solid Surface Counters, Walk-In Closet(s)
Appliances
Cooktop, Dishwasher, Disposal, Microwave, Oven, Self Cleaning Oven, Sump Pump
Electric
Central Air
Flooring
Carpet, Tile, Wood
Cooling
Central Air
Heating
Forced Air, Natural Gas
Fireplaces Features
Gas, Gas Log, Great Room
Utilities
Cable Available
Exterior Details
Features
Private Yard, Smart Irrigation
Patio Porch Features
Front Porch
Water
Public
Sewer
Public Sewer
Land Details
PPA
3733266.67
Road Frontage Type
Public Road
Road Responsibility
Public Maintained Road
Road Surface Type
Paved
Garage & Parking
Parking Spaces
1
Parking Features
Concrete, Garage, Smart Garage Door
Exterior Construction
Roof
Composition,Metal
Construction Materials
Cement Siding, Frame
Architectural Style
Contemporary
Exterior Features
Private Yard, Smart Irrigation
Window Features
Double Pane Windows
Security Features
Smart Locks,Smoke Detector(s),Video Doorbell
Builder Name 1
Meritage Homes
Builder Source
Builder
Financial Details
PSF Total
$140.52
PSF Finished All
$292.05
PSF Finished
$281.97
PSF Above Grade
$281.97
Previous Year Tax
6780.00
Year Tax
2019
Primary HOA Management Type
Professionally Managed
Primary HOA Name
Sterling Ranch CAB
Primary HOA Phone
303-882-7603
Primary HOA Website
Sterlingranchcab.com
Primary HOA Fees Included
Maintenance Grounds
Primary HOA Fees
0.00
Primary HOA Fees Frequency
None
Location
Schools
Elementary School
Roxborough
Middle School
Ranch View
High School
Thunderridge
Walk Score®
Contact me about this property
James T. Wanzeck
RE/MAX Professionals
6020 Greenwood Plaza Boulevard
Greenwood Village, CO 80111, USA
6020 Greenwood Plaza Boulevard
Greenwood Village, CO 80111, USA
- (303) 887-1600 (Mobile)
- Invitation Code: masters
- jim@jimwanzeck.com
- https://JimWanzeck.com
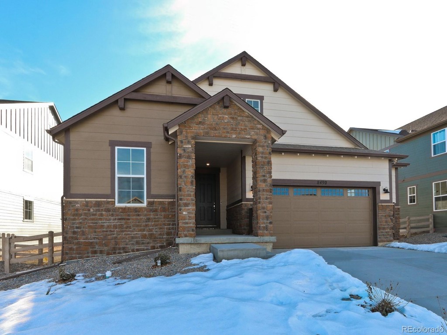
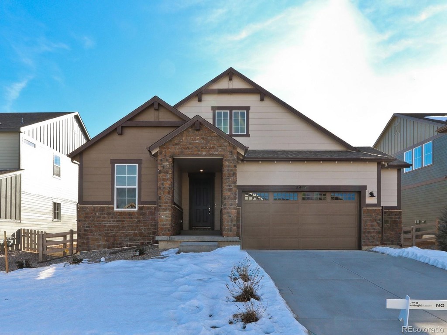
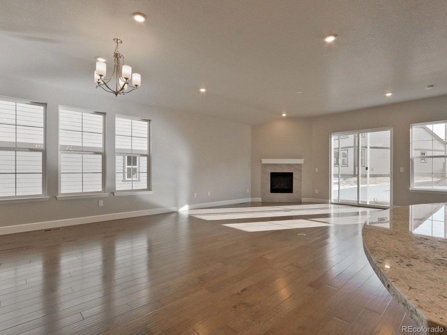
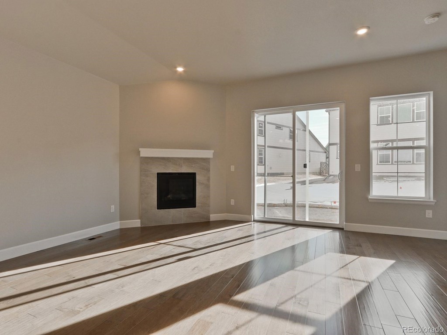
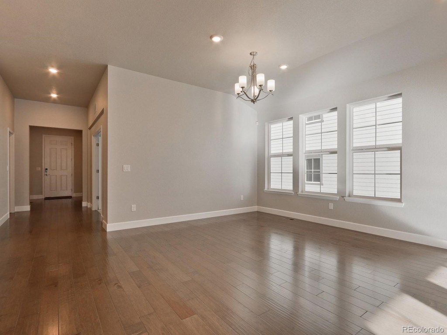
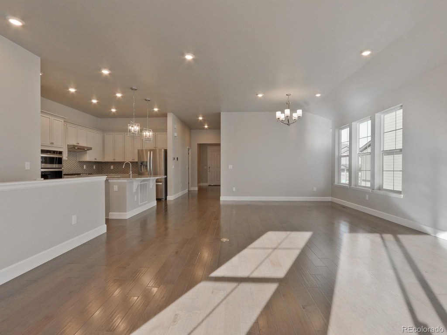
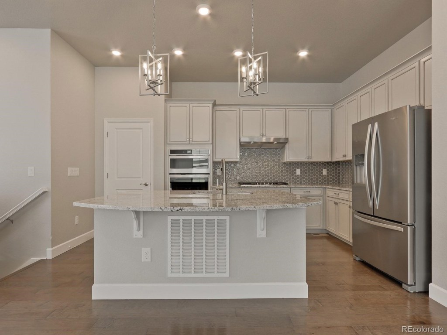
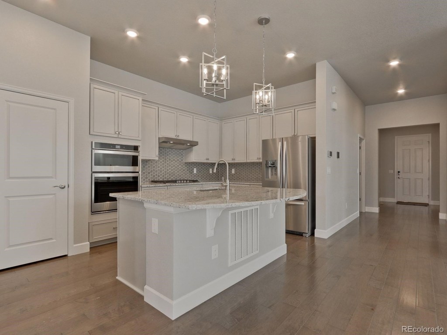
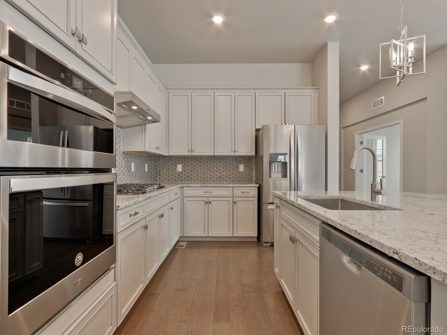
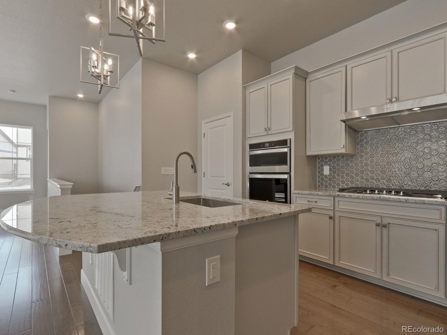
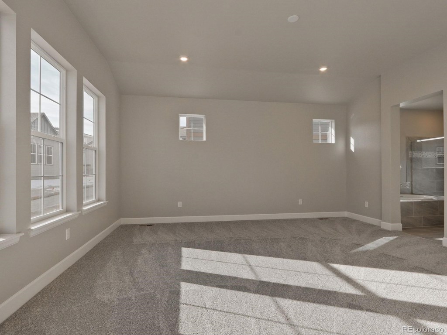
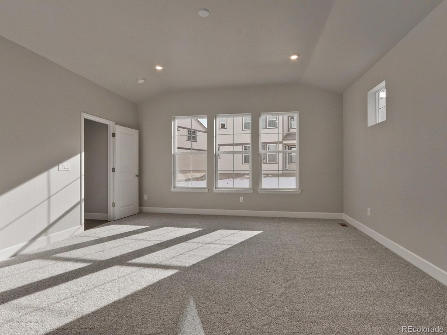
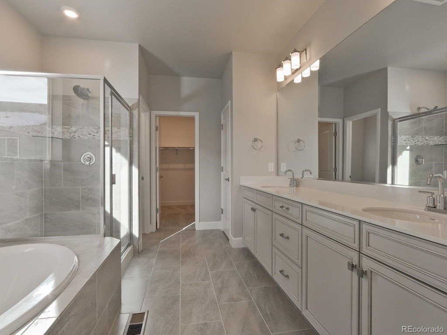
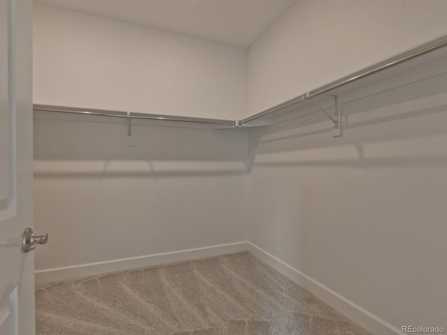
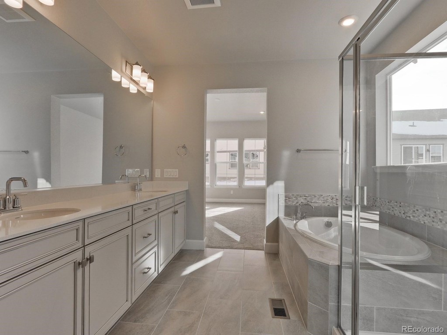
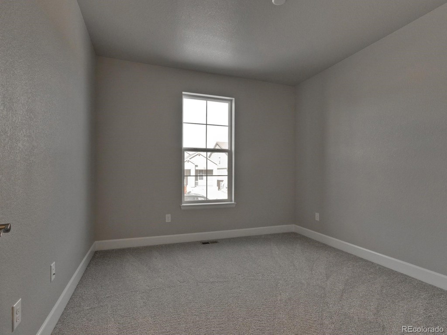
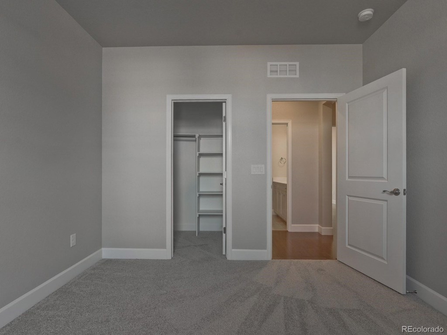
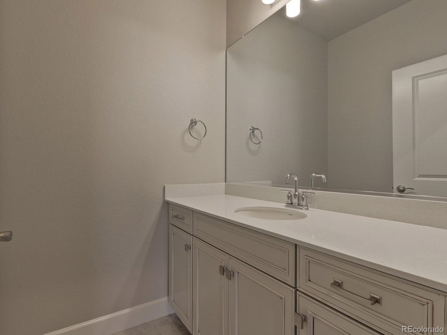
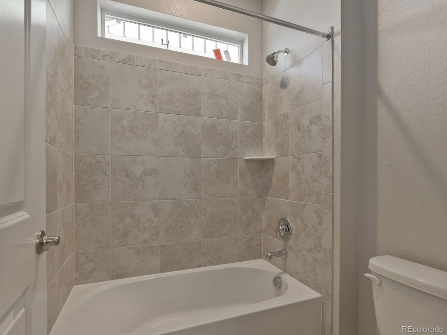
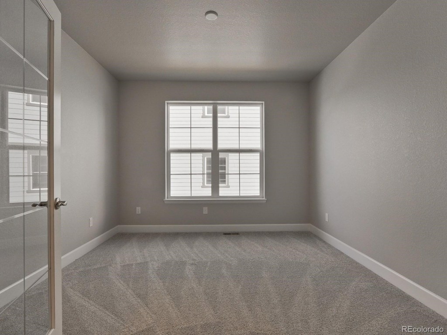
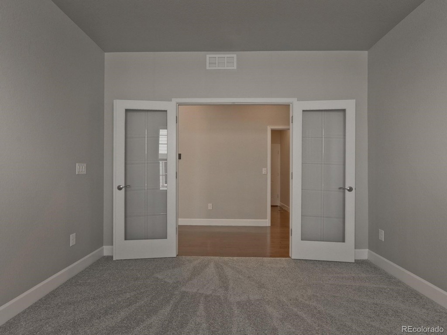
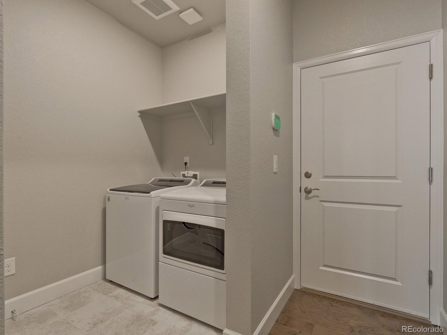
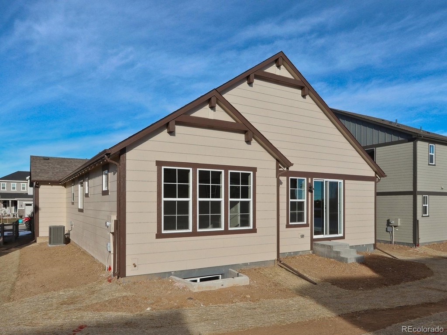
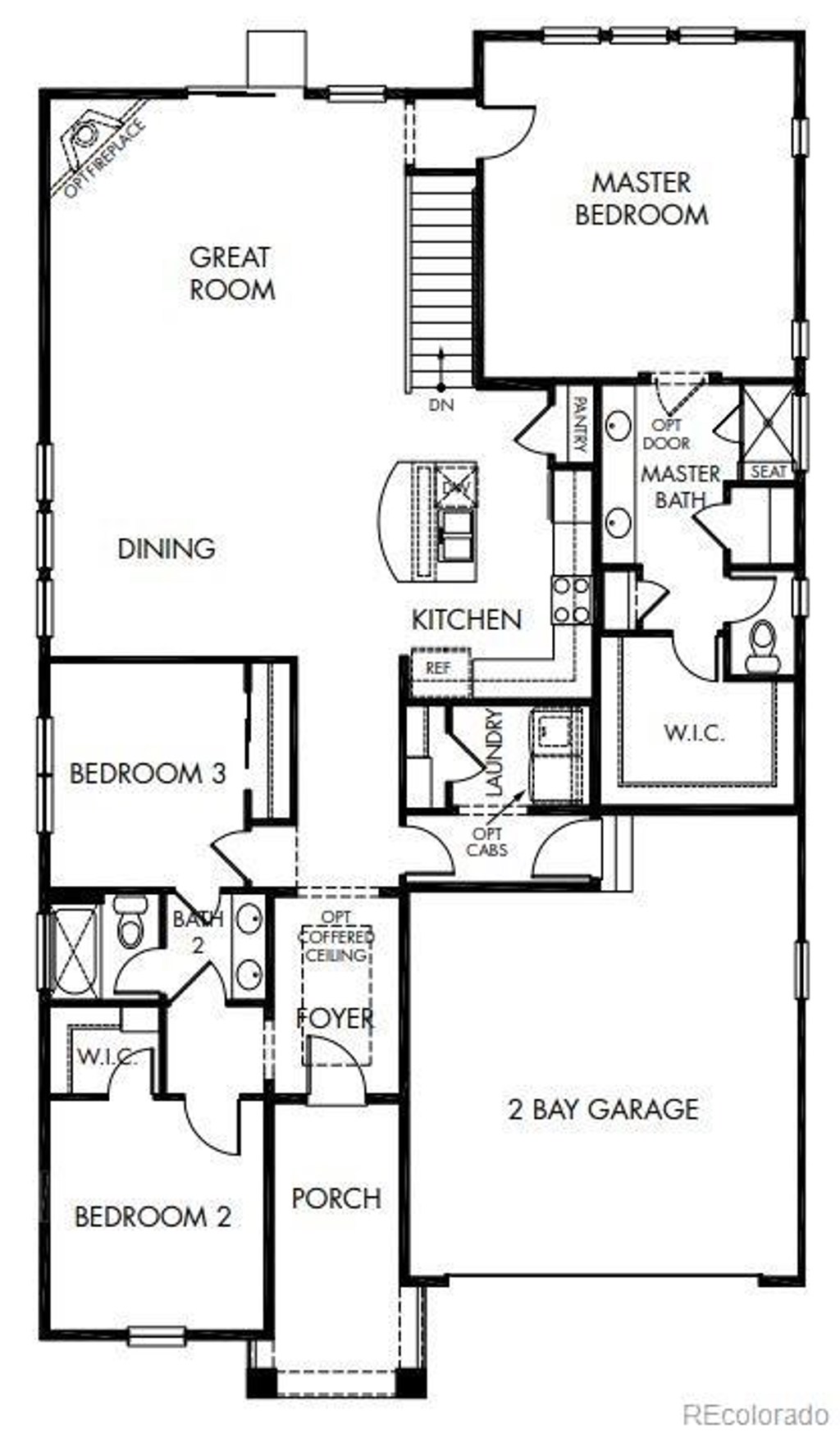
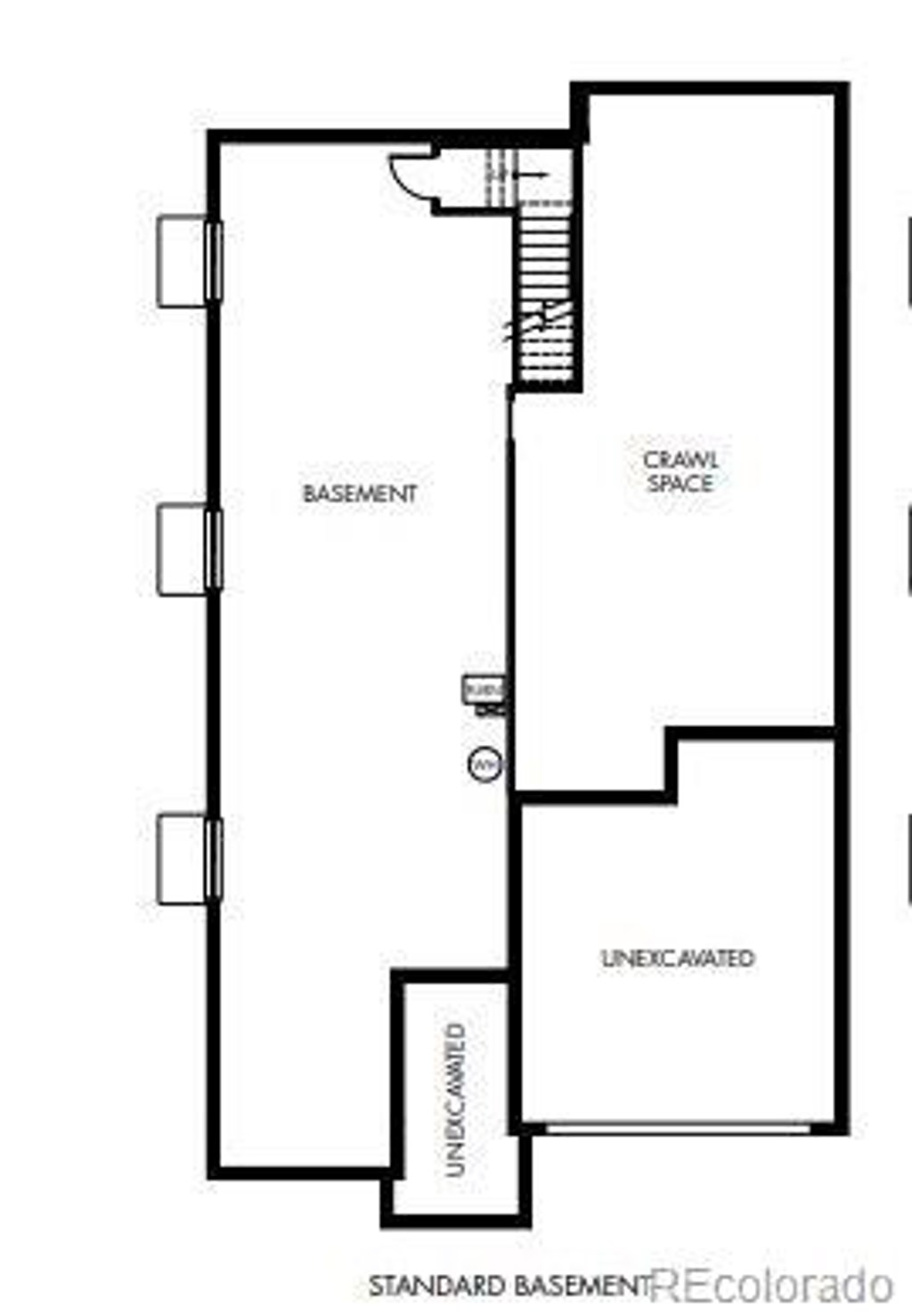
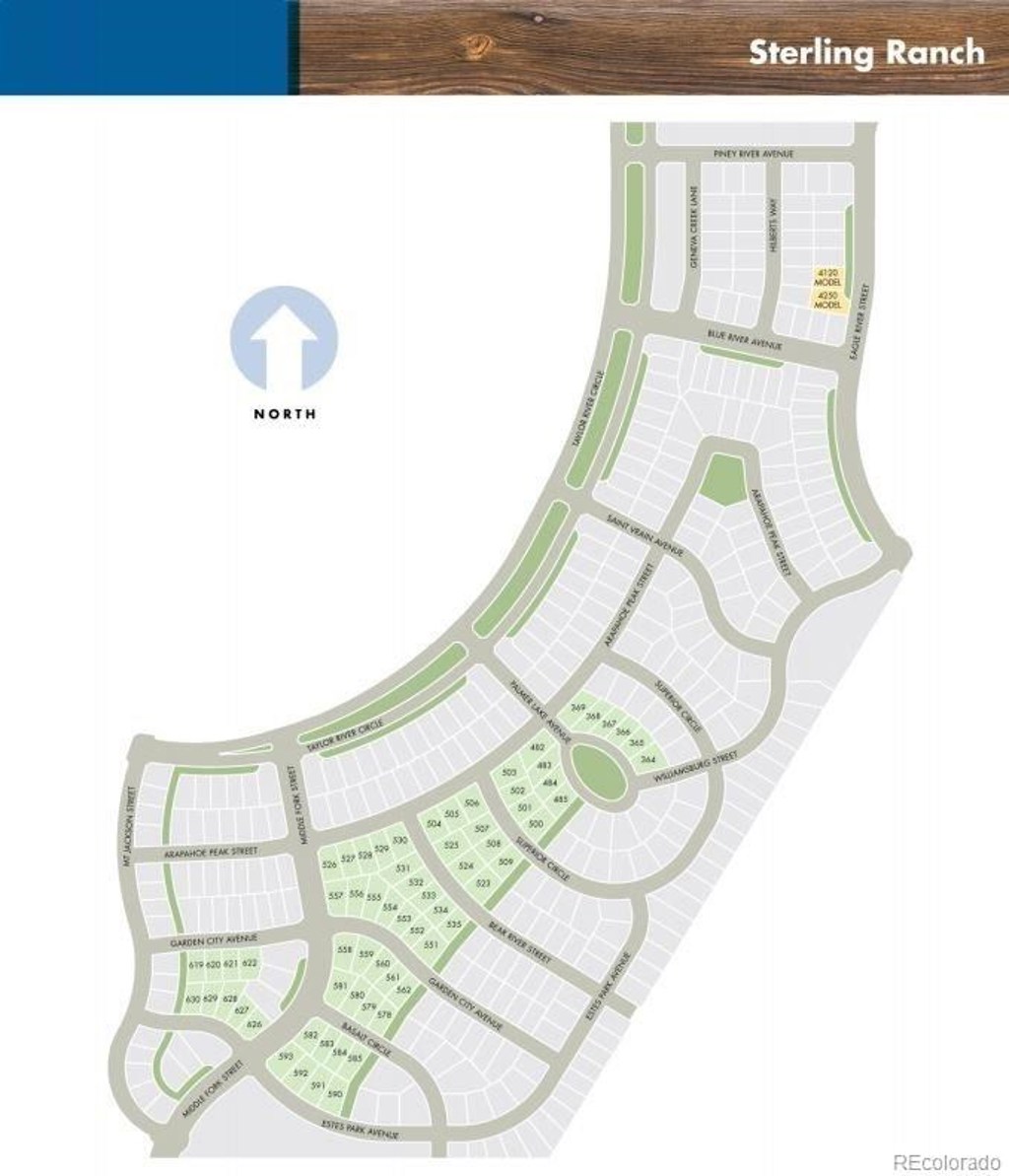


 Menu
Menu
 Schedule a Showing
Schedule a Showing

