8147 Superior Circle
Littleton, CO 80125 — Douglas county
Price
$750,000
Sqft
6145.00 SqFt
Baths
5
Beds
6
Description
READY NOW! Welcome to Lennar's SuperHome! With a separate NextGen Suite, this is a home within a home! This 6 bedroom/5 bath home features a large Great Room with open kitchen and large kitchen island. Upstairs you will find the Master Bedroom Suite with walk-in closet, along with 4 additional bedrooms, 2 bathrooms and a large loft. The NextGen Suite offers an entirely separate living area with it's own entrance, living room, kitchenette, bedroom, bathroom, and laundry. Come visit this home today!(taxes are estimated due to home not yet fully assessed)
Property Level and Sizes
SqFt Lot
8233.00
Lot Features
Master Suite, Eat-in Kitchen, Five Piece Bath, Granite Counters, Kitchen Island, Open Floorplan, Walk-In Closet(s), Wired for Data
Lot Size
0.19
Foundation Details
Slab
Basement
Bath/Stubbed,Cellar,Full,Unfinished
Base Ceiling Height
9
Interior Details
Interior Features
Master Suite, Eat-in Kitchen, Five Piece Bath, Granite Counters, Kitchen Island, Open Floorplan, Walk-In Closet(s), Wired for Data
Appliances
Convection Oven, Cooktop, Dishwasher, Disposal, Double Oven, Microwave, Oven, Refrigerator, Self Cleaning Oven, Sump Pump
Laundry Features
In Unit
Electric
Central Air
Flooring
Carpet, Tile, Wood
Cooling
Central Air
Heating
Forced Air, Natural Gas, Solar
Fireplaces Features
Gas, Gas Log, Living Room
Utilities
Cable Available, Electricity Connected, Internet Access (Wired), Natural Gas Available, Natural Gas Connected, Phone Connected
Exterior Details
Features
Private Yard
Patio Porch Features
Covered
Lot View
Mountain(s)
Water
Public
Sewer
Public Sewer
Land Details
PPA
3894736.84
Road Frontage Type
Public Road
Road Responsibility
Public Maintained Road
Road Surface Type
Paved
Garage & Parking
Parking Spaces
1
Parking Features
Garage, Dry Walled, Exterior Access Door
Exterior Construction
Roof
Composition
Construction Materials
Frame, Rock, Wood Siding
Architectural Style
Traditional
Exterior Features
Private Yard
Window Features
Double Pane Windows
Security Features
Security System
Builder Name 1
Lennar
Builder Source
Builder
Financial Details
PSF Total
$120.42
PSF Finished All
$178.10
PSF Finished
$178.10
PSF Above Grade
$178.10
Previous Year Tax
9184.00
Year Tax
2019
Primary HOA Management Type
Professionally Managed
Primary HOA Name
Sterling Ranch Metro Taxing District
Primary HOA Phone
303-779-5710
Primary HOA Amenities
Fitness Center,Pool
Primary HOA Fees
0.00
Primary HOA Fees Frequency
Included in Property Tax
Location
Schools
Elementary School
Roxborough
Middle School
Ranch View
High School
Thunderridge
Walk Score®
Contact me about this property
James T. Wanzeck
RE/MAX Professionals
6020 Greenwood Plaza Boulevard
Greenwood Village, CO 80111, USA
6020 Greenwood Plaza Boulevard
Greenwood Village, CO 80111, USA
- (303) 887-1600 (Mobile)
- Invitation Code: masters
- jim@jimwanzeck.com
- https://JimWanzeck.com
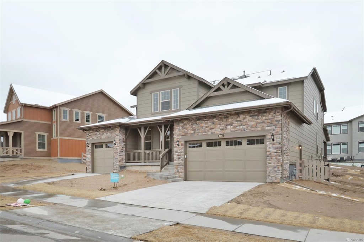
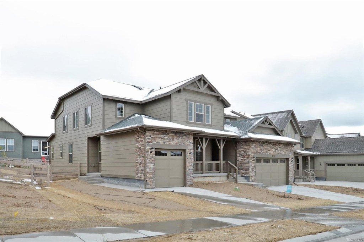
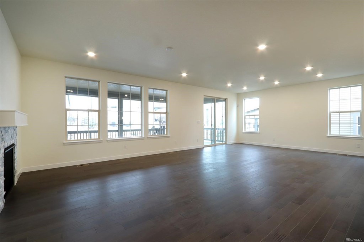
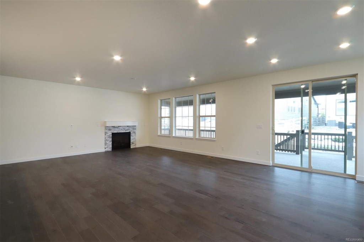
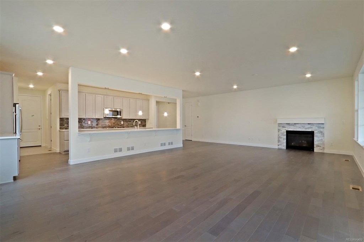
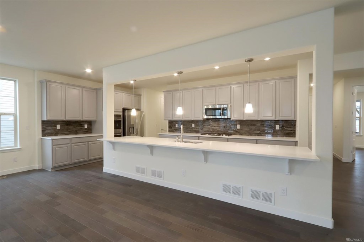
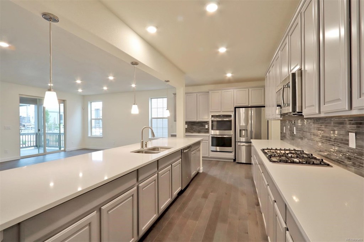
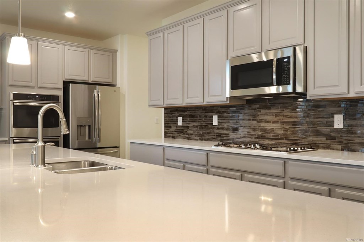
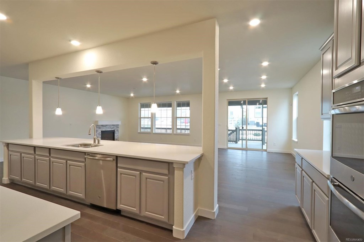
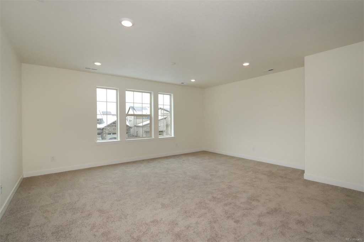
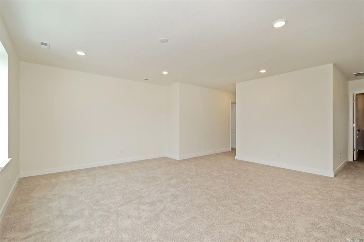
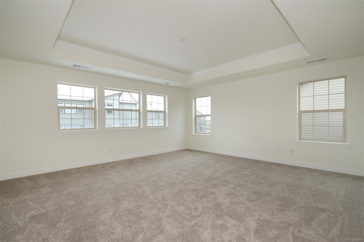
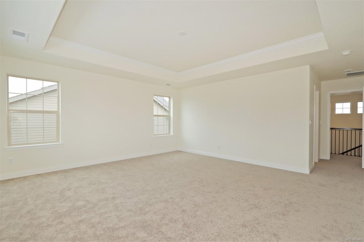
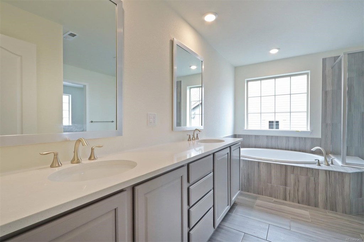
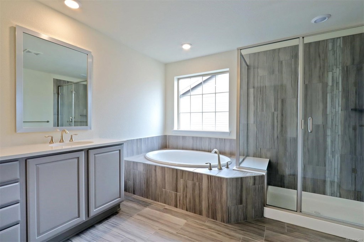
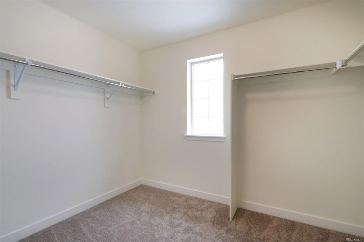
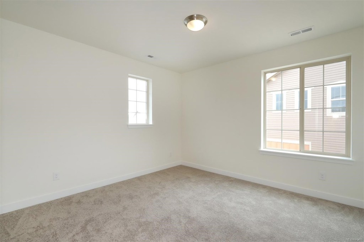
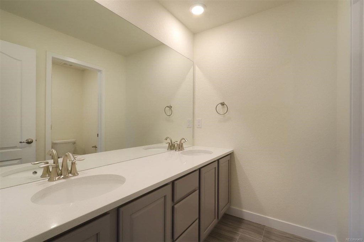
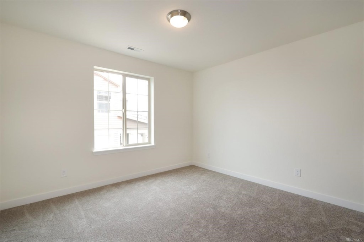
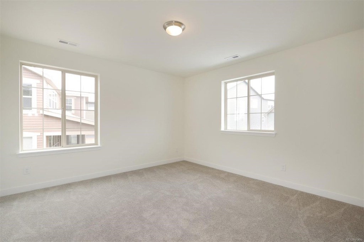
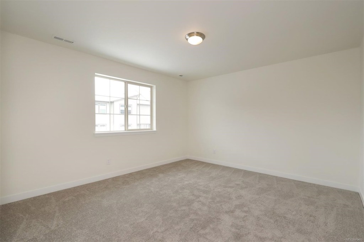
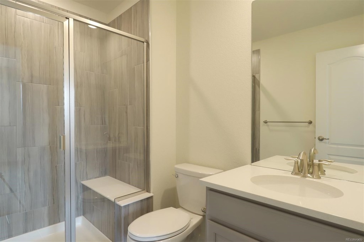
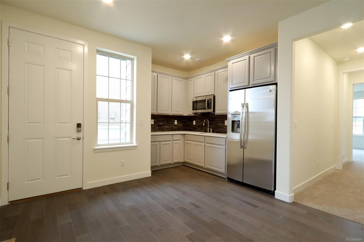
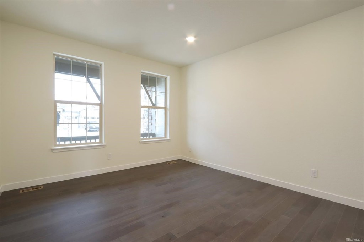
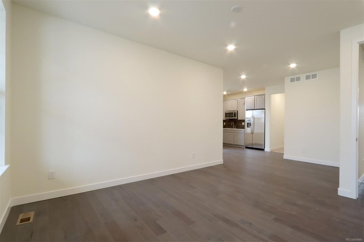
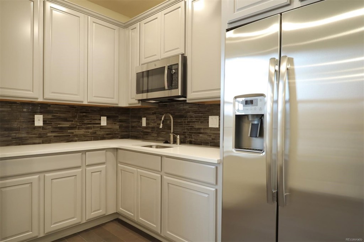
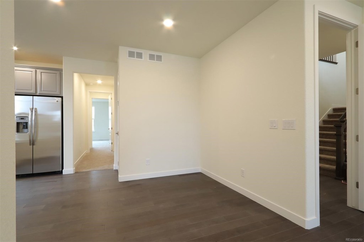
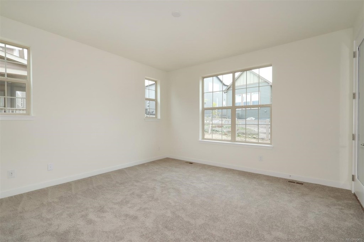
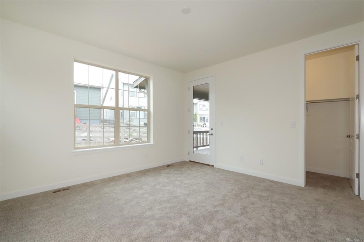
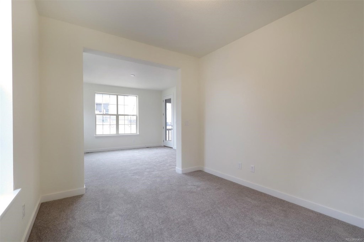
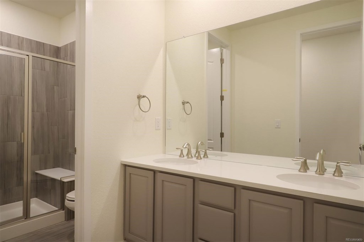
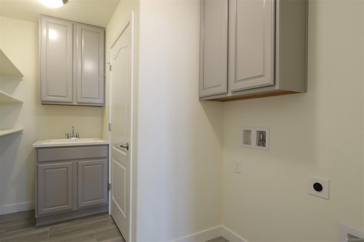
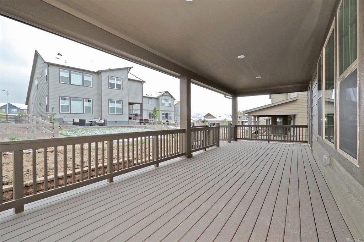
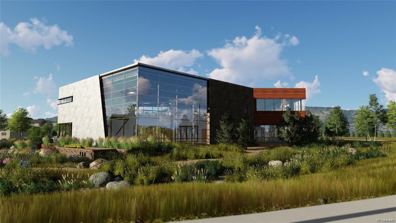
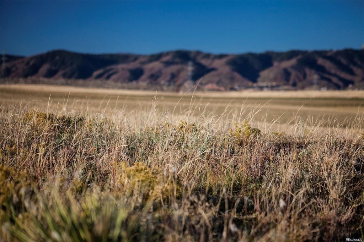
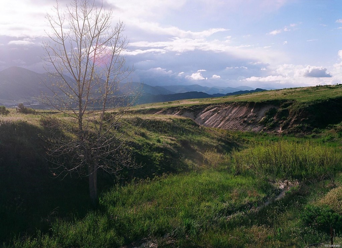

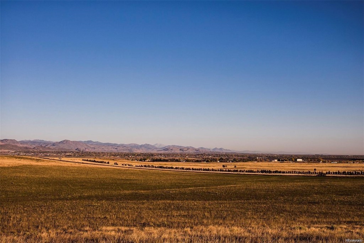
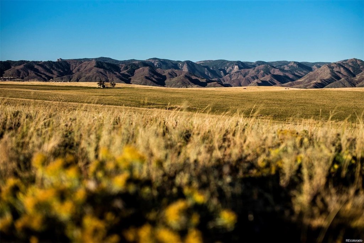
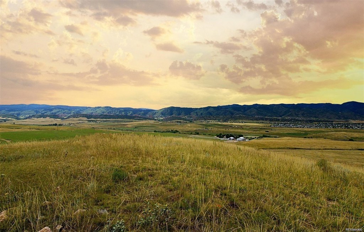


 Menu
Menu


