7912 Galileo Way
Littleton, CO 80125 — Douglas county
Price
$1,569,000
Sqft
4934.00 SqFt
Baths
4
Beds
4
Description
Welcome to The Verona by Thomas Sattler Homes. Located in Ravenna, a gated golf club community, this exceptional 4 bedroom, 4 bathroom ranch style home is located on a custom lot in the Umbria enclave. The main level features a large, private office with stunning views, a welcoming 2-way fireplace to an over-sized dining room, gourmet kitchen, family room, main floor master bedroom and bathroom suite, and laundry room. The over-sized deck offers covered and uncovered outdoor living with open space views. The walk-out lower level is where you will find 3 additional bedrooms, 2 full bathrooms, a large great room, pub style bar, fire place, and plenty of storage space. The Verona plan features elegant finishes throughout with approximately 2,530 finished square feet on the main level with an additional 2,271 finished on the lower level. This home has a very open floorplan, with an abundance of windows to capture the best views in all of Ravenna!
Property Level and Sizes
SqFt Lot
15682.00
Lot Features
Master Suite, Entrance Foyer, Five Piece Bath, Granite Counters, Kitchen Island, Open Floorplan, Vaulted Ceiling(s), Walk-In Closet(s), Wired for Data
Lot Size
0.36
Foundation Details
Slab
Basement
Finished,Full,Walk-Out Access
Base Ceiling Height
10
Interior Details
Interior Features
Master Suite, Entrance Foyer, Five Piece Bath, Granite Counters, Kitchen Island, Open Floorplan, Vaulted Ceiling(s), Walk-In Closet(s), Wired for Data
Appliances
Double Oven, Microwave, Oven, Range Hood, Refrigerator
Laundry Features
In Unit
Electric
Central Air
Flooring
Carpet, Tile, Wood
Cooling
Central Air
Heating
Forced Air, Natural Gas
Fireplaces Features
Basement, Gas, Gas Log, Great Room, Living Room
Utilities
Cable Available, Electricity Connected, Internet Access (Wired), Natural Gas Available, Natural Gas Connected, Phone Connected
Exterior Details
Patio Porch Features
Covered,Deck,Front Porch
Lot View
City,Mountain(s)
Water
Public
Sewer
Public Sewer
Land Details
PPA
4166666.67
Road Surface Type
Paved
Garage & Parking
Parking Spaces
1
Parking Features
Garage, Concrete, Oversized
Exterior Construction
Roof
Concrete
Construction Materials
Brick, Frame, Stucco
Builder Name 2
Sattler Homes
Builder Source
Builder
Financial Details
PSF Total
$304.01
PSF Lot
$95.52
PSF Finished All
$312.43
PSF Finished
$312.43
PSF Above Grade
$592.89
Previous Year Tax
3637.00
Year Tax
2016
Primary HOA Management Type
Professionally Managed
Primary HOA Name
MSI
Primary HOA Phone
720-974-4231
Primary HOA Website
http://www.msihoa.com
Primary HOA Amenities
Gated,Golf Course
Primary HOA Fees Included
Maintenance Grounds, Recycling, Snow Removal, Trash
Primary HOA Fees
227.00
Primary HOA Fees Frequency
Monthly
Primary HOA Fees Total Annual
2724.00
Location
Schools
Elementary School
Roxborough
Middle School
Ranch View
High School
Thunderridge
Walk Score®
Contact me about this property
James T. Wanzeck
RE/MAX Professionals
6020 Greenwood Plaza Boulevard
Greenwood Village, CO 80111, USA
6020 Greenwood Plaza Boulevard
Greenwood Village, CO 80111, USA
- (303) 887-1600 (Mobile)
- Invitation Code: masters
- jim@jimwanzeck.com
- https://JimWanzeck.com
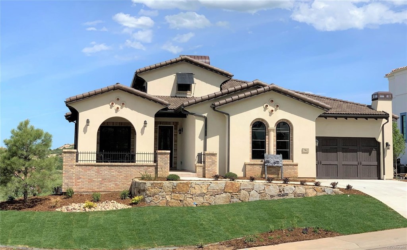
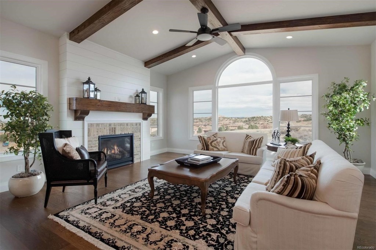
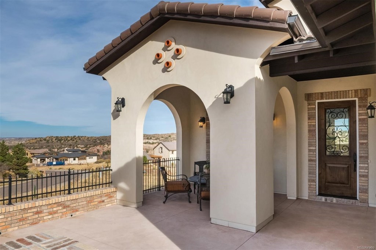
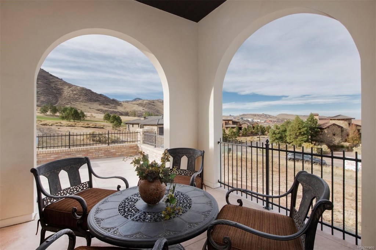
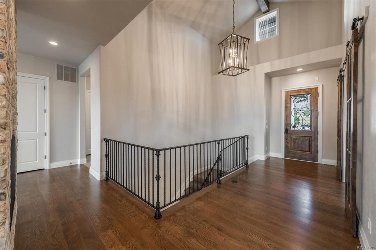
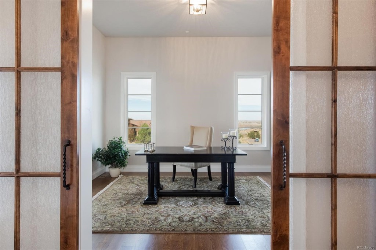
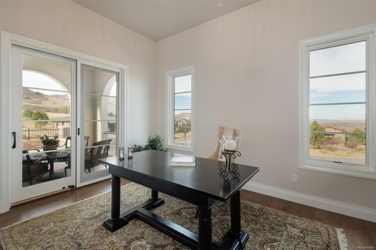
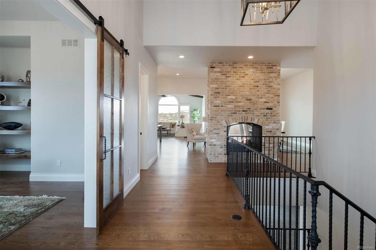
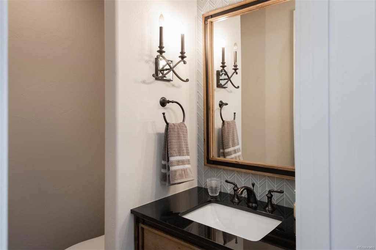
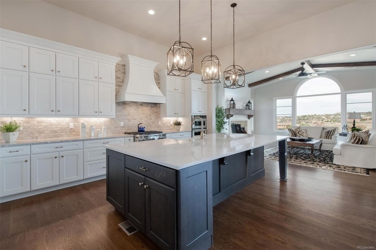
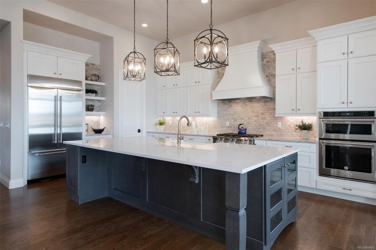
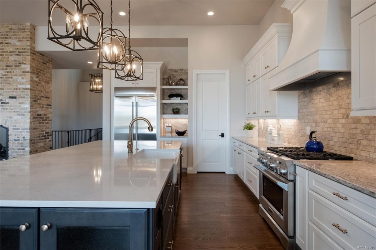
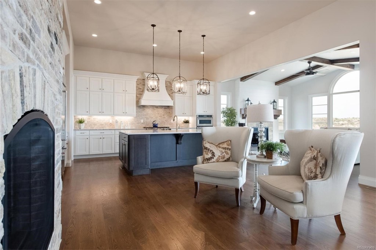
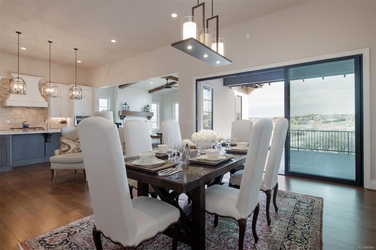
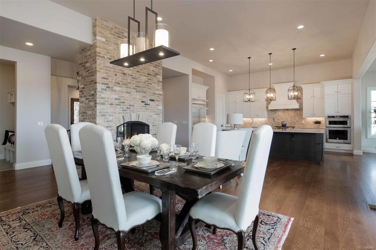
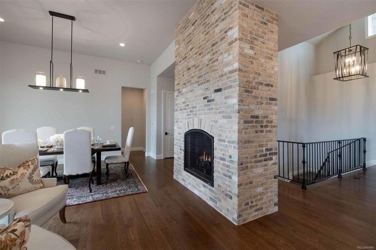
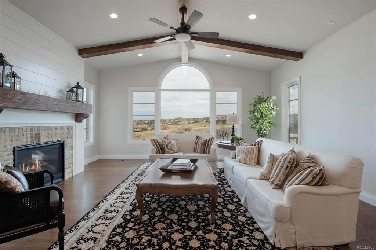
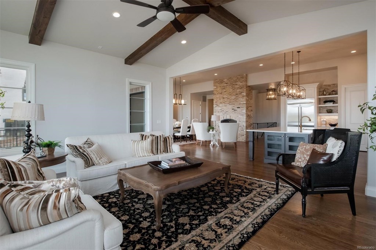
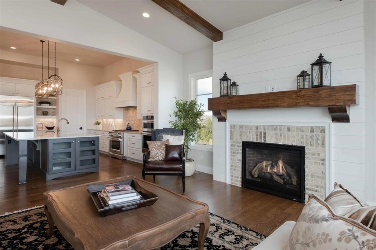
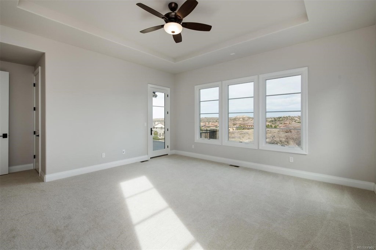
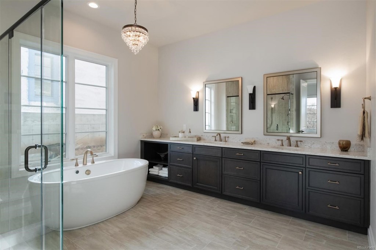
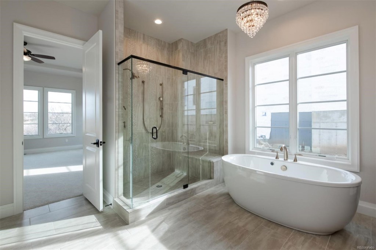
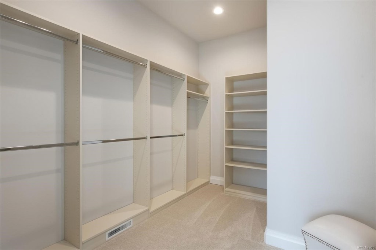
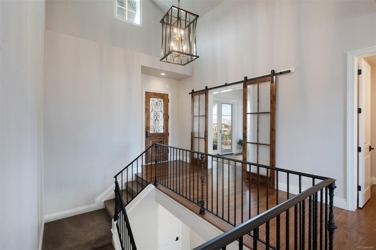
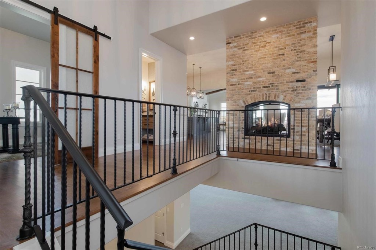
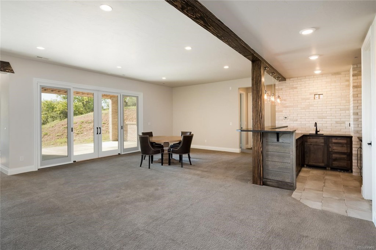
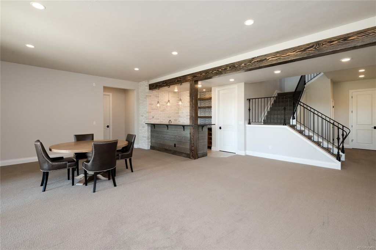
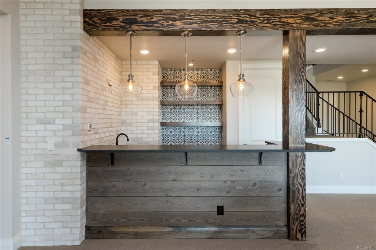
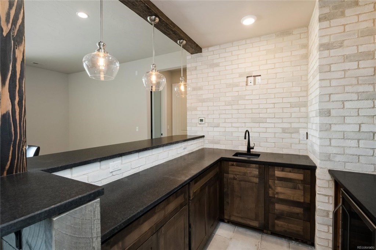
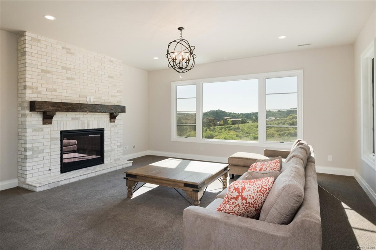
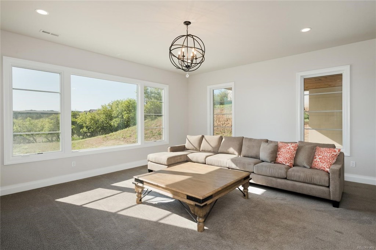
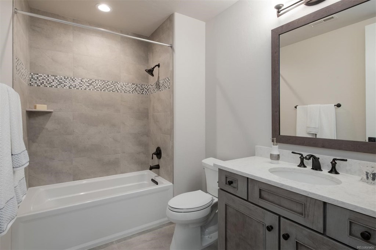
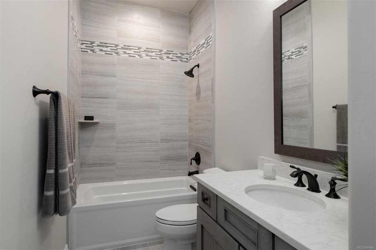
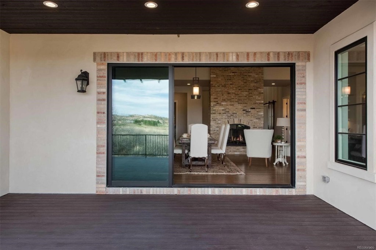
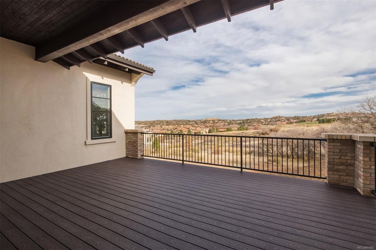


 Menu
Menu


