7901 Galileo Way
Littleton, CO 80125 — Douglas county
Price
$1,949,000
Sqft
5515.00 SqFt
Baths
7
Beds
5
Description
Don’t miss this Custom Masterpiece, located just off the #2 green at The Club at Ravenna with a forever view into Pike National Forest. 5,068 finished square feet of Mediterranean charm. Authentic old-world finishes with exposed solid cedar, and handcrafted timber accents throughout. Gourmet kitchen with custom inset cabinetry, SubZero/Wolf built-in appliances, all anchored by an oversized island topped with one the most spectacular pieces of granite you’ll ever see. A quaint and cozy master suite with fireplace and a heavily timbered vaulted ceiling. Enjoy the Casita private entrance into the main floor bedroom. Downstairs you will find 2 full suites, open living area perfect for entertaining, and handsome pub style bar with custom climate controlled walk in wine cellar. Attached over-sized 2 car garage with an additional detached single garage-plus golf cart bay. The folding glass doors open to spectacular outdoor living with 2-way fireplace, and private sitting areas perfect for taking in Colorado views.
Property Level and Sizes
SqFt Lot
14375.00
Lot Features
Built-in Features, Ceiling Fan(s), Eat-in Kitchen, Five Piece Bath, Granite Counters, Kitchen Island, Primary Suite, Open Floorplan, Pantry, Radon Mitigation System, Smoke Free, Utility Sink, Vaulted Ceiling(s), Walk-In Closet(s), Wet Bar
Lot Size
0.33
Foundation Details
Slab
Basement
Daylight, Finished, Full
Interior Details
Interior Features
Built-in Features, Ceiling Fan(s), Eat-in Kitchen, Five Piece Bath, Granite Counters, Kitchen Island, Primary Suite, Open Floorplan, Pantry, Radon Mitigation System, Smoke Free, Utility Sink, Vaulted Ceiling(s), Walk-In Closet(s), Wet Bar
Appliances
Cooktop, Dishwasher, Disposal, Double Oven, Freezer, Gas Water Heater, Humidifier, Microwave, Oven, Range Hood, Refrigerator, Self Cleaning Oven, Sump Pump, Wine Cooler
Electric
Central Air
Flooring
Carpet, Stone, Wood
Cooling
Central Air
Heating
Forced Air
Fireplaces Features
Basement, Family Room, Gas, Gas Log, Primary Bedroom, Outside, Recreation Room
Utilities
Cable Available, Electricity Available, Electricity Connected, Natural Gas Available, Natural Gas Connected
Exterior Details
Features
Gas Valve, Lighting
Lot View
City, Golf Course, Mountain(s)
Water
Public
Sewer
Public Sewer
Land Details
Road Frontage Type
Private Road
Road Responsibility
Private Maintained Road
Road Surface Type
Paved
Garage & Parking
Parking Features
Concrete, Dry Walled, Electric Vehicle Charging Station(s), Finished, Insulated Garage
Exterior Construction
Roof
Concrete
Construction Materials
Brick, Frame, Stone, Stucco
Exterior Features
Gas Valve, Lighting
Window Features
Double Pane Windows
Builder Source
Public Records
Financial Details
Previous Year Tax
18753.00
Year Tax
2018
Primary HOA Name
Advance HOA Management
Primary HOA Phone
303-482-2213
Primary HOA Amenities
Gated
Primary HOA Fees Included
On-Site Check In, Recycling, Road Maintenance, Security, Snow Removal, Trash
Primary HOA Fees
317.00
Primary HOA Fees Frequency
Monthly
Location
Schools
Elementary School
Roxborough
Middle School
Ranch View
High School
Thunderridge
Walk Score®
Contact me about this property
James T. Wanzeck
RE/MAX Professionals
6020 Greenwood Plaza Boulevard
Greenwood Village, CO 80111, USA
6020 Greenwood Plaza Boulevard
Greenwood Village, CO 80111, USA
- (303) 887-1600 (Mobile)
- Invitation Code: masters
- jim@jimwanzeck.com
- https://JimWanzeck.com
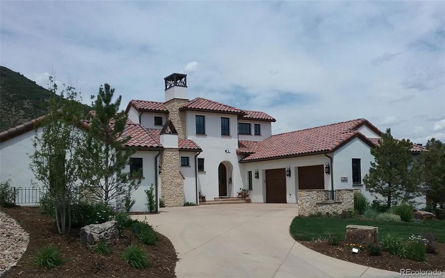
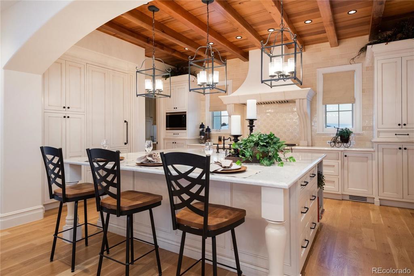
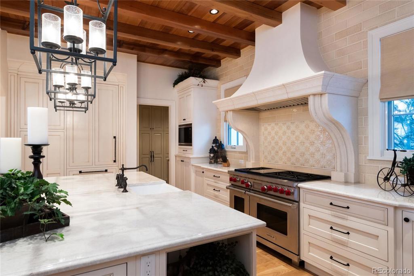
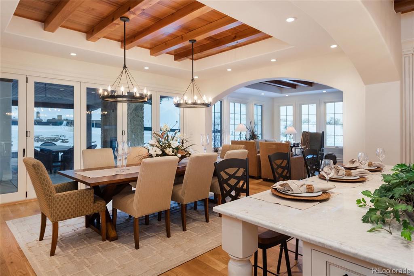
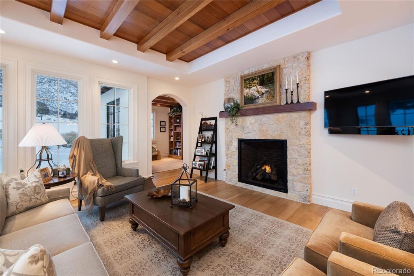
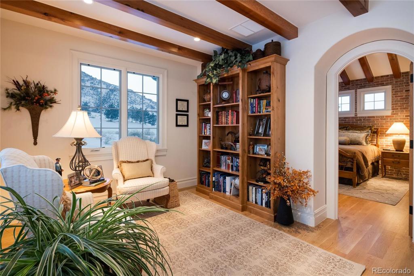
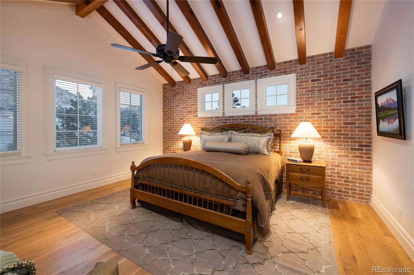
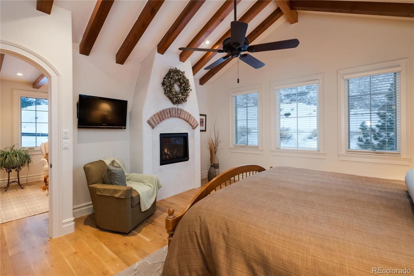
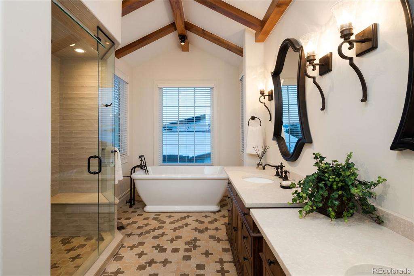
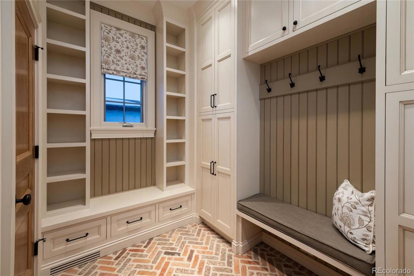
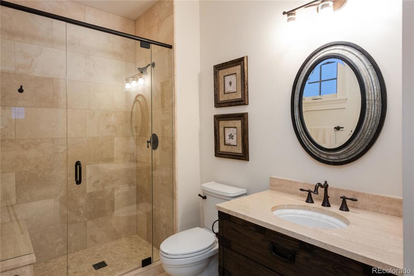
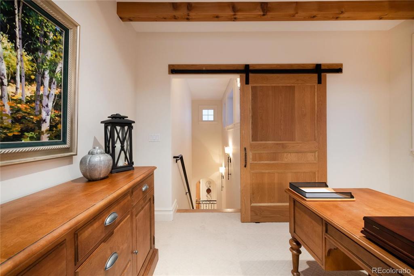
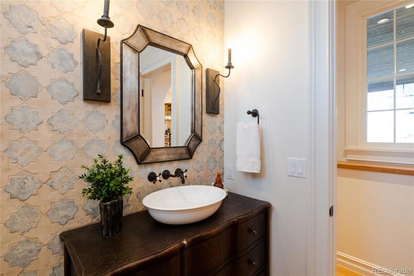
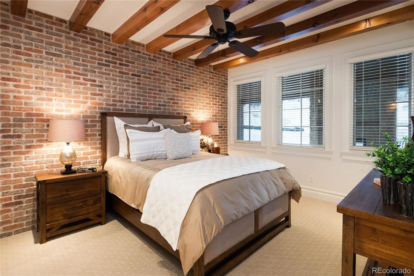
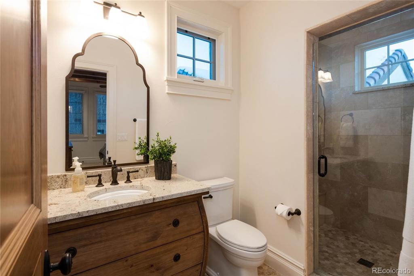
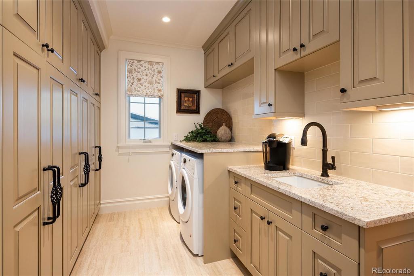
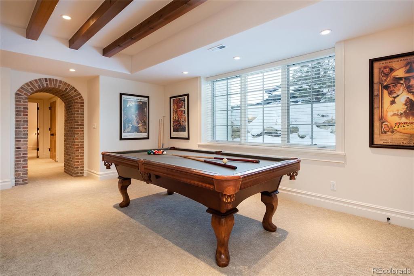
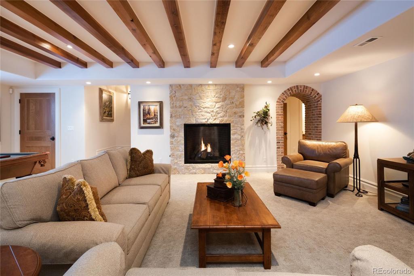
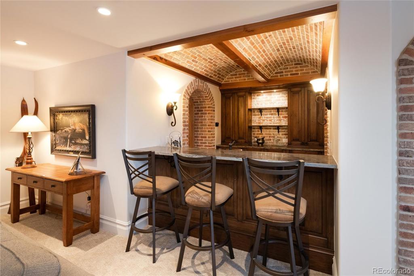
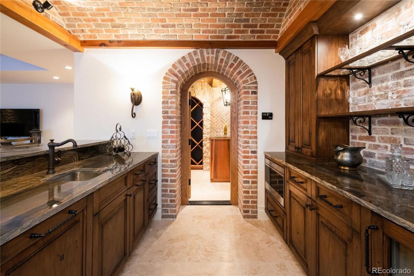
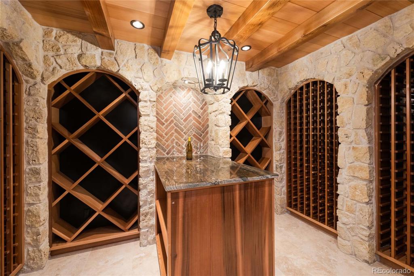
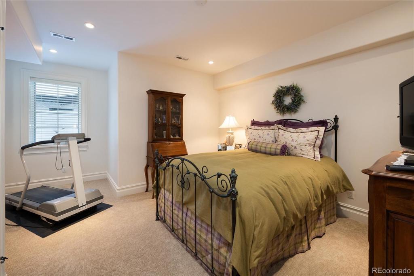
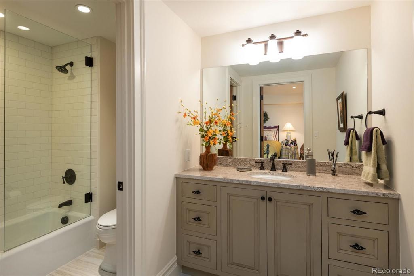
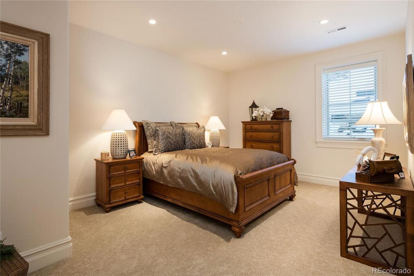
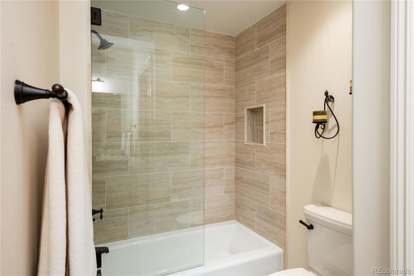
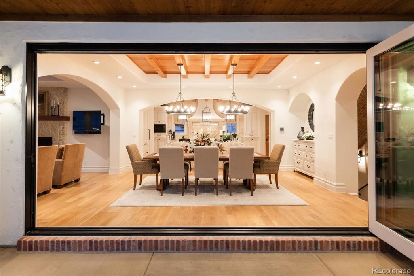
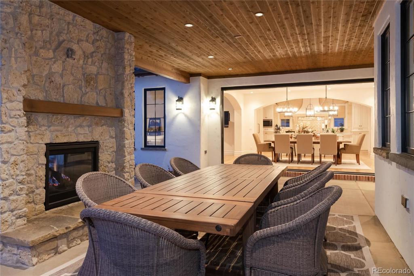
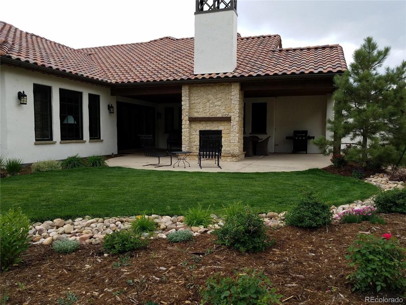
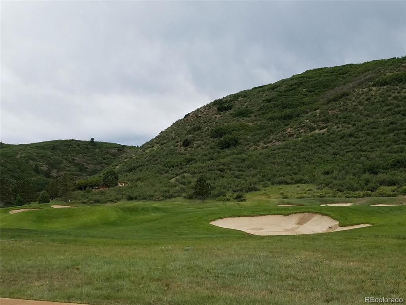


 Menu
Menu


