7651 Jared Way
Littleton, CO 80125 — Douglas county
Price
$479,000
Sqft
2514.00 SqFt
Baths
3
Beds
4
Description
This beautiful home offers an open concept great room floor plan and backs onto open space. The main floor offers a large living room, dining area, and kitchen with island. There is a deck off the living rom that offers views of the front range mountains and city lights. The very large (new) back deck is a wonderful location to enjoy family time, party time or time to commune with the abundant wildlife in the open space. The master suite boasts a huge walk-in closet and bathroom with soaking tub that overlooks the hogback. The lower level consists of a family room, office, bathroom and laundry. You will love the location of this home. It is in a park-like setting but is only minutes from the city. The carpet, paint and granite are all newly done for the buyer. And the solar makes a huge difference in your monthly bills - May 2018 $175 vs May 2019 $45 a savings of $130 in just one month!!
Property Level and Sizes
SqFt Lot
7492.00
Lot Features
Master Suite, Built-in Features, Granite Counters, Kitchen Island, Laminate Counters, Open Floorplan, Smoke Free, Vaulted Ceiling(s), Wired for Data
Lot Size
0.17
Foundation Details
Slab
Basement
None
Interior Details
Interior Features
Master Suite, Built-in Features, Granite Counters, Kitchen Island, Laminate Counters, Open Floorplan, Smoke Free, Vaulted Ceiling(s), Wired for Data
Appliances
Cooktop, Dishwasher, Disposal, Dryer, Microwave, Refrigerator, Self Cleaning Oven, Washer
Electric
Attic Fan, Central Air
Flooring
Carpet, Wood
Cooling
Attic Fan, Central Air
Heating
Forced Air, Natural Gas
Fireplaces Features
Gas, Gas Log, Great Room
Utilities
Cable Available, Electricity Connected, Internet Access (Wired), Natural Gas Available, Natural Gas Connected, Phone Connected
Exterior Details
Features
Balcony, Private Yard
Patio Porch Features
Deck,Front Porch
Lot View
City,Mountain(s)
Water
Public
Sewer
Public Sewer
Land Details
PPA
2735294.12
Road Frontage Type
Public Road
Road Surface Type
Paved
Garage & Parking
Parking Spaces
1
Parking Features
Garage, Concrete
Exterior Construction
Roof
Composition
Construction Materials
Brick, Frame, Wood Siding
Exterior Features
Balcony, Private Yard
Window Features
Double Pane Windows, Window Coverings
Builder Source
Public Records
Financial Details
PSF Total
$184.96
PSF Finished All
$184.96
PSF Finished
$184.96
PSF Above Grade
$184.96
Previous Year Tax
4079.00
Year Tax
2018
Primary HOA Fees
0.00
Location
Schools
Elementary School
Roxborough
Middle School
Ranch View
High School
Thunderridge
Walk Score®
Contact me about this property
James T. Wanzeck
RE/MAX Professionals
6020 Greenwood Plaza Boulevard
Greenwood Village, CO 80111, USA
6020 Greenwood Plaza Boulevard
Greenwood Village, CO 80111, USA
- (303) 887-1600 (Mobile)
- Invitation Code: masters
- jim@jimwanzeck.com
- https://JimWanzeck.com
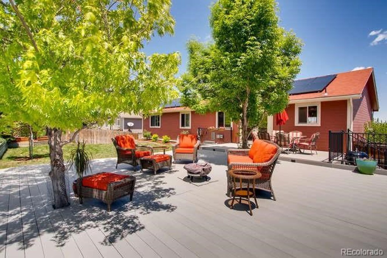
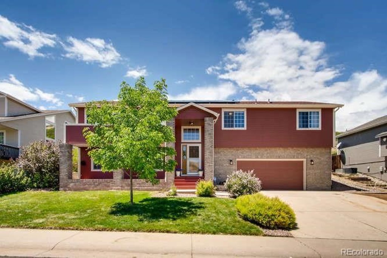
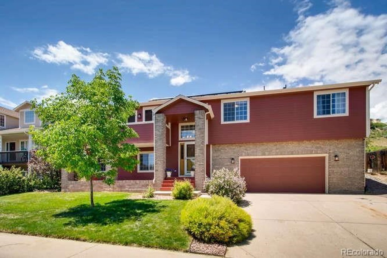
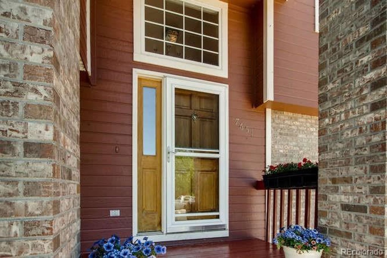
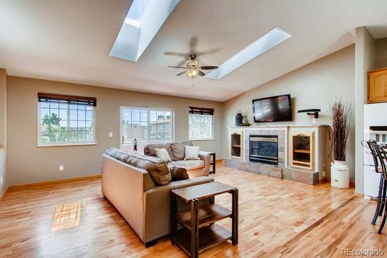
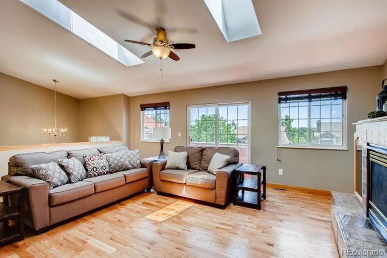
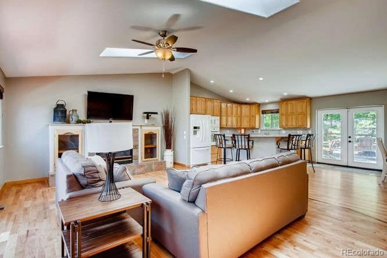
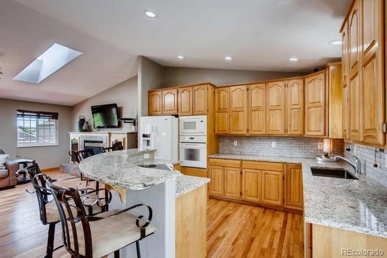
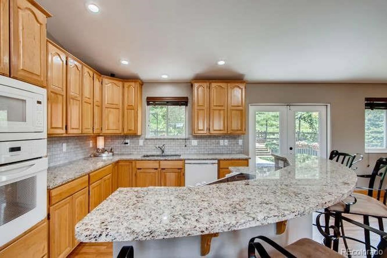
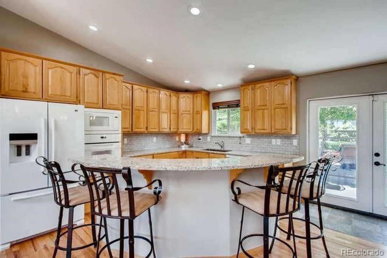
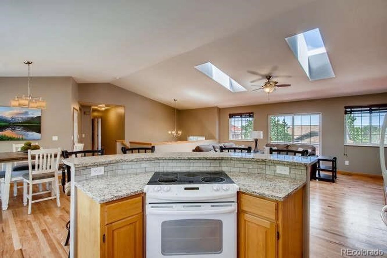
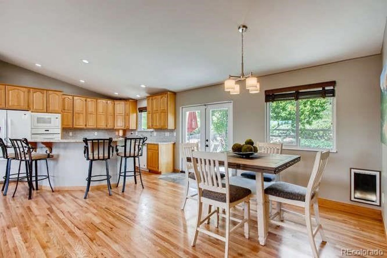
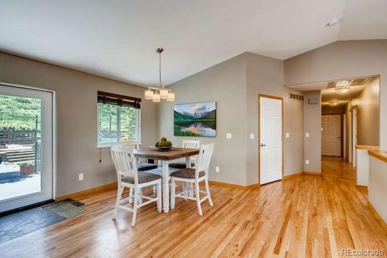
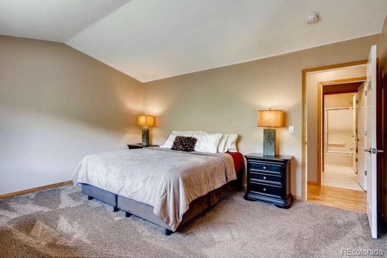
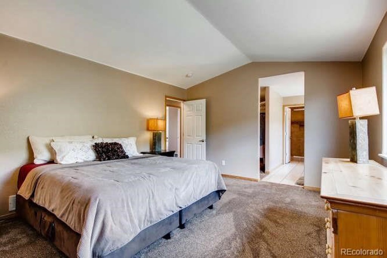
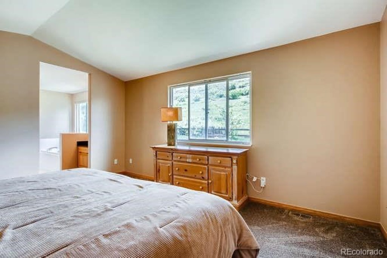
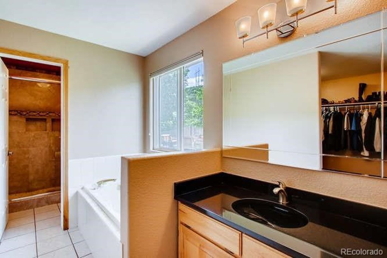
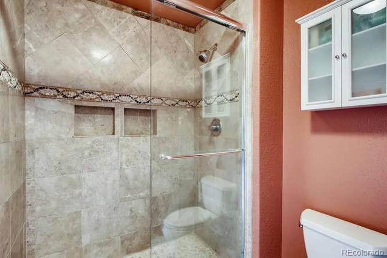
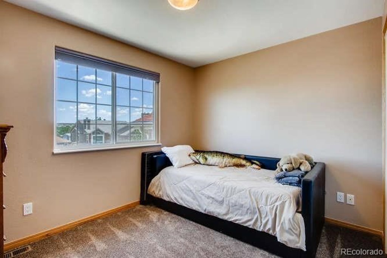
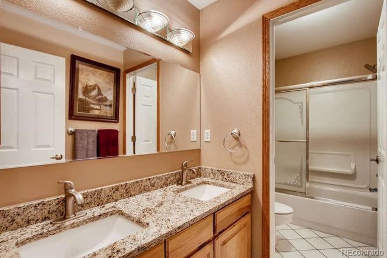
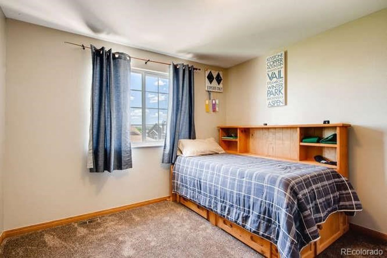
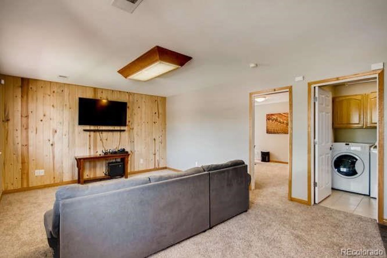
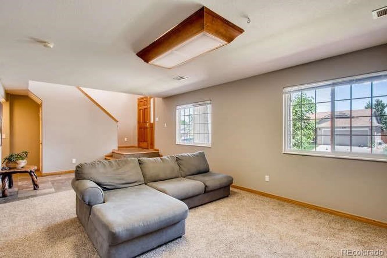
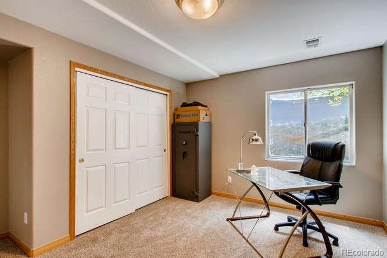
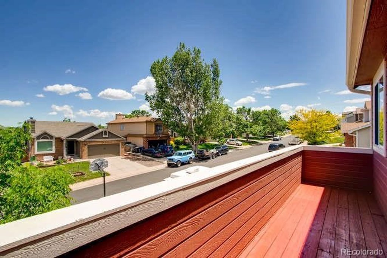
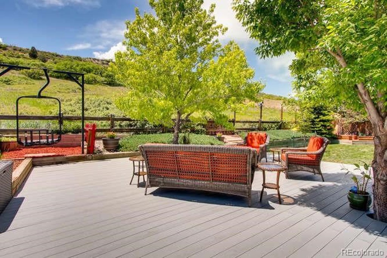
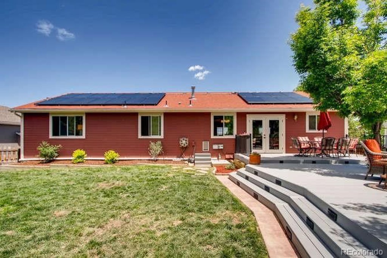
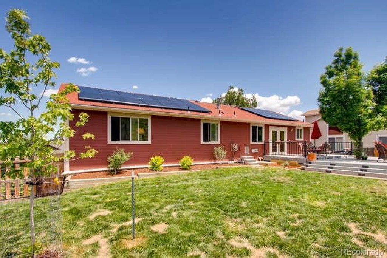
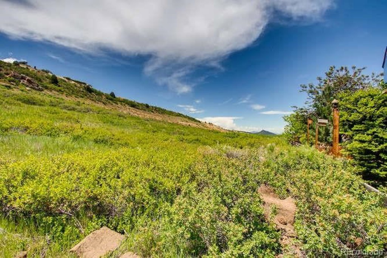
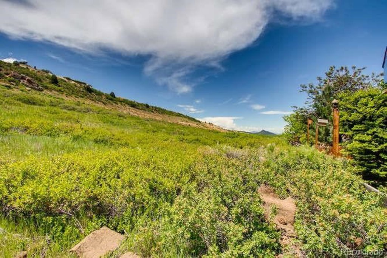
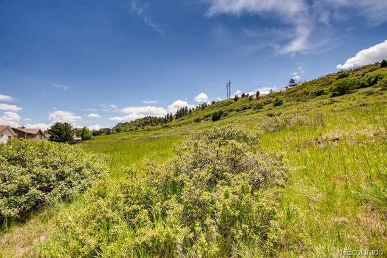
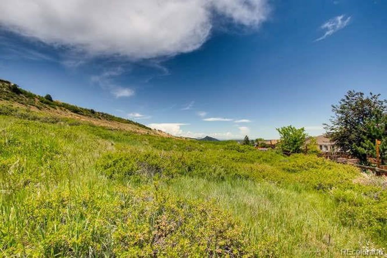
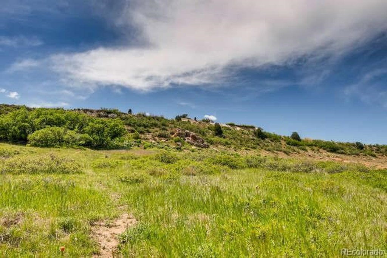


 Menu
Menu


