7639 Elmwood Street
Littleton, CO 80125 — Douglas county
Price
$395,000
Sqft
1773.00 SqFt
Baths
2
Beds
3
Description
This rare find has all the upgrades in the desirable Roxborough Village neighborhood with NO HOA and backs to greenbelt. Impeccably maintained with new carpet, newer windows, coverings and treatments. Updated gourmet kitchen with double ovens, built in microwave, new stove top, fridge and dishwasher, farmhouse sink, and moveable island with power outlets and two stools. New countertops with custom trim and stained glass. Whole home water filter. Gorgeous new master bath with walk in shower. Too many upgrades to list and this is only the interior. The attached garage is heated with an insulated door and side door exit. There is a fire door to the kitchen. The backyard has sunset and mountain views of Arrowhead with a beautiful, low maintenance backyard to be enjoyed from the deck or hot tub. The covered front porch overlooks a water feature popular with wildlife from songbirds to deer. New roof, newer furnace and water heater. Accessible attic storage, extra storage in master closet and in basement. Enjoy Colorado's outdoors with easy access to walking, biking and hiking trails around Roxborough Village. Easy access to the Waterton Canyon trailhead of the renown Colorado Trail, Chatfield Reservoir, the Audubon Nature Trail, Denver Botanic Gardens Chatfield Farms, Hildebrand Ranch Park, and of course, Roxborough State Park to only name a few of the nearby outdoor amenities. The Highline Canal and Platte River are minutes away. 3-10 minute drive for all your shopping needs from groceries to luxury goods. Red Rocks Amphitheater is only 15 minutes away, as are other famous concert venues. Easy commute time to DTC, Lockheed Martin, Castle Rock and 45 minutes to downtown Denver. This home is a sanctuary from a busy world, but within reach of the best of Colorado.
Property Level and Sizes
SqFt Lot
3920.00
Lot Features
Ceiling Fan(s), Eat-in Kitchen, Kitchen Island, Laminate Counters, Primary Suite, Open Floorplan, Pantry, Smart Thermostat, Spa/Hot Tub
Lot Size
0.09
Foundation Details
Concrete Perimeter
Basement
Finished,Partial,Sump Pump
Base Ceiling Height
7.8"
Common Walls
No Common Walls
Interior Details
Interior Features
Ceiling Fan(s), Eat-in Kitchen, Kitchen Island, Laminate Counters, Primary Suite, Open Floorplan, Pantry, Smart Thermostat, Spa/Hot Tub
Appliances
Cooktop, Dishwasher, Disposal, Dryer, Gas Water Heater, Microwave, Oven, Refrigerator, Sump Pump, Washer, Water Purifier
Electric
Central Air
Flooring
Carpet, Laminate, Tile
Cooling
Central Air
Heating
Forced Air
Utilities
Internet Access (Wired), Phone Connected
Exterior Details
Features
Private Yard, Rain Gutters, Spa/Hot Tub, Water Feature
Patio Porch Features
Deck,Front Porch
Lot View
Mountain(s)
Water
Public
Sewer
Public Sewer
Land Details
PPA
4444444.44
Road Frontage Type
Public Road
Road Responsibility
Public Maintained Road
Road Surface Type
Paved
Garage & Parking
Parking Spaces
2
Parking Features
220 Volts, Concrete, Exterior Access Door, Heated Garage, Insulated, Oversized, Oversized Door
Exterior Construction
Roof
Composition
Construction Materials
Frame
Architectural Style
Traditional
Exterior Features
Private Yard, Rain Gutters, Spa/Hot Tub, Water Feature
Window Features
Double Pane Windows, Window Coverings, Window Treatments
Security Features
Carbon Monoxide Detector(s),Smart Cameras,Smoke Detector(s),Video Doorbell
Builder Source
Public Records
Financial Details
PSF Total
$225.61
PSF Finished
$258.90
PSF Above Grade
$301.66
Previous Year Tax
2663.00
Year Tax
2018
Primary HOA Fees
0.00
Location
Schools
Elementary School
Roxborough
Middle School
Ranch View
High School
Thunderridge
Walk Score®
Contact me about this property
James T. Wanzeck
RE/MAX Professionals
6020 Greenwood Plaza Boulevard
Greenwood Village, CO 80111, USA
6020 Greenwood Plaza Boulevard
Greenwood Village, CO 80111, USA
- (303) 887-1600 (Mobile)
- Invitation Code: masters
- jim@jimwanzeck.com
- https://JimWanzeck.com
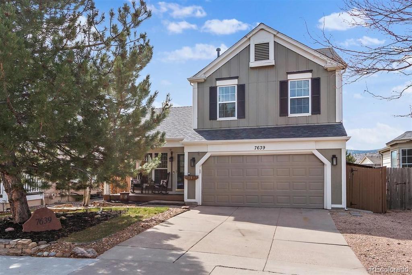
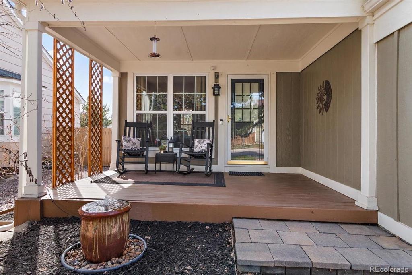
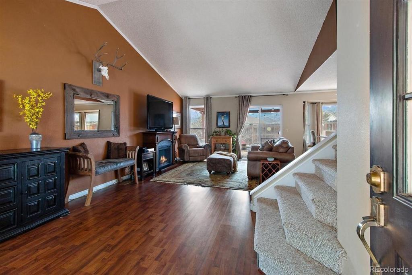
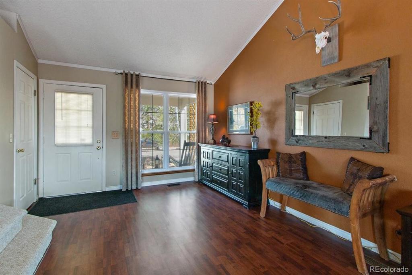
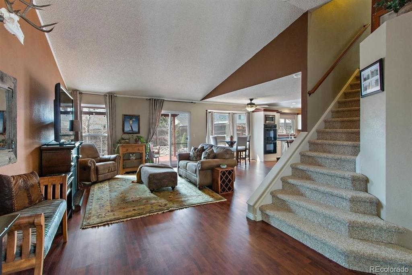
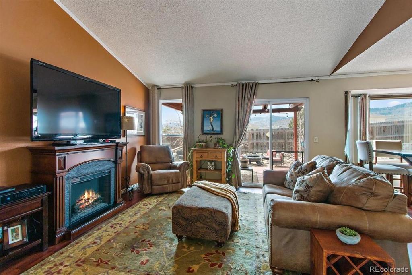
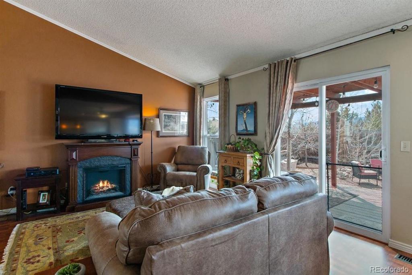
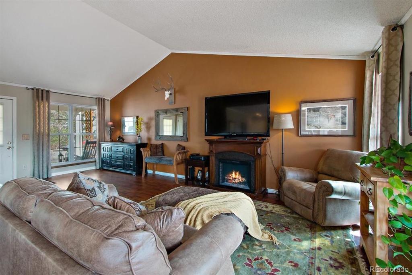
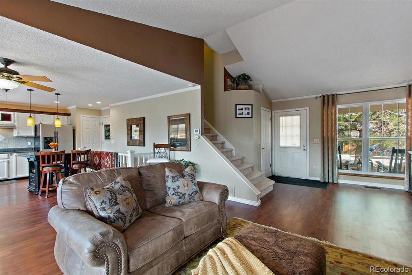
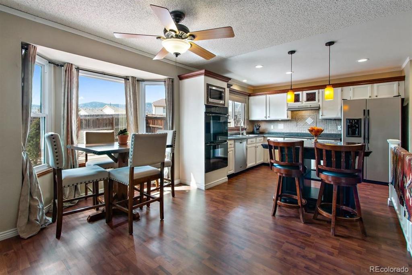
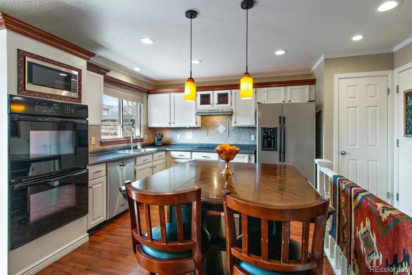
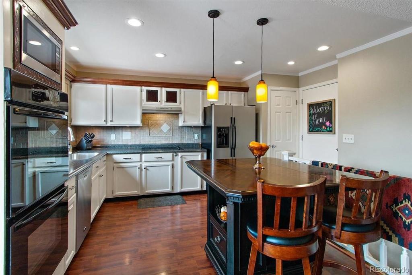
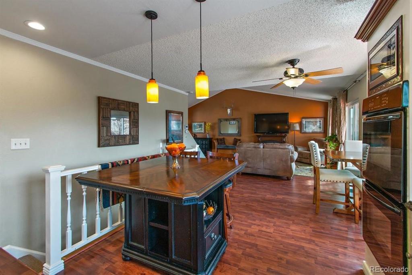
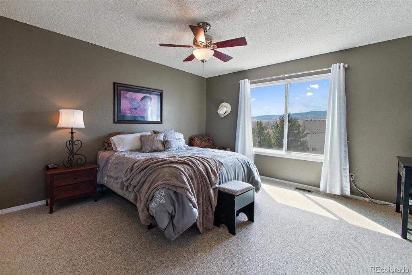
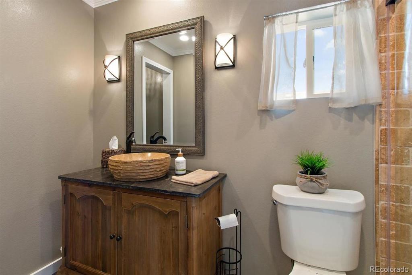
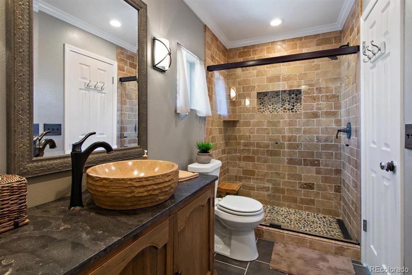
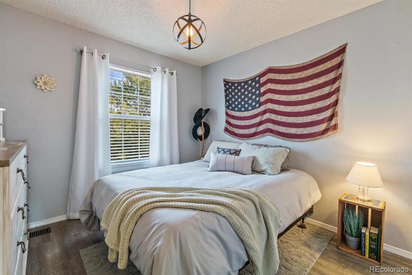
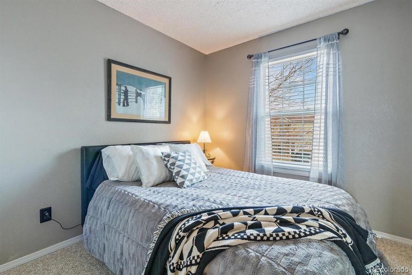
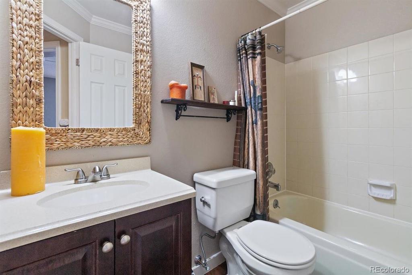
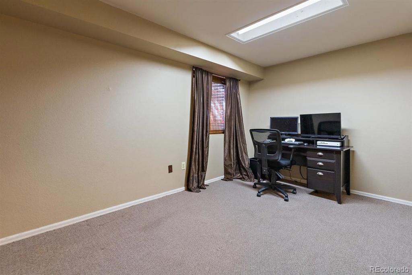
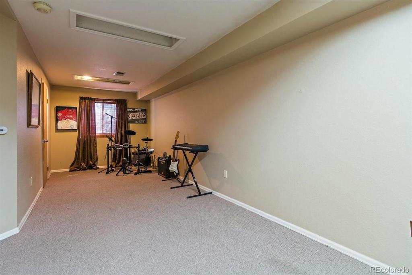
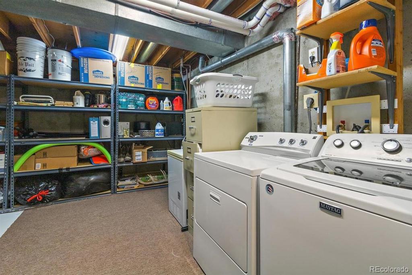
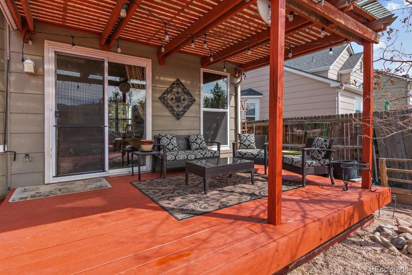
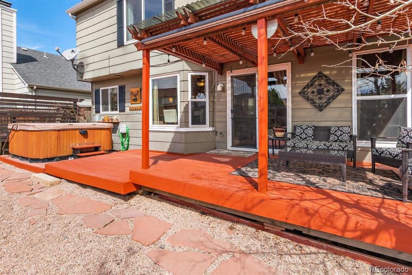
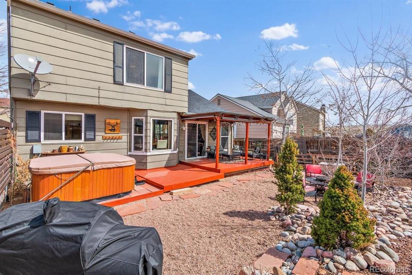
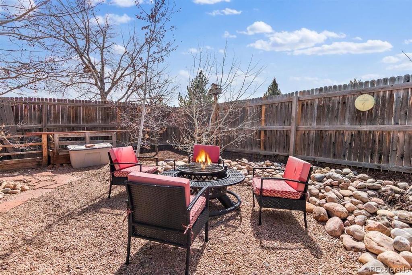
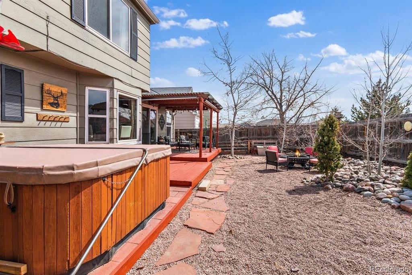
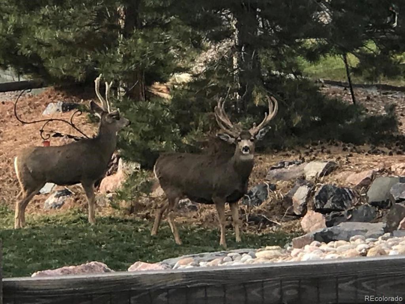


 Menu
Menu


