7537 Red Fox Court
Littleton, CO 80125 — Douglas county
Price
$600,000
Sqft
3135.00 SqFt
Baths
4
Beds
5
Description
This stunningly rich quality DR Horton 2-story home features over 3,000 finished sq. ft., five beds, 3.5 bathrooms, professionally finished basement completed by "Foot by Foot Construction". Nestled in a quiet and unique cul-de-sac, oversized lot with breathtaking mountain views, backing to a lovely neighborhood park and the beautiful Crystal Lake. The basement includes a bedroom, full bath with custom tile, fam./rec. room, surround sound wiring, upgraded recessed lighting, and is plumbed and wired for a wet bar. Kitchen upgrades include brand new slab granite kitchen counter tops, refinished cabinets, new stainless steel appliances, and refinished hardwood floors throughout. New roof and new exterior paint in 2017, custom herringbone brick patterned porch. Upgraded M. bath, tile flooring, loft area, security alarm. Rich Landscaping! Grand-fathered dog kennel and a home warranty!
Property Level and Sizes
SqFt Lot
8799.00
Lot Features
Master Suite, Breakfast Nook, Eat-in Kitchen, Entrance Foyer, Five Piece Bath, Granite Counters, Kitchen Island, Open Floorplan, Pantry, Smoke Free, Sound System, Spa/Hot Tub, Vaulted Ceiling(s), Walk-In Closet(s), Wired for Data
Lot Size
0.20
Basement
Crawl Space,Finished,Partial,Sump Pump
Interior Details
Interior Features
Master Suite, Breakfast Nook, Eat-in Kitchen, Entrance Foyer, Five Piece Bath, Granite Counters, Kitchen Island, Open Floorplan, Pantry, Smoke Free, Sound System, Spa/Hot Tub, Vaulted Ceiling(s), Walk-In Closet(s), Wired for Data
Appliances
Dishwasher, Disposal, Microwave, Oven, Refrigerator, Self Cleaning Oven, Sump Pump
Electric
Central Air
Flooring
Carpet, Tile, Wood
Cooling
Central Air
Heating
Forced Air, Natural Gas
Fireplaces Features
Family Room, Gas, Gas Log
Utilities
Cable Available, Electricity Connected, Internet Access (Wired), Natural Gas Available, Natural Gas Connected, Phone Connected
Exterior Details
Features
Dog Run, Private Yard, Spa/Hot Tub
Patio Porch Features
Front Porch,Patio
Lot View
Lake,Mountain(s)
Water
Public
Sewer
Public Sewer
Land Details
PPA
2962500.00
Road Frontage Type
Public Road
Road Responsibility
Public Maintained Road
Road Surface Type
Paved
Garage & Parking
Parking Spaces
1
Parking Features
Garage, Concrete
Exterior Construction
Roof
Composition
Construction Materials
Frame, Wood Siding
Architectural Style
Traditional
Exterior Features
Dog Run, Private Yard, Spa/Hot Tub
Window Features
Window Coverings
Security Features
Security System,Smart Security System,Smoke Detector(s)
Builder Name 1
D.R. Horton, Inc
Builder Source
Public Records
Financial Details
PSF Total
$189.00
PSF Finished All
$189.00
PSF Finished
$189.00
PSF Above Grade
$245.04
Previous Year Tax
4717.00
Year Tax
2019
Primary HOA Management Type
Professionally Managed
Primary HOA Name
Arrowhead Shores Homeowners Association, Inc.
Primary HOA Phone
303-933-6279
Primary HOA Website
www.arrowheadshores.net
Primary HOA Fees Included
Maintenance Grounds, Trash
Primary HOA Fees
35.00
Primary HOA Fees Frequency
Monthly
Primary HOA Fees Total Annual
420.00
Location
Schools
Elementary School
Roxborough
Middle School
Ranch View
High School
Thunderridge
Walk Score®
Contact me about this property
James T. Wanzeck
RE/MAX Professionals
6020 Greenwood Plaza Boulevard
Greenwood Village, CO 80111, USA
6020 Greenwood Plaza Boulevard
Greenwood Village, CO 80111, USA
- (303) 887-1600 (Mobile)
- Invitation Code: masters
- jim@jimwanzeck.com
- https://JimWanzeck.com
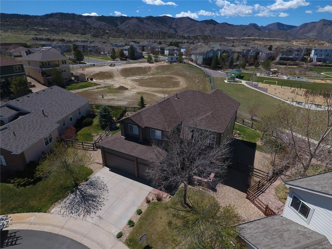
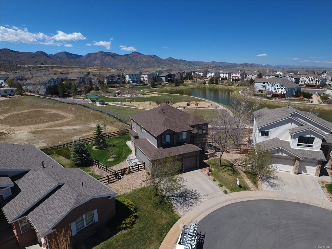
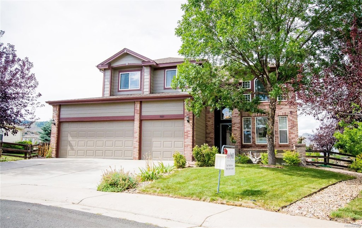
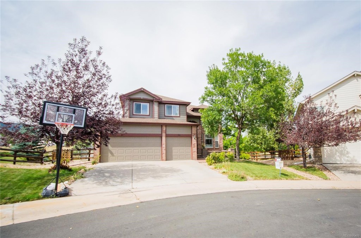
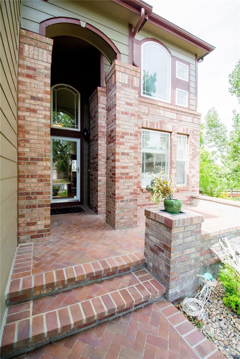
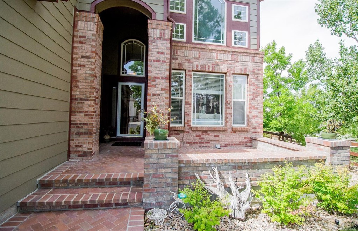
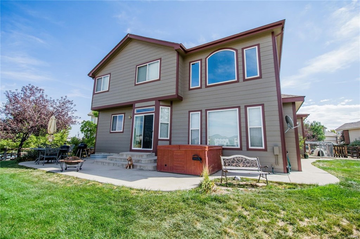
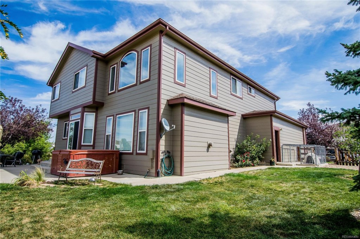
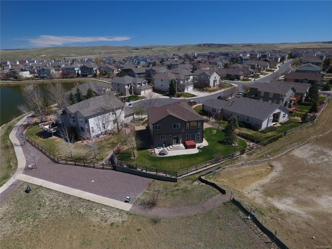
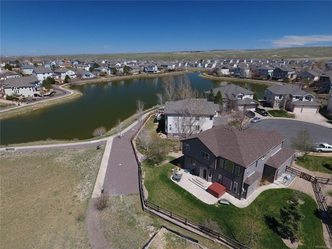
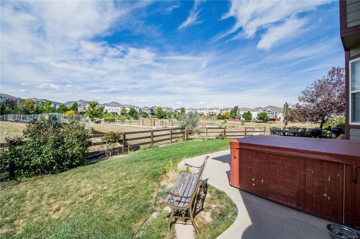
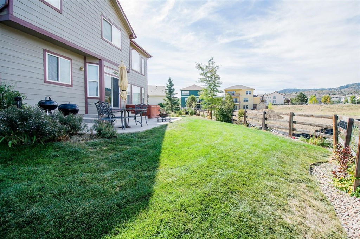
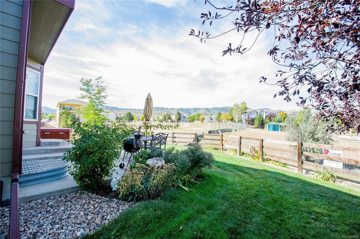
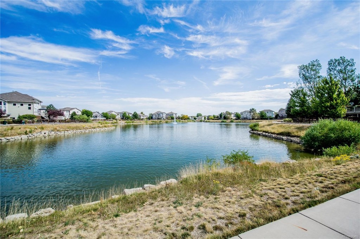
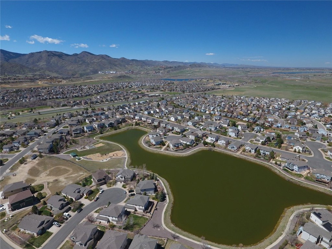
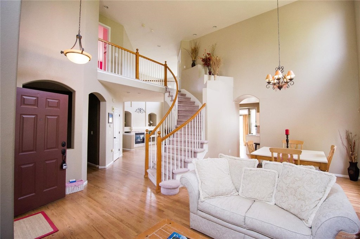
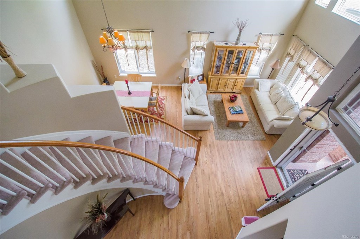
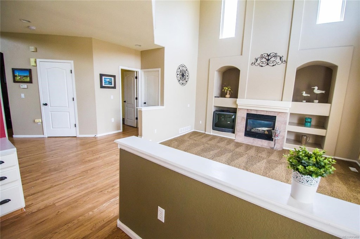
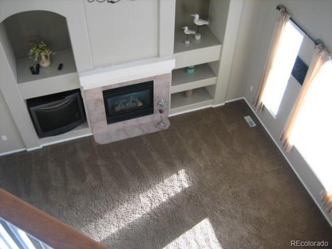
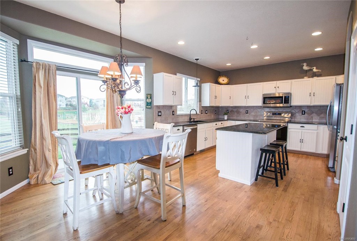
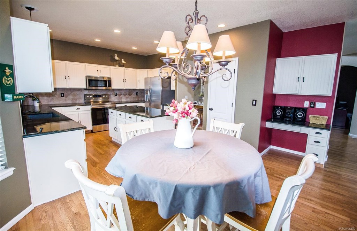
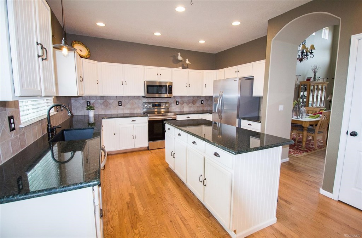
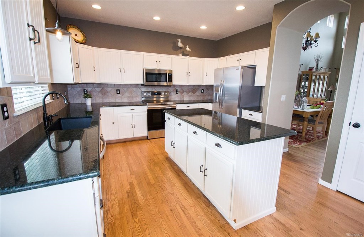
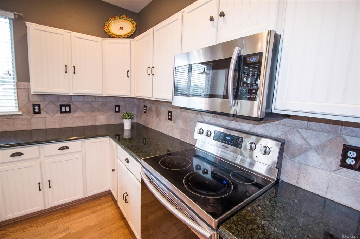
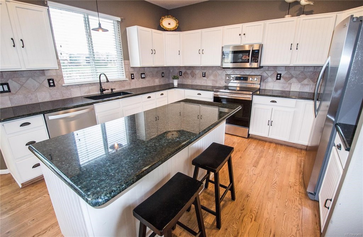
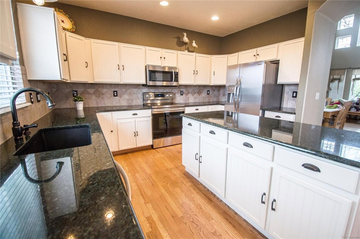
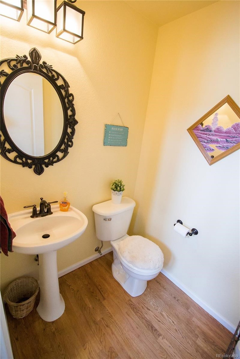
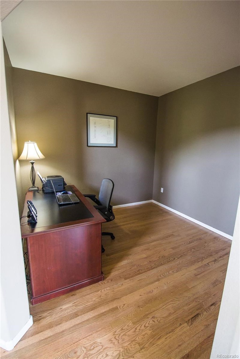
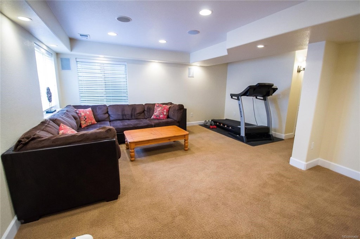
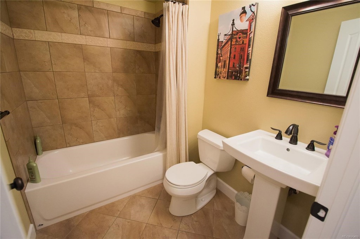
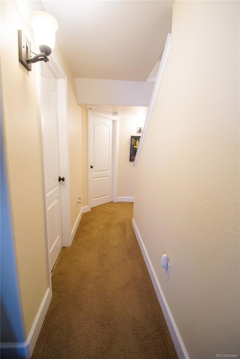
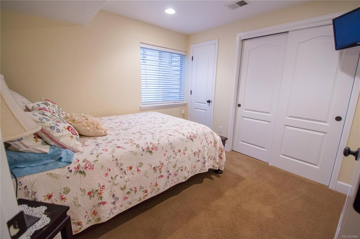
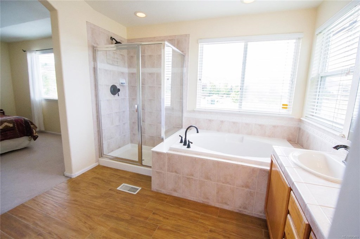
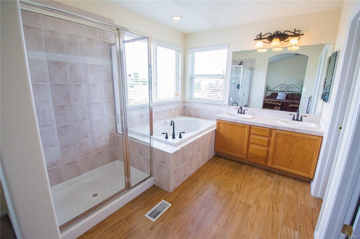
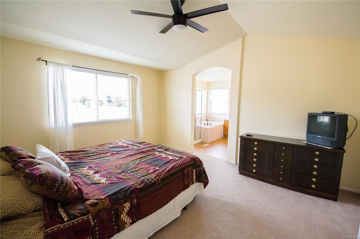
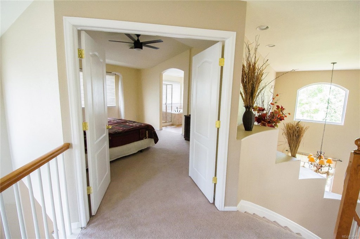
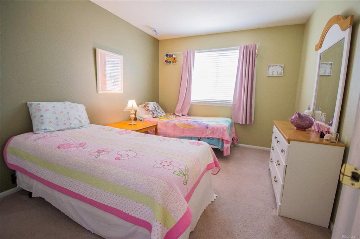
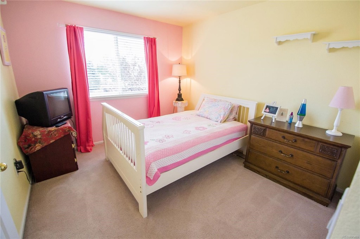
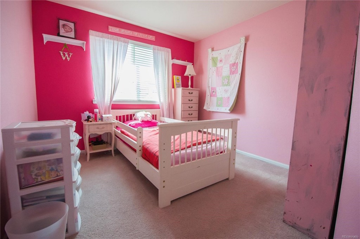
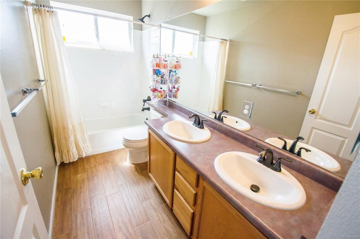


 Menu
Menu


