11190 Rock Wren
Littleton, CO 80125 — Douglas county
Price
$995,000
Sqft
5238.00 SqFt
Baths
4
Beds
3
Description
Gorgeous home with fabulous Colorado style architecture! Main floor master! Fabulous kitchen with slab granite, stainless steel appliances, 6-burner gas range and double ovens! Hardwood floors! Knotty alder doors and trim throughout! Fantastic great room with stone fireplace! Grand foyer with inlaid slate! Custom iron railing! Spiral staircase leads to the study! Beautiful master suite with separate vanities, corner tub and fantastic shower! Hand troweled walls and ceilings! Finished walk-out basement with recreation room, wet bar, wine room, game room, 2 bedrooms and 2 baths! Lovely landscaping! Large covered deck! Beautiful rear yard! 3-car garage! Superb quality and design!
Property Level and Sizes
SqFt Lot
20778.00
Lot Features
Master Suite, Breakfast Nook, Eat-in Kitchen, Entrance Foyer, Five Piece Bath, Granite Counters, Heated Basement, Open Floorplan, Pantry, Sound System, Vaulted Ceiling(s), Walk-In Closet(s), Wet Bar, Wired for Data
Lot Size
0.48
Foundation Details
Slab
Basement
Finished,Full,Walk-Out Access
Interior Details
Interior Features
Master Suite, Breakfast Nook, Eat-in Kitchen, Entrance Foyer, Five Piece Bath, Granite Counters, Heated Basement, Open Floorplan, Pantry, Sound System, Vaulted Ceiling(s), Walk-In Closet(s), Wet Bar, Wired for Data
Appliances
Cooktop, Dishwasher, Disposal, Double Oven, Microwave, Range Hood, Refrigerator, Wine Cooler
Electric
Central Air
Flooring
Carpet, Stone, Wood
Cooling
Central Air
Heating
Forced Air, Natural Gas
Fireplaces Features
Basement, Family Room, Gas, Gas Log, Great Room
Utilities
Electricity Connected, Natural Gas Available, Natural Gas Connected
Exterior Details
Features
Garden, Private Yard
Patio Porch Features
Covered,Front Porch
Lot View
City,Golf Course,Mountain(s)
Water
Public
Sewer
Public Sewer
Land Details
PPA
2072916.67
Road Frontage Type
Private Road
Road Responsibility
Private Maintained Road
Road Surface Type
Paved
Garage & Parking
Parking Spaces
1
Parking Features
Garage
Exterior Construction
Roof
Concrete
Construction Materials
Frame, Stone, Stucco
Architectural Style
Mountain Contemporary
Exterior Features
Garden, Private Yard
Window Features
Double Pane Windows, Window Coverings
Security Features
Smoke Detector(s)
Builder Source
Builder
Financial Details
PSF Total
$189.96
PSF Finished All
$195.56
PSF Finished
$195.56
PSF Above Grade
$387.31
Previous Year Tax
6021.00
Year Tax
2018
Primary HOA Management Type
Self Managed
Primary HOA Name
Roxborough Park Foundation
Primary HOA Phone
303-979-7860
Primary HOA Website
http://www.roxboroughparkco.com
Primary HOA Amenities
Clubhouse,Gated,Golf Course,Trail(s)
Primary HOA Fees Included
Maintenance Grounds, On-Site Check In, Recycling, Road Maintenance, Snow Removal, Trash
Primary HOA Fees
1998.00
Primary HOA Fees Frequency
Annually
Primary HOA Fees Total Annual
1998.00
Location
Schools
Elementary School
Roxborough
Middle School
Ranch View
High School
Thunderridge
Walk Score®
Contact me about this property
James T. Wanzeck
RE/MAX Professionals
6020 Greenwood Plaza Boulevard
Greenwood Village, CO 80111, USA
6020 Greenwood Plaza Boulevard
Greenwood Village, CO 80111, USA
- (303) 887-1600 (Mobile)
- Invitation Code: masters
- jim@jimwanzeck.com
- https://JimWanzeck.com
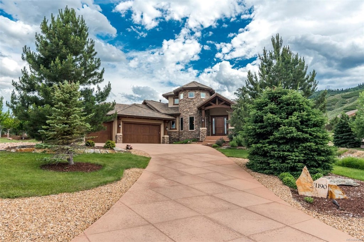
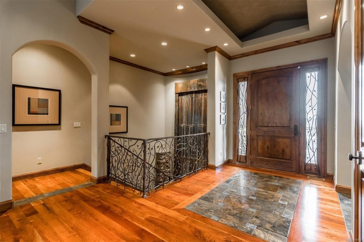
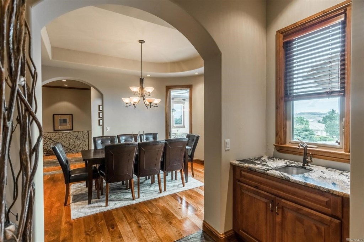
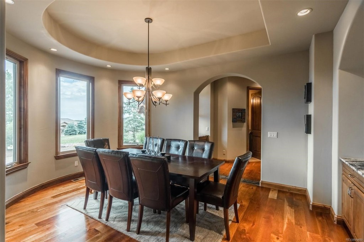
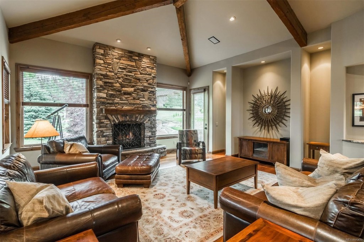
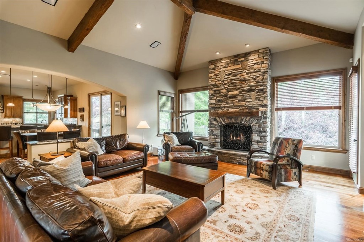
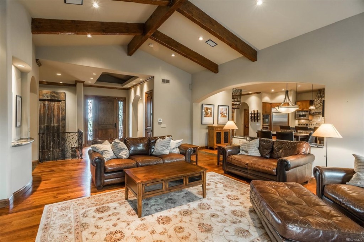
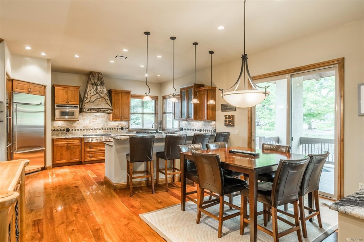
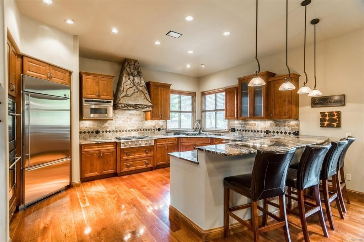
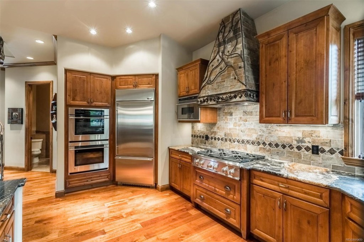
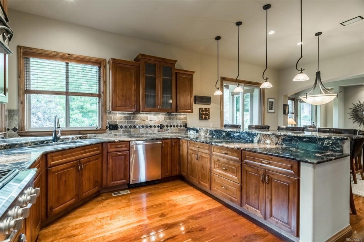
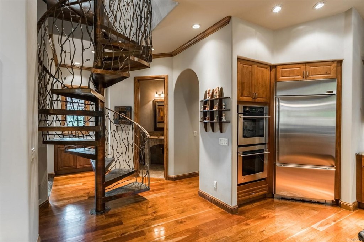
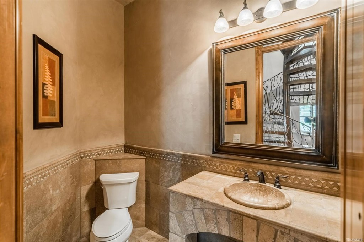
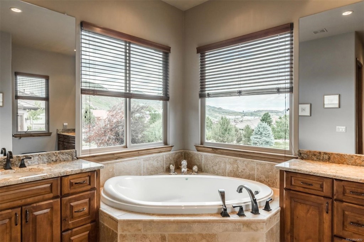
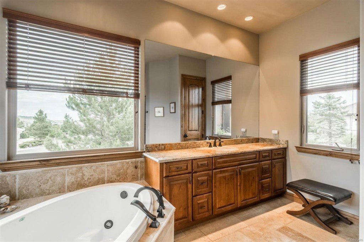
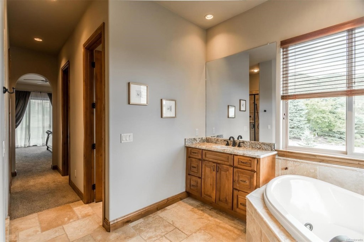
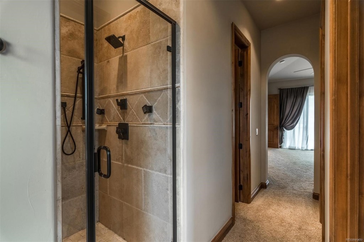
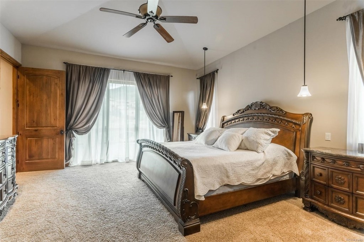
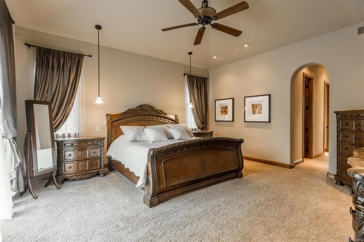
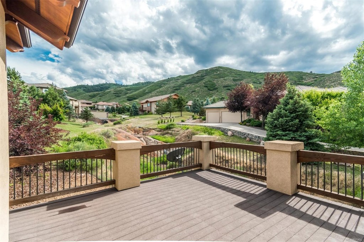
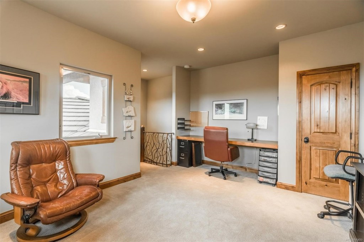
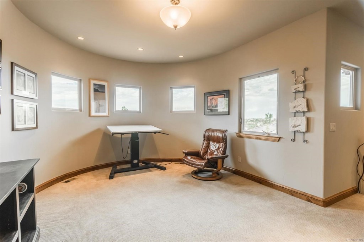
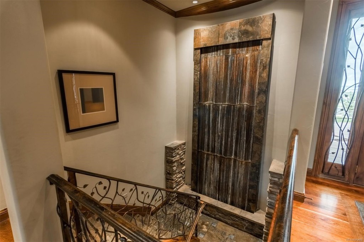
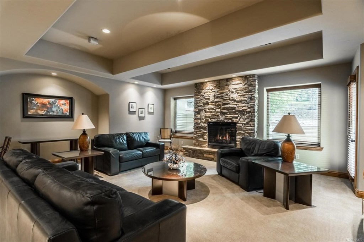
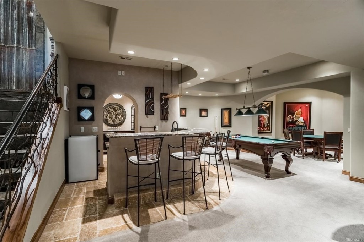
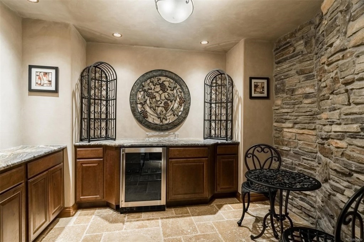
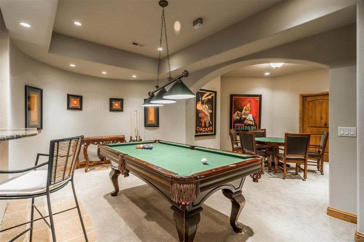
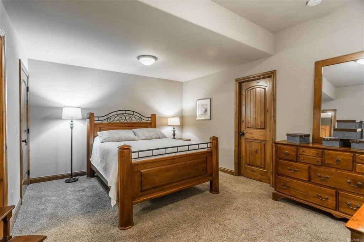
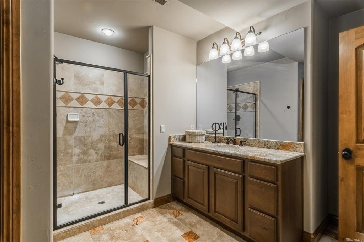
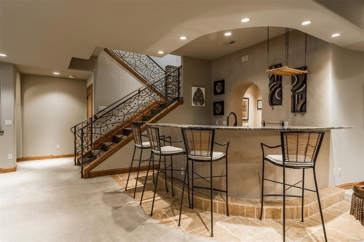
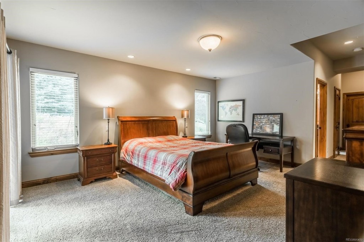
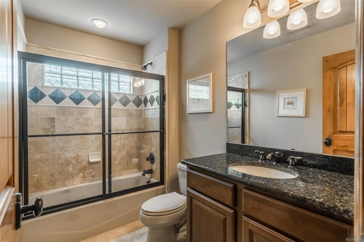
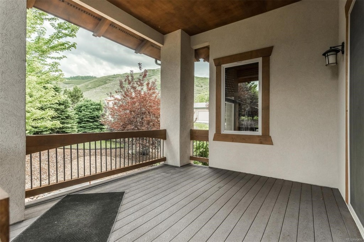
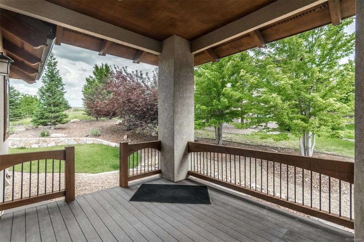
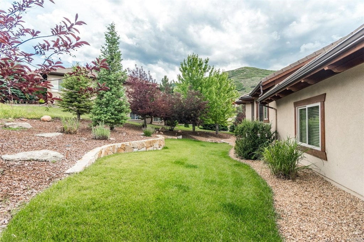
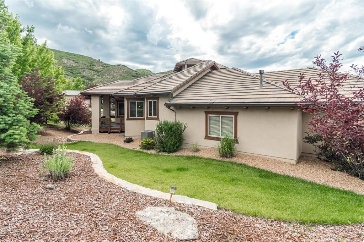
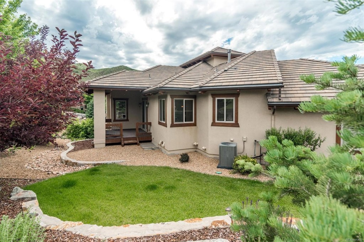
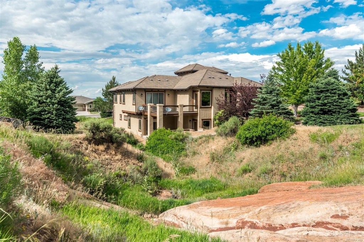
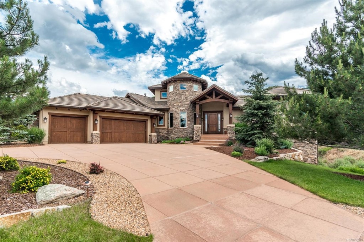


 Menu
Menu


