10585 Cross Country Lane
Littleton, CO 80125 — Douglas county
Price
$625,000
Sqft
3897.00 SqFt
Baths
4
Beds
5
Description
open floor, plan, light and bright, downtown and mountain views, vaulted ceilings, newer interior and new exterior paint, hardwood floors, beautiful wrought iron balusters, designer lighting, plumbing and hardware fixtures throughout, upgraded cabinetry and countertops in kitchen and all bathrooms, chef style eat in kitchen with large island and new one of a kind slab granite countertops, custom tile backsplash and SS appliances including double oven and gas cook top, main floor study, huge master bedroom with 5 piece bath and walk in closet, plantation shutters throughout, A/C, humidifier, gas fireplace and surround sound in family room, finished garden level basement with large great room, work out area, bedroom, full bath, plumbing for a wet bar and storage room, new roof, professionally landscaped with sprinkler and fence, large deck and oversized covered front patio, 3 car attached garage, walk to parks, playgrounds, trails, shopping, restaurants, schools, Deer Creek, Chatfield, Roxborough Park, Arrowhead Golf Course, plus much more!
Property Level and Sizes
SqFt Lot
8276.00
Lot Features
Eat-in Kitchen, Five Piece Bath, Granite Counters, Jack & Jill Bath, Kitchen Island, Open Floorplan, Smoke Free, Sound System, Tile Counters, Vaulted Ceiling(s), Walk-In Closet(s), Wet Bar
Lot Size
0.19
Foundation Details
Slab
Basement
Daylight,Finished
Interior Details
Interior Features
Eat-in Kitchen, Five Piece Bath, Granite Counters, Jack & Jill Bath, Kitchen Island, Open Floorplan, Smoke Free, Sound System, Tile Counters, Vaulted Ceiling(s), Walk-In Closet(s), Wet Bar
Appliances
Cooktop, Dishwasher, Disposal, Double Oven, Gas Water Heater, Humidifier, Microwave, Refrigerator, Sump Pump
Electric
Air Conditioning-Room
Flooring
Carpet, Stone, Tile, Wood
Cooling
Air Conditioning-Room
Heating
Forced Air, Natural Gas
Fireplaces Features
Family Room
Exterior Details
Features
Private Yard
Patio Porch Features
Covered,Deck,Front Porch,Patio
Lot View
City,Mountain(s)
Water
Public
Sewer
Public Sewer
Land Details
PPA
3315789.47
Road Frontage Type
Public Road
Road Surface Type
Paved
Garage & Parking
Parking Spaces
1
Parking Features
Concrete, Dry Walled
Exterior Construction
Roof
Composition
Construction Materials
Brick, Frame, Wood Siding
Architectural Style
Contemporary
Exterior Features
Private Yard
Window Features
Double Pane Windows, Window Coverings
Builder Source
Public Records
Financial Details
PSF Total
$161.66
PSF Finished
$168.49
PSF Above Grade
$243.90
Previous Year Tax
4720.00
Year Tax
2019
Primary HOA Management Type
Professionally Managed
Primary HOA Name
MSI
Primary HOA Phone
303-420-4433
Primary HOA Website
msi.com
Primary HOA Fees Included
Maintenance Grounds, Recycling, Snow Removal, Trash
Primary HOA Fees
451.00
Primary HOA Fees Frequency
Annually
Primary HOA Fees Total Annual
451.00
Location
Schools
Elementary School
Roxborough
Middle School
Ranch View
High School
Thunderridge
Walk Score®
Contact me about this property
James T. Wanzeck
RE/MAX Professionals
6020 Greenwood Plaza Boulevard
Greenwood Village, CO 80111, USA
6020 Greenwood Plaza Boulevard
Greenwood Village, CO 80111, USA
- (303) 887-1600 (Mobile)
- Invitation Code: masters
- jim@jimwanzeck.com
- https://JimWanzeck.com
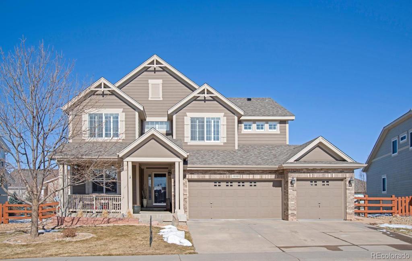
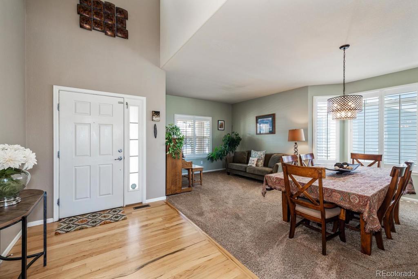
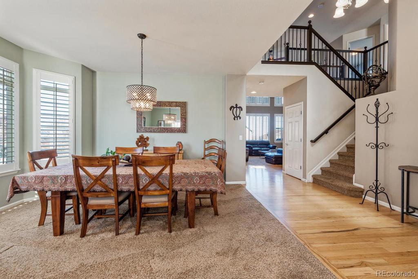
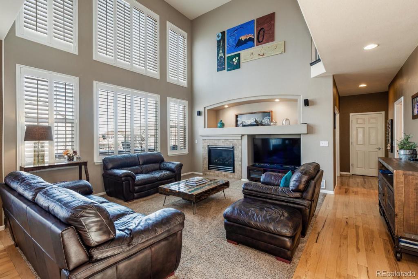
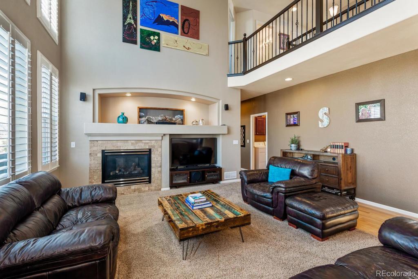
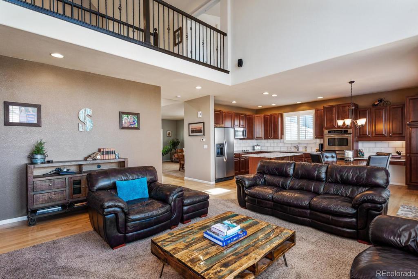
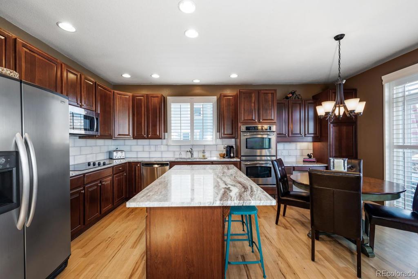
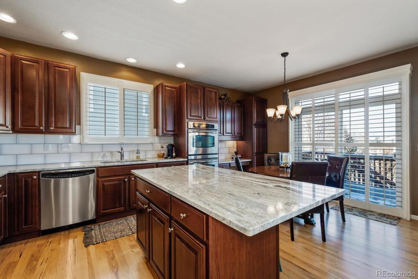
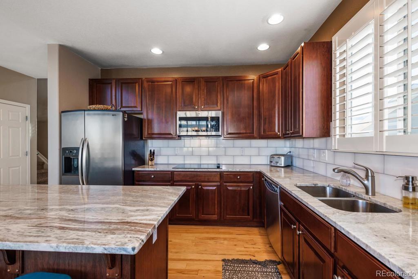
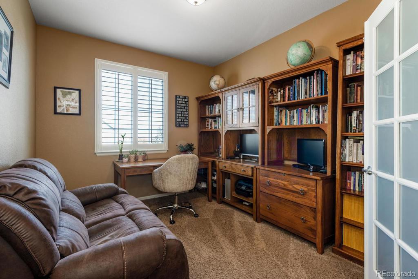
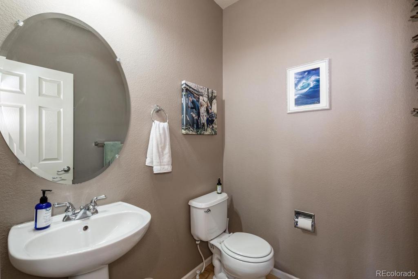
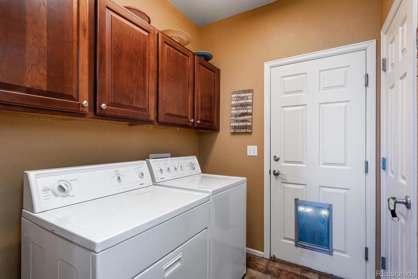
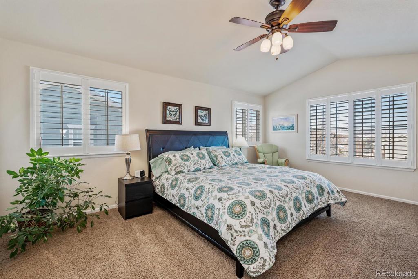
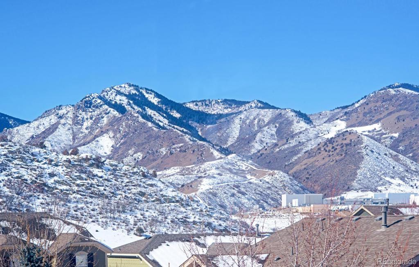
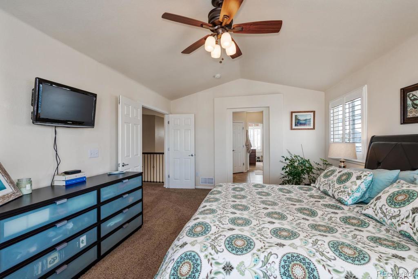
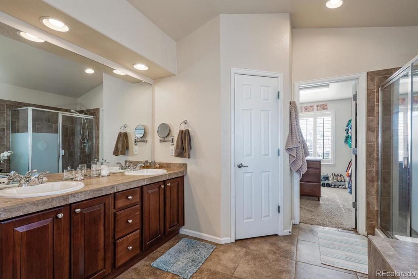
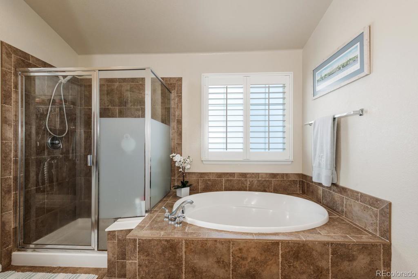
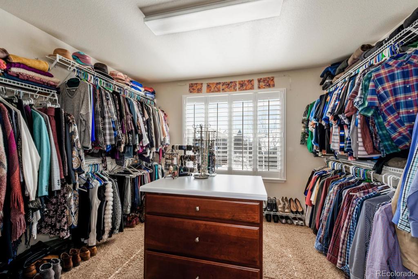
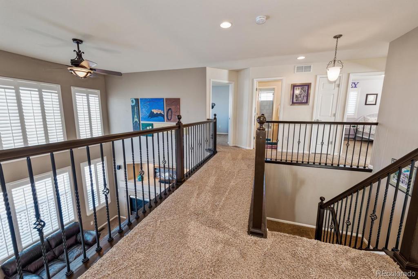
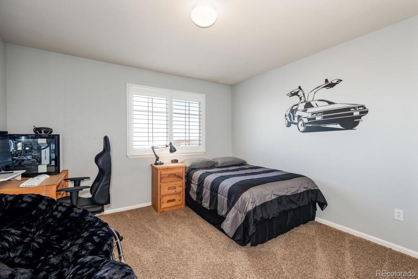
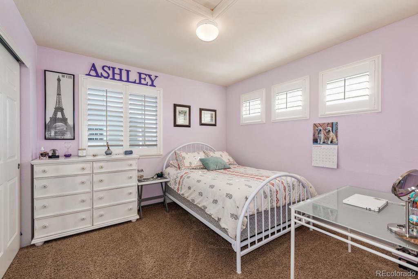
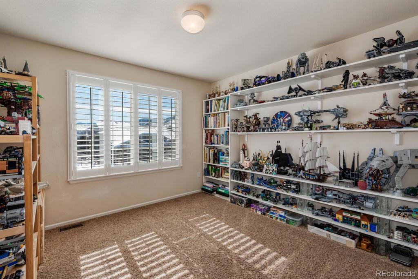
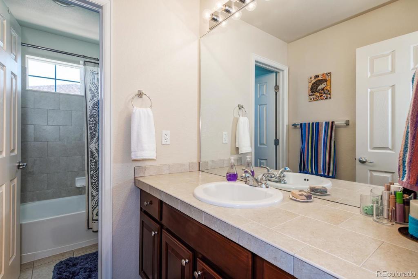
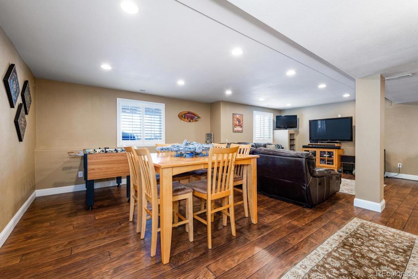
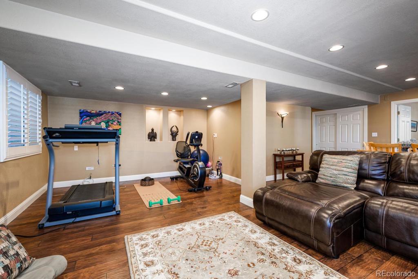
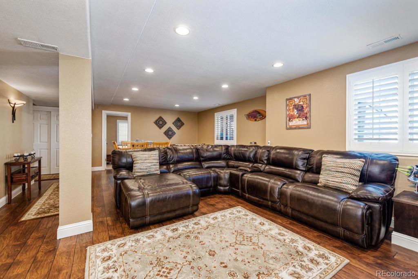
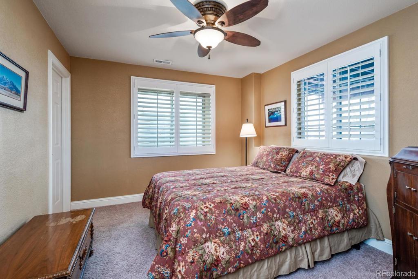
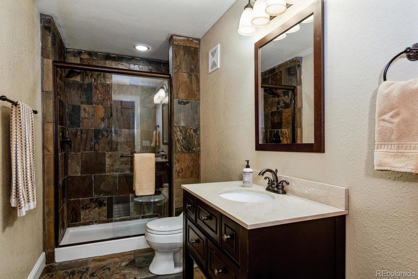
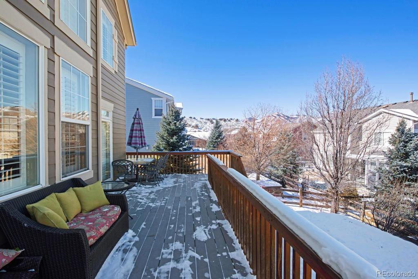
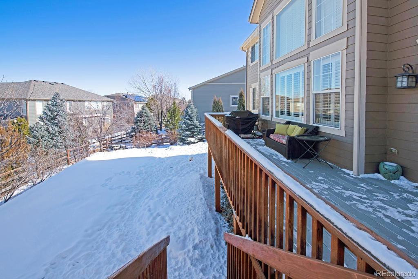
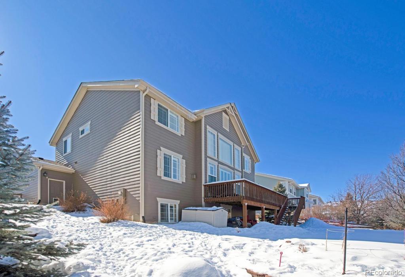
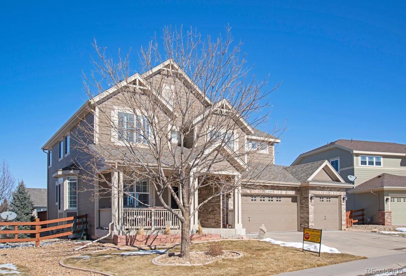


 Menu
Menu


