6526 S Cody Way
Littleton, CO 80123 — Jefferson county
Price
$409,000
Sqft
1665.00 SqFt
Baths
2
Beds
3
Description
Remodeled Ranch Home! Shows Like A Model Home! 3 Bedrooms! 2 Baths! 2 Car Garage! Large Living Room with Beautiful Designer Mounted Electric Fireplace with Blower! Mounted Flatscreen TV above Fireplace Mantel Included! Built in Shelving and Cabinets Too! All Newer Wood Flooring in Living Room and Kitchen! Remodeled Kitchen w/New Cabinets! New Hardware, Backsplash, Quartz Countertops! Eat in Dining! All Newer Stainless Steel Appliances! Convection Oven! Refrigerator and Microwave included! New Lighting Throughout! Wrought Iron Rails to Lower Level! Master Bedroom with Walk-in Closet and Newer Designer Ceiling Fan! All Newer Carpet and Custom Interior Paint! Newer Baseboards! Professionally Finished Basement with Partially Open Office/Work Station, Large Recreational Room/Media Room w Built-in Surround Sound Speaks and Mounted Flat Screen TV Also Included! 1 Bedroom and Newer Designer 3/4 Bath! Large Open Storage Room and Laundry with Washer and Dryer Included! This home has lots of upgrades! Smoke Free Home! Enjoy Large Deck with Newer Hot Tub with Oversized Umbrella and Exterior Heating Lamp for Private Hot Tubbing! Large .21 Acre Private Fenced Yard! Corner Cul-de-sac! Oversized Storage Shed! Garden Area! Springer System Front and Back! Newer Roof! Newer Furnace(4 years) and A/C! (2 Years) Within 5-10 to Parks, Schools, Shopping, SW Plaza Mall, Chatfield Reservoir and 5 minutes to C-470!
Property Level and Sizes
SqFt Lot
9307.00
Lot Features
Breakfast Nook, Ceiling Fan(s), Eat-in Kitchen, Quartz Counters, Smoke Free, Walk-In Closet(s)
Lot Size
0.21
Foundation Details
Slab
Basement
Finished,Full
Interior Details
Interior Features
Breakfast Nook, Ceiling Fan(s), Eat-in Kitchen, Quartz Counters, Smoke Free, Walk-In Closet(s)
Appliances
Convection Oven, Dishwasher, Disposal, Dryer, Microwave, Refrigerator, Self Cleaning Oven, Washer
Electric
Central Air
Flooring
Carpet, Laminate, Tile, Wood
Cooling
Central Air
Heating
Forced Air, Natural Gas
Utilities
Cable Available, Electricity Connected, Internet Access (Wired), Natural Gas Connected, Phone Available
Exterior Details
Features
Private Yard, Rain Gutters
Patio Porch Features
Deck
Water
Public
Sewer
Public Sewer
Land Details
PPA
1933333.33
Road Surface Type
Paved
Garage & Parking
Parking Spaces
1
Parking Features
Concrete, Oversized
Exterior Construction
Roof
Composition
Construction Materials
Brick, Frame
Architectural Style
Contemporary
Exterior Features
Private Yard, Rain Gutters
Security Features
Carbon Monoxide Detector(s)
Builder Source
Public Records
Financial Details
PSF Total
$243.84
PSF Finished
$278.46
PSF Above Grade
$487.39
Previous Year Tax
2690.00
Year Tax
2019
Primary HOA Fees
0.00
Location
Schools
Elementary School
Colorow
Middle School
Summit Ridge
High School
Dakota Ridge
Walk Score®
Contact me about this property
James T. Wanzeck
RE/MAX Professionals
6020 Greenwood Plaza Boulevard
Greenwood Village, CO 80111, USA
6020 Greenwood Plaza Boulevard
Greenwood Village, CO 80111, USA
- (303) 887-1600 (Mobile)
- Invitation Code: masters
- jim@jimwanzeck.com
- https://JimWanzeck.com
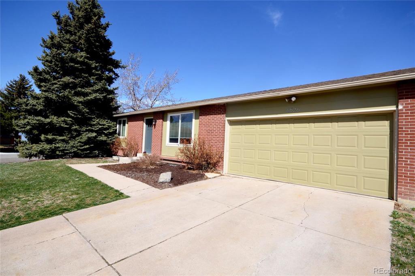
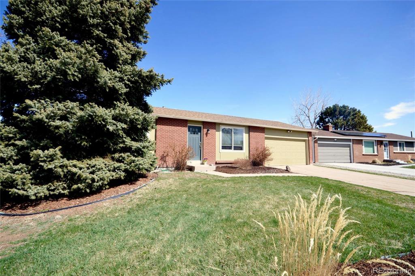
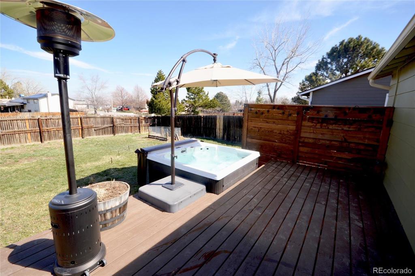
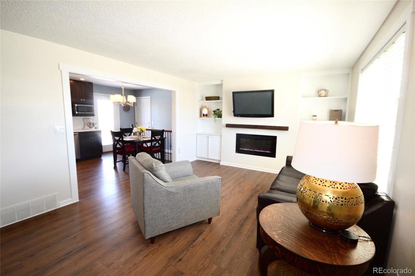
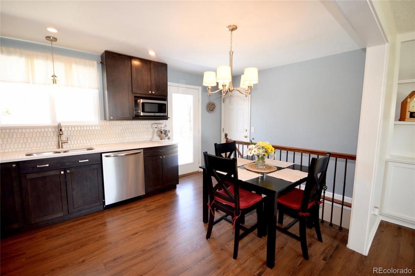
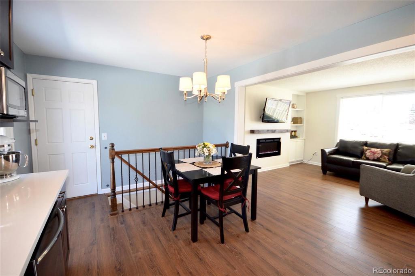
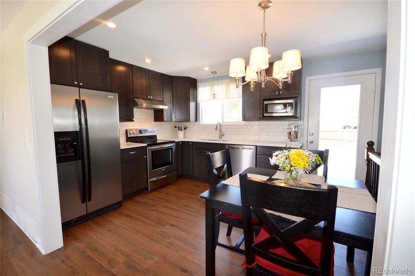
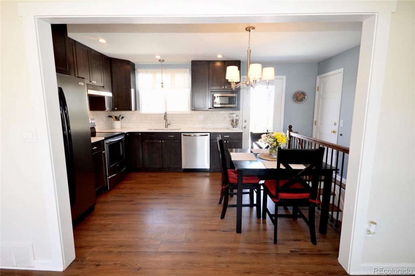
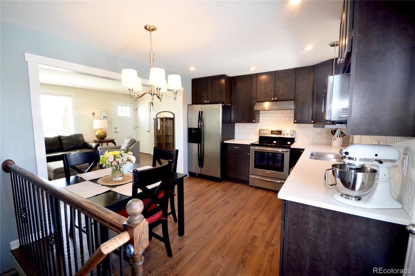
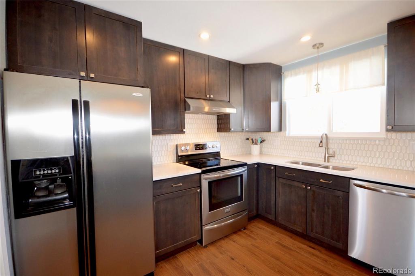
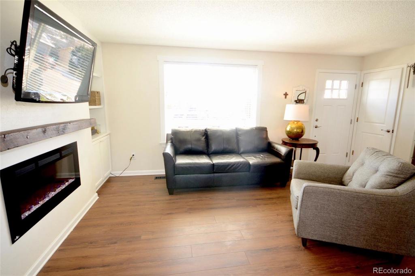
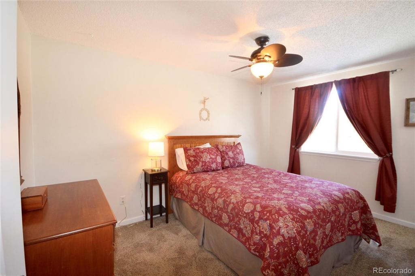
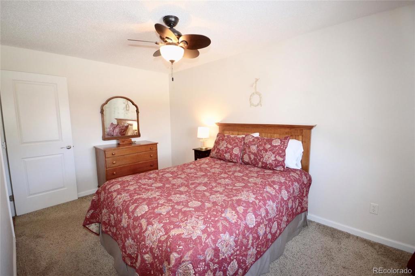
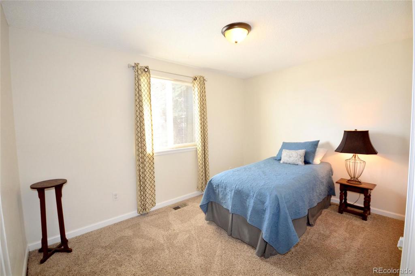
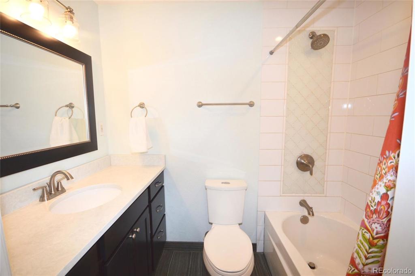
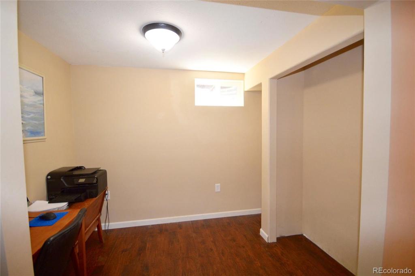
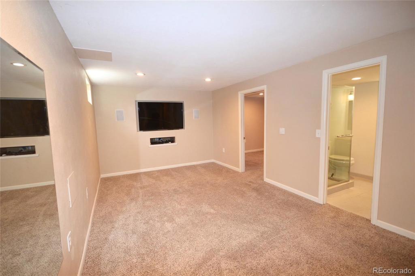
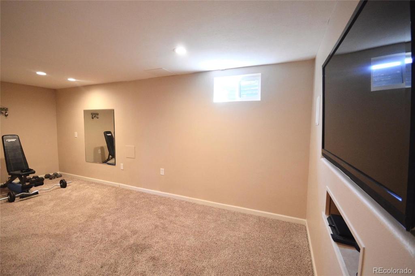
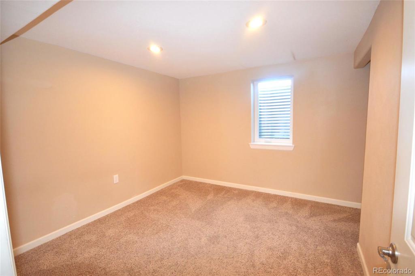
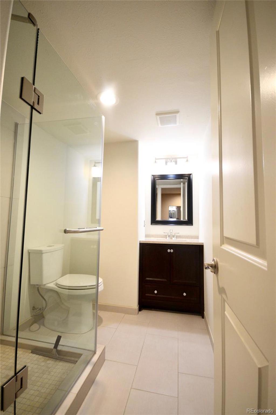
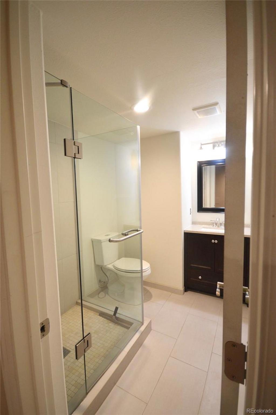
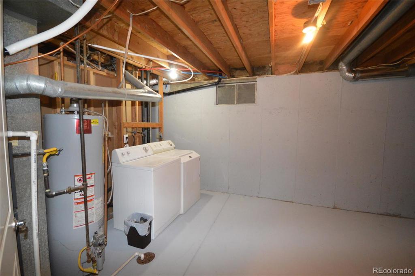
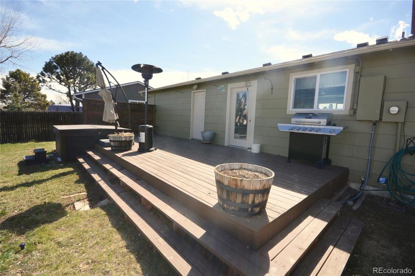
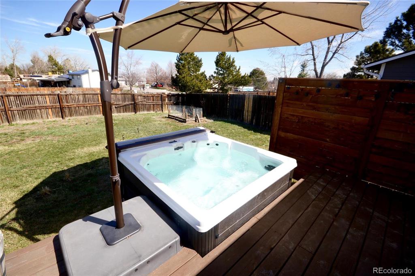
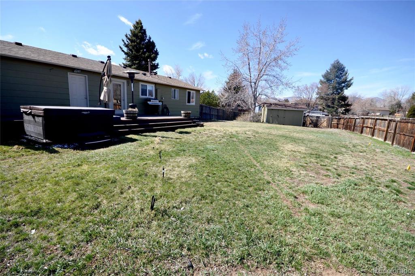
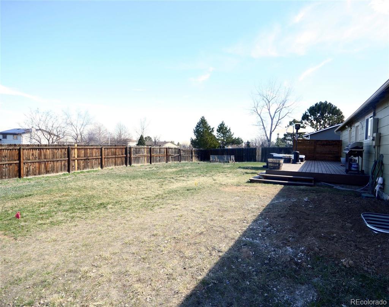
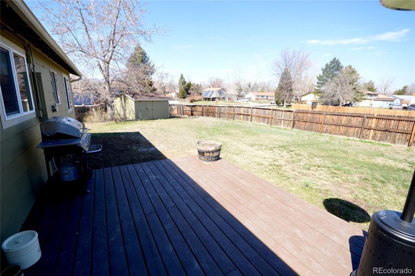
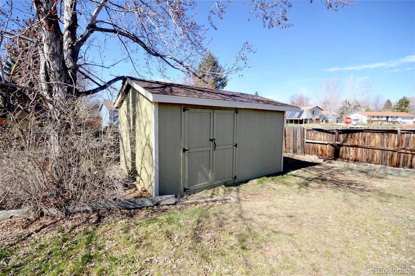
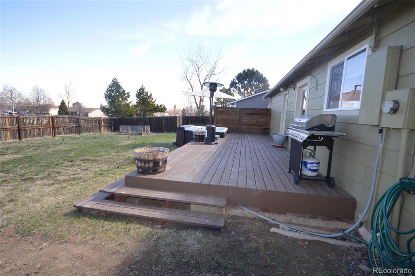
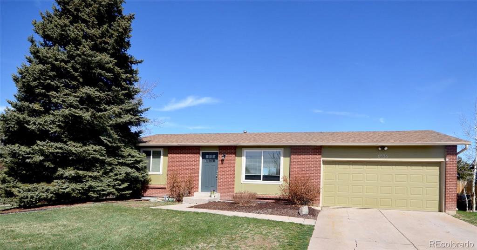


 Menu
Menu


