5425 S Lowell Boulevard
Littleton, CO 80123 — Arapahoe county
Price
$628,000
Sqft
1358.00 SqFt
Baths
1
Beds
3
Description
Welcome to the Stadler House! Restored, Reimagined and Upgraded with $100k+ in improvements completed in 2020. The things we didn’t change: Built in 1959 in nationally recognized neighborhood of period homes, Arapaho Hills, this house is an original Mid Century Modern. Many of these original 1950's features remain intact. Huge lot, creating innumerable opportunities for expansion. A truly unique property. Frank Lloyd Wright protege, Bruce Sutherland architectural design. The home is not bound by covenants or remodel restrictions, and is listed in a historic district in the National Register of Historic Places. Featured in Atomic Ranch Magazine and Book in 2006. The things that we Restored, Reimagined and Upgraded: Garage restored to its original purpose as a two car garage, and upgraded with chic electric opening garage doors. New concrete driveway and walkup. New concrete back patio upgraded to be twice the size of the original patio, and providing expanded outdoor living space. Professionally landscaped with drought resistant plants and bushes, and with patterned rock beds reminiscent of Palm Springs’ Mid Century Modern styles. New freshly stained backyard fence. Replaced and upgraded all outer entrances with custom and beautifully hand-crafted doors. New high-end, designer, ultra-thick shag like carpet. Freshly painted interior with partial restoration of original wood as sanded and stained to original walnut. Restored kitchen with original refreshed cabinetry, original harvest gold cooktop with original fan, and original harvest gold oven. New Bosch dishwasher complementing other new kitchen accessories. New light fixtures in Mid Century Modern design, coordinating with retained original lights. Upgraded bathroom with contemporary European cabinet and fixtures. Furnished with antique Mid Century decor with many pieces available to acquire for addition to your collection.
Property Level and Sizes
SqFt Lot
9888.00
Lot Features
Breakfast Nook, Built-in Features, Laminate Counters, No Stairs, Open Floorplan, Smoke Free, Vaulted Ceiling(s)
Lot Size
0.23
Basement
Crawl Space
Interior Details
Interior Features
Breakfast Nook, Built-in Features, Laminate Counters, No Stairs, Open Floorplan, Smoke Free, Vaulted Ceiling(s)
Appliances
Disposal, Oven, Refrigerator
Laundry Features
In Unit
Electric
Central Air
Flooring
Carpet, Stone
Cooling
Central Air
Heating
Forced Air, Natural Gas
Fireplaces Features
Living Room, Wood Burning, Wood Burning Stove
Utilities
Cable Available, Electricity Connected, Internet Access (Wired), Natural Gas Connected, Phone Connected
Exterior Details
Features
Garden, Lighting, Private Yard
Patio Porch Features
Patio
Sewer
Public Sewer
Land Details
PPA
2630434.78
Road Frontage Type
Public Road
Road Surface Type
Paved
Garage & Parking
Parking Spaces
1
Exterior Construction
Roof
Composition
Construction Materials
Block, Brick, Concrete
Architectural Style
Mid-Century Modern
Exterior Features
Garden, Lighting, Private Yard
Security Features
Smoke Detector(s)
Builder Name 2
Clyde Mannon Associates, Inc.
Builder Source
Public Records
Financial Details
PSF Total
$445.51
PSF Finished All
$390.28
PSF Finished
$445.51
PSF Above Grade
$445.51
Previous Year Tax
2020.00
Year Tax
2018
Primary HOA Fees
0.00
Location
Schools
Elementary School
Centennial
Middle School
Goddard
High School
Littleton
Walk Score®
Contact me about this property
James T. Wanzeck
RE/MAX Professionals
6020 Greenwood Plaza Boulevard
Greenwood Village, CO 80111, USA
6020 Greenwood Plaza Boulevard
Greenwood Village, CO 80111, USA
- (303) 887-1600 (Mobile)
- Invitation Code: masters
- jim@jimwanzeck.com
- https://JimWanzeck.com
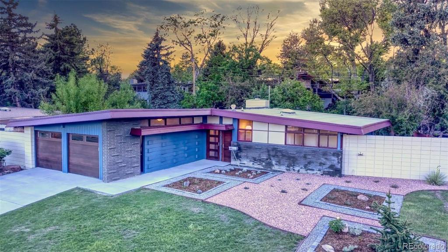
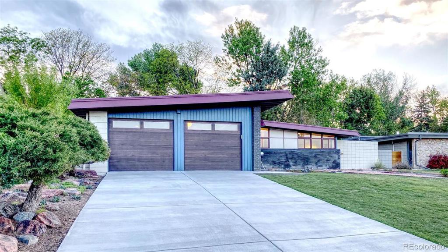
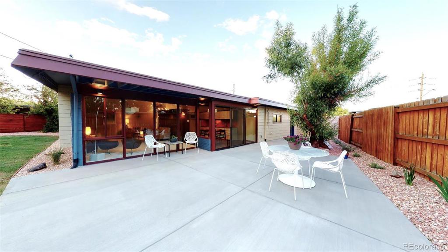
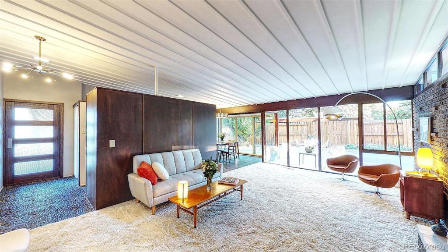
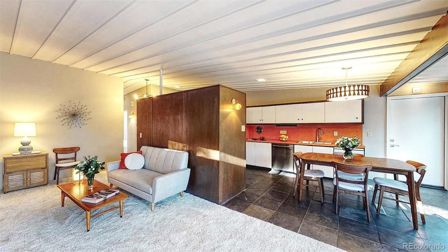
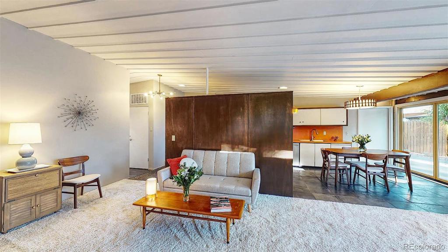
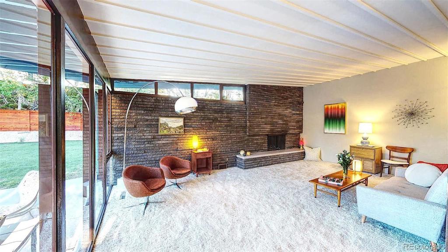
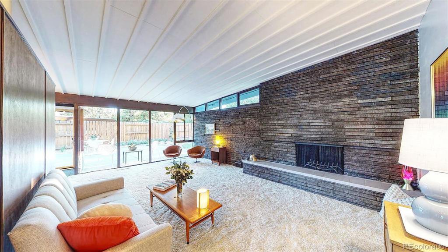
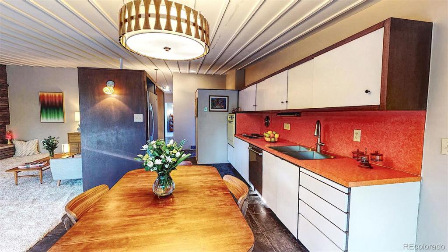
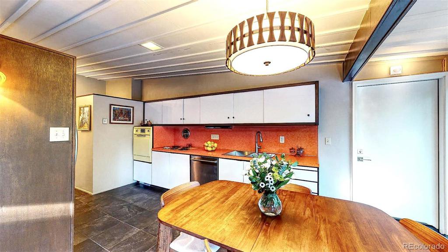
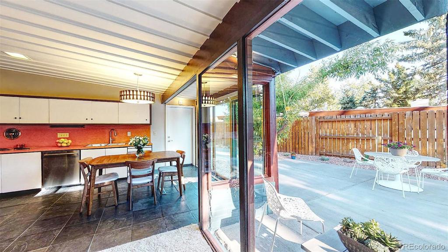
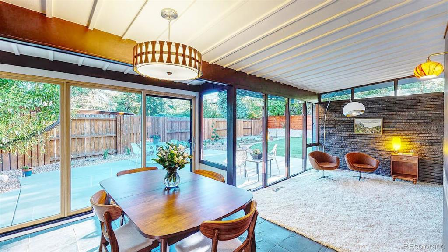
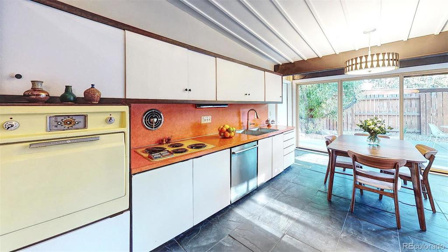
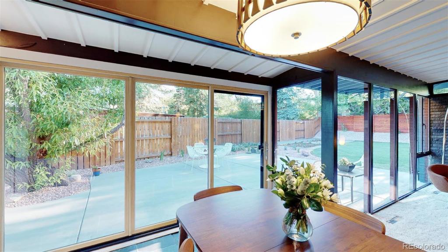
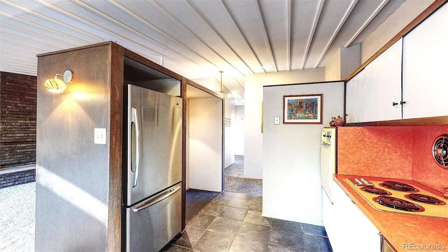
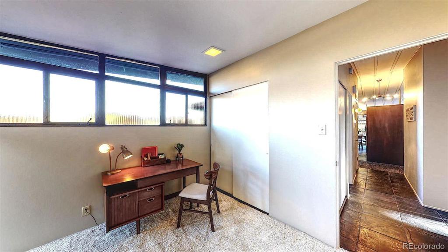
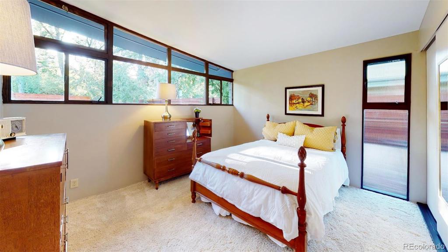
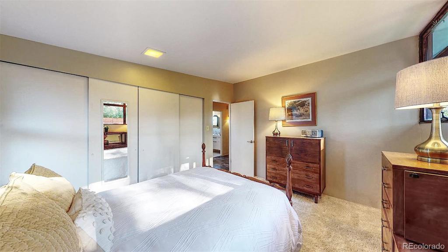
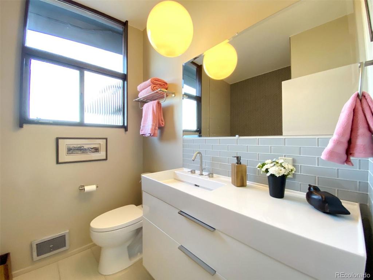
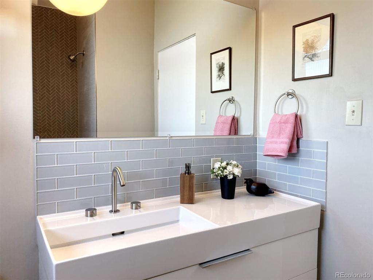
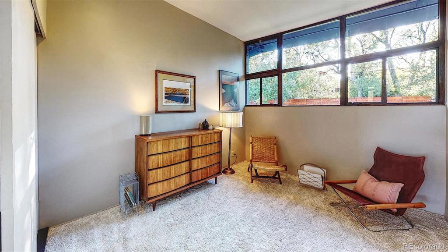
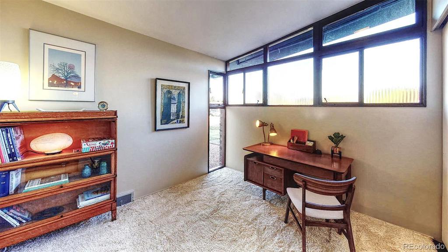
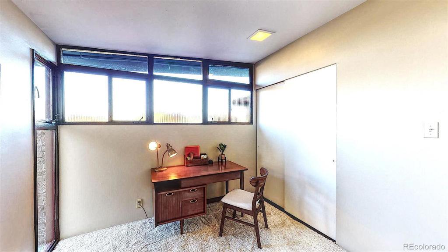
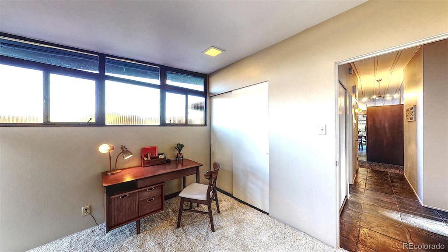
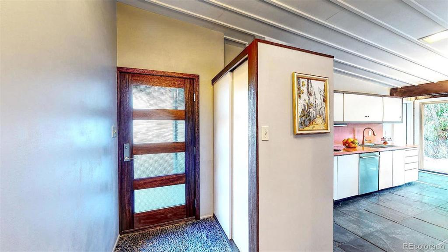
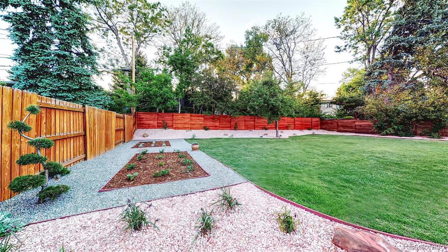
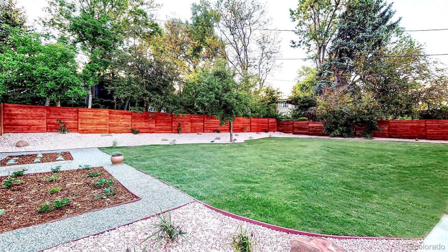
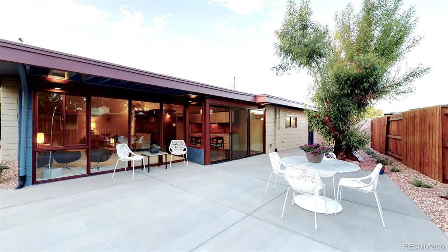
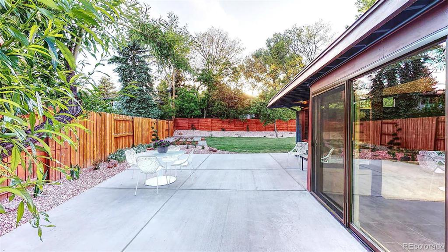
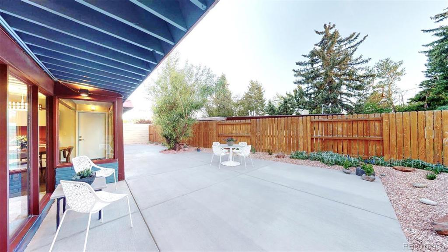
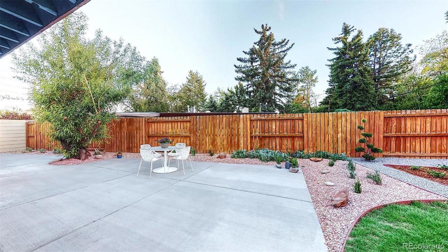
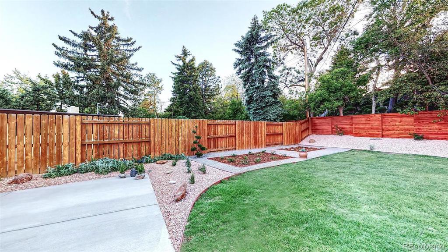
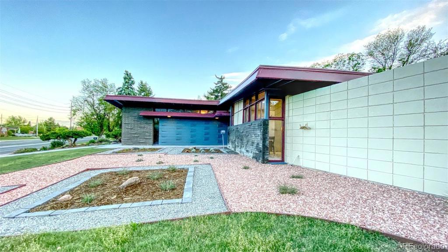


 Menu
Menu


