5399 W Hoover Drive
Littleton, CO 80123 — Jefferson county
Price
$700,000
Sqft
4702.00 SqFt
Baths
4
Beds
4
Description
BACK ON MARKET! Buyer teminated for personal reasons. Fabulous like new vaulted, open, bright 2 story located on large beautiful open space. Main floor master with bay window sitting area, walk-in closet and 5-piece bath. 2-story vaulted family room with gas fireplace, lots of windows and patio door onto Trex deck to enjoy the open space views. Formal dining room with coffered ceiling and living room (or main floor study). Updated kitchen with nook area, granite, stainless steel gas cooktop and double ovens. 3 additional bedrooms plus a large loft upstairs. Half bath on the main floor with vessel sink and laundry room with utility sink. Hardwood floors on first floor and new carpet upstairs plus 4-panel doors, central vacuum system, custom blinds and light fixtures. Oversized 2-car garage (2 ½ size) with utility sink and built-in storage. Partially finished full walkout basement with 9 foot ceilings, recreation room and huge workshop/hobby room with additional 220 service, built-ins plus a full bath. Perfect location close to light rail, walking trails, restaurants and shopping.
Property Level and Sizes
SqFt Lot
6926.00
Lot Features
Breakfast Nook, Built-in Features, Ceiling Fan(s), Eat-in Kitchen, Five Piece Bath, Granite Counters, Master Suite, Open Floorplan, Pantry, Smoke Free, Utility Sink, Vaulted Ceiling(s), Walk-In Closet(s)
Lot Size
0.16
Foundation Details
Slab
Basement
Exterior Entry,Finished,Full,Walk-Out Access
Base Ceiling Height
9'
Interior Details
Interior Features
Breakfast Nook, Built-in Features, Ceiling Fan(s), Eat-in Kitchen, Five Piece Bath, Granite Counters, Master Suite, Open Floorplan, Pantry, Smoke Free, Utility Sink, Vaulted Ceiling(s), Walk-In Closet(s)
Appliances
Cooktop, Dishwasher, Disposal, Double Oven, Gas Water Heater, Microwave, Self Cleaning Oven
Laundry Features
In Unit
Electric
Central Air
Flooring
Carpet, Tile, Wood
Cooling
Central Air
Heating
Forced Air, Natural Gas
Fireplaces Features
Family Room, Gas, Gas Log
Utilities
Electricity Connected, Internet Access (Wired), Natural Gas Connected
Exterior Details
Features
Garden, Gas Valve, Lighting, Private Yard, Rain Gutters
Patio Porch Features
Deck,Front Porch
Water
Public
Sewer
Public Sewer
Land Details
PPA
4281250.00
Road Frontage Type
Public Road
Road Surface Type
Paved
Garage & Parking
Parking Spaces
1
Parking Features
Concrete, Dry Walled, Exterior Access Door, Finished, Floor Coating, Lighted, Oversized, Storage
Exterior Construction
Roof
Architectural Shingles
Construction Materials
Brick, Wood Siding
Exterior Features
Garden, Gas Valve, Lighting, Private Yard, Rain Gutters
Window Features
Double Pane Windows
Security Features
Carbon Monoxide Detector(s)
Builder Source
Public Records
Financial Details
PSF Total
$145.68
PSF Finished
$158.71
PSF Above Grade
$247.02
Previous Year Tax
5759.00
Year Tax
2018
Primary HOA Management Type
Professionally Managed
Primary HOA Name
Vintage Reserve
Primary HOA Phone
303-224-0004
Primary HOA Amenities
Clubhouse,Trail(s)
Primary HOA Fees Included
Maintenance Grounds, Recycling, Trash
Primary HOA Fees
100.00
Primary HOA Fees Frequency
Monthly
Primary HOA Fees Total Annual
1200.00
Location
Schools
Elementary School
Leawood
Middle School
Ken Caryl
High School
Columbine
Walk Score®
Contact me about this property
James T. Wanzeck
RE/MAX Professionals
6020 Greenwood Plaza Boulevard
Greenwood Village, CO 80111, USA
6020 Greenwood Plaza Boulevard
Greenwood Village, CO 80111, USA
- (303) 887-1600 (Mobile)
- Invitation Code: masters
- jim@jimwanzeck.com
- https://JimWanzeck.com
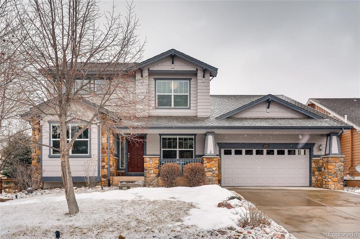
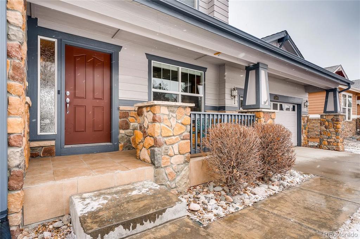
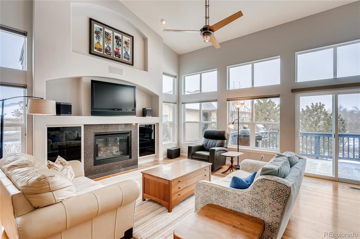
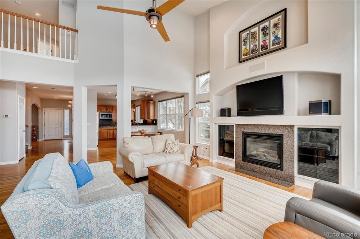
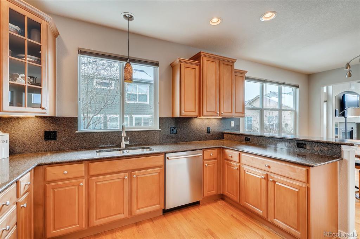
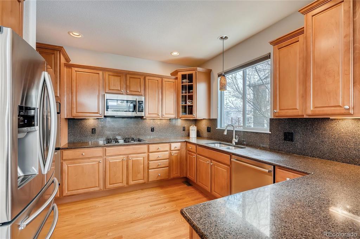
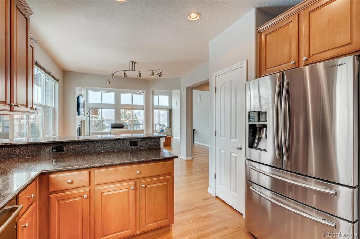
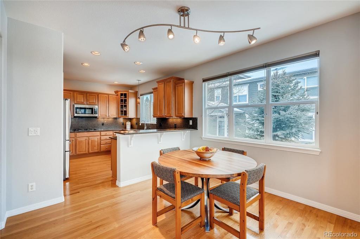
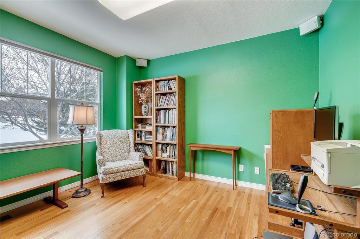
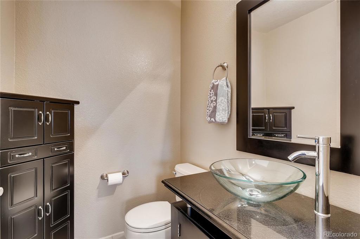
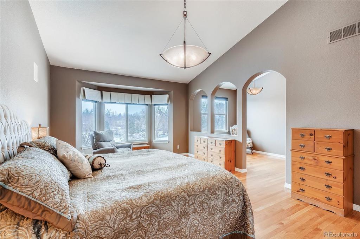
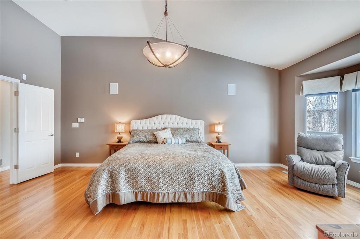
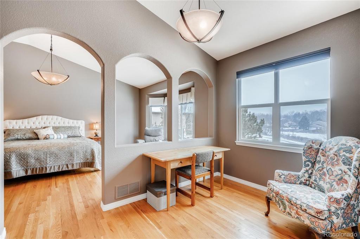
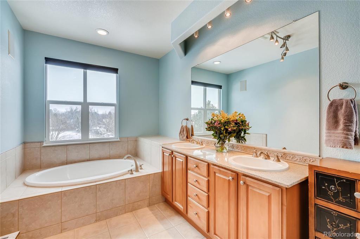
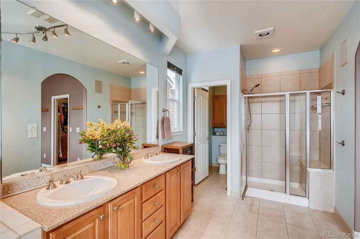
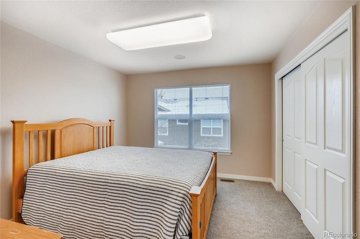
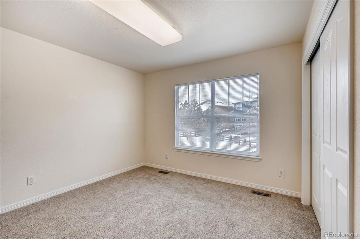
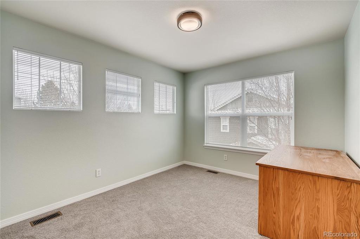
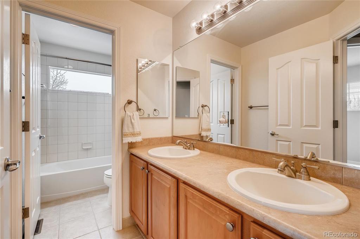
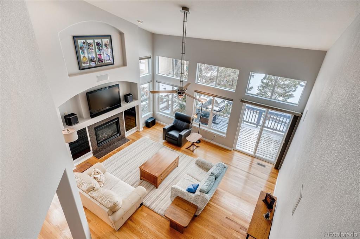
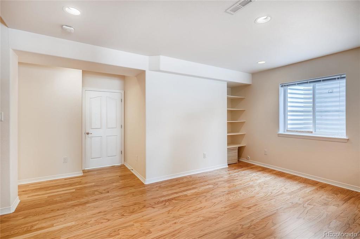
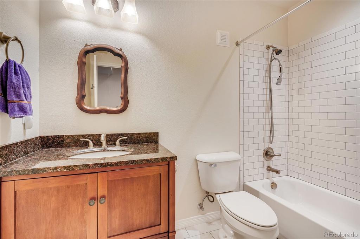
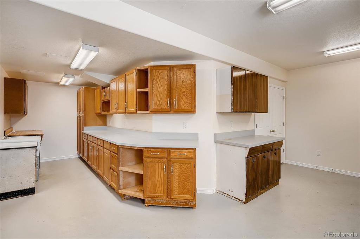
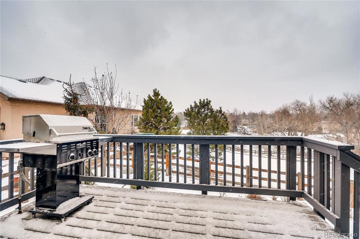
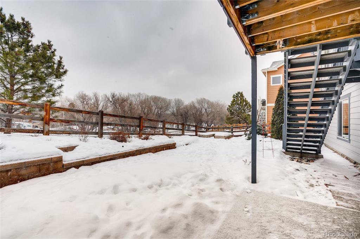
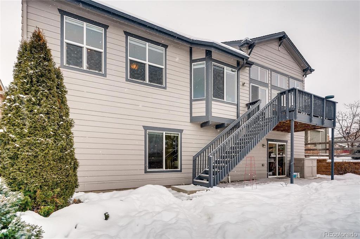
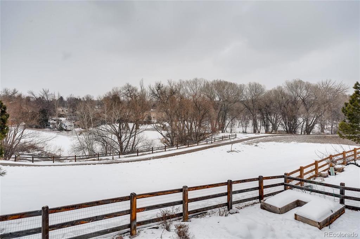
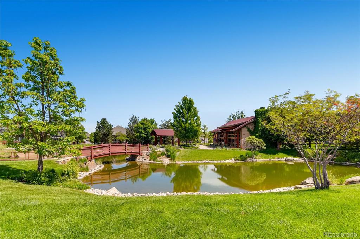
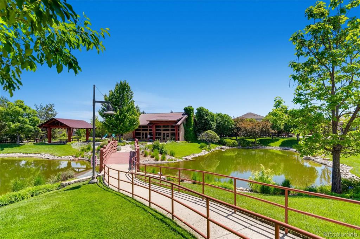
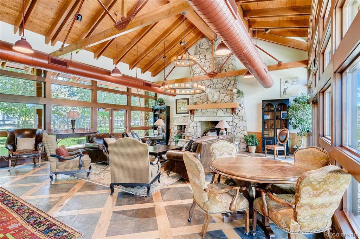
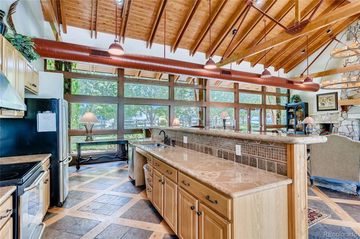
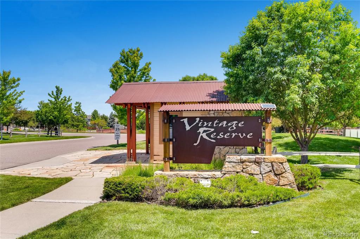
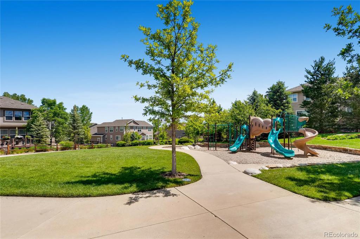
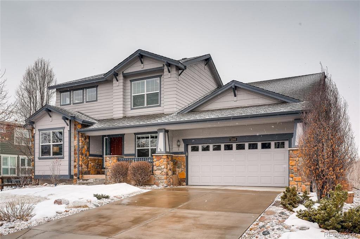
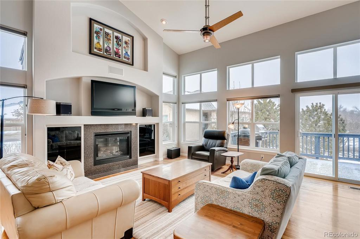
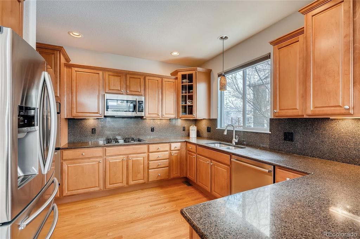
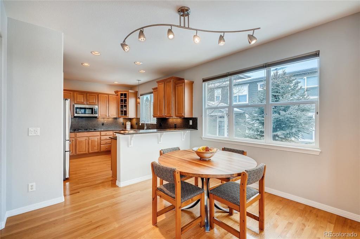
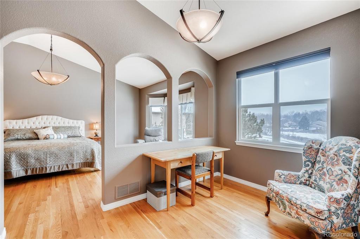
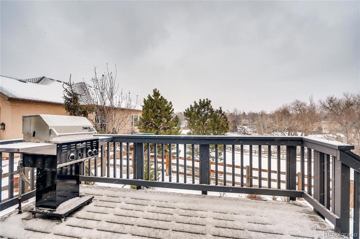
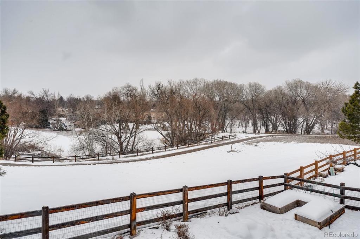


 Menu
Menu


