584 E Hinsdale Avenue
Littleton, CO 80122 — Arapahoe county
Price
$524,900
Sqft
1722.00 SqFt
Baths
3
Beds
3
Description
Wow this Beautiful Urban Living Style home is ready for you! Gorgeous Gourmet Kitchen w/Large Island(sink and dishwasher located in island);Subway Tile backsplash and granite counters;Shaker Cabinets w/great hardware!;SS appliances and Gas Cooktop w/large SS vent; Bar Seating (Open onto Family and Area Dining. Great for entertaining! There are 3 Bedrooms on the Upper Level w/2 nice baths(same finishes throughout the home);Walk up a few steps and enter your Own Paradise of Amazing Mountain and City Views . Deck is 432 sf.Picture yourself enjoying your coffee there in the am. Great laundry room off the garage and entry (utility sink and cabinets and counter for storage). A balcony off the Family Room gives you more outdoor options and a sizable covered front porch! (All finishes in this home are: Real Hardwood Floors finished onsite, Tile and Carpet, Shaker Cabinets, Granite Counters and Beautiful Cabinet Hardware) . Custom Glass Shower enclosure was just installed in the Master Bath.
Property Level and Sizes
SqFt Lot
2306.00
Lot Features
Eat-in Kitchen, Entrance Foyer, Granite Counters, Kitchen Island, Primary Suite, Open Floorplan, Pantry, Smoke Free, Utility Sink, Walk-In Closet(s), Wired for Data
Lot Size
0.05
Basement
None
Interior Details
Interior Features
Eat-in Kitchen, Entrance Foyer, Granite Counters, Kitchen Island, Primary Suite, Open Floorplan, Pantry, Smoke Free, Utility Sink, Walk-In Closet(s), Wired for Data
Appliances
Dishwasher, Disposal, Double Oven, Refrigerator, Self Cleaning Oven
Electric
Central Air
Flooring
Carpet, Tile, Wood
Cooling
Central Air
Heating
Forced Air, Natural Gas
Utilities
Cable Available, Internet Access (Wired), Natural Gas Available
Exterior Details
Features
Balcony, Gas Valve
Lot View
City, Mountain(s)
Water
Public
Sewer
Public Sewer
Land Details
Road Surface Type
Paved
Garage & Parking
Parking Features
Concrete, Garage
Exterior Construction
Roof
Composition
Construction Materials
Frame, Wood Siding
Exterior Features
Balcony, Gas Valve
Window Features
Double Pane Windows
Security Features
Smoke Detector(s)
Builder Name 1
Richmond American Homes
Builder Source
Public Records
Financial Details
Previous Year Tax
4649.38
Year Tax
2017
Primary HOA Name
Littleton Village Metro District
Primary HOA Phone
303-265-7910
Primary HOA Fees Included
Maintenance Grounds, Snow Removal, Trash
Primary HOA Fees
80.00
Primary HOA Fees Frequency
Monthly
Location
Schools
Elementary School
Hopkins
Middle School
Euclid
High School
Heritage
Walk Score®
Contact me about this property
James T. Wanzeck
RE/MAX Professionals
6020 Greenwood Plaza Boulevard
Greenwood Village, CO 80111, USA
6020 Greenwood Plaza Boulevard
Greenwood Village, CO 80111, USA
- (303) 887-1600 (Mobile)
- Invitation Code: masters
- jim@jimwanzeck.com
- https://JimWanzeck.com
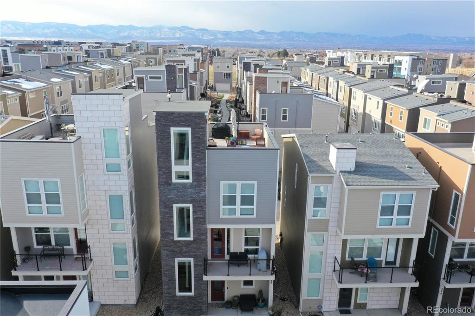
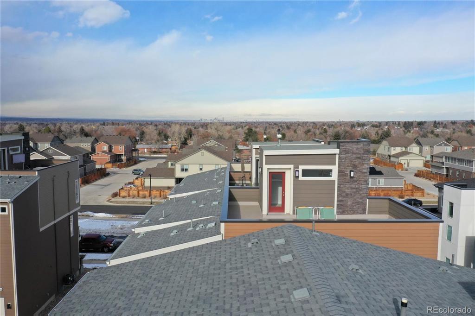
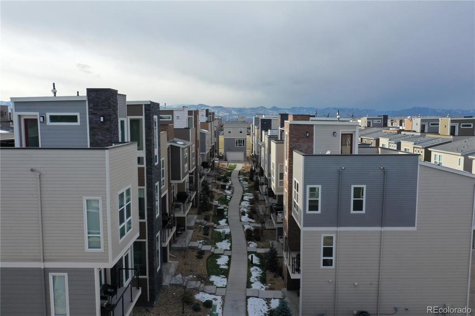
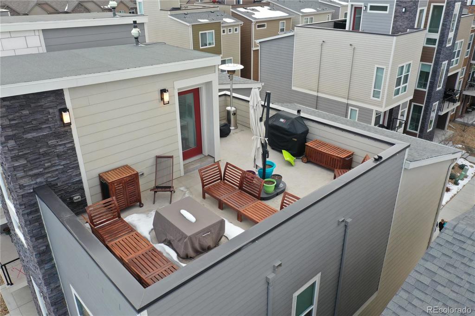
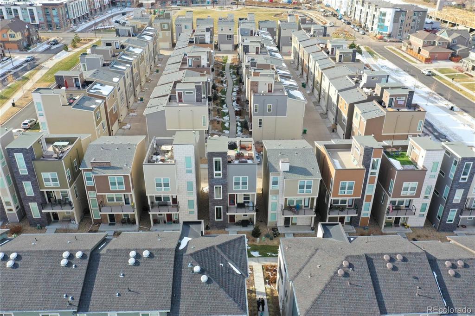
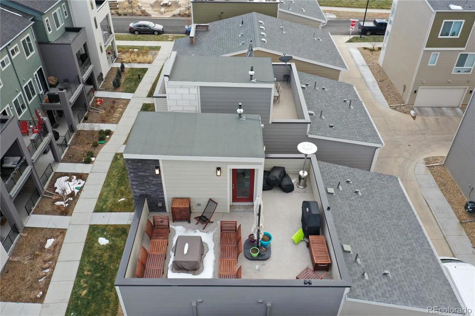
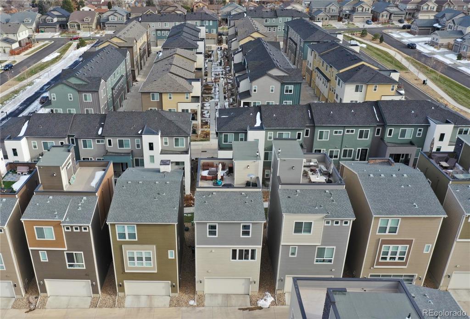
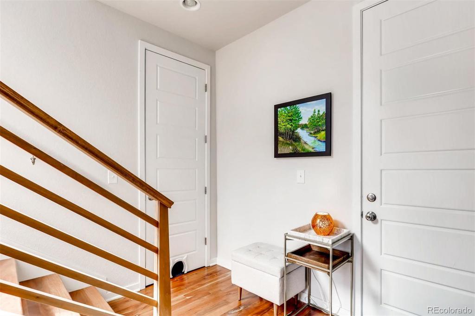
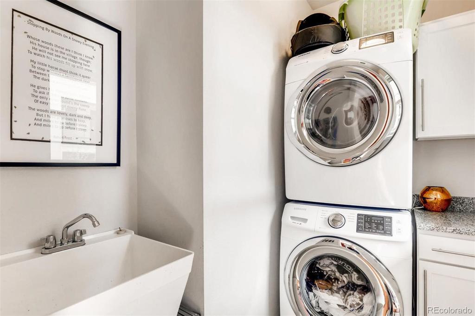
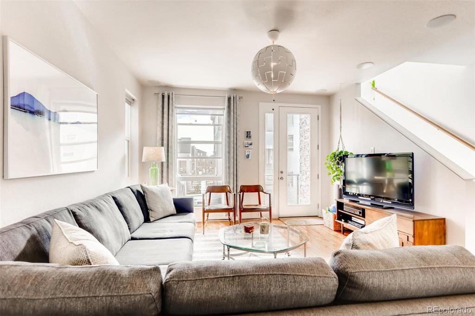
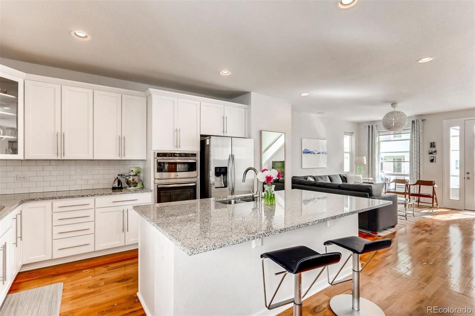
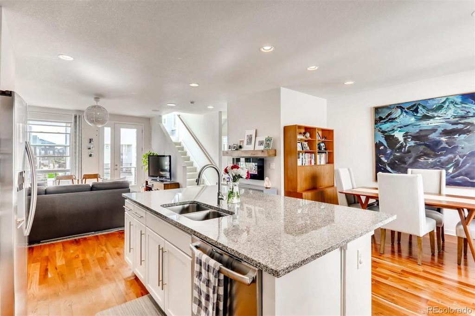
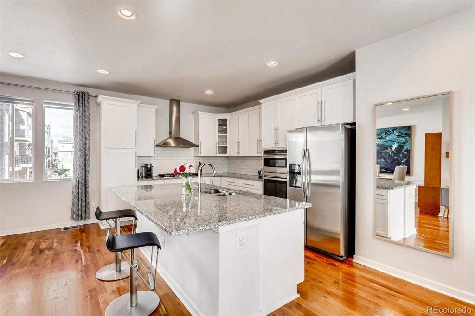
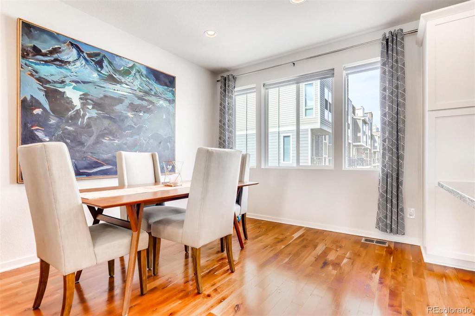
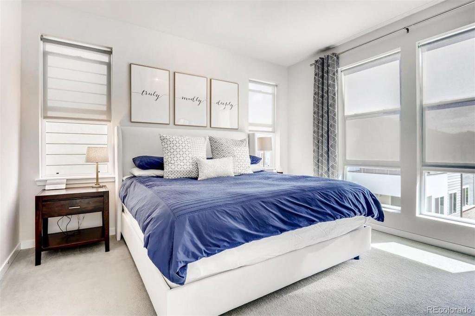
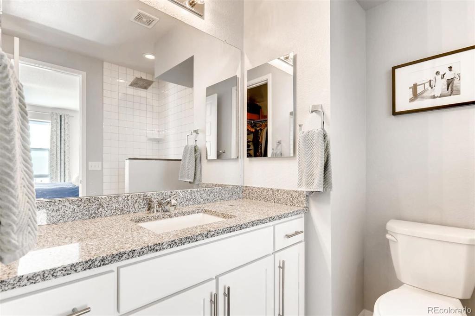
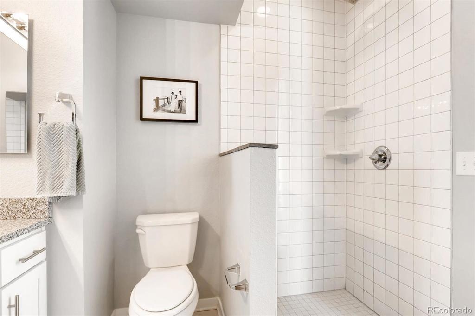
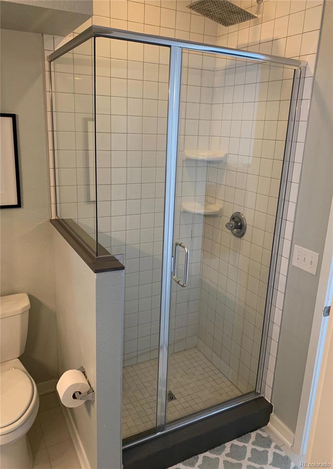
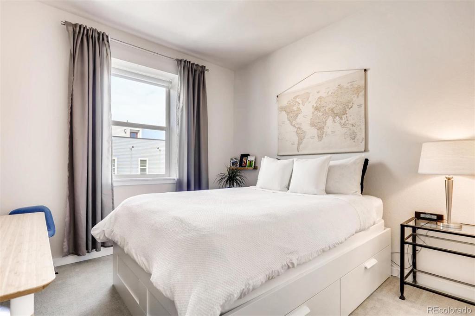
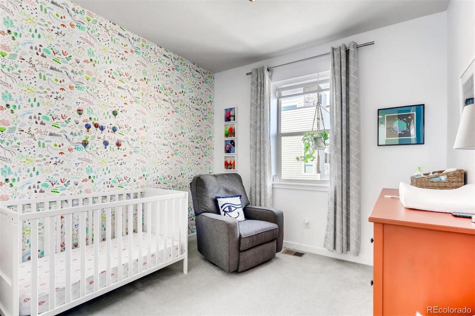
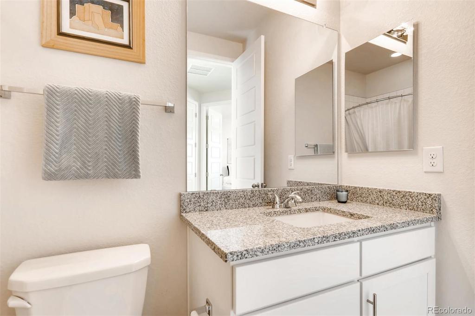
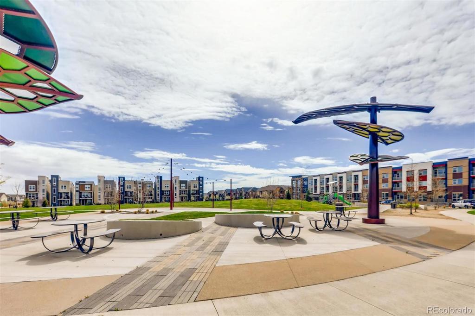
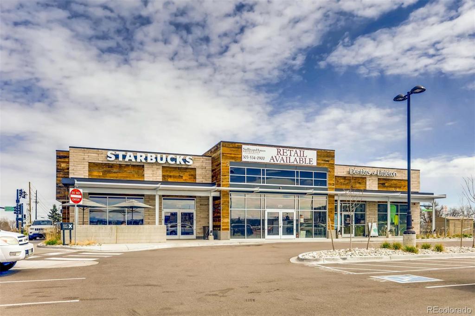


 Menu
Menu


