7657 S Datura Circle
Littleton, CO 80120 — Arapahoe county
Price
$499,900
Sqft
2650.00 SqFt
Baths
3
Beds
5
Description
Walk In, Welcome Home! This 5 Bedroom and 3 Bathroom Littleton Beauty Is As Clean As Can Be And Is Ready For New Owners To Love It The Same Way The Current Owners Have! 7657 S Datura Cir Is Nestled On A Large East Facing Lot On A Quiet Circle Road In A Mature NON-HOA Community And Is VERY Close To The Highline Canal and Many Other Wonderful Features That Make Littleton Living The Best! We're Confident That You Will Appreciate The Multiple Upgraded Offerings Of This Home, Including: Brand New Roof, Newer Exterior Paint, New Tankless Hot Water Heater, Newer Main Sewer Line (Inspection Report Provided), New Sprinkler System, Newly Poured RV/Boat Pad, and Newer Exterior Patio With Trex Decking. Home Already Has Radon Mitigation System (Inspection Report Provided). Over 2,600 SqFt and Offering Multi-Generation/Multi-Family Living With A FULL Kitchen (Fridge, Stove, Microwave, Dishwasher) In The Lower Level. The Upstairs Kitchen Has Been Upgraded With Quartz Countertops and Newer Engineered Wood Flooring. The Backyard Is Immaculate And Private. Do You Have Toys? There Is Off-Street Parking Space For A LARGE RV + Enough Room For Your Boat Too! Additionally, Your Two Car Attached Garage Is Insulated and Has Direct Access Into The Home. You Will Find Room For Everyone and Everything At 7657 S Datura Cir. Bring It All! Amazing Sellers Looking To Work With Equally Amazing Buyers! This Location Offers Easy Access To Downtown Littleton, Aspen Grove Shopping Center, Hudson Gardens, Plus Numerous Trails and Parks. Getting Anywhere Is A Breeze As You're Close To Santa Fe, 470, And The Two Rail Stations That Stop In Littleton (Mineral and Downtown Littleton). If Purchasing A New Home Is On Your Early Spring To-Do List, You Won't Find Anything Better At A More Aggressive Price-Point Than 7657 S Datura Cir!
Property Level and Sizes
SqFt Lot
9191.00
Lot Features
Ceiling Fan(s), Eat-in Kitchen, In-Law Floor Plan, Pantry, Quartz Counters, Radon Mitigation System, Smoke Free, Synthetic Counters, Walk-In Closet(s), Wired for Data
Lot Size
0.21
Basement
Daylight
Interior Details
Interior Features
Ceiling Fan(s), Eat-in Kitchen, In-Law Floor Plan, Pantry, Quartz Counters, Radon Mitigation System, Smoke Free, Synthetic Counters, Walk-In Closet(s), Wired for Data
Appliances
Dishwasher, Disposal, Microwave, Oven, Refrigerator, Self Cleaning Oven, Tankless Water Heater
Laundry Features
In Unit
Electric
Central Air
Flooring
Carpet, Tile, Vinyl
Cooling
Central Air
Heating
Forced Air, Natural Gas
Fireplaces Features
Family Room, Wood Burning
Utilities
Cable Available, Electricity Connected, Internet Access (Wired), Natural Gas Available, Natural Gas Connected
Exterior Details
Features
Garden, Lighting, Private Yard, Rain Gutters
Patio Porch Features
Deck,Patio
Water
Public
Sewer
Public Sewer
Land Details
PPA
2380476.19
Road Frontage Type
Public Road
Road Surface Type
Paved
Garage & Parking
Parking Spaces
3
Parking Features
Concrete, Dry Walled, Exterior Access Door, Insulated
Exterior Construction
Roof
Composition
Construction Materials
Brick, Frame, Wood Siding
Architectural Style
Traditional
Exterior Features
Garden, Lighting, Private Yard, Rain Gutters
Window Features
Double Pane Windows
Security Features
Smoke Detector(s)
Builder Source
Public Records
Financial Details
PSF Total
$188.64
PSF Finished All
$195.85
PSF Finished
$188.64
PSF Above Grade
$188.64
Previous Year Tax
2637.00
Year Tax
2018
Primary HOA Fees
0.00
Location
Schools
Elementary School
Runyon
Middle School
Goddard
High School
Heritage
Walk Score®
Contact me about this property
James T. Wanzeck
RE/MAX Professionals
6020 Greenwood Plaza Boulevard
Greenwood Village, CO 80111, USA
6020 Greenwood Plaza Boulevard
Greenwood Village, CO 80111, USA
- (303) 887-1600 (Mobile)
- Invitation Code: masters
- jim@jimwanzeck.com
- https://JimWanzeck.com
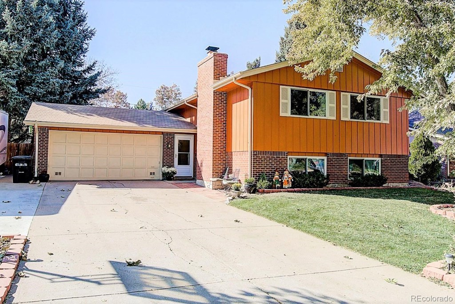
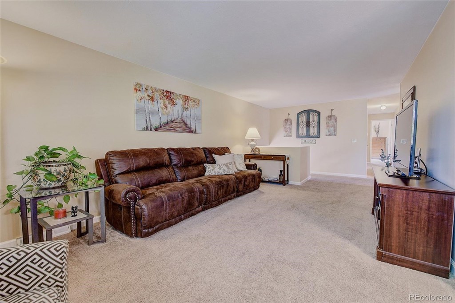
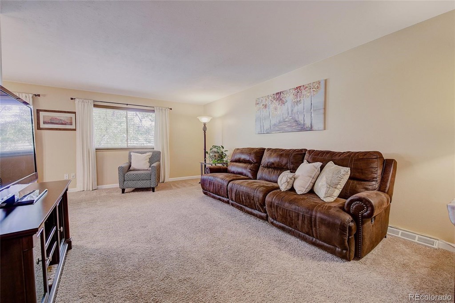
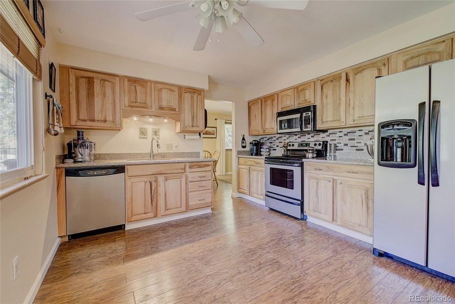
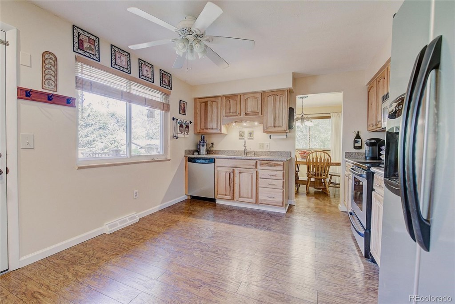
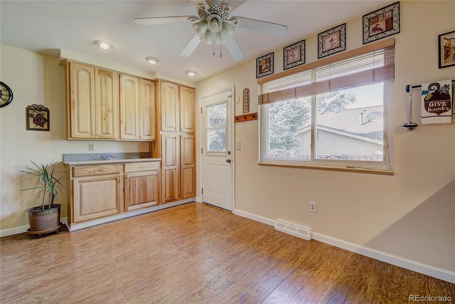
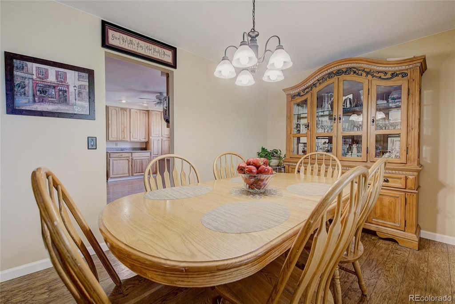
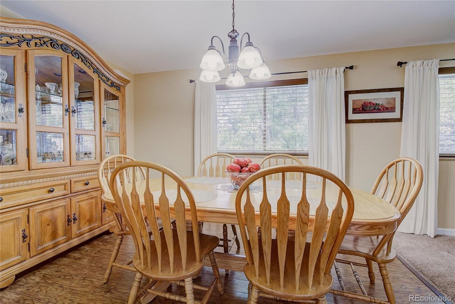
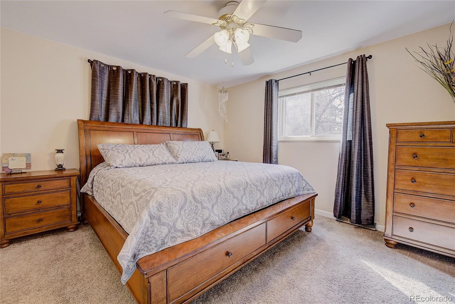
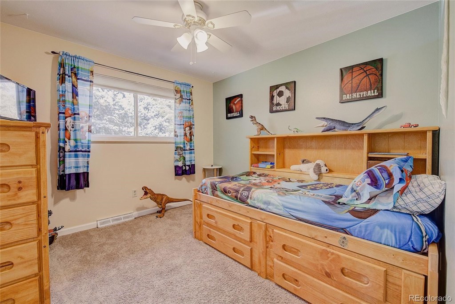
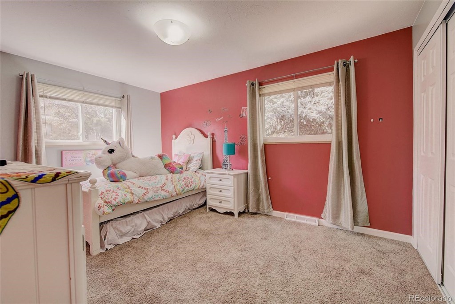
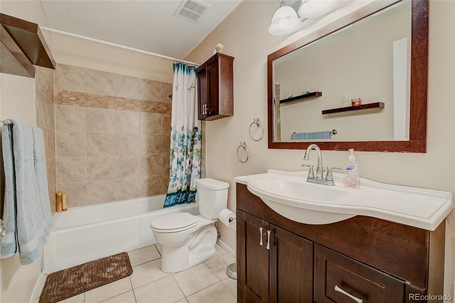
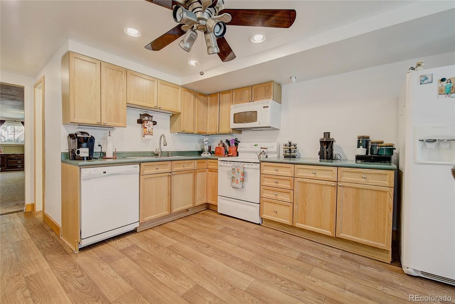
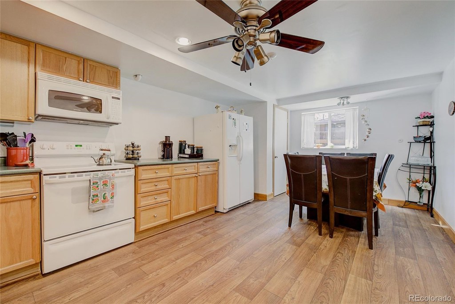
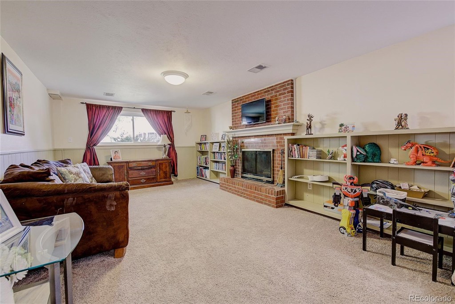
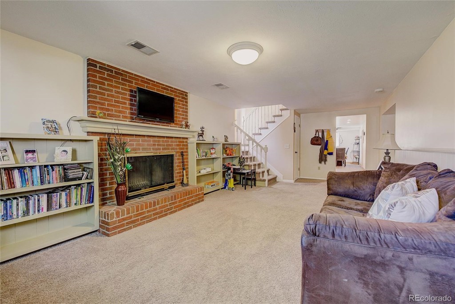
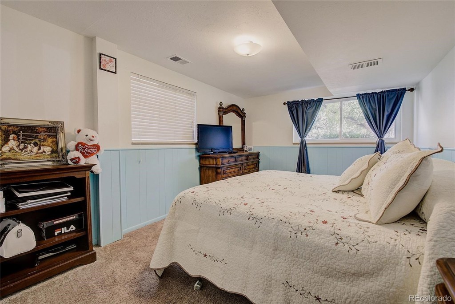
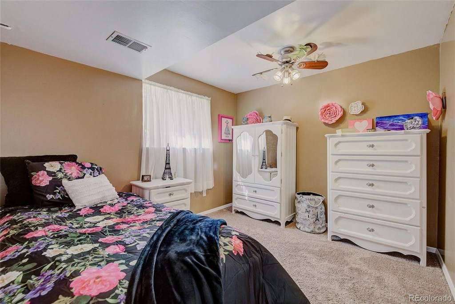
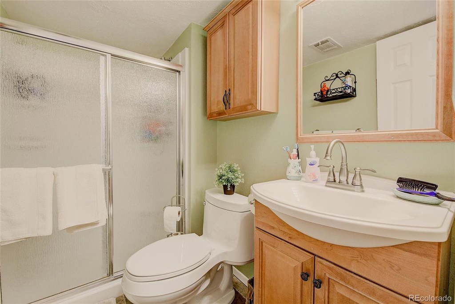
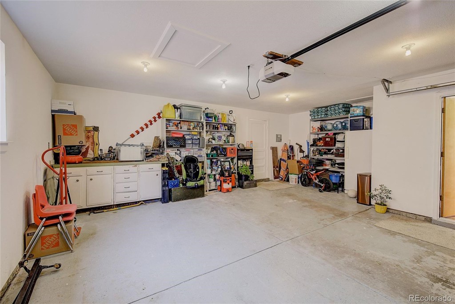
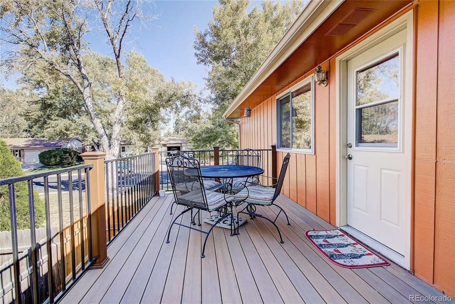
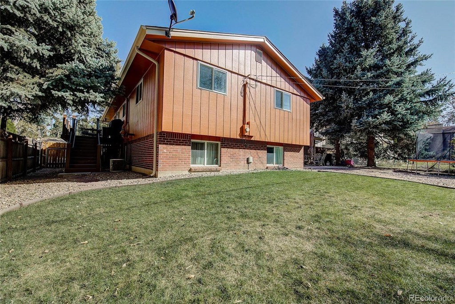
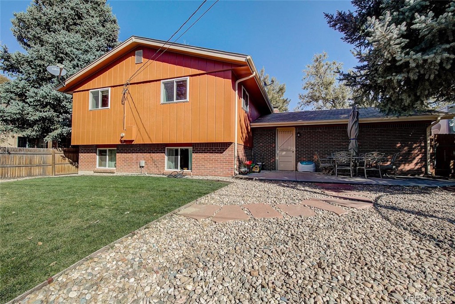
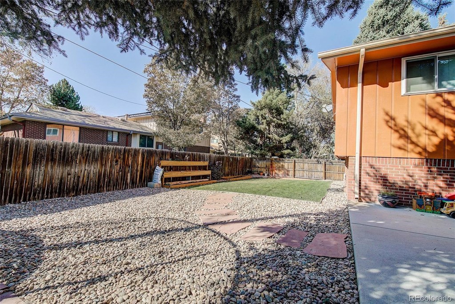
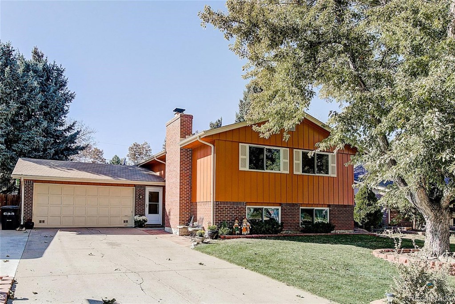
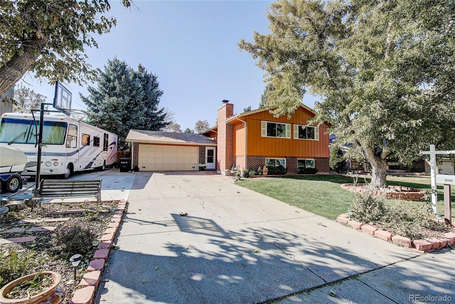


 Menu
Menu


