7461 S Curtice Court
Littleton, CO 80120 — Arapahoe county
Price
$750,000
Sqft
4714.00 SqFt
Baths
5
Beds
5
Description
This house was made for entertaining and true Colorado living! Located in top Littleton neighborhood on a cul-de-sac with fabulous unobstructed mountain views from heated double-tiered pergola deck. Beautiful professionally landscaped private yard with lots of trees and shed. 3-car drywalled garage. Kitchen with island, hardwood floors, granite counters, gas cooktop, double oven, walk-in pantry and bay window nook. Extended family room with updated fireplace, custom built-ins and plantation shutters. Double doors lead into the main floor bedroom/study with updated ¾ bath. Formal 2 story vaulted living room and formal dining room with bay window and coffered ceiling. Main floor laundry/mud room with built-ins and utility sink off garage. 3 bedrooms plus loft upstairs and 3 baths. Large vaulted master suite with bay window sitting area, fireplace, 5-piece bath and walk-in closet. Finished walk-out basement with large recreation room complete with bar and wine cellar. Additional bedroom featuring a walk-in cedar closet, a full bath and storage room. Walk to light rail, shopping and restaurants. Close to the Highline Canal’s endless walking and running trail.
Property Level and Sizes
SqFt Lot
11021.00
Lot Features
Breakfast Nook, Built-in Features, Ceiling Fan(s), Granite Counters, Jack & Jill Bath, Kitchen Island, Primary Suite, Open Floorplan, Pantry, Smoke Free, Utility Sink, Walk-In Closet(s), Wet Bar
Lot Size
0.25
Foundation Details
Structural
Basement
Exterior Entry,Finished,Full,Walk-Out Access
Interior Details
Interior Features
Breakfast Nook, Built-in Features, Ceiling Fan(s), Granite Counters, Jack & Jill Bath, Kitchen Island, Primary Suite, Open Floorplan, Pantry, Smoke Free, Utility Sink, Walk-In Closet(s), Wet Bar
Appliances
Cooktop, Dishwasher, Disposal, Gas Water Heater, Microwave, Refrigerator, Self Cleaning Oven
Laundry Features
In Unit
Electric
Attic Fan, Central Air
Flooring
Carpet, Tile, Wood
Cooling
Attic Fan, Central Air
Heating
Forced Air, Natural Gas
Fireplaces Features
Family Room, Gas Log, Primary Bedroom
Utilities
Cable Available, Electricity Connected, Natural Gas Connected
Exterior Details
Features
Gas Valve, Lighting, Private Yard, Rain Gutters
Patio Porch Features
Covered,Deck,Front Porch,Patio
Lot View
Mountain(s)
Water
Public
Sewer
Public Sewer
Land Details
PPA
3080000.00
Road Frontage Type
Public Road
Road Responsibility
Public Maintained Road
Road Surface Type
Paved
Garage & Parking
Parking Spaces
1
Parking Features
Concrete, Dry Walled, Exterior Access Door, Floor Coating
Exterior Construction
Roof
Composition
Construction Materials
Brick, Frame, Wood Siding
Exterior Features
Gas Valve, Lighting, Private Yard, Rain Gutters
Window Features
Double Pane Windows, Window Treatments
Financial Details
PSF Total
$163.34
PSF Finished
$165.59
PSF Above Grade
$235.91
Previous Year Tax
4580.00
Year Tax
2018
Primary HOA Management Type
Professionally Managed
Primary HOA Name
Novele Community Management
Primary HOA Phone
303-200-0065
Primary HOA Website
www.ncmhoa.com
Primary HOA Fees Included
Trash
Primary HOA Fees
130.00
Primary HOA Fees Frequency
Quarterly
Primary HOA Fees Total Annual
520.00
Location
Schools
Elementary School
Centennial
Middle School
Goddard
High School
Heritage
Walk Score®
Contact me about this property
James T. Wanzeck
RE/MAX Professionals
6020 Greenwood Plaza Boulevard
Greenwood Village, CO 80111, USA
6020 Greenwood Plaza Boulevard
Greenwood Village, CO 80111, USA
- (303) 887-1600 (Mobile)
- Invitation Code: masters
- jim@jimwanzeck.com
- https://JimWanzeck.com
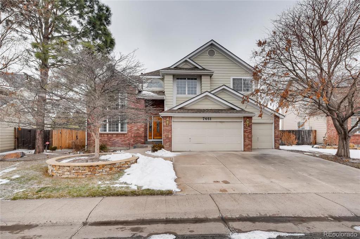
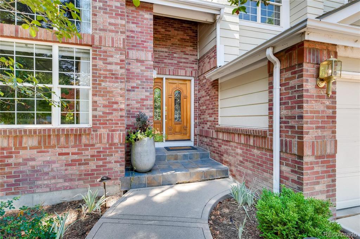
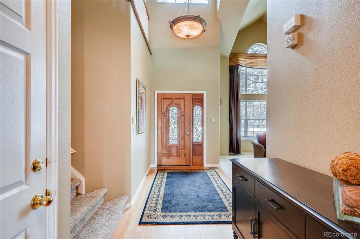
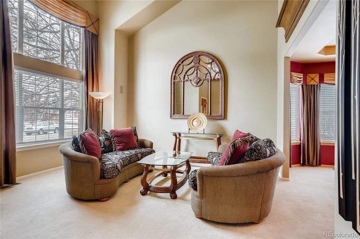
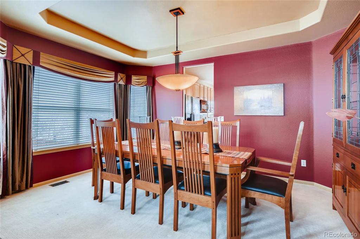
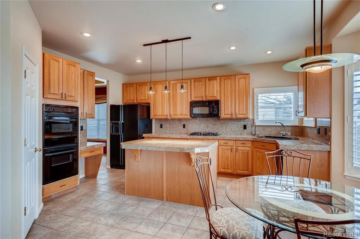
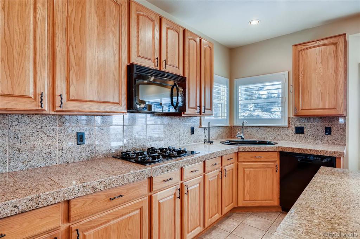
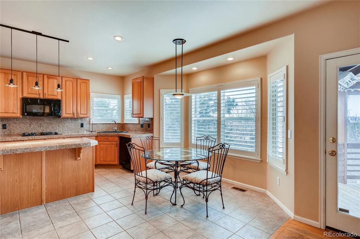
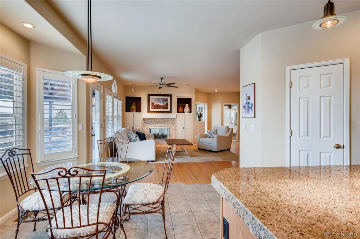
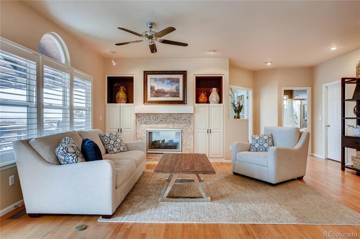
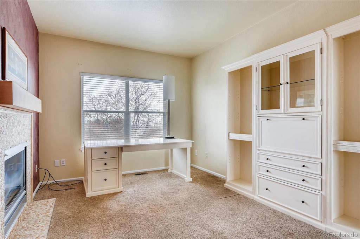
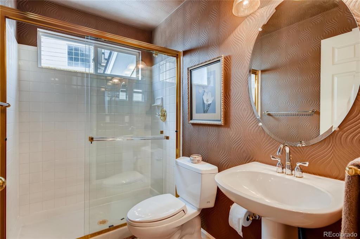
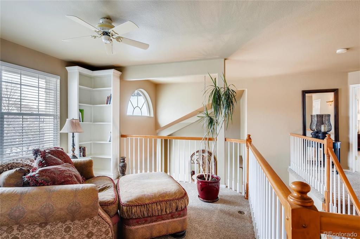
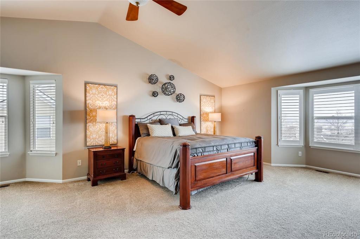
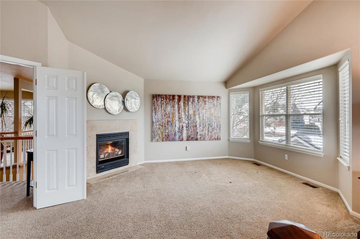
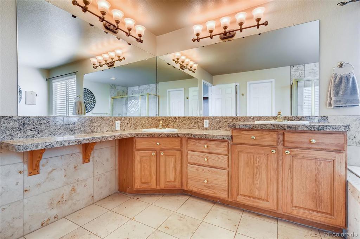
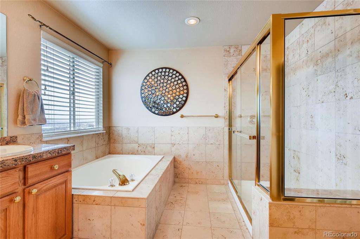
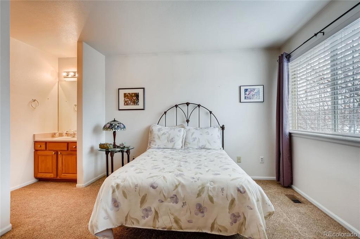
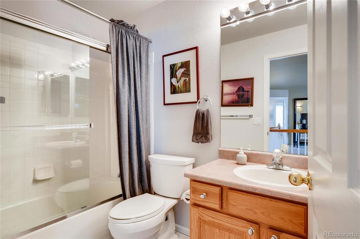
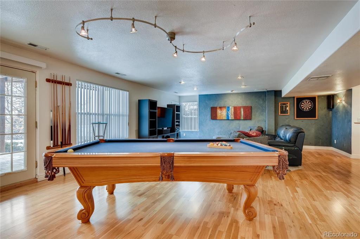
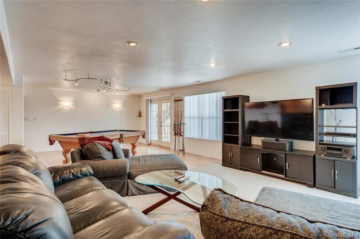
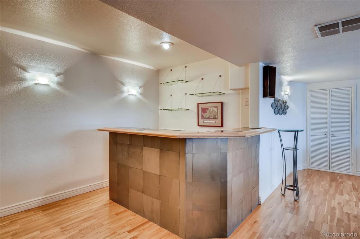
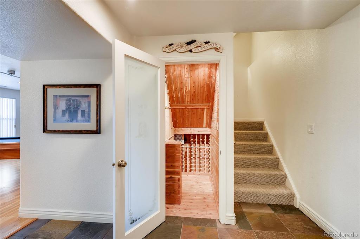
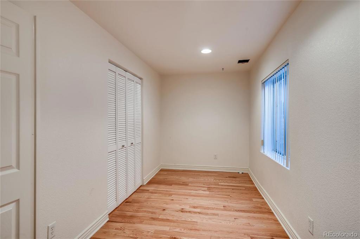
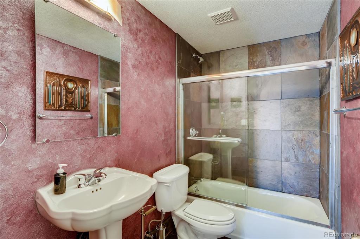
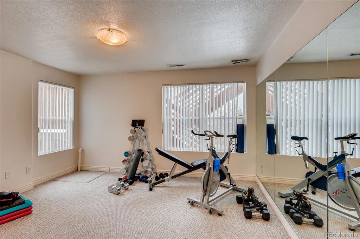
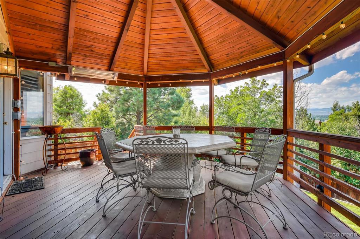
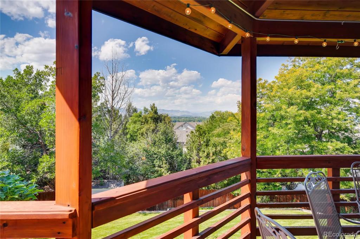
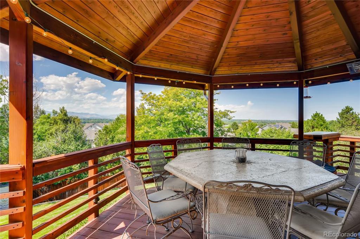
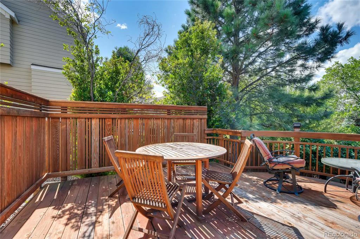
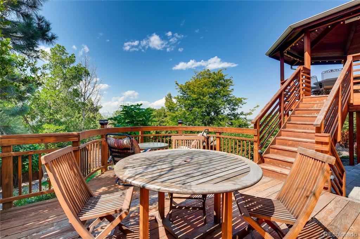
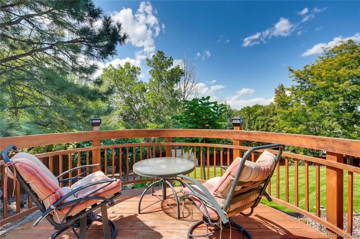
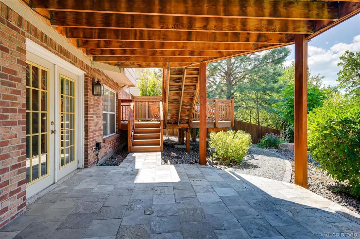
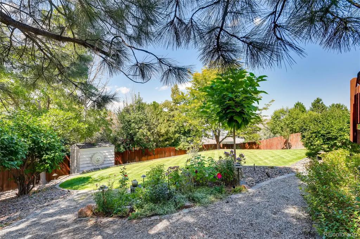
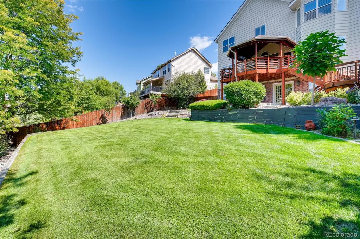
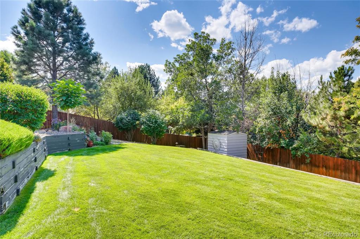
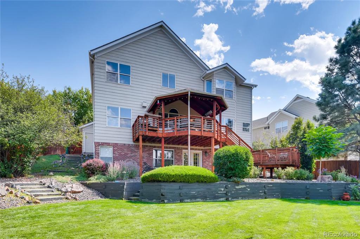
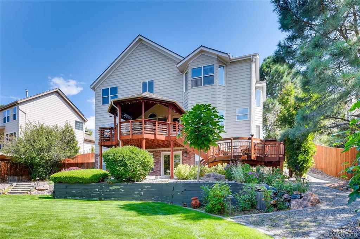
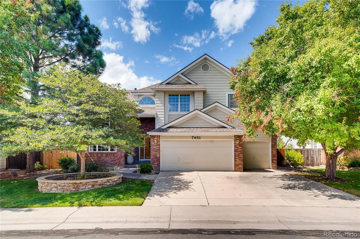
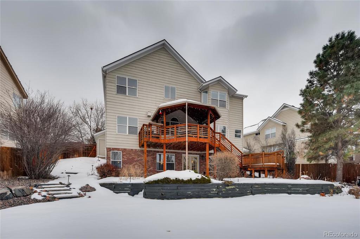


 Menu
Menu


