6151 S Crestview Street
Littleton, CO 80120 — Arapahoe county
Price
$639,890
Sqft
2992.00 SqFt
Baths
3
Beds
6
Description
UBER COOL RARE MID CENTURY MODERN reno'd to perfection with Urban Flare minutes to Old Town Littleton and Highline Canal Trail. Stunning 120K renovation so you can move right in-Mid Century cool lighting through out, Designer Colors, Bamboo scraped floors, New Doors+Trim+hardware, Exposed original wood beam. Gorgeous new Kitchen designed with mid century styled cabinets and hardware, custom tile backsplash, Quartz counters, Gourmet stainless steel appliances, floating barnwood shelves and a huge kitchen island for your morning coffee. Open concept living flooded with lots of sunlight from cool mid century modern windows makes a great place to entertain between the formal dining to the living room centered around the urban fireplace for the cold winter nights. Master Bedroom features private large shower accessed by Barn door, trendy tile and cabinet and 2 master closets. Newly designed contemporary guest full bath for the 2 additional main floor bedrooms. Fully Finished Basement with large Rec room original wood burning fireplace, 3 Bedrooms with egress windows and easy to access to the Reno’d 3/4 bath. Stunning Contemporary attached garage with new Mid century modern door and extra room to park a RV or Toys. Newer Roof+Eves+windows+Exterior Paint. Fabulous fenced yard designed with Trek deck+sprinkler-perfect for summer BBQ’s. Located in the Highly rated Littleton schools, walk to parks, mins to shops+resturants only 15 mins to Downtown Denver or Denver Tech.Truly a 10+
Property Level and Sizes
SqFt Lot
8581.00
Lot Features
Kitchen Island, Primary Suite, No Stairs, Open Floorplan, Pantry, Quartz Counters, Smart Thermostat, Smoke Free, Vaulted Ceiling(s), Walk-In Closet(s)
Lot Size
0.20
Foundation Details
Slab
Basement
Daylight,Finished,Full
Base Ceiling Height
8FT
Interior Details
Interior Features
Kitchen Island, Primary Suite, No Stairs, Open Floorplan, Pantry, Quartz Counters, Smart Thermostat, Smoke Free, Vaulted Ceiling(s), Walk-In Closet(s)
Appliances
Cooktop, Dishwasher, Disposal, Gas Water Heater, Microwave, Oven, Range Hood, Refrigerator, Self Cleaning Oven
Laundry Features
In Unit
Electric
None
Flooring
Carpet, Laminate, Tile, Wood
Cooling
None
Heating
Forced Air
Fireplaces Features
Basement, Family Room, Living Room
Utilities
Cable Available, Electricity Available, Electricity Connected, Internet Access (Wired), Natural Gas Available, Phone Available
Exterior Details
Features
Private Yard
Patio Porch Features
Deck
Water
Public
Sewer
Public Sewer
Land Details
PPA
3187500.00
Road Frontage Type
Public Road
Road Responsibility
Public Maintained Road
Road Surface Type
Paved
Garage & Parking
Parking Spaces
1
Parking Features
220 Volts, Concrete, Exterior Access Door, Oversized
Exterior Construction
Roof
Composition
Construction Materials
Brick
Architectural Style
Contemporary,Mid-Century Modern,Urban Contemporary
Exterior Features
Private Yard
Window Features
Double Pane Windows
Security Features
Carbon Monoxide Detector(s),Smoke Detector(s)
Builder Source
Appraiser
Financial Details
PSF Total
$213.07
PSF Finished
$213.07
PSF Above Grade
$407.09
Previous Year Tax
2111.00
Year Tax
2018
Primary HOA Fees
0.00
Location
Schools
Elementary School
East
Middle School
Euclid
High School
Littleton
Walk Score®
Contact me about this property
James T. Wanzeck
RE/MAX Professionals
6020 Greenwood Plaza Boulevard
Greenwood Village, CO 80111, USA
6020 Greenwood Plaza Boulevard
Greenwood Village, CO 80111, USA
- (303) 887-1600 (Mobile)
- Invitation Code: masters
- jim@jimwanzeck.com
- https://JimWanzeck.com
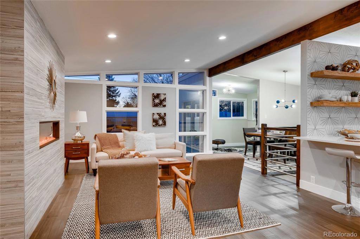
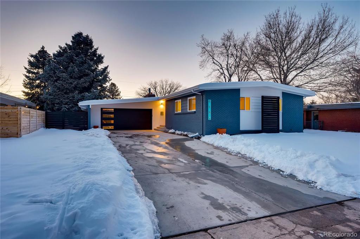
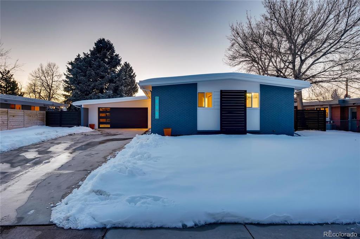
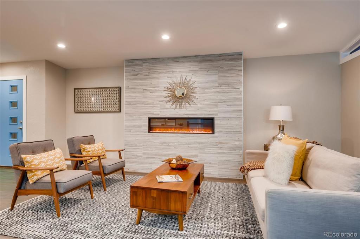
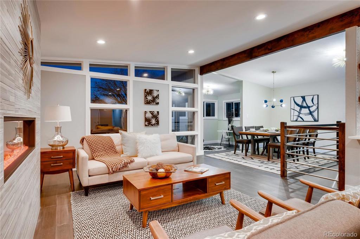
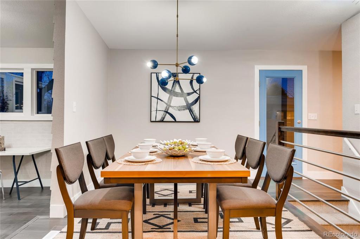
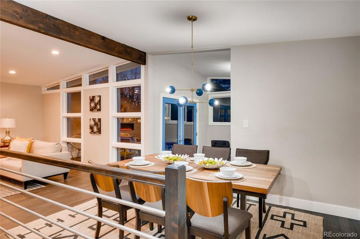
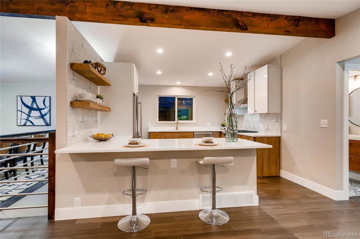
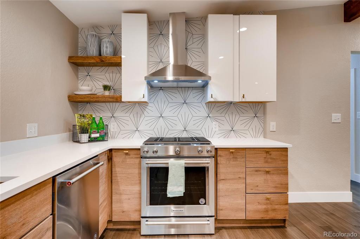
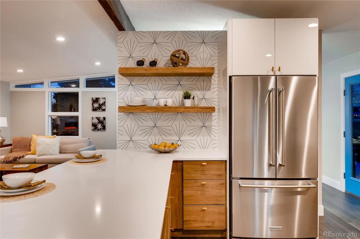
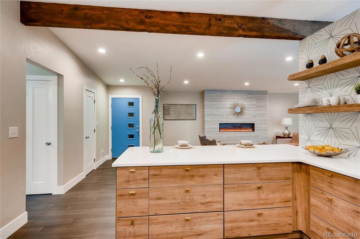
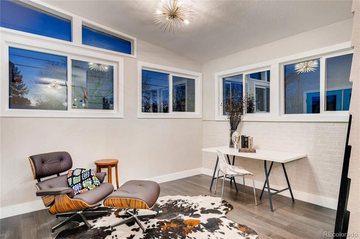
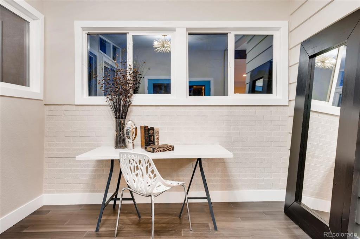
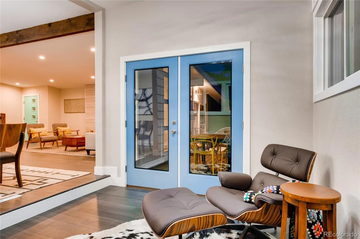
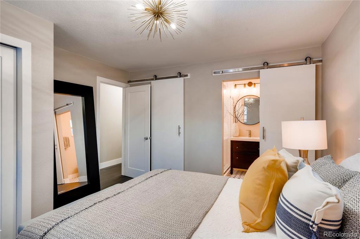
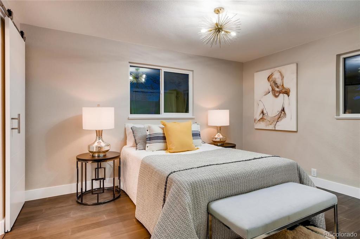
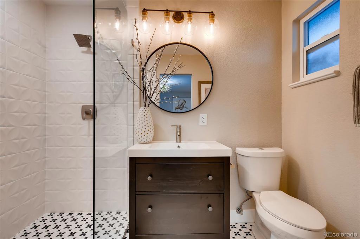
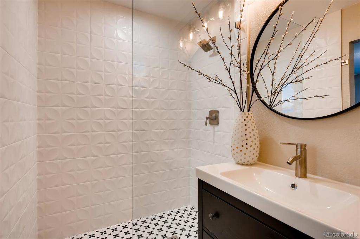
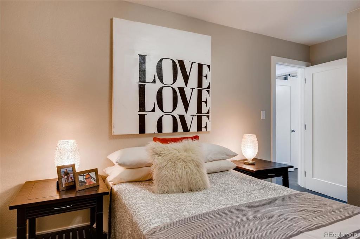
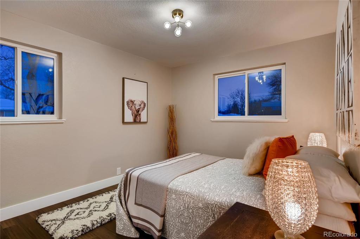
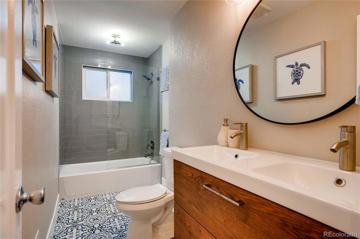
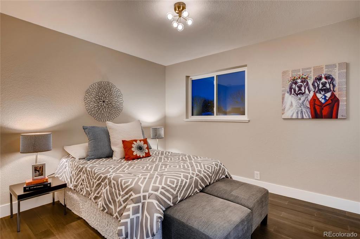
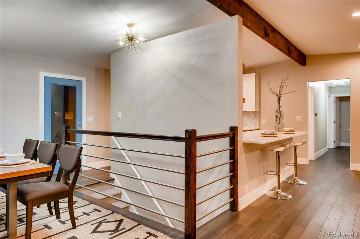
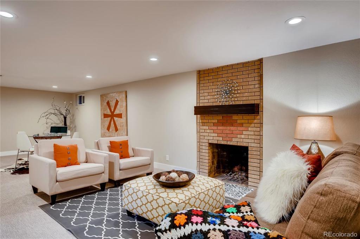
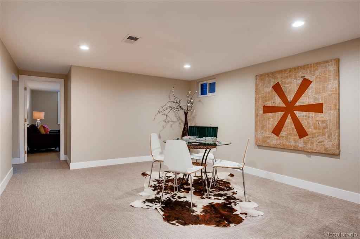
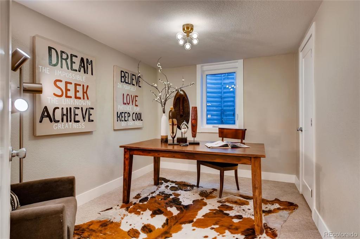
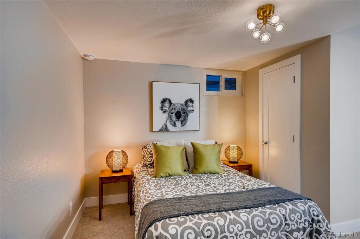
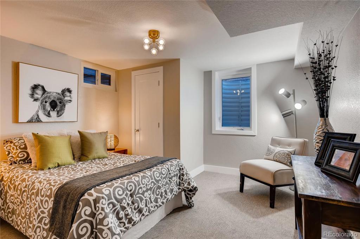
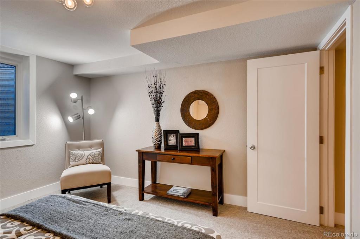
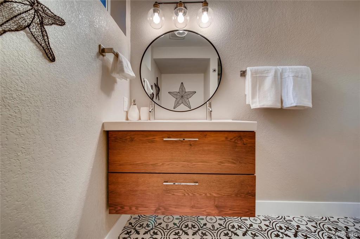
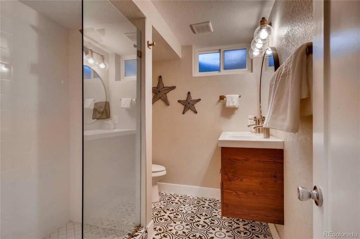
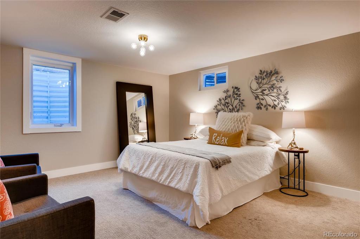
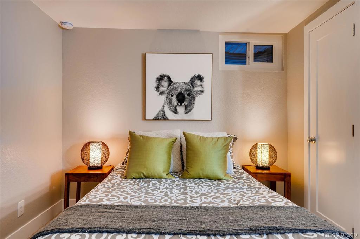
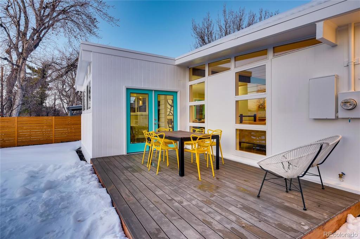
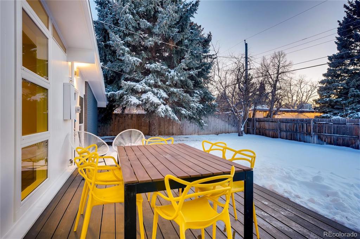
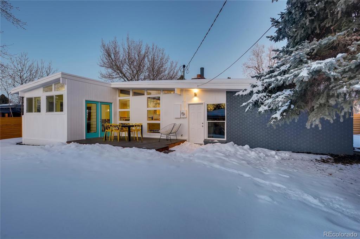
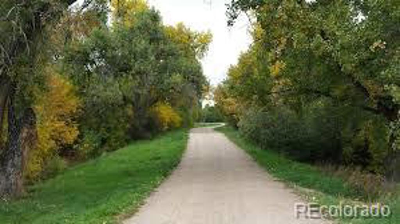
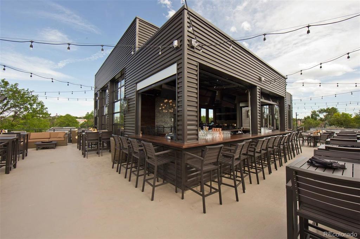
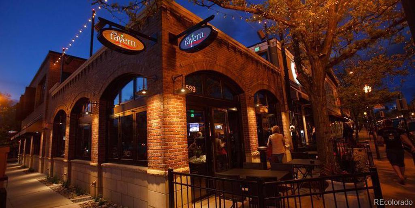
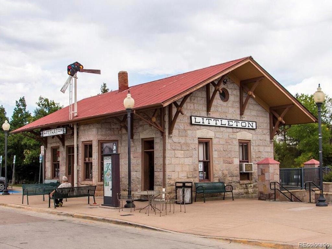


 Menu
Menu


