961 Tenderfoot Drive
Larkspur, CO 80118 — Douglas county
Price
$600,000
Sqft
3420.00 SqFt
Baths
3
Beds
6
Description
Nestled in the trees, just 30 minutes to DTC or Colorado Springs awaits the peaceful living you've been longing for. Upon stepping inside you'll fall in love with the modern Colorado style, solid hardwood flooring, stunning 3 sided gas fireplace, gourmet kitchen and all the space you need to live and entertain. From your morning cup of coffee in your serene outdoor living space to hiking the foothills or a round of golf at nearby Bear Dance or Perry Park CC, this home offers the lifestyle you deserve at a price you can afford. Gourmet kitchen is complete with solid granite counters, newer stainless appliances including gas stove, beverage refrigerator and functional island providing added seating/gathering space. The finished basement has a large open living space, plus 2 additional bedrooms and a full bathroom - this space could easily be updated to accommodate multi-generational households. Escape to your outdoor paradise with newer oversized low maintenance back deck. This well appointed home has NEW ROOF, new gutters, new furnace, newer sliding patio door with integrated blinds and recently added solar tunnels in living room for added natural light. Situated minutes to I25 and Castle Rock you're commutable to Denver or the Springs. Virtually tour this property with the interactive 3D floorpan: https://bit.ly/2xXEuGL
Property Level and Sizes
SqFt Lot
39335.00
Lot Features
Eat-in Kitchen, Five Piece Bath, Granite Counters, In-Law Floor Plan, Jet Action Tub, Kitchen Island, Master Suite, Open Floorplan, Radon Mitigation System, Walk-In Closet(s)
Lot Size
0.90
Basement
Daylight,Exterior Entry,Finished,Full
Common Walls
No Common Walls
Interior Details
Interior Features
Eat-in Kitchen, Five Piece Bath, Granite Counters, In-Law Floor Plan, Jet Action Tub, Kitchen Island, Master Suite, Open Floorplan, Radon Mitigation System, Walk-In Closet(s)
Appliances
Dishwasher, Disposal, Microwave, Oven, Refrigerator
Electric
Central Air
Flooring
Carpet, Tile, Wood
Cooling
Central Air
Heating
Forced Air
Fireplaces Features
Family Room, Gas Log
Utilities
Electricity Connected, Natural Gas Connected, Phone Available
Exterior Details
Patio Porch Features
Deck,Front Porch,Patio,Wrap Around
Lot View
Mountain(s)
Water
Public
Sewer
Public Sewer
Land Details
PPA
666666.67
Road Frontage Type
Public Road
Road Responsibility
Public Maintained Road
Road Surface Type
Paved
Garage & Parking
Parking Spaces
1
Exterior Construction
Roof
Architectural Shingles
Construction Materials
Frame
Architectural Style
Traditional
Window Features
Skylight(s), Window Treatments
Security Features
Carbon Monoxide Detector(s),Smoke Detector(s)
Builder Source
Public Records
Financial Details
PSF Total
$175.44
PSF Finished
$179.05
PSF Above Grade
$291.97
Previous Year Tax
3387.00
Year Tax
2018
Primary HOA Management Type
Voluntary
Primary HOA Name
Sage Port
Primary HOA Phone
303-991-6688
Primary HOA Website
http://thesageporthoa.com
Primary HOA Fees
50.00
Primary HOA Fees Frequency
Annually
Primary HOA Fees Total Annual
50.00
Location
Schools
Elementary School
Larkspur
Middle School
Castle Rock
High School
Castle View
Walk Score®
Contact me about this property
James T. Wanzeck
RE/MAX Professionals
6020 Greenwood Plaza Boulevard
Greenwood Village, CO 80111, USA
6020 Greenwood Plaza Boulevard
Greenwood Village, CO 80111, USA
- (303) 887-1600 (Mobile)
- Invitation Code: masters
- jim@jimwanzeck.com
- https://JimWanzeck.com
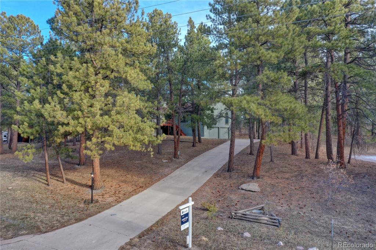
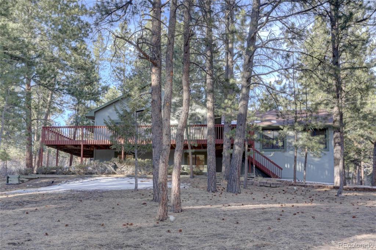
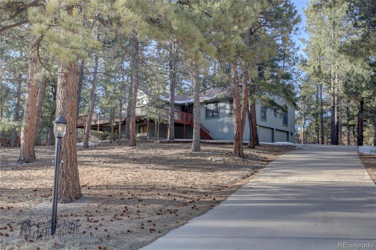
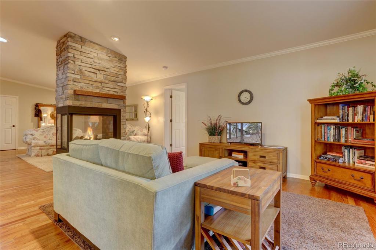
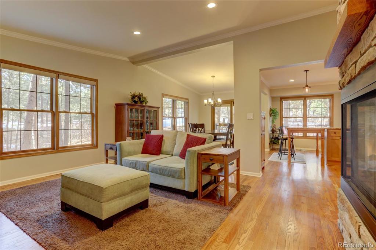
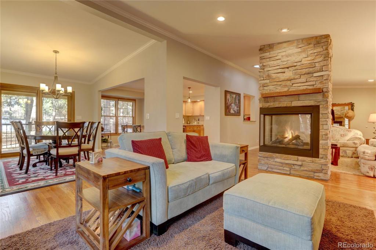
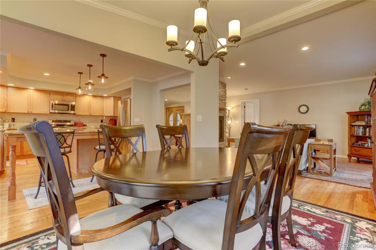
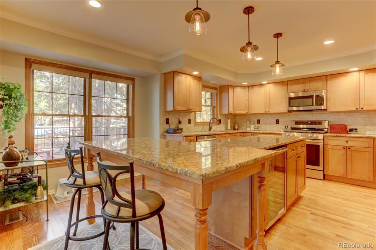
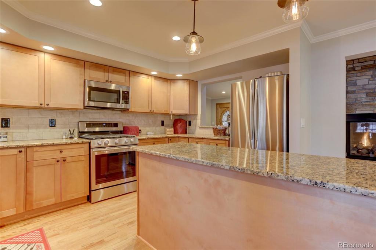
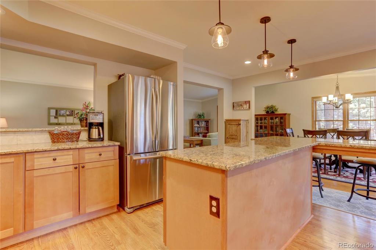
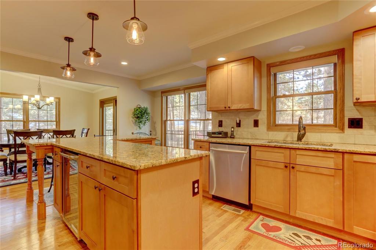
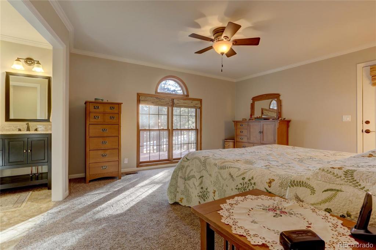
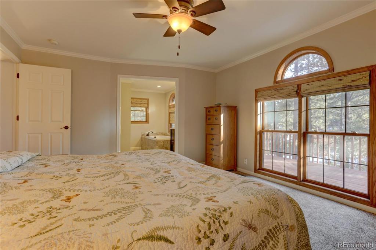
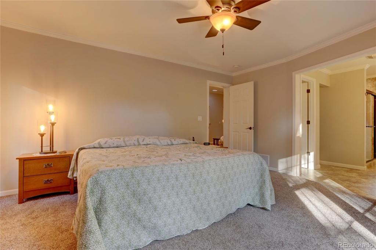
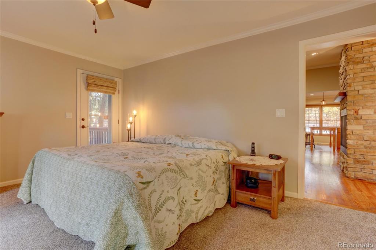
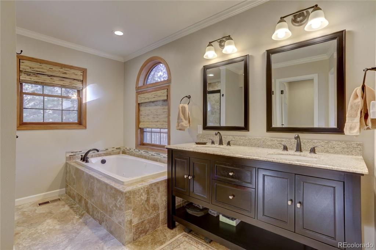
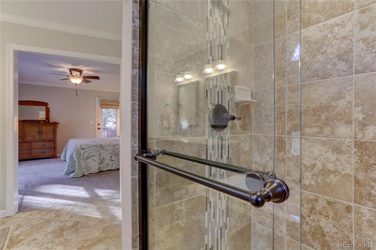
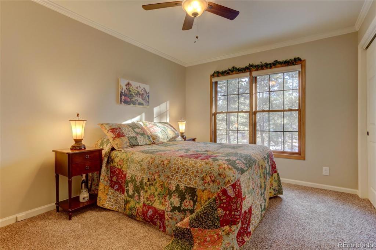
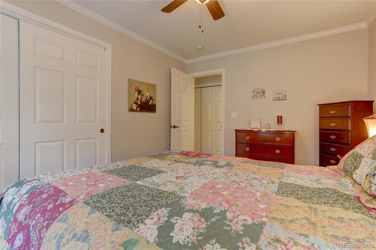
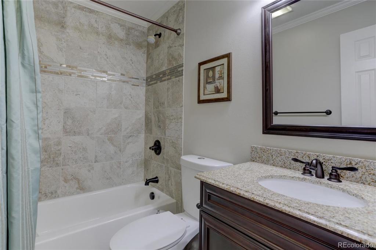
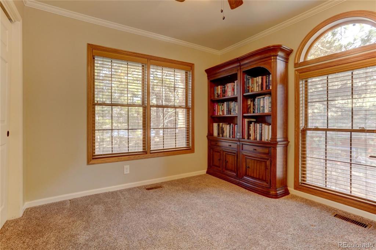
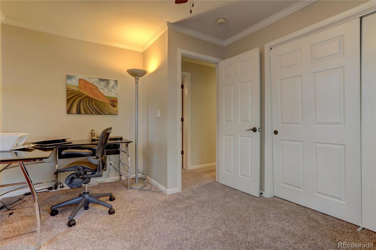
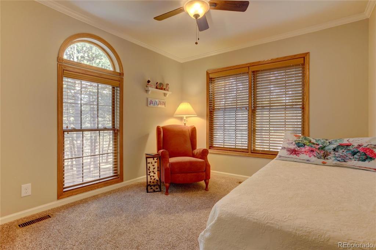
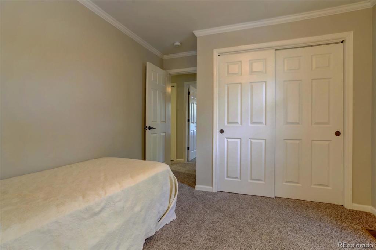
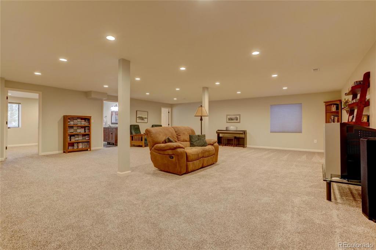
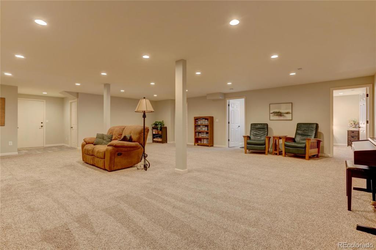
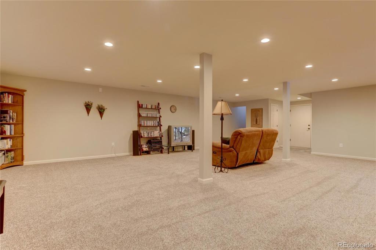
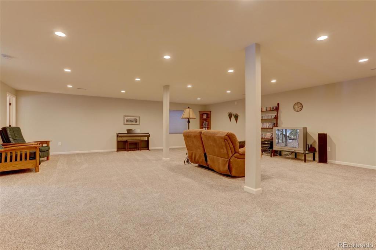
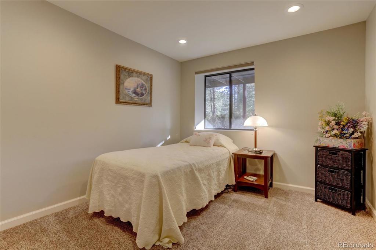
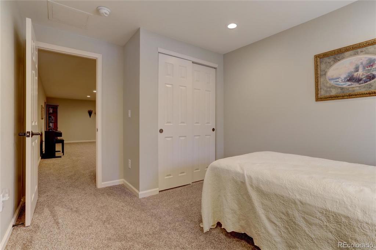
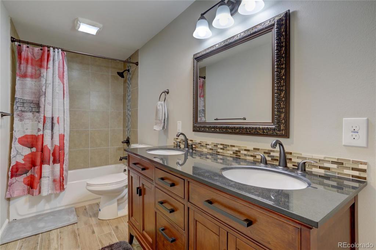
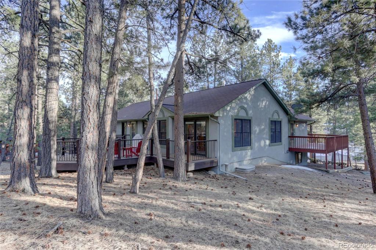
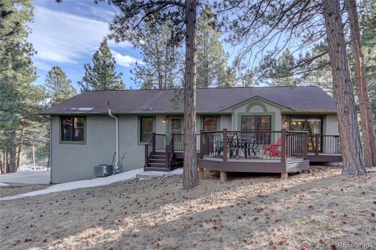
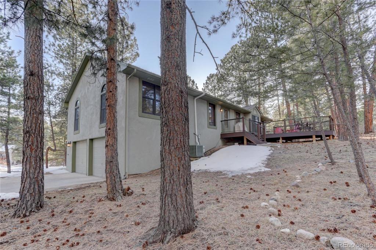
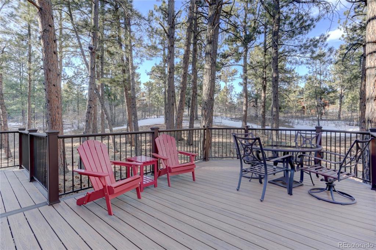
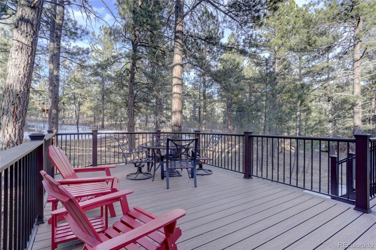
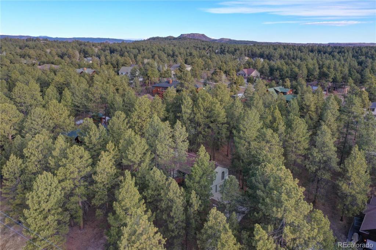
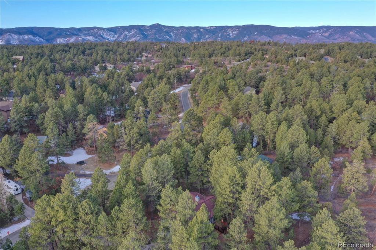
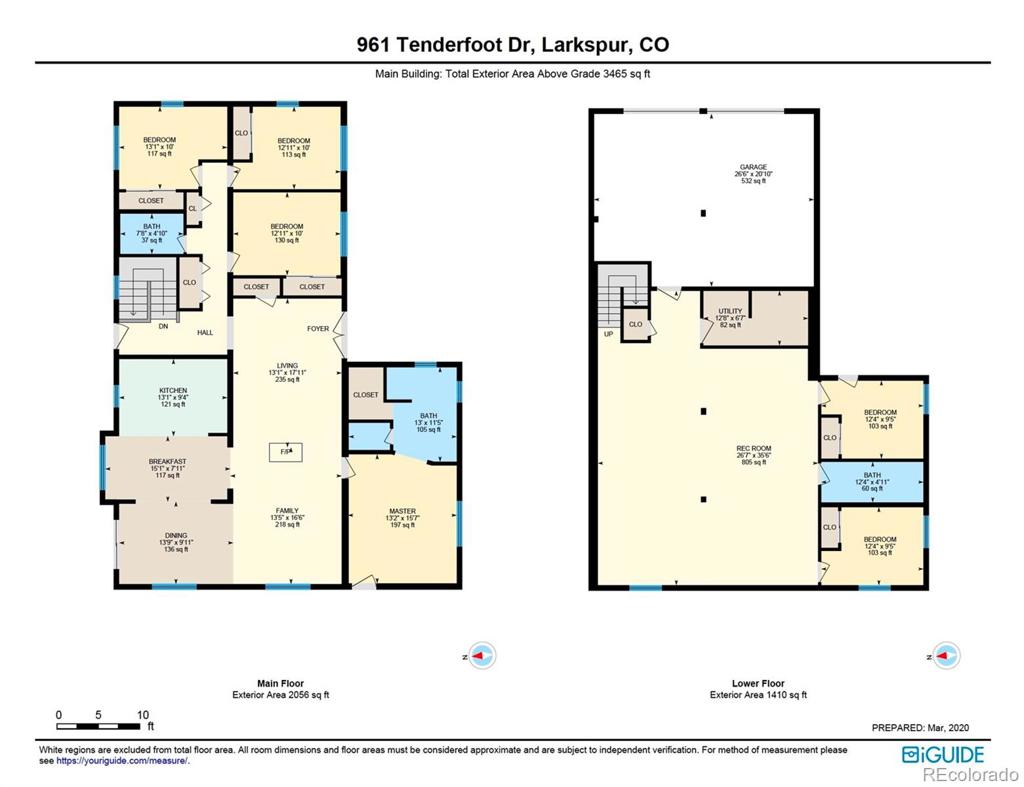


 Menu
Menu


