15246 W Iliff Avenue
Lakewood, CO 80228 — Jefferson county
Price
$899,000
Sqft
5256.00 SqFt
Baths
4
Beds
3
Description
Beautiful upgraded Infinity Home nestled in a cul-de-sac in the highly desirable Solterra Community. Meticulously maintained home that feels almost new. MAIN FLOOR MASTER with three walls of windows overlooking the backyard. Five-piece bath en-suite with high-end finishes and a large wrap around closet with ample storage. Kitchen boasts Alder cabinets, granite countertops, upgraded stainless steel appliances, Butler’s pantry with wine refrigerator and separate pantry. Eat-in breakfast area surrounded by windows and sliding door for yard access. Family room adjoins spacious kitchen with soaring ceiling. Main floor also includes a large dining room with morning sun, a private office with French doors, a powder room, and a laundry room with a utility sink. Special features include wrought iron railings and wide plank hardwoods. Upper level features a loft overlooking the family room, an exterior balcony with incredible neighborhood and city light views. Completing the upper level are two bedrooms each with en-suite full bathrooms. Full basement with one finished room and a storage closet. Approximately 2,000 feet of unfinished space for the new buyer’s finishing touches. Basement includes three egress windows and a structural floor. Oversized lot (11,673 sq ft) includes a fence, covered patio, and a crisp landscaped look. 3 car garage with professionally coated floors. Enjoy the Solterra life with many trails, parks and community pool.
Property Level and Sizes
SqFt Lot
11673.00
Lot Features
Breakfast Nook, Built-in Features, Ceiling Fan(s), Eat-in Kitchen, Five Piece Bath, Granite Counters, Kitchen Island, Primary Suite, Open Floorplan, Pantry, Utility Sink, Vaulted Ceiling(s), Walk-In Closet(s)
Lot Size
0.27
Foundation Details
Slab, Structural
Basement
Bath/Stubbed, Crawl Space, Full, Unfinished
Interior Details
Interior Features
Breakfast Nook, Built-in Features, Ceiling Fan(s), Eat-in Kitchen, Five Piece Bath, Granite Counters, Kitchen Island, Primary Suite, Open Floorplan, Pantry, Utility Sink, Vaulted Ceiling(s), Walk-In Closet(s)
Appliances
Cooktop, Dishwasher, Disposal, Double Oven, Dryer, Range Hood, Refrigerator, Sump Pump, Tankless Water Heater, Washer, Water Softener, Wine Cooler
Electric
Central Air
Flooring
Carpet, Tile, Wood
Cooling
Central Air
Heating
Forced Air
Fireplaces Features
Circulating, Family Room, Gas Log
Utilities
Electricity Available
Exterior Details
Features
Balcony, Garden, Rain Gutters
Water
Public
Sewer
Public Sewer
Land Details
Garage & Parking
Parking Features
Concrete, Dry Walled, Finished, Floor Coating, Storage
Exterior Construction
Roof
Concrete
Construction Materials
Frame, Stone, Stucco
Exterior Features
Balcony, Garden, Rain Gutters
Window Features
Double Pane Windows, Window Coverings
Builder Name 1
Infinity Homes
Builder Source
Public Records
Financial Details
Previous Year Tax
8864.00
Year Tax
2019
Primary HOA Name
Solterra HOA
Primary HOA Phone
303-991-2192
Primary HOA Amenities
Clubhouse, Park, Playground, Pool, Trail(s)
Primary HOA Fees
190.00
Primary HOA Fees Frequency
Annually
Location
Schools
Elementary School
Rooney Ranch
Middle School
Dunstan
High School
Green Mountain
Walk Score®
Contact me about this property
James T. Wanzeck
RE/MAX Professionals
6020 Greenwood Plaza Boulevard
Greenwood Village, CO 80111, USA
6020 Greenwood Plaza Boulevard
Greenwood Village, CO 80111, USA
- (303) 887-1600 (Mobile)
- Invitation Code: masters
- jim@jimwanzeck.com
- https://JimWanzeck.com
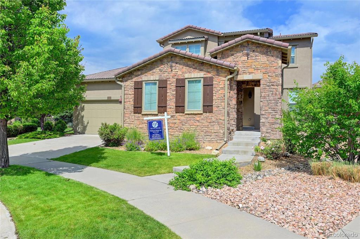
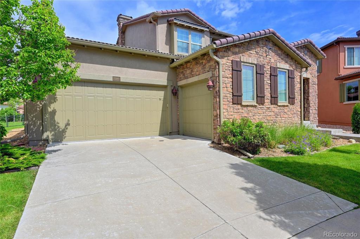
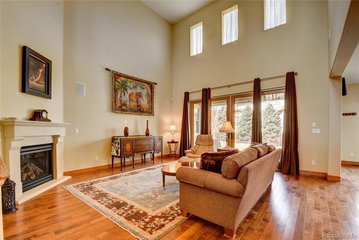
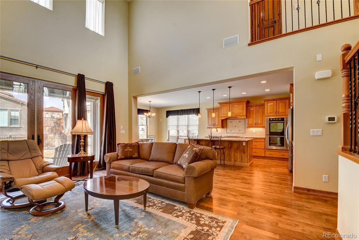
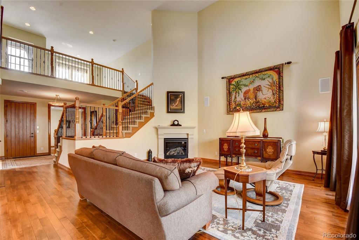
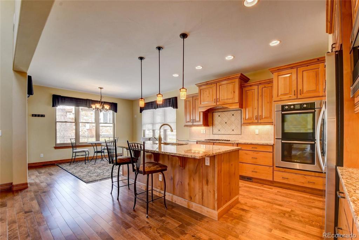
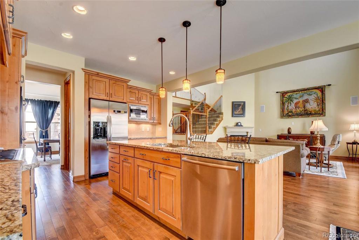
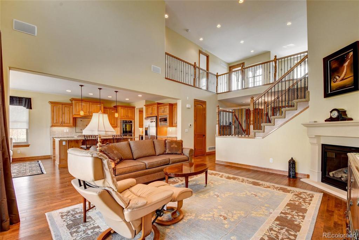
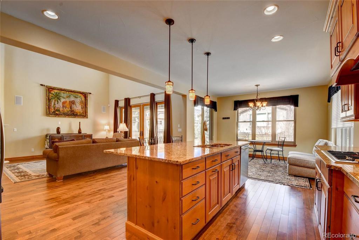
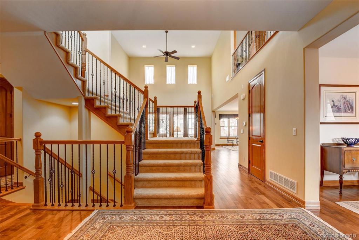
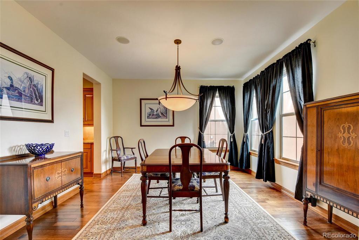
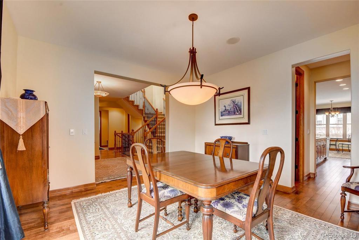
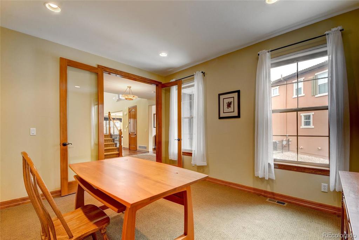
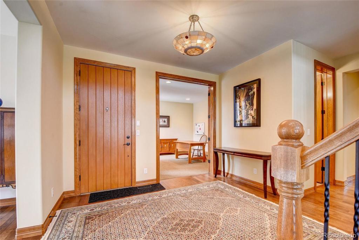
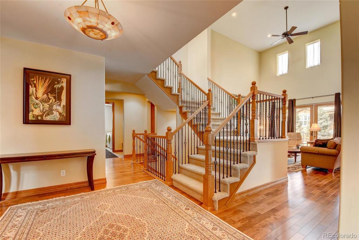
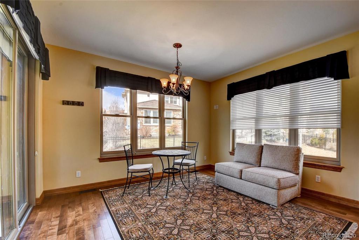
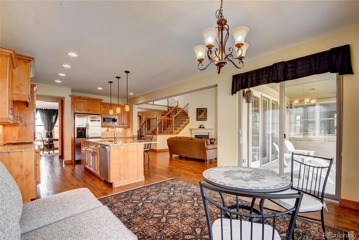
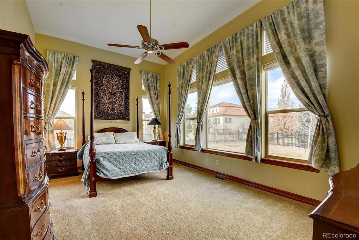
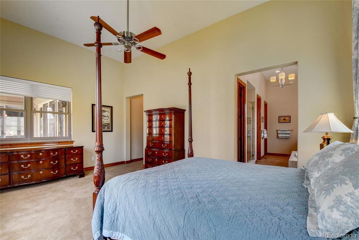
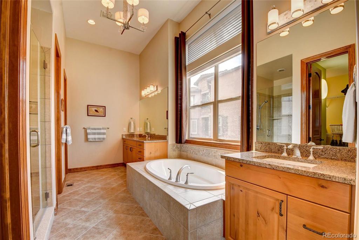
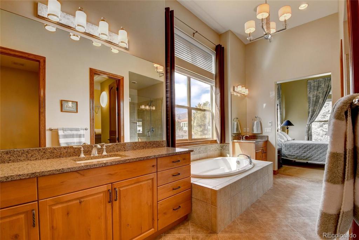
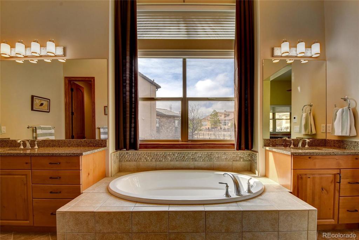
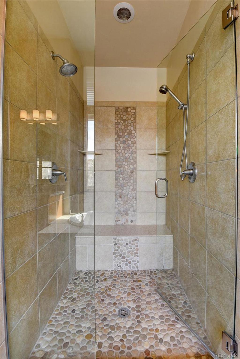
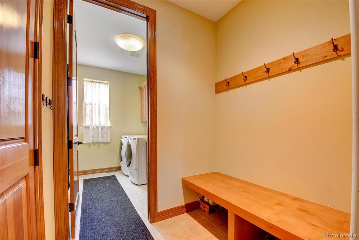
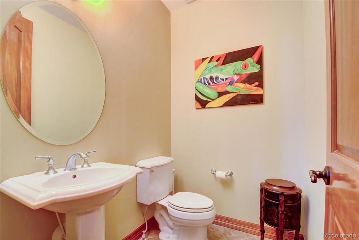
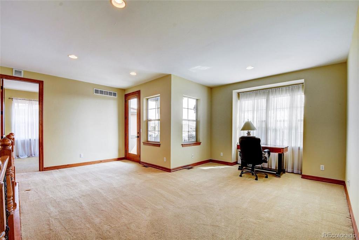
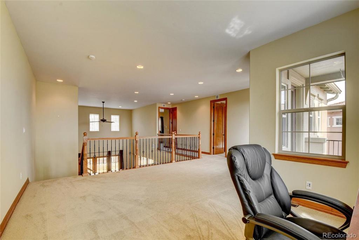
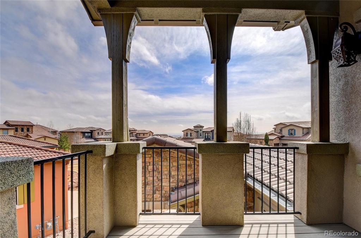
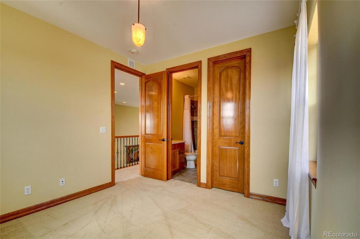
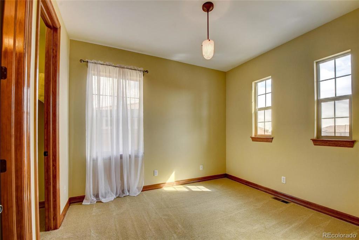
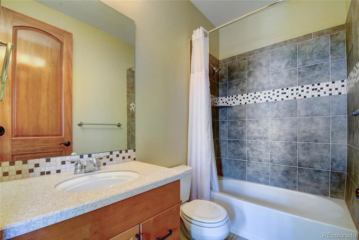
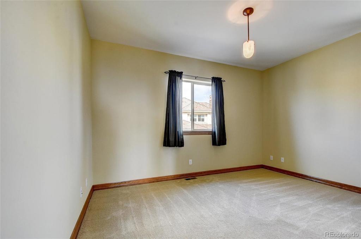
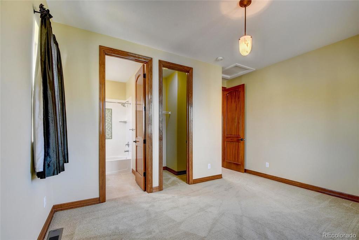
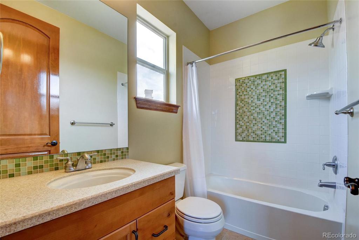
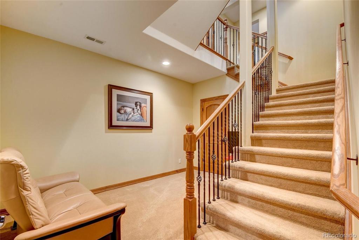
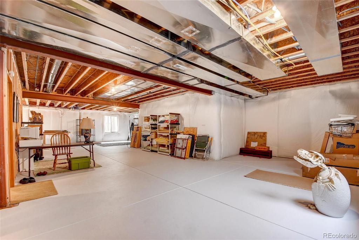
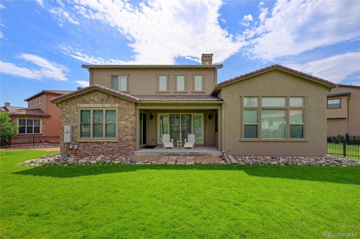
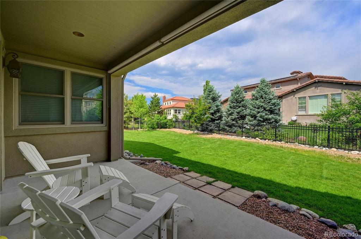
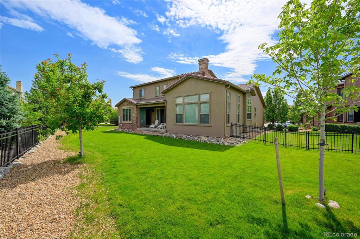
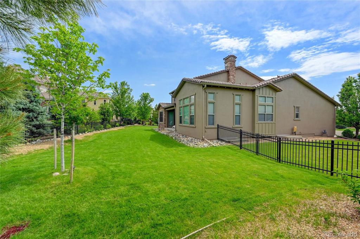


 Menu
Menu


