14881 W Warren Avenue
Lakewood, CO 80228 — Jefferson county
Price
$969,900
Sqft
4578.00 SqFt
Baths
5
Beds
5
Description
Stunning Infinity in picturesque Solterra, low-traffic cul-de-sac, steps from Green Mountains many hiking and biking trails, Forsberg dog park, ideal location for any outdoor enthusiast. This highly upgraded home has been meticulously cared for. Gorgeous hardwood floors throughout the main level. Large main floor office with glass doors for work-from-home privacy. Double sided fireplace at dining room and family room. Transitional kitchen with large island/quartz countertops opens to large family room. Enjoy coffee on the covered patio with newly added patio drapes, prepare dinner at the built-in grill, or toast s'mores at the built-in fire pit. The lovely yard has well planned custom landscape, several entertaining areas, as well as a garden. Mudroom w/custom built-in cabinets. Masterfully planned basement area. Home theater of cinematic dreams w/EVERYTHING included! Theater chairs are lighted, heated, massage, and recline. Top-of-the line components, screen and surround sound. Basement great room w/bar area, fun space for the entire family. A stunning guestroom w/custom barndoors! Bathroom with STEAMSHOWER!! Be ready for guests to extend their stay. Upstairs you will find 4 bedrooms. One ensuite w/walk-in closet, 2 secondary bedrooms w/full bathroom. Upstairs laundry with x-large utility sink. Large master bedroom with spa-like bathroom. The 3 car attached garages are beyond custom-epoxy floors, custom cabinets, overhead rack storage-incredible! Make this amazing house your own!
Property Level and Sizes
SqFt Lot
7414.00
Lot Features
Audio/Video Controls, Breakfast Nook, Built-in Features, Ceiling Fan(s), Eat-in Kitchen, Entrance Foyer, Five Piece Bath, Granite Counters, High Speed Internet, Kitchen Island, Primary Suite, Open Floorplan, Quartz Counters, Smoke Free, Walk-In Closet(s), Wired for Data
Lot Size
0.17
Foundation Details
Slab
Basement
Finished, Full, Interior Entry, Sump Pump
Interior Details
Interior Features
Audio/Video Controls, Breakfast Nook, Built-in Features, Ceiling Fan(s), Eat-in Kitchen, Entrance Foyer, Five Piece Bath, Granite Counters, High Speed Internet, Kitchen Island, Primary Suite, Open Floorplan, Quartz Counters, Smoke Free, Walk-In Closet(s), Wired for Data
Appliances
Cooktop, Dishwasher, Disposal, Double Oven, Gas Water Heater, Microwave, Range Hood, Refrigerator, Self Cleaning Oven, Sump Pump
Electric
Central Air
Flooring
Carpet, Tile, Wood
Cooling
Central Air
Heating
Forced Air, Natural Gas
Fireplaces Features
Dining Room, Family Room, Gas, Gas Log
Utilities
Cable Available, Internet Access (Wired), Natural Gas Connected
Exterior Details
Features
Fire Pit, Garden, Gas Grill, Lighting, Private Yard, Rain Gutters
Lot View
Mountain(s)
Water
Public
Sewer
Public Sewer
Land Details
Road Frontage Type
Public
Road Responsibility
Public Maintained Road
Road Surface Type
Paved
Garage & Parking
Parking Features
Concrete, Floor Coating, Lighted, Oversized, Storage
Exterior Construction
Roof
Concrete
Construction Materials
Frame, Rock, Stucco
Exterior Features
Fire Pit, Garden, Gas Grill, Lighting, Private Yard, Rain Gutters
Window Features
Window Coverings
Security Features
Smoke Detector(s)
Builder Name 1
Infinity Homes
Builder Source
Public Records
Financial Details
Previous Year Tax
8636.24
Year Tax
2019
Primary HOA Name
Solterra Home Owners Association, Inc.
Primary HOA Phone
303-991-2192
Primary HOA Amenities
Clubhouse, Pool
Primary HOA Fees Included
Reserves, Maintenance Grounds, Recycling, Trash
Primary HOA Fees
180.00
Primary HOA Fees Frequency
Annually
Location
Schools
Elementary School
Rooney Ranch
Middle School
Dunstan
High School
Green Mountain
Walk Score®
Contact me about this property
James T. Wanzeck
RE/MAX Professionals
6020 Greenwood Plaza Boulevard
Greenwood Village, CO 80111, USA
6020 Greenwood Plaza Boulevard
Greenwood Village, CO 80111, USA
- (303) 887-1600 (Mobile)
- Invitation Code: masters
- jim@jimwanzeck.com
- https://JimWanzeck.com
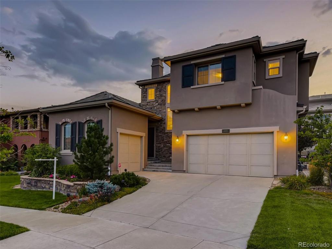
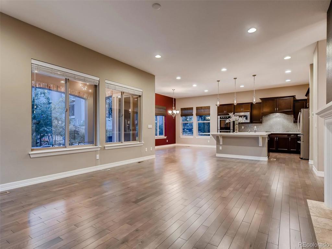
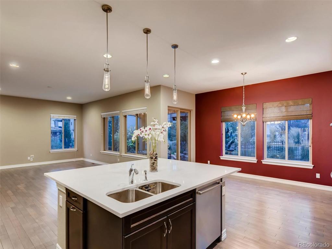
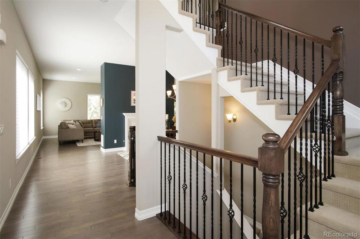
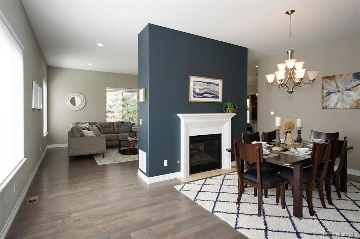
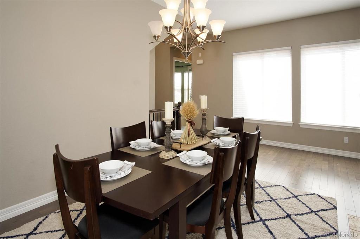
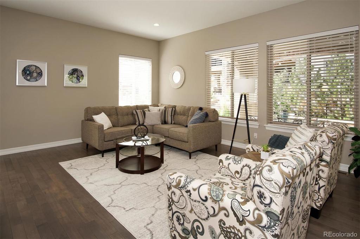
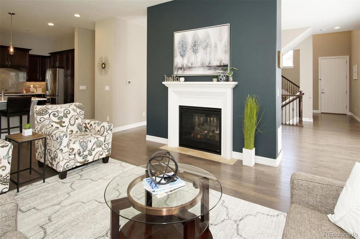
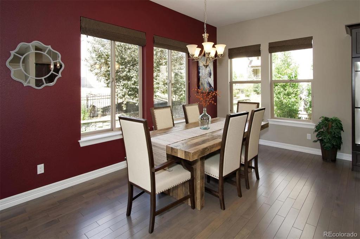
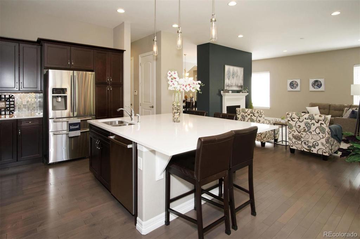
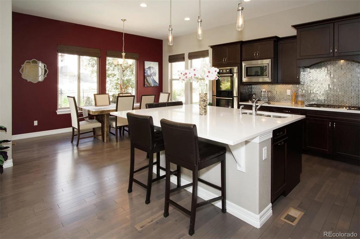
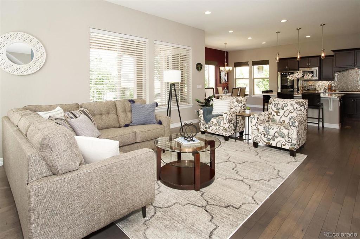
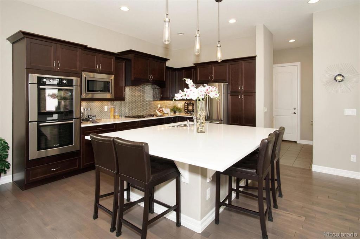
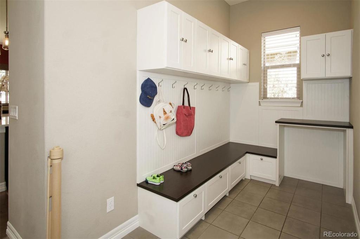
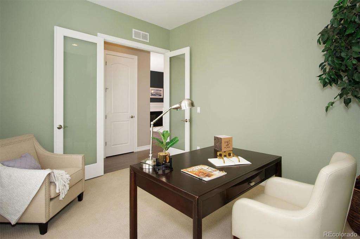
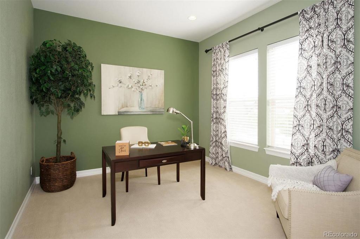
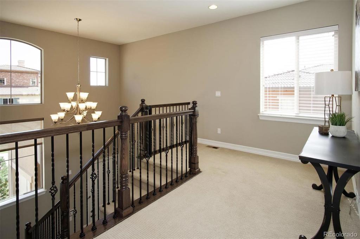
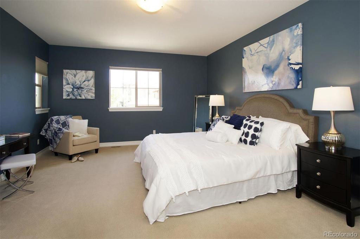
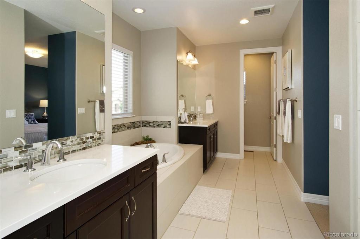
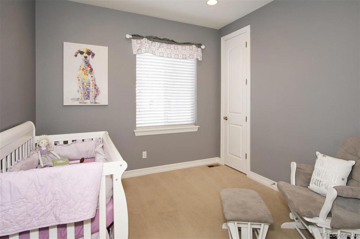
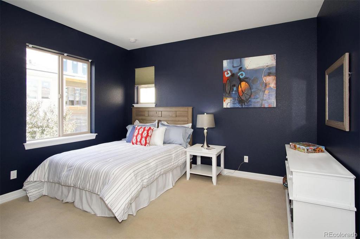
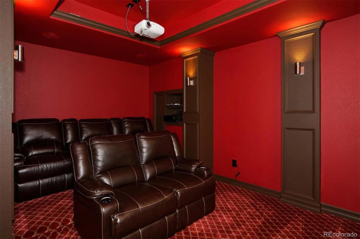
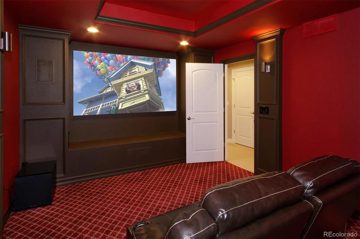
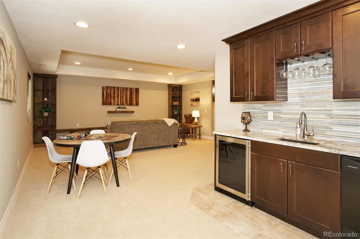
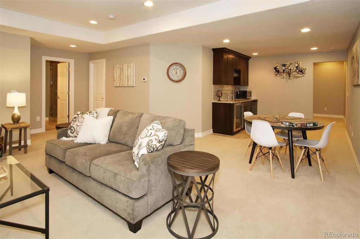
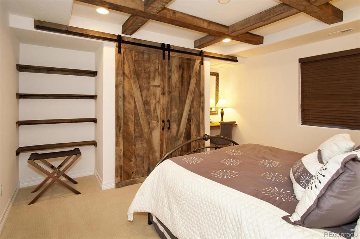
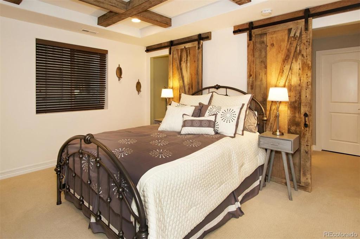
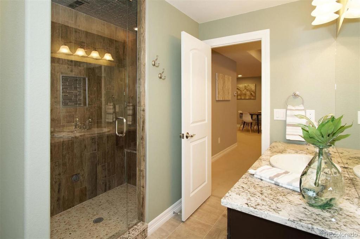
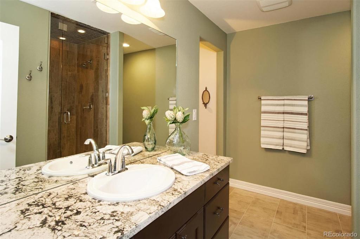
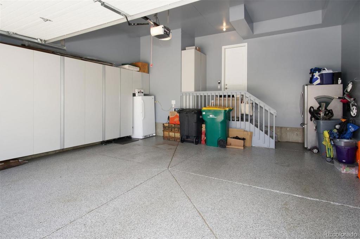
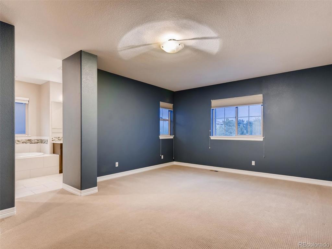
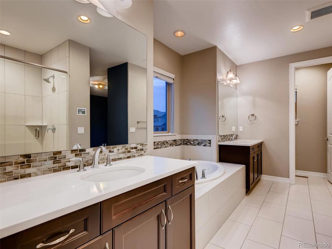
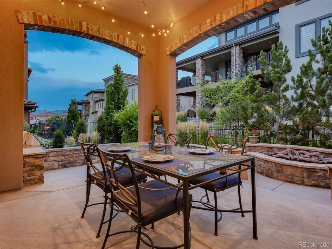
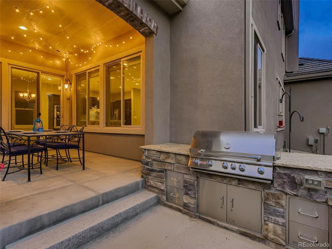
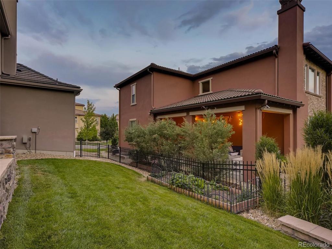
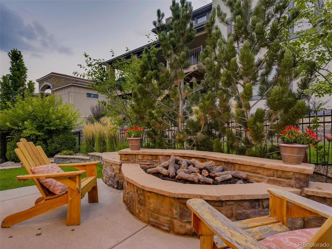
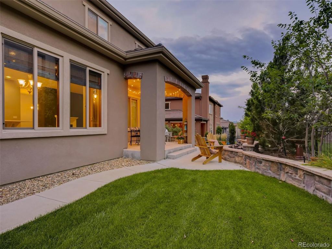
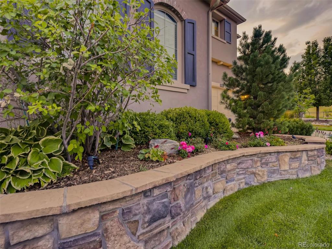
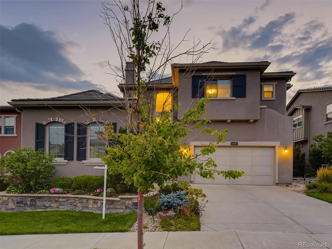
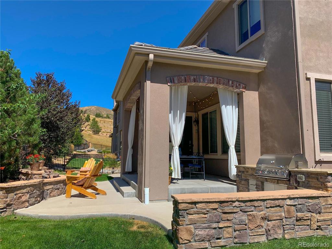


 Menu
Menu


