3469 S Iris Drive
Lakewood, CO 80227 — Jefferson county
Price
$445,000
Sqft
1988.00 SqFt
Baths
2
Beds
5
Description
An Absolute DELIGHT On S. Iris Drive Awaits! Nestled In A Quiet, Private Cul De Sac, This Gorgeous 5 BEDROOM + 2 FULL BATH Newly Remodeled Ranch Has It All--New EVERYTHING! BRAND NEW! Light and Airy Modern Grey Kitchen Cabinets With TONS Of Cabinet Space, Fresh White Subway Tile, Mid-Century Modern Lighting and Bright Under Kitchen Cabinet Lighting. NEW! Top Of The Line Finger-Resistant Black Stainless Steel Samsung Dishwasher and Matching Black Stainless Steel Samsung French Door Refrigerator. HUGE Ceiling To Floor Windows Allow For Abundant Natural Light Throughout The Home and Bedrooms. NEWLY INSTALLED Gleaming, Easy-To-Clean Woodfin Oak Flooring Installed Throughout The Home In All 5 Bedrooms, Hallway, Living Room Including NEW! Waterproof Flooring In Bathroom. Home Has Been Freshly Painted With Cool Grey's and White's Giving It A Very Clean, Modern and Fresh Appeal. NEWLY REMODELED Upstairs Bathroom. FULLY FINISHED and Spacious Basement Boast A HUGE Open Flexible Space Perfect For Entertaining, Office Area Or Play Room. Stunning Laundry Room Complete With PLENTY Of Storage--Under The Stairs Crawl Space For and HUGE Clothing Hanging/Storage Rack. This RARE Gem Of A Home Is Located On An Impressive .35 Acre Full Privacy Fenced In Lot. Home Has BRAND NEW! Upgraded Hail Resistant Technology Roof, Innovative Electronic Sprinkler System Throughout The Front and Back Yard Takes As Well As Raised Garden and Flower Beds To Make Growing Your Garden and Lawn Effortless and Easy. This Unique Property Has So Much Yard You Won't Find In Most City Limit Homes. It Won't Last Long! All Appliances Included: Samsung Fridge, Dishwasher, Washer/Dryer, Outdoor Playground, Gas Grill. Walking Distance To Elementary School! Just Minutes From Target, Sprouts, Southwest Plaza Mall, Libraries, Restaurants, Coffee Shops, Etc.
Property Level and Sizes
SqFt Lot
15389.00
Lot Features
Butcher Counters, Eat-in Kitchen, No Stairs, Smart Thermostat, Smoke Free
Lot Size
0.35
Basement
Finished,Full
Interior Details
Interior Features
Butcher Counters, Eat-in Kitchen, No Stairs, Smart Thermostat, Smoke Free
Appliances
Dishwasher, Disposal, Dryer, Oven, Refrigerator, Washer
Electric
Evaporative Cooling
Flooring
Carpet, Laminate, Tile
Cooling
Evaporative Cooling
Heating
Forced Air, Natural Gas
Fireplaces Features
Electric, Living Room
Utilities
Electricity Connected
Exterior Details
Features
Fire Pit, Garden, Gas Grill, Playground, Private Yard, Rain Gutters, Smart Irrigation
Patio Porch Features
Covered
Water
Public
Sewer
Public Sewer
Land Details
PPA
1257142.86
Road Frontage Type
Public Road
Road Surface Type
Paved
Garage & Parking
Parking Spaces
1
Parking Features
Concrete, Dry Walled
Exterior Construction
Roof
Composition
Construction Materials
Frame, Wood Siding
Architectural Style
Contemporary
Exterior Features
Fire Pit, Garden, Gas Grill, Playground, Private Yard, Rain Gutters, Smart Irrigation
Security Features
Carbon Monoxide Detector(s),Radon Detector,Smoke Detector(s)
Builder Source
Public Records
Financial Details
PSF Total
$221.33
PSF Finished
$221.33
PSF Above Grade
$442.66
Previous Year Tax
2040.00
Year Tax
2018
Primary HOA Fees
0.00
Location
Schools
Elementary School
Bear Creek
Middle School
Carmody
High School
Bear Creek
Walk Score®
Contact me about this property
James T. Wanzeck
RE/MAX Professionals
6020 Greenwood Plaza Boulevard
Greenwood Village, CO 80111, USA
6020 Greenwood Plaza Boulevard
Greenwood Village, CO 80111, USA
- (303) 887-1600 (Mobile)
- Invitation Code: masters
- jim@jimwanzeck.com
- https://JimWanzeck.com
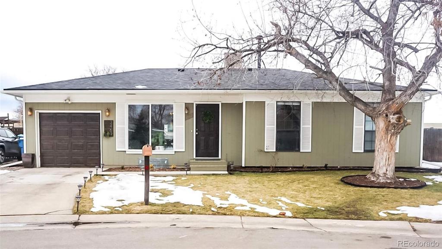
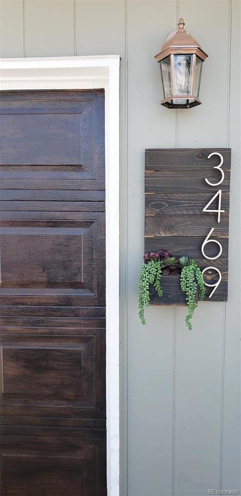
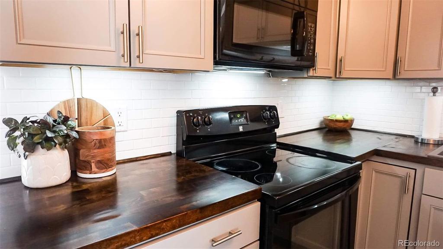
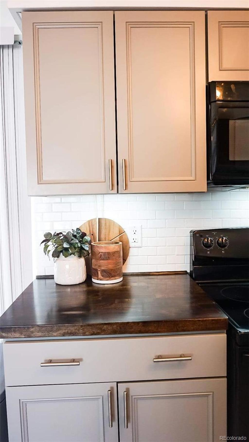
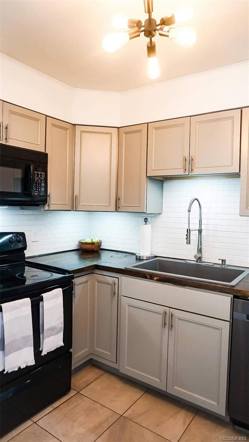
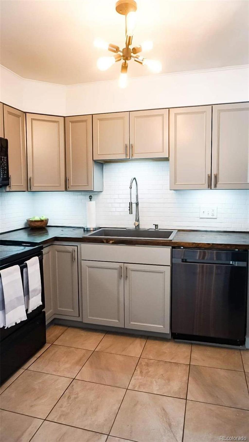
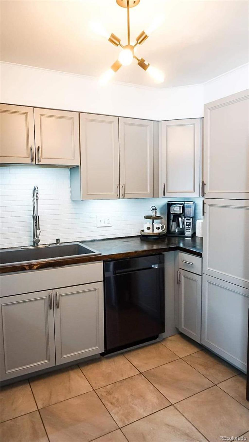
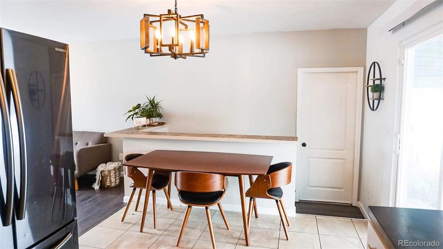
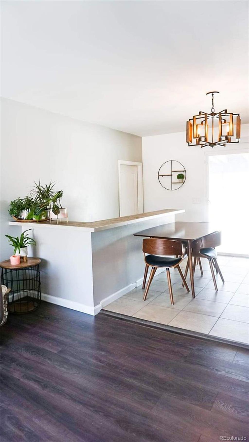
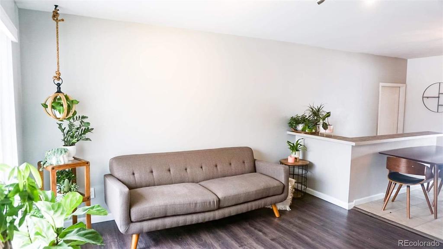
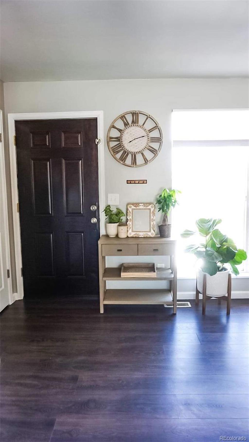
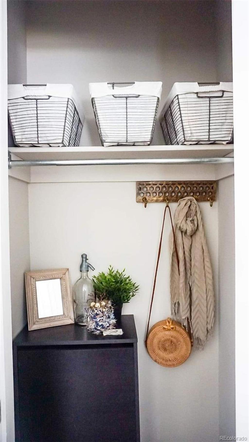
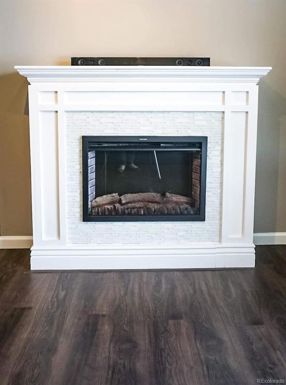
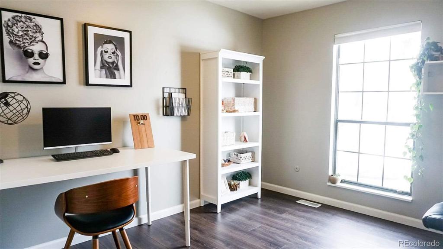
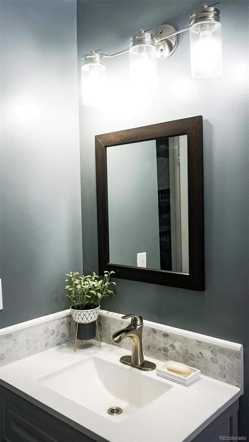
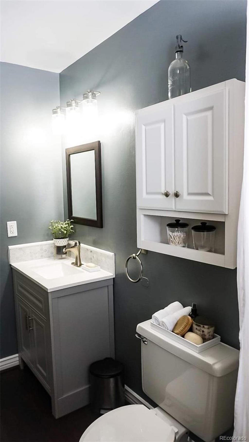
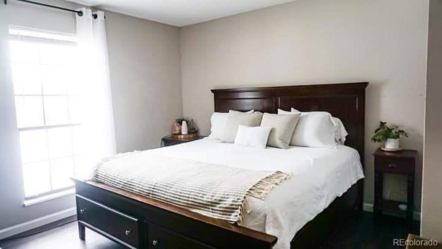
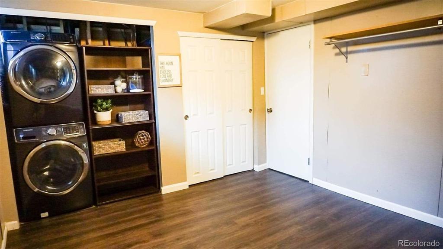
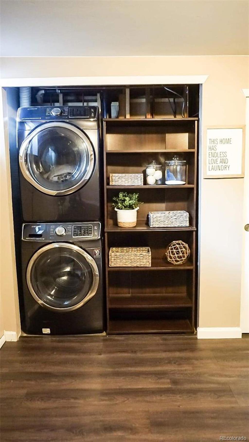
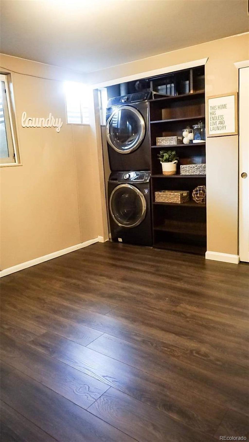
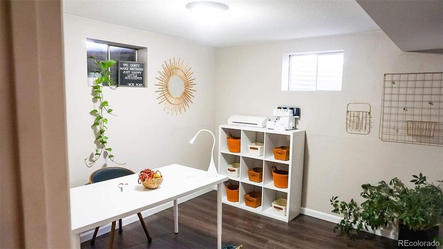
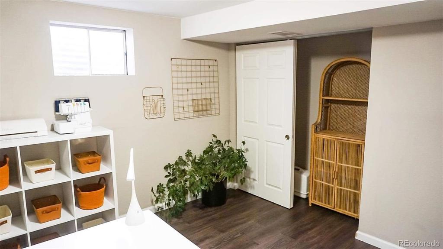
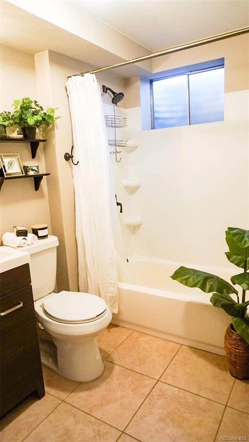
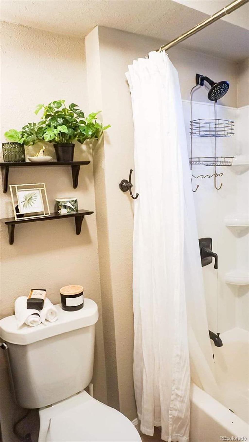
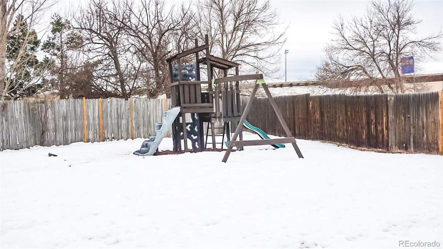
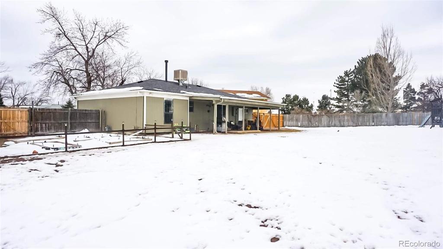
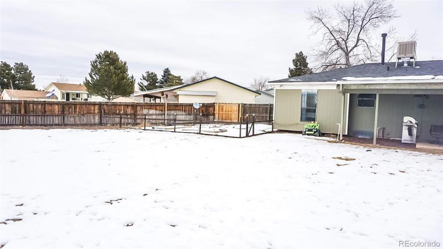
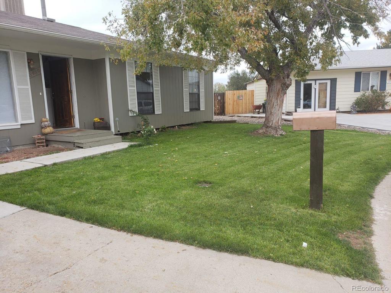
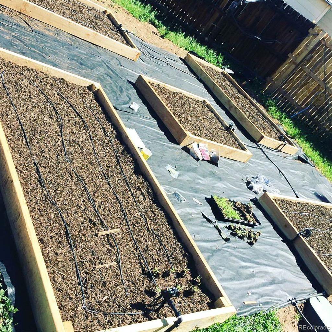
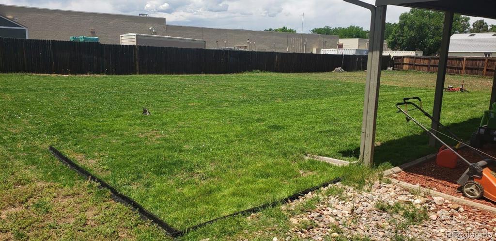


 Menu
Menu


