2121 S Zephyr Court
Lakewood, CO 80227 — Jefferson county
Price
$565,000
Sqft
2752.00 SqFt
Baths
3
Beds
3
Description
Beautifully remodeled and updated home in Southern Gables offers many interesting architectural details. This home features 3 living spaces, a fully remodeled kitchen in 2011 with stylish and beautiful Eco-Friendly composite reclaimed glass C-Tops and eye-catching green glass tile back splash. Beautiful Birch soft close cabs with plywood boxes, a slide-in gas convection stove, stainless dishwasher, microwave and a brand new refrigerator. The custom built-in island offers additional counter space, a dual zoned wine fridge, storage and lovely details. 3 Fully Remodeled Bathrooms. Newly refinished hardwood floors in kitchen, dining, upper hallway and 3 bedrooms. New interior paint throughout, new carpet in family room and lower level rec room. The cozy Family room offers a tiled fireplace hearth with a wood burning insert and the LL room walks out to a beautiful park-like backyard featuring a gas fire pit, covered patio and hot tub(new in 2016). Master suite features built-ins, mirrored closet doors, large tiled shower and bath area w/ vessel sink. Large finished basement area with new carpet and slider windows. Other upgrades include a FULL interior wire upgrade to copper, added wall insulation, all new ceiling fixtures, new windows throughout in 2011, front and back sprinkler system with zone capacity to add a landscape bed drip system. Newer roof in 2010. Fully fenced in backyard with newer fencing on the south side. Handy garden shed to store your tools. This home is immaculate and very definition of Move-In Ready. Seller is offering a home warranty.
Property Level and Sizes
SqFt Lot
9145.00
Lot Features
Jet Action Tub, Synthetic Counters
Lot Size
0.21
Foundation Details
Concrete Perimeter
Basement
Finished
Interior Details
Interior Features
Jet Action Tub, Synthetic Counters
Appliances
Convection Oven, Dishwasher, Disposal, Dryer, Gas Water Heater, Humidifier, Microwave, Oven, Range Hood, Refrigerator, Self Cleaning Oven, Warming Drawer, Washer, Wine Cooler
Electric
Attic Fan, Central Air
Flooring
Carpet, Tile, Wood
Cooling
Attic Fan, Central Air
Heating
Forced Air, Natural Gas, Wood Stove
Fireplaces Features
Family Room, Insert, Wood Burning Stove
Utilities
Cable Available, Electricity Connected, Natural Gas Connected
Exterior Details
Features
Fire Pit, Lighting, Spa/Hot Tub
Patio Porch Features
Covered,Patio
Water
Public
Sewer
Public Sewer
Land Details
PPA
2690476.19
Road Frontage Type
Public Road
Road Responsibility
Public Maintained Road
Road Surface Type
Paved
Garage & Parking
Parking Spaces
1
Parking Features
Concrete, Lighted
Exterior Construction
Roof
Composition
Construction Materials
Brick, Metal Siding
Architectural Style
Traditional
Exterior Features
Fire Pit, Lighting, Spa/Hot Tub
Window Features
Double Pane Windows
Security Features
Carbon Monoxide Detector(s),Security System,Smoke Detector(s)
Builder Source
Public Records
Financial Details
PSF Total
$205.31
PSF Finished
$269.56
PSF Above Grade
$269.56
Previous Year Tax
2596.00
Year Tax
2018
Primary HOA Fees
0.00
Location
Schools
Elementary School
Green Gables
Middle School
Carmody
High School
Bear Creek
Walk Score®
Contact me about this property
James T. Wanzeck
RE/MAX Professionals
6020 Greenwood Plaza Boulevard
Greenwood Village, CO 80111, USA
6020 Greenwood Plaza Boulevard
Greenwood Village, CO 80111, USA
- (303) 887-1600 (Mobile)
- Invitation Code: masters
- jim@jimwanzeck.com
- https://JimWanzeck.com
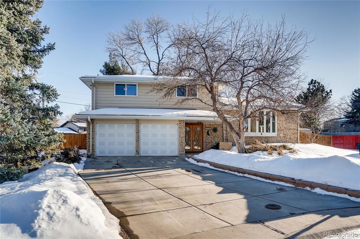
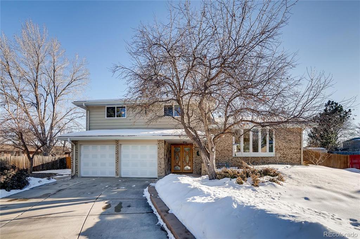
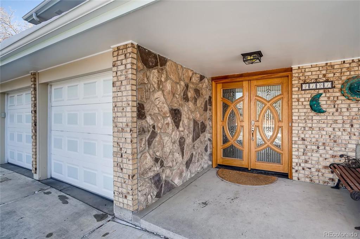
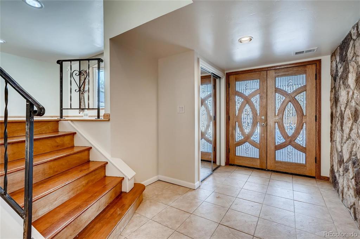
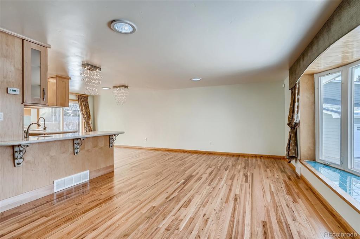
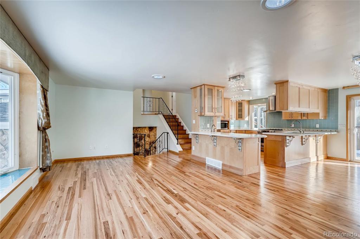
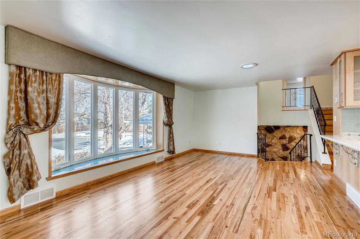
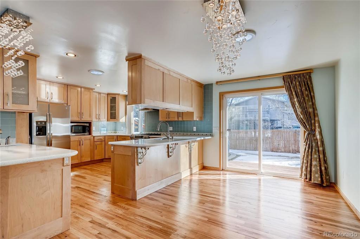
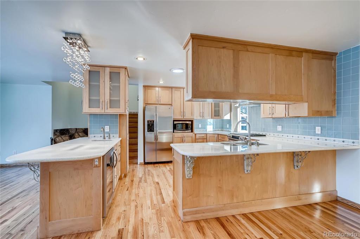
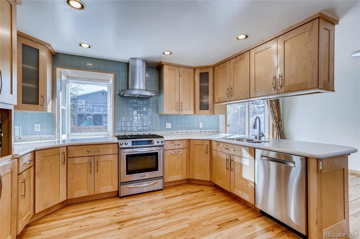
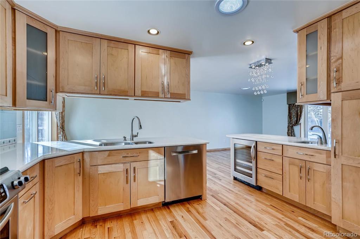
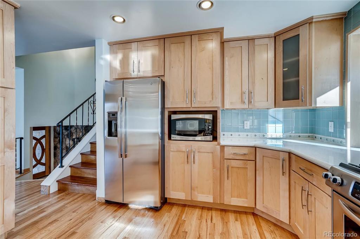
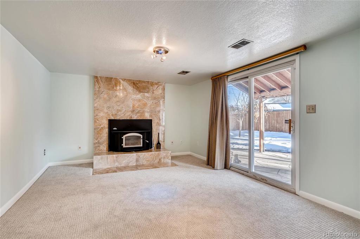
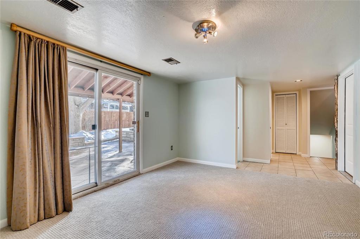
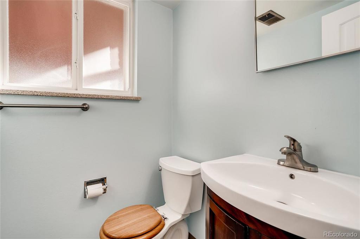
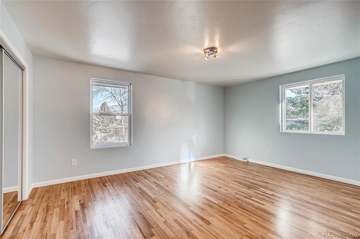
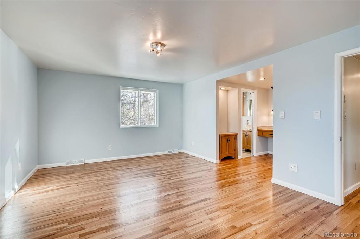
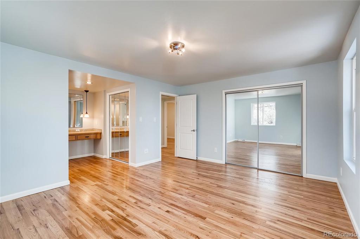
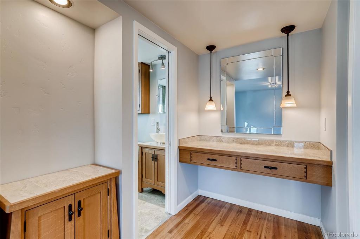
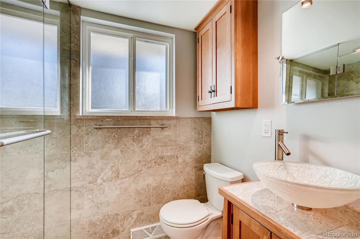
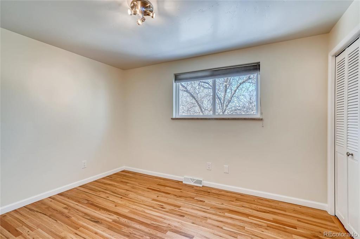
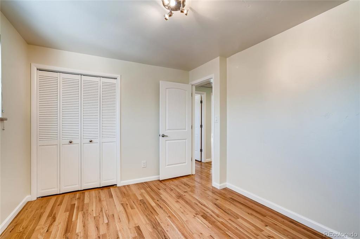
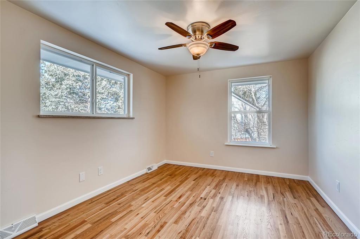
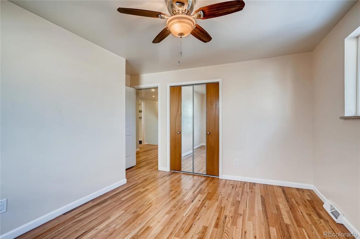
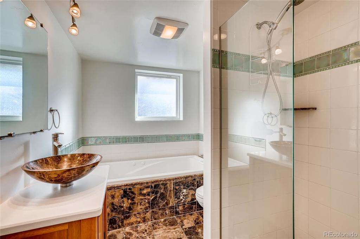
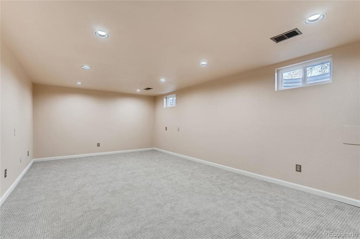
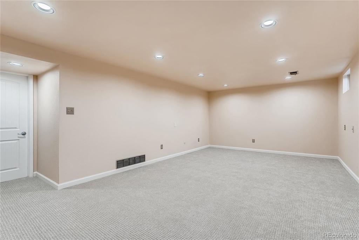
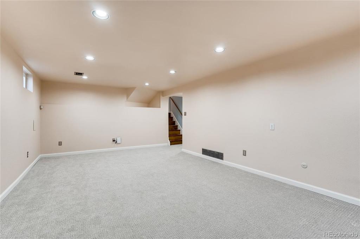
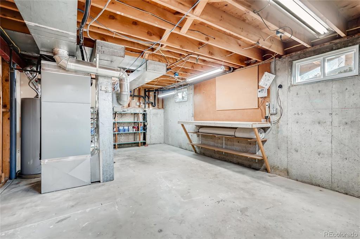
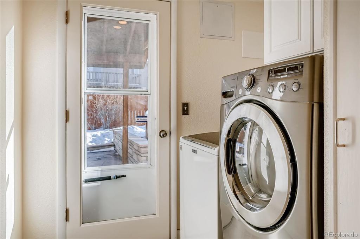
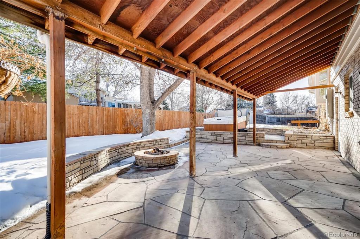
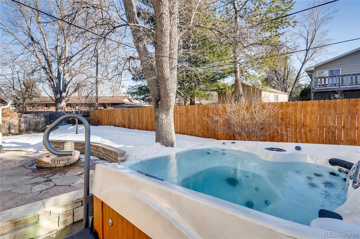
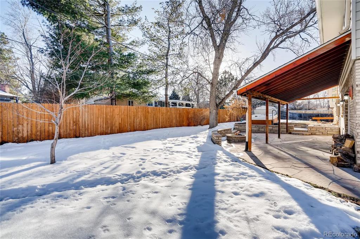
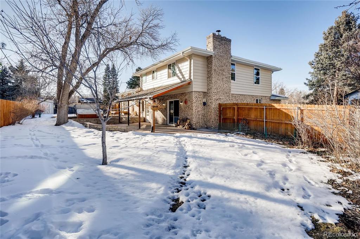
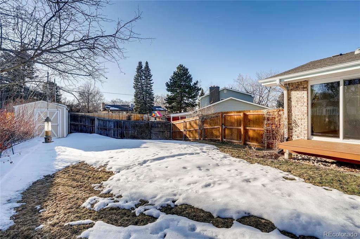
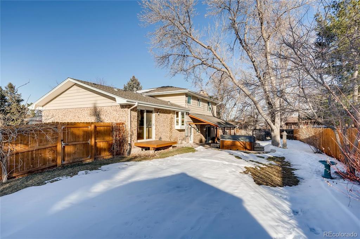
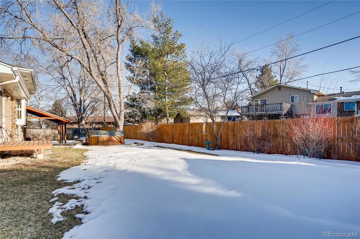
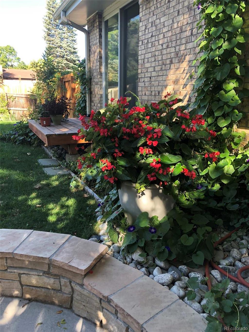
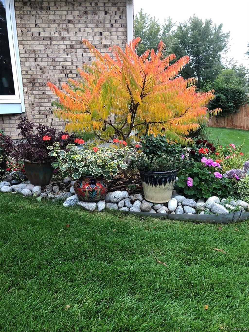
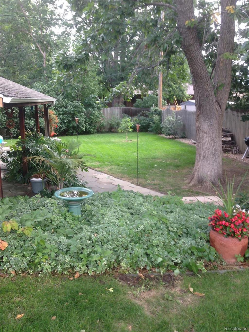


 Menu
Menu


